5833 NW Highland Pl, Corvallis, OR 97330
Local realty services provided by:Better Homes and Gardens Real Estate Realty Partners
Listed by: eric fowler541-232-7477
Office: town & country realty
MLS#:830622
Source:OR_WVMLS
Price summary
- Price:$875,000
- Price per sq. ft.:$334.48
About this home
Priced for Effortless Escape! You thrive on precision & efficiency—now apply that to your home. A thoughtful life transition motivates this seller, significantly reducing the price on this impeccably renovated, one-owner property—built to last w/low-maintenance design. Start your day with expertly brewed coffee on the deck, overlooking rustling pines on a private 1.1-acre wooded lot in a quiet cul-de-sac. Expansive windows frame panoramic views that sharpen your focus for complex projects or well-earned rest. At 4BR/3BA+2 half baths & 2,616 sq ft, the main-level primary suite combines spa-quality features w/practical layout—your efficient hub for daily resets. Advance your pursuits in the 3-bay 24x50 heated workshop + RV/camper spaces + dedicated outbuilding: Fully equipped for vehicle projects, gear preparation, or detailed prototyping with ample power and organization.Conveniently near schools, medical centers, & city resources, it supports focused work & family life without isolation. Move-in ready: This reduced price minimizes uncertainty—secure your optimized lifestyle now, before it's allocated elsewhere.
Contact an agent
Home facts
- Year built:1987
- Listing ID #:830622
- Added:168 day(s) ago
- Updated:December 24, 2025 at 03:26 PM
Rooms and interior
- Bedrooms:4
- Total bathrooms:5
- Full bathrooms:3
- Half bathrooms:2
- Living area:2,616 sq. ft.
Heating and cooling
- Cooling:Central Ac
- Heating:Forced Air, Gas, Stove, Wood
Structure and exterior
- Roof:Composition
- Year built:1987
- Building area:2,616 sq. ft.
- Lot area:1.1 Acres
Schools
- High school:Crescent Valley
- Middle school:Cheldelin
- Elementary school:Mountain View
Utilities
- Water:Shared Well
- Sewer:Septic
Finances and disclosures
- Price:$875,000
- Price per sq. ft.:$334.48
- Tax amount:$7,826 (2024)
New listings near 5833 NW Highland Pl
- New
 $189,900Active2 beds 1 baths796 sq. ft.
$189,900Active2 beds 1 baths796 sq. ft.2551 SW Pickford St #D, Corvallis, OR 97333
MLS# 658330569Listed by: EPIQUE REALTY - Open Sun, 11am to 1pmNew
 $725,000Active5 beds 3 baths2,636 sq. ft.
$725,000Active5 beds 3 baths2,636 sq. ft.5961 SW Balsam Dr, Corvallis, OR 97333
MLS# 836052Listed by: PREMIERE PROPERTY GROUP, LLC ALBANY 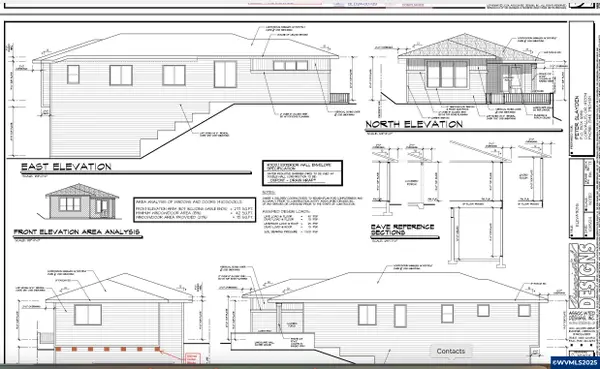 $725,000Pending3 beds 2 baths2,004 sq. ft.
$725,000Pending3 beds 2 baths2,004 sq. ft.2074 NW Victory Av, Corvallis, OR 97330
MLS# 836122Listed by: CONNECTED REAL ESTATE GROUP- New
 $189,900Active2 beds 1 baths796 sq. ft.
$189,900Active2 beds 1 baths796 sq. ft.2551 SW Pickford St, Corvallis, OR 97333
MLS# 836118Listed by: EPIQUE REALTY - New
 $635,000Active3 beds 2 baths1,826 sq. ft.
$635,000Active3 beds 2 baths1,826 sq. ft.5520 NW Shasta Av, Corvallis, OR 97330
MLS# 836086Listed by: TRIPLE OAKS REALTY-CORVALLIS BRANCH 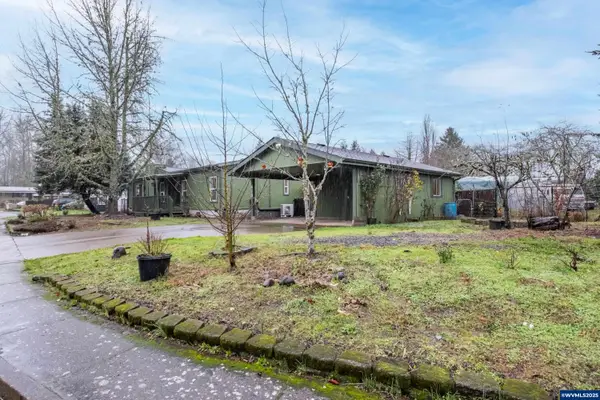 $413,000Active3 beds 2 baths1,456 sq. ft.
$413,000Active3 beds 2 baths1,456 sq. ft.413 SW Butterfield Pl, Corvallis, OR 97333
MLS# 834714Listed by: CAMBERN HOMES LLC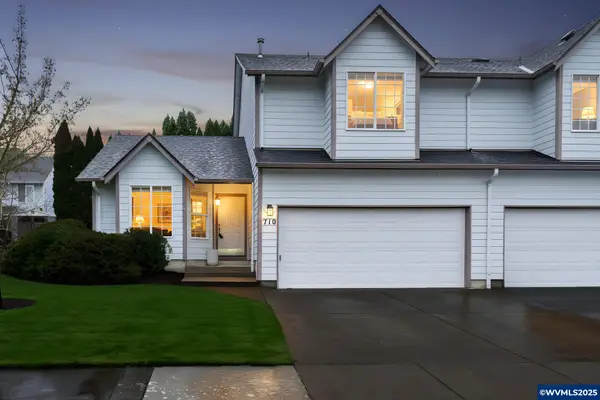 $435,000Pending3 beds 3 baths1,559 sq. ft.
$435,000Pending3 beds 3 baths1,559 sq. ft.719 NW Sundance Cir, Corvallis, OR 97330
MLS# 835933Listed by: JMG JASON MITCHELL GROUP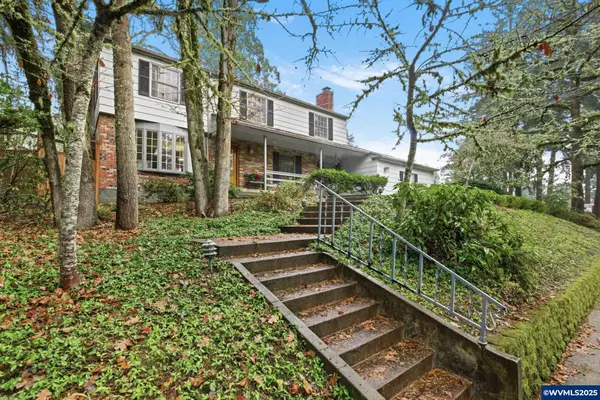 $700,000Active5 beds 4 baths2,875 sq. ft.
$700,000Active5 beds 4 baths2,875 sq. ft.4010 NW Elmwood Dr, Corvallis, OR 97330
MLS# 835899Listed by: COLDWELL BANKER VALLEY BROKERS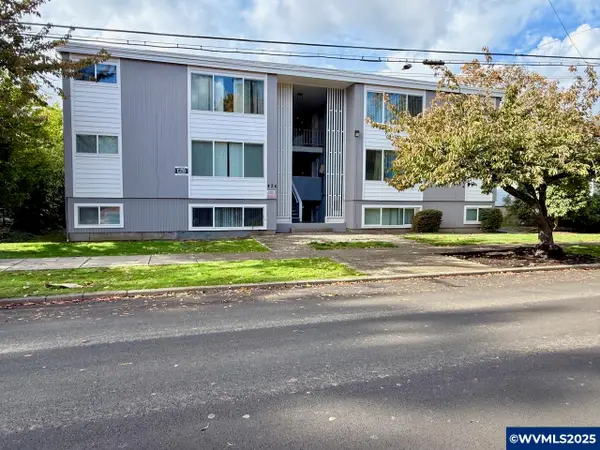 $2,400,000Active-- beds 12 baths9,288 sq. ft.
$2,400,000Active-- beds 12 baths9,288 sq. ft.426 NW 11th St, Corvallis, OR 97330
MLS# 835531Listed by: TRIPLE OAKS REALTY-CORVALLIS BRANCH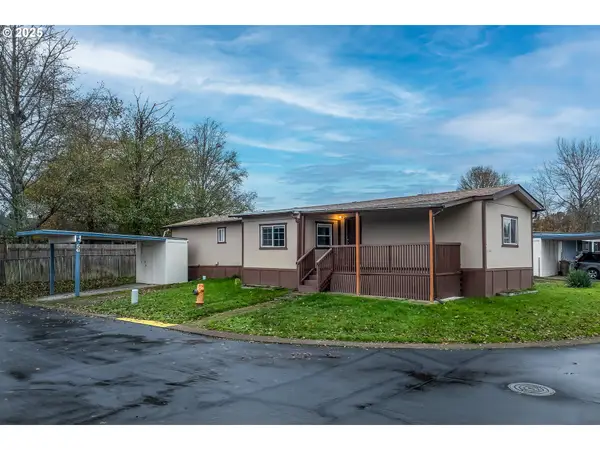 $55,000Active3 beds 1 baths1,008 sq. ft.
$55,000Active3 beds 1 baths1,008 sq. ft.300 SE Goodnight Ave #56, Corvallis, OR 97333
MLS# 541230438Listed by: REALTY ONE GROUP AT THE BEACH
