6090 NW Rosewood Dr, Corvallis, OR 97330
Local realty services provided by:Better Homes and Gardens Real Estate Realty Partners
Listed by: anneliese gastCell: 541-224-1555
Office: re/max integrity corvallis branch
MLS#:831987
Source:OR_WVMLS
Price summary
- Price:$849,000
- Price per sq. ft.:$246.09
About this home
Accepted Offer with Contingencies. This stunning 4-bed, 3-bath home w/ 3,450sf offers ample high-end features & private decks overlooking the serene park-like setting. Soaring ceilings, heated tile floors, a gourmet kitchen & custom decks create an elegant yet comfortable retreat. With 3+ garage bays, a heated shop, and lush mature landscaping on a rare level Vineyard Mountain lot, it’s truly one-of-a-kind. Spanning 3,450 square feet, the home offers a flexible layout ideal for entertaining or quiet retreat. The kitchen and great room soar with 16+foot ceilings, heated Italian porcelain tile floors, and premium finishes including quartz counters & oversized island, spacious pantry and ample storage, and a 5-burner AGA gas range. Enjoy breakfast or coffee overlooking your stunning and secluded yard on the adjacent deck. Below you’ll find the daylight basement and a large family room with covered patio access, plus a bedroom and full bathroom. Many windows have been upgraded to Marvin casements, all offering stunning views of the park-like setting. The primary bedroom offers quiet retreat, complete with private deck.Step outside to find mature landscaping—oak, Japanese maple, rhododendron, magnolia, beech, azalea, and more—plus a butterfly garden, Marionberry arbor, grafted apples, and two of the largest black poplars in Benton County. There's even harvestable timber and ample garden space for your green thumb.The exterior is thoughtfully designed with 2x6 framing and heavy insulation, a fireproof cement tile roof, custom steel and stainless railings, and rebuilt decks. The lower patio stays dry thanks to the engineered PVC roofing system above.Enjoy five garage bays, including a 25'x19' heated shop with 220v, skylight, built-in cabinets, and an adjacent carpeted exercise room (equipment included). There’s also an RV pad and custom dog run with water supply.
Contact an agent
Home facts
- Year built:1990
- Listing ID #:831987
- Added:108 day(s) ago
- Updated:November 15, 2025 at 09:25 AM
Rooms and interior
- Bedrooms:4
- Total bathrooms:3
- Full bathrooms:3
- Living area:3,450 sq. ft.
Heating and cooling
- Cooling:Central Ac
- Heating:Forced Air, Gas
Structure and exterior
- Roof:Tile
- Year built:1990
- Building area:3,450 sq. ft.
- Lot area:2.17 Acres
Schools
- High school:Crescent Valley
- Middle school:Cheldelin
- Elementary school:Mountain View
Utilities
- Water:Well
- Sewer:Septic
Finances and disclosures
- Price:$849,000
- Price per sq. ft.:$246.09
- Tax amount:$9,234 (2024)
New listings near 6090 NW Rosewood Dr
- New
 $165,000Active2 beds 2 baths1,680 sq. ft.
$165,000Active2 beds 2 baths1,680 sq. ft.33125 SE White Oak (#36) Rd, Corvallis, OR 97333
MLS# 835394Listed by: TOWN & COUNTRY REALTY - Open Sun, 11am to 1pmNew
 $415,000Active3 beds 1 baths960 sq. ft.
$415,000Active3 beds 1 baths960 sq. ft.1524 NW 11th St, Corvallis, OR 97330
MLS# 834898Listed by: PREMIERE PROPERTY GROUP, LLC CORVALLIS - New
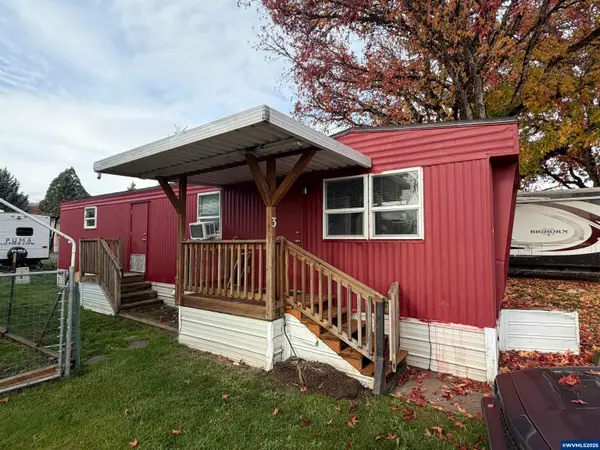 $57,500Active1 beds 1 baths630 sq. ft.
$57,500Active1 beds 1 baths630 sq. ft.200 NW 53rd St, Corvallis, OR 97330
MLS# 835328Listed by: VANGUARD REALTY GROUP - Open Sun, 1 to 3pmNew
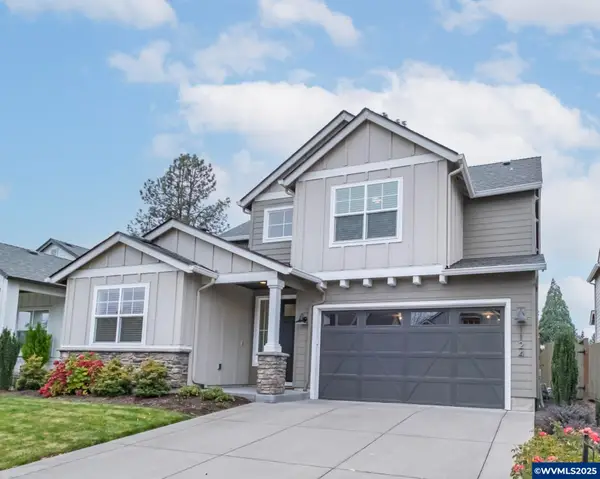 $688,000Active4 beds 3 baths2,157 sq. ft.
$688,000Active4 beds 3 baths2,157 sq. ft.1124 SW Sylvia St, Corvallis, OR 97333
MLS# 835228Listed by: RE/MAX INTEGRITY CORVALLIS BRANCH - Open Sat, 11am to 1pmNew
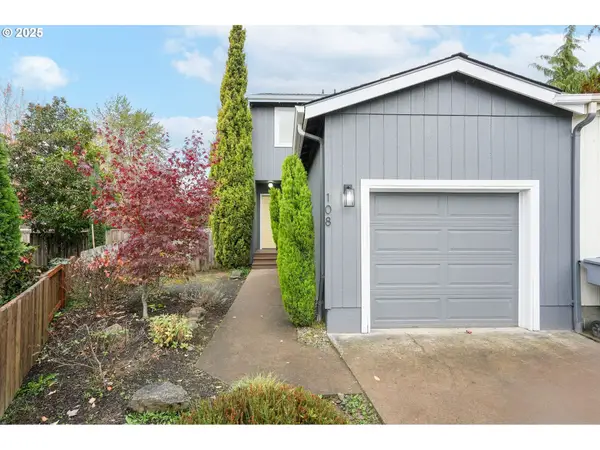 $335,000Active2 beds 2 baths1,208 sq. ft.
$335,000Active2 beds 2 baths1,208 sq. ft.108 NE Powderhorn Dr, Corvallis, OR 97330
MLS# 432813336Listed by: TRIPLE OAKS REALTY LLC - Open Sat, 11am to 3pmNew
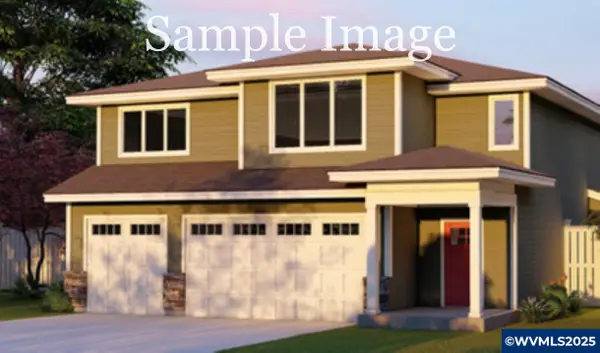 $605,000Active4 beds 3 baths2,529 sq. ft.
$605,000Active4 beds 3 baths2,529 sq. ft.3979 SE Weigel Ct, Corvallis, OR 97330
MLS# 835262Listed by: JMG JASON MITCHELL GROUP-ALBANY - New
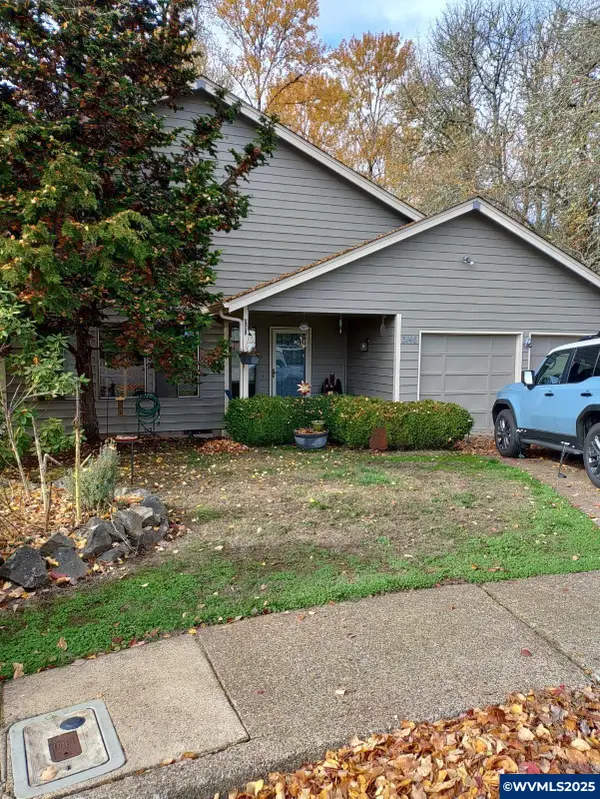 $599,350Active3 beds 3 baths1,784 sq. ft.
$599,350Active3 beds 3 baths1,784 sq. ft.3146 NW Greenbriar Pl, Corvallis, OR 97330
MLS# 835266Listed by: DUERKSEN & ASSOCIATES, INC. - Open Sat, 11am to 3pmNew
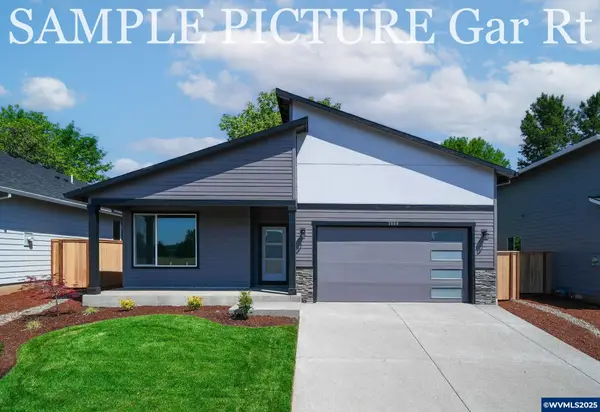 $535,000Active4 beds 2 baths1,642 sq. ft.
$535,000Active4 beds 2 baths1,642 sq. ft.7078 Pinot Noir Dr, Corvallis, OR 97330
MLS# 835263Listed by: JMG JASON MITCHELL GROUP-ALBANY - New
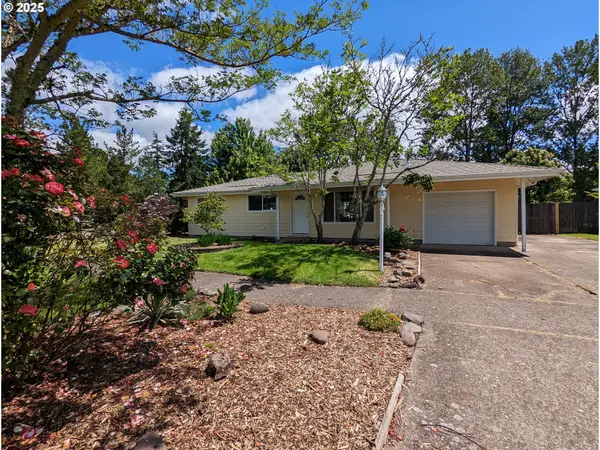 $439,000Active3 beds 1 baths912 sq. ft.
$439,000Active3 beds 1 baths912 sq. ft.3155 NE Lancaster St, Corvallis, OR 97330
MLS# 795172559Listed by: HOMECOIN.COM 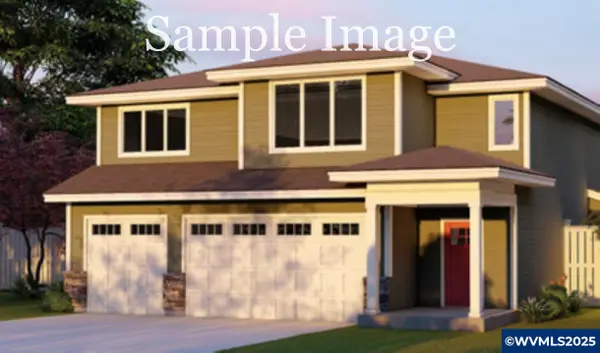 $605,000Pending4 beds 3 baths2,529 sq. ft.
$605,000Pending4 beds 3 baths2,529 sq. ft.7068 Pinot Noir Dr, Corvallis, OR 97330
MLS# 835249Listed by: JMG JASON MITCHELL GROUP-ALBANY
