6680 NW Niagara Pl, Corvallis, OR 97330
Local realty services provided by:Better Homes and Gardens Real Estate Realty Partners
Listed by: laura gillott, michele mincinskiDIREC: 541-451-2211
Office: keller williams realty mid-willamette - gillott team
MLS#:828347
Source:OR_WVMLS
Price summary
- Price:$799,000
- Price per sq. ft.:$211.71
About this home
Accepted Offer with Contingencies. Enjoy Views of Three Sisters and Mount Jefferson from your private deck as you relax or entertain while maintaining the convenience of being only 8 minutes to shopping and 12 min to downtown Corvallis! The expansive floorplan allows space for everyone in any stage of life. Cooking is a dream in this gourmet kitchen, surrounded by walls of windows overlooking gorgeous views all while enjoying your guests in the connected family room. 4 of the 5 bedrooms are secluded from living spaces for ultimate privacy. The fully finished daylight basement offers living space that can function as a playroom, teenage hangout or in-law quarters, with a separate bedroom, lots of storage space, and a walk out to a newly hardscaped covered patio! Enjoy the privacy at the end of your quiet cul-de-sac. Summer afternoon/evenings will be your respite, as your shaded deck and the cooling breezes offer a unique Willamette Valley experience!
Contact an agent
Home facts
- Year built:1998
- Listing ID #:828347
- Added:163 day(s) ago
- Updated:November 15, 2025 at 09:06 AM
Rooms and interior
- Bedrooms:5
- Total bathrooms:4
- Full bathrooms:3
- Half bathrooms:1
- Living area:3,774 sq. ft.
Heating and cooling
- Cooling:Central Ac
- Heating:Forced Air, Gas
Structure and exterior
- Roof:Composition
- Year built:1998
- Building area:3,774 sq. ft.
- Lot area:2.04 Acres
Schools
- High school:Crescent Valley
- Middle school:Cheldelin
- Elementary school:Mountain View
Utilities
- Water:Private/Community/Dist
- Sewer:Septic
Finances and disclosures
- Price:$799,000
- Price per sq. ft.:$211.71
- Tax amount:$8,771 (24)
New listings near 6680 NW Niagara Pl
- New
 $165,000Active2 beds 2 baths1,680 sq. ft.
$165,000Active2 beds 2 baths1,680 sq. ft.33125 SE White Oak (#36) Rd, Corvallis, OR 97333
MLS# 835394Listed by: TOWN & COUNTRY REALTY - Open Sun, 11am to 1pmNew
 $415,000Active3 beds 1 baths960 sq. ft.
$415,000Active3 beds 1 baths960 sq. ft.1524 NW 11th St, Corvallis, OR 97330
MLS# 834898Listed by: PREMIERE PROPERTY GROUP, LLC CORVALLIS - New
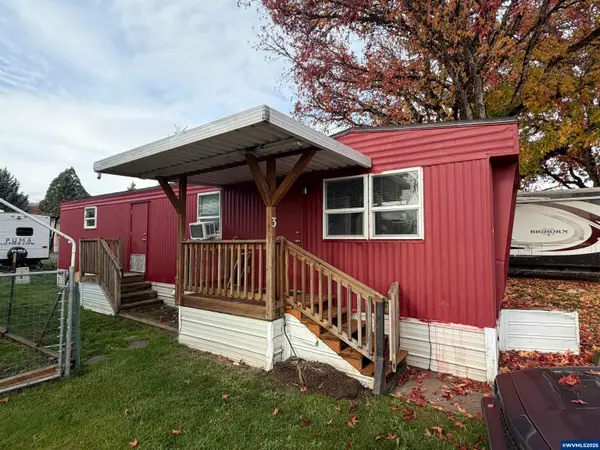 $57,500Active1 beds 1 baths630 sq. ft.
$57,500Active1 beds 1 baths630 sq. ft.200 NW 53rd St, Corvallis, OR 97330
MLS# 835328Listed by: VANGUARD REALTY GROUP - Open Sun, 1 to 3pmNew
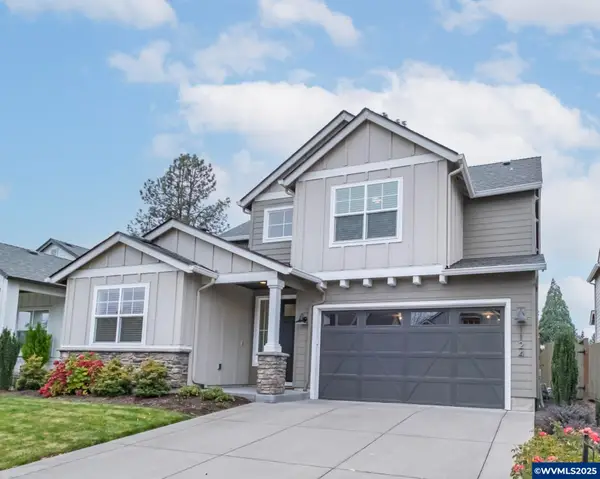 $688,000Active4 beds 3 baths2,157 sq. ft.
$688,000Active4 beds 3 baths2,157 sq. ft.1124 SW Sylvia St, Corvallis, OR 97333
MLS# 835228Listed by: RE/MAX INTEGRITY CORVALLIS BRANCH - Open Sat, 11am to 1pmNew
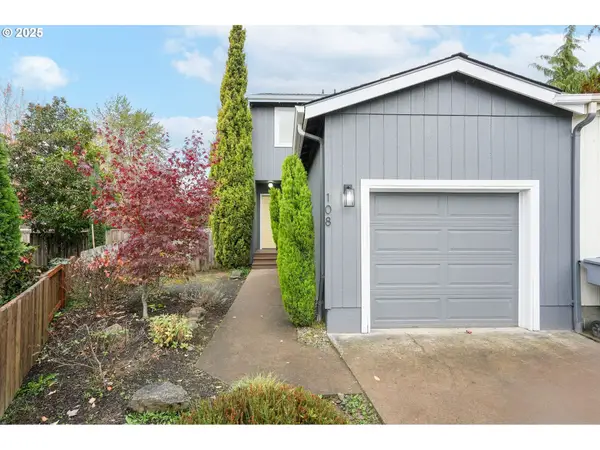 $335,000Active2 beds 2 baths1,208 sq. ft.
$335,000Active2 beds 2 baths1,208 sq. ft.108 NE Powderhorn Dr, Corvallis, OR 97330
MLS# 432813336Listed by: TRIPLE OAKS REALTY LLC - Open Sat, 11am to 3pmNew
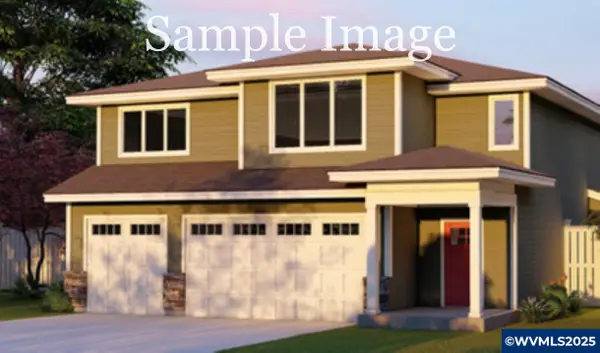 $605,000Active4 beds 3 baths2,529 sq. ft.
$605,000Active4 beds 3 baths2,529 sq. ft.3979 SE Weigel Ct, Corvallis, OR 97330
MLS# 835262Listed by: JMG JASON MITCHELL GROUP-ALBANY - New
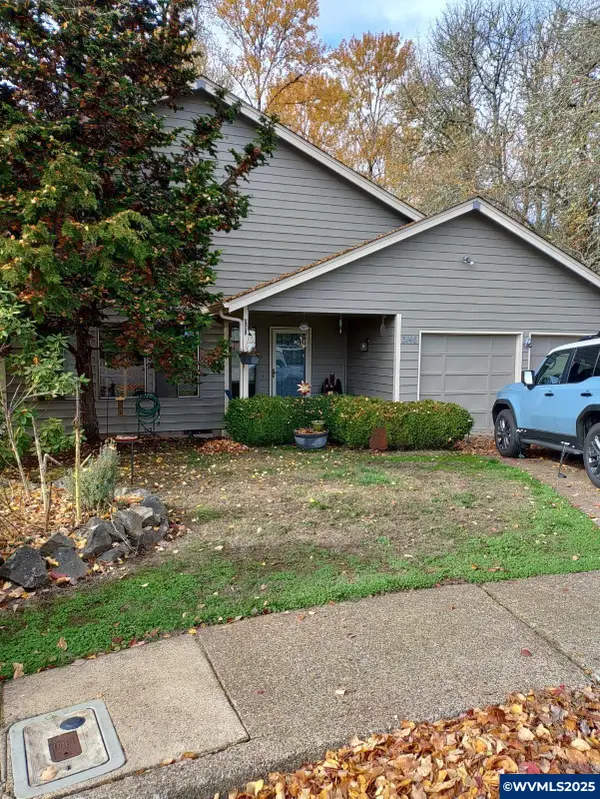 $599,350Active3 beds 3 baths1,784 sq. ft.
$599,350Active3 beds 3 baths1,784 sq. ft.3146 NW Greenbriar Pl, Corvallis, OR 97330
MLS# 835266Listed by: DUERKSEN & ASSOCIATES, INC. - Open Sat, 11am to 3pmNew
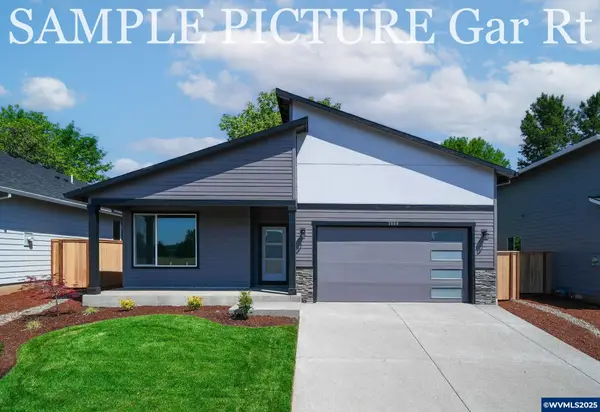 $535,000Active4 beds 2 baths1,642 sq. ft.
$535,000Active4 beds 2 baths1,642 sq. ft.7078 Pinot Noir Dr, Corvallis, OR 97330
MLS# 835263Listed by: JMG JASON MITCHELL GROUP-ALBANY - New
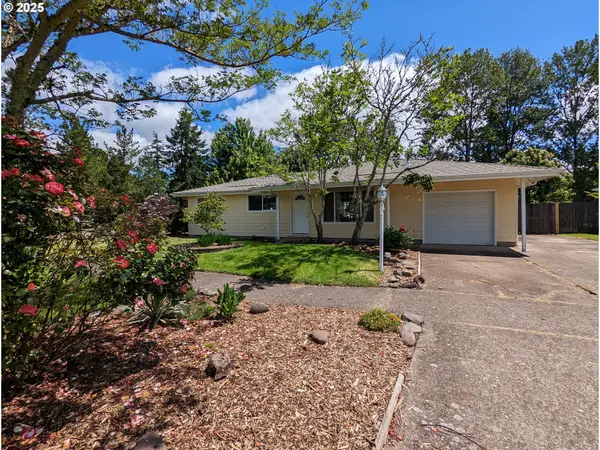 $439,000Active3 beds 1 baths912 sq. ft.
$439,000Active3 beds 1 baths912 sq. ft.3155 NE Lancaster St, Corvallis, OR 97330
MLS# 795172559Listed by: HOMECOIN.COM 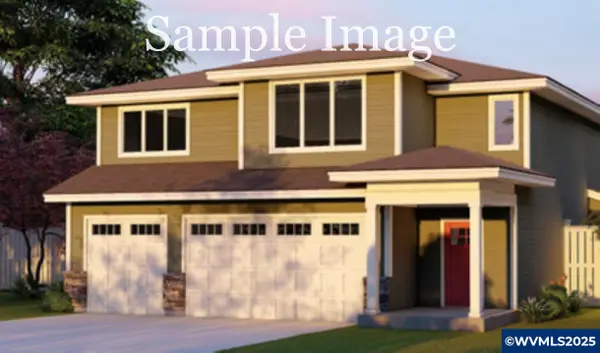 $605,000Pending4 beds 3 baths2,529 sq. ft.
$605,000Pending4 beds 3 baths2,529 sq. ft.7068 Pinot Noir Dr, Corvallis, OR 97330
MLS# 835249Listed by: JMG JASON MITCHELL GROUP-ALBANY
