6815 NW Concord Dr, Corvallis, OR 97330
Local realty services provided by:Better Homes and Gardens Real Estate Equinox
Listed by: karen rosenberg541-760-6858
Office: town & country sotheby's international realty
MLS#:827859
Source:OR_WVMLS
6815 NW Concord Dr,Corvallis, OR 97330
$895,000
- 3 Beds
- 3 Baths
- 3,548 sq. ft.
- Single family
- Active
Price summary
- Price:$895,000
- Price per sq. ft.:$252.25
About this home
Chic NW contemporary on 3.38 acres blends nature with exceptional design. Light-filled three-bed, two-and-a-half bath custom home with vaulted ceilings and expansive windows framing peek-a-boo views of Cascade and Coast ranges. The open kitchen flows into a cozy family room with a gas fireplace; formal living and dining areas share a dual-sided woodburning fireplace. Both areas open to a spacious deck—perfect for entertaining. Luxe primary suite offers a soaking tub and walk-through closet. Peaceful, private, and impeccably maintained. Easy access to Mac and Dunn Forests for endless outdoor recreation.
Contact an agent
Home facts
- Year built:1994
- Listing ID #:827859
- Added:905 day(s) ago
- Updated:February 10, 2026 at 04:06 PM
Rooms and interior
- Bedrooms:3
- Total bathrooms:3
- Full bathrooms:2
- Half bathrooms:1
- Living area:3,548 sq. ft.
Heating and cooling
- Cooling:Central Ac
- Heating:Electric, Forced Air, Gas
Structure and exterior
- Roof:Composition
- Year built:1994
- Building area:3,548 sq. ft.
- Lot area:3.38 Acres
Schools
- High school:Crescent Valley
- Middle school:Cheldelin
- Elementary school:Mountain View
Utilities
- Water:Connected, Private/Community/Dist
- Sewer:Septic
Finances and disclosures
- Price:$895,000
- Price per sq. ft.:$252.25
- Tax amount:$11,372 (2024)
New listings near 6815 NW Concord Dr
- Open Sun, 10am to 12pmNew
 $635,000Active3 beds 3 baths2,496 sq. ft.
$635,000Active3 beds 3 baths2,496 sq. ft.916 NW Chipmunk Pl, Corvallis, OR 97330
MLS# 837100Listed by: EXP REALTY, LLC - New
 $555,000Active3 beds 2 baths1,622 sq. ft.
$555,000Active3 beds 2 baths1,622 sq. ft.30684 Peterson Rd, Corvallis, OR 97333
MLS# 837177Listed by: EXP REALTY, LLC - Open Sat, 1 to 3pmNew
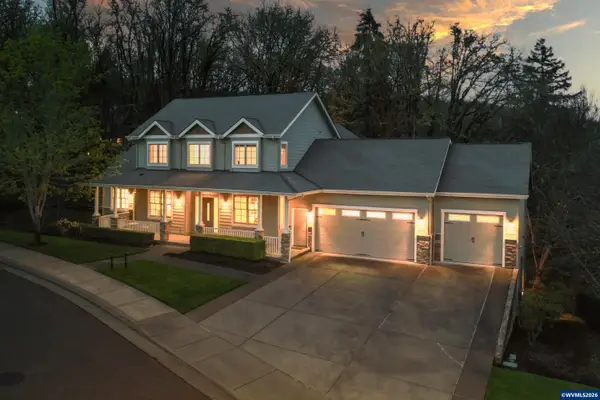 $1,299,000Active6 beds 5 baths5,419 sq. ft.
$1,299,000Active6 beds 5 baths5,419 sq. ft.3755 NW Lark Pl, Corvallis, OR 97330
MLS# 837549Listed by: WINDERMERE WILLAMETTE VALLEY - New
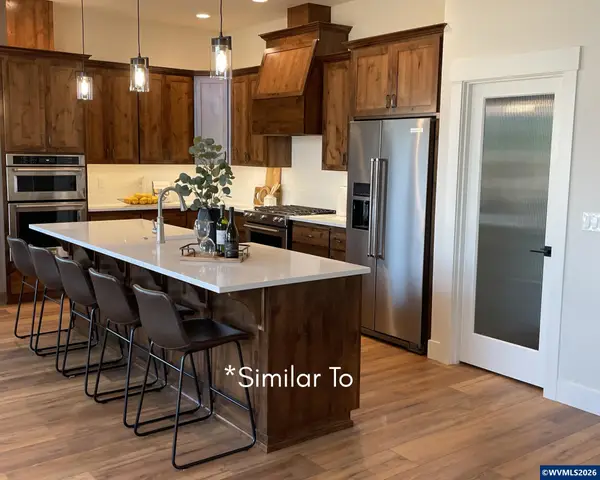 $845,450Active3 beds 2 baths1,850 sq. ft.
$845,450Active3 beds 2 baths1,850 sq. ft.360 NW (Next to) Earliblue Dr, Corvallis, OR 97330
MLS# 837523Listed by: RE/MAX INTEGRITY CORVALLIS BRANCH - Open Sun, 1 to 3pmNew
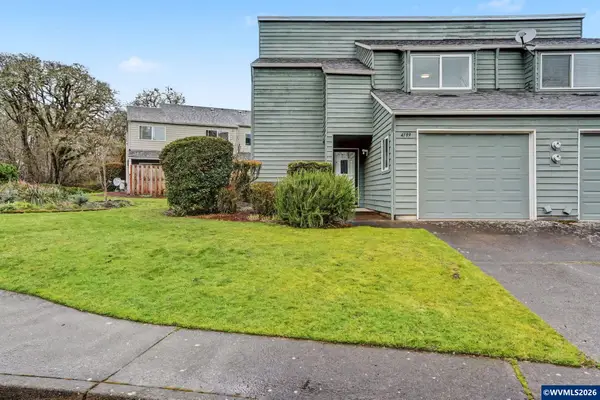 $393,500Active3 beds 2 baths1,355 sq. ft.
$393,500Active3 beds 2 baths1,355 sq. ft.4139 NW Walnut Pl, Corvallis, OR 97330
MLS# 837514Listed by: TOWN & COUNTRY SOTHEBY'S INTERNATIONAL REALTY 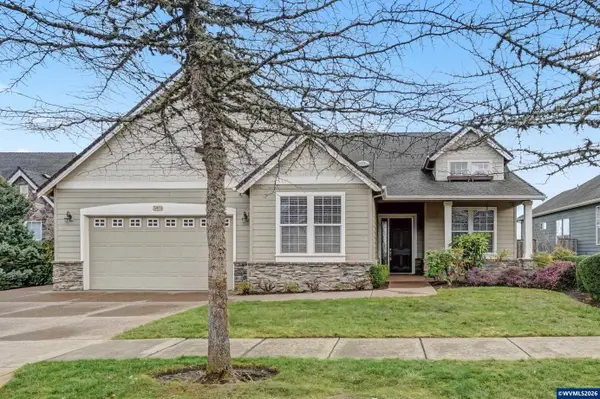 $735,000Pending3 beds 2 baths2,166 sq. ft.
$735,000Pending3 beds 2 baths2,166 sq. ft.3413 SE Shoreline Dr, Corvallis, OR 97333
MLS# 837509Listed by: TOWN & COUNTRY SOTHEBY'S INTERNATIONAL REALTY- New
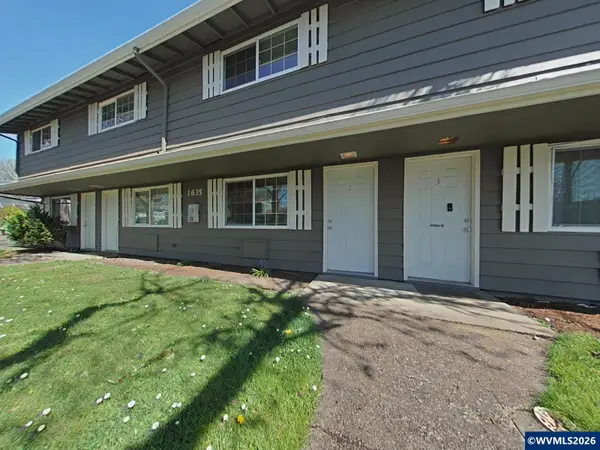 $1,250,000Active-- beds 8 baths6,188 sq. ft.
$1,250,000Active-- beds 8 baths6,188 sq. ft.1635 NW Division St, Corvallis, OR 97330
MLS# 837490Listed by: D&A, INC. - New
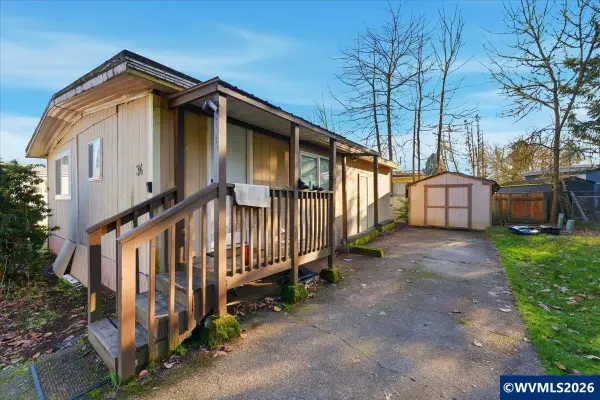 $69,000Active2 beds 1 baths800 sq. ft.
$69,000Active2 beds 1 baths800 sq. ft.2010 SE 3rd St, Corvallis, OR 97333
MLS# 837462Listed by: REAL BROKER - New
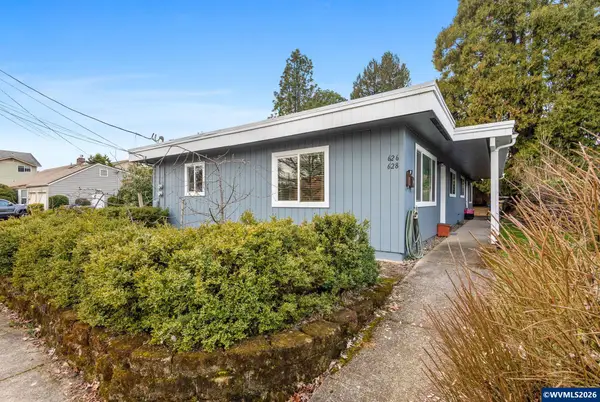 $495,000Active-- beds 2 baths1,800 sq. ft.
$495,000Active-- beds 2 baths1,800 sq. ft.626-628 NW 28th St, Corvallis, OR 97330
MLS# 837358Listed by: COLDWELL BANKER MOUNTAIN WEST REAL ESTATE, INC. - Open Sun, 1 to 3pmNew
 $825,000Active5 beds 3 baths4,311 sq. ft.
$825,000Active5 beds 3 baths4,311 sq. ft.1622 NW Ribier Pl, Corvallis, OR 97330
MLS# 837175Listed by: PREMIERE PROPERTY GROUP, LLC ALBANY

