123604 Muttonchop St, CrescentLake, OR 97733
Local realty services provided by:Better Homes and Gardens Real Estate Realty Partners
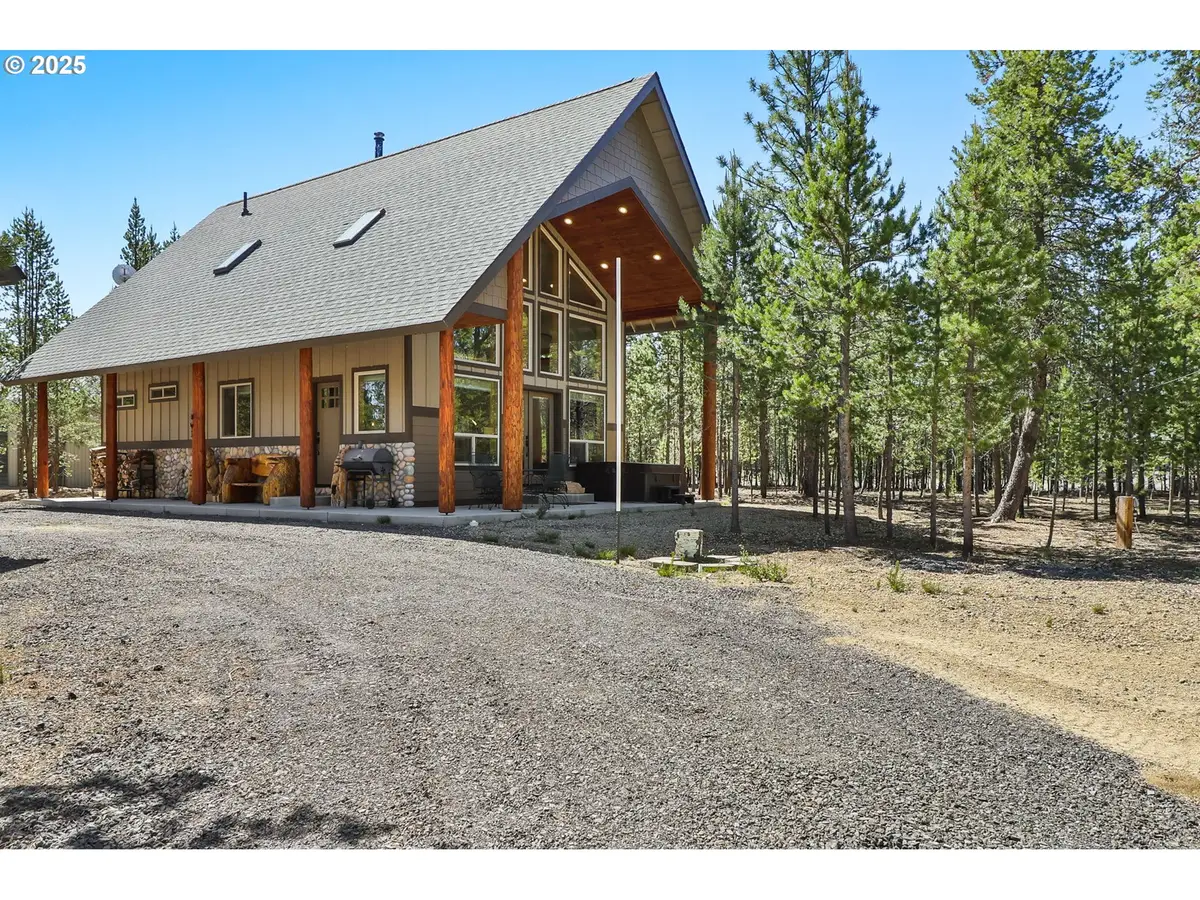
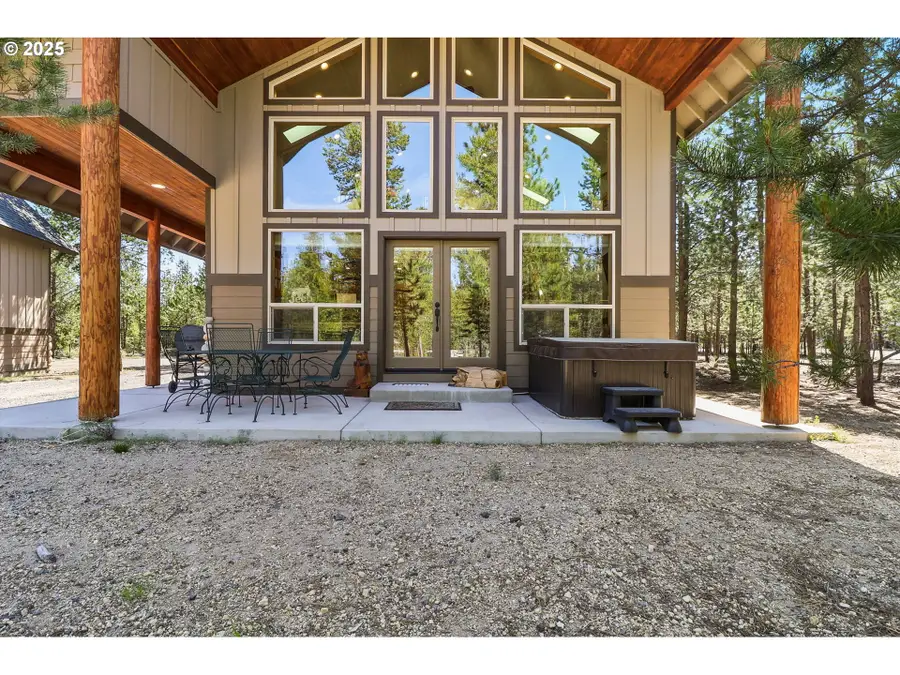
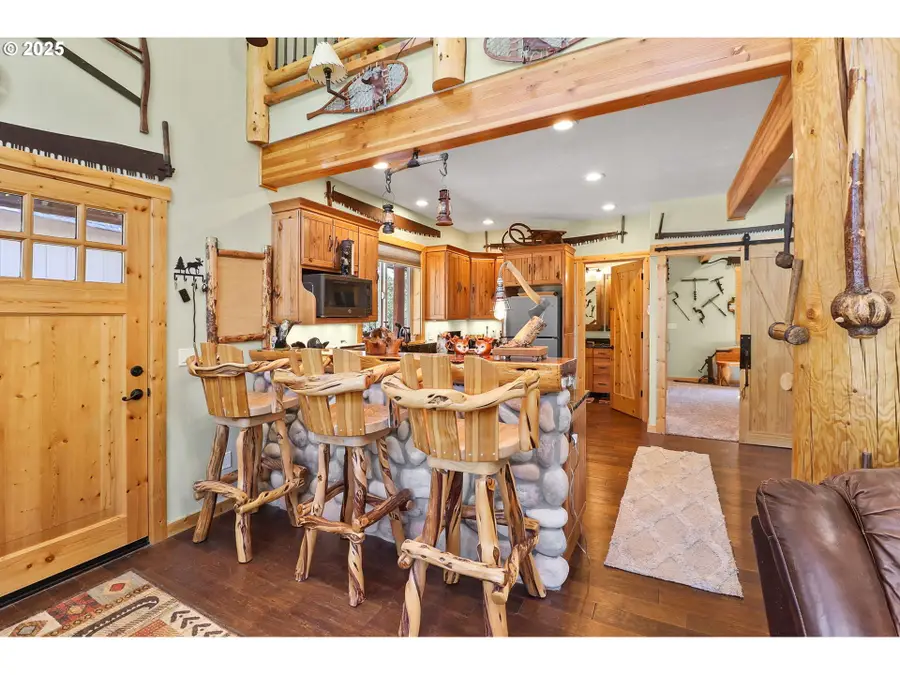
123604 Muttonchop St,CrescentLake, OR 97733
$495,000
- 1 Beds
- 1 Baths
- 1,464 sq. ft.
- Single family
- Pending
Listed by:christopher bauman
Office:triple oaks realty llc.
MLS#:616897725
Source:PORTLAND
Price summary
- Price:$495,000
- Price per sq. ft.:$338.11
About this home
Escape to your very own mountain retreat in beautiful Two Rivers North! This exceptional log home is full of rustic charm and thoughtful details throughout. Tucked among the trees, the home welcomes you with a concrete path leading to a cozy covered porch — perfect for enjoying peaceful nights under the stars beside the outdoor firepit. Inside, the open floor plan invites gatherings around the dining area, with space for a large table. The kitchen is a cook’s delight, featuring granite countertops, stainless steel appliances, and rich cabinetry. The spacious living room flows seamlessly into the main bedroom and full bath, both accented with custom barn doors and unique hardware touches. Head up the wide staircase to a lofted space with stunning log craftsmanship and plenty of room to relax or play. Outside, the oversized two-car garage offers pull-through access for UTVs or snowmobiles — and above it, a private bunk room is just a lighted stairway away. Need space for projects or toys? You’ll love the massive 24x48 shop with three roll-up doors and a concrete floor. Whether you’re dreaming of a weekend getaway or a full-time cabin in the woods, this one has it all.
Contact an agent
Home facts
- Year built:2018
- Listing Id #:616897725
- Added:55 day(s) ago
- Updated:August 14, 2025 at 05:19 PM
Rooms and interior
- Bedrooms:1
- Total bathrooms:1
- Full bathrooms:1
- Living area:1,464 sq. ft.
Heating and cooling
- Heating:Ductless, Wood Stove
Structure and exterior
- Roof:Composition
- Year built:2018
- Building area:1,464 sq. ft.
- Lot area:0.99 Acres
Schools
- High school:Gilchrist
- Middle school:Gilchrist
- Elementary school:Gilchrist
Utilities
- Water:Well
- Sewer:Septic Tank
Finances and disclosures
- Price:$495,000
- Price per sq. ft.:$338.11
- Tax amount:$2,372 (2024)
New listings near 123604 Muttonchop St
- New
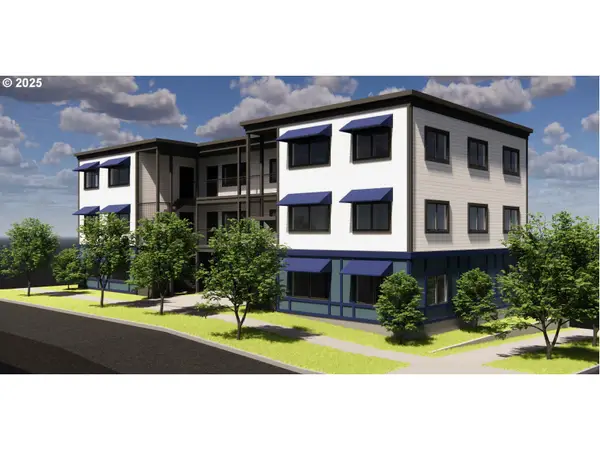 $439,000Active0.13 Acres
$439,000Active0.13 Acres1311 N Bryant St, Portland, OR 97217
MLS# 183305464Listed by: MORE REALTY - New
 $349,900Active3 beds 3 baths1,405 sq. ft.
$349,900Active3 beds 3 baths1,405 sq. ft.9219 NW Germantown Rd, Portland, OR 97231
MLS# 376395071Listed by: NOVA REALTY NW, LLC - New
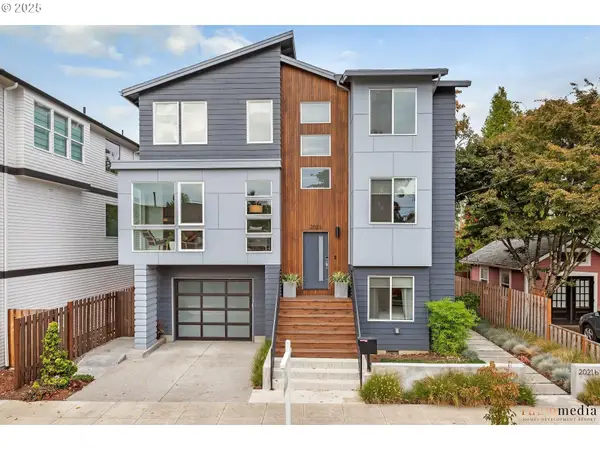 $998,000Active5 beds 4 baths2,552 sq. ft.
$998,000Active5 beds 4 baths2,552 sq. ft.2021 SE Woodward St, Portland, OR 97202
MLS# 379522973Listed by: PREMIERE PROPERTY GROUP, LLC - New
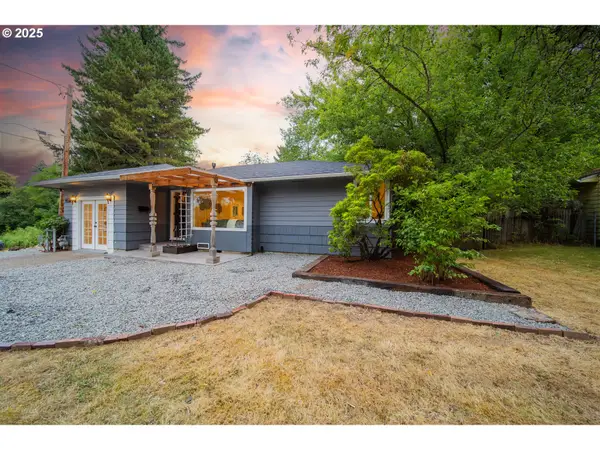 $515,000Active3 beds 2 baths838 sq. ft.
$515,000Active3 beds 2 baths838 sq. ft.4239 SW Garden Home Rd, Portland, OR 97219
MLS# 445547178Listed by: CASCADE HERITAGE REAL ESTATE GROUP - New
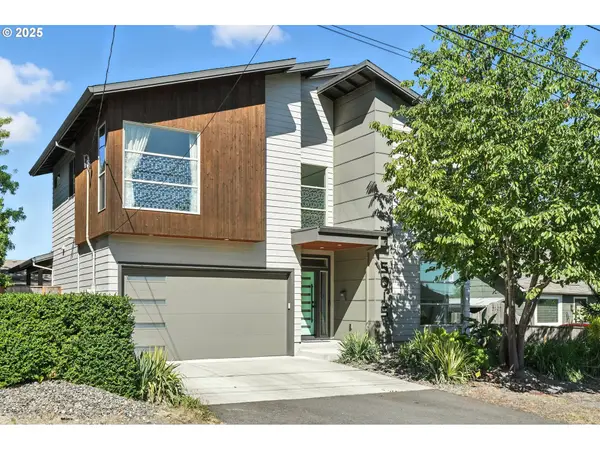 $799,000Active5 beds 3 baths2,529 sq. ft.
$799,000Active5 beds 3 baths2,529 sq. ft.5015 NE 48th Ave, Portland, OR 97218
MLS# 506808371Listed by: REGER HOMES, LLC - Open Sat, 11am to 1pmNew
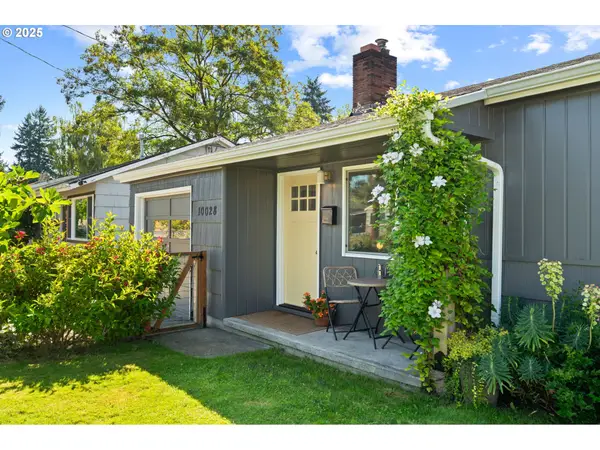 $399,900Active2 beds 1 baths885 sq. ft.
$399,900Active2 beds 1 baths885 sq. ft.10028 SE Harold St, Portland, OR 97266
MLS# 535531926Listed by: RE/MAX NORTHWEST 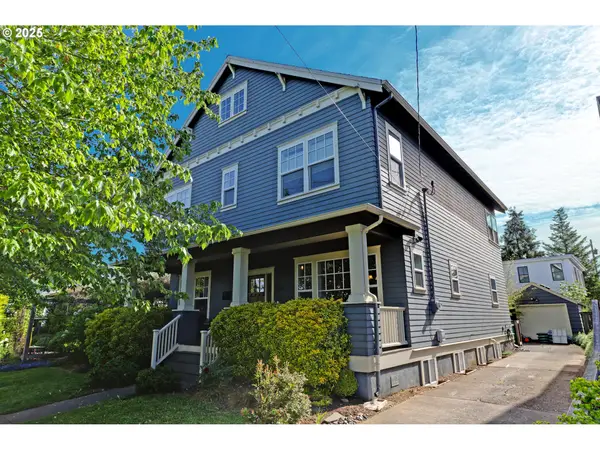 $1,500,000Pending5 beds 4 baths3,956 sq. ft.
$1,500,000Pending5 beds 4 baths3,956 sq. ft.3144 NE 47th Ave, Portland, OR 97213
MLS# 300715106Listed by: WINDERMERE REALTY TRUST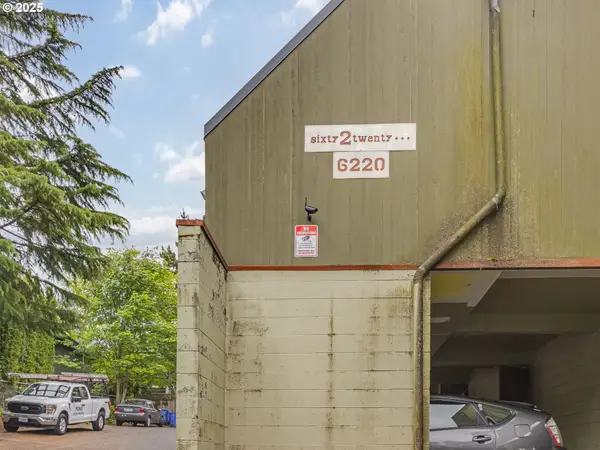 $205,000Active2 beds 2 baths922 sq. ft.
$205,000Active2 beds 2 baths922 sq. ft.6220 SW Capitol Hwy #7, Portland, OR 97239
MLS# 441507208Listed by: PDX DWELLINGS LLC- Open Sat, 12 to 2pmNew
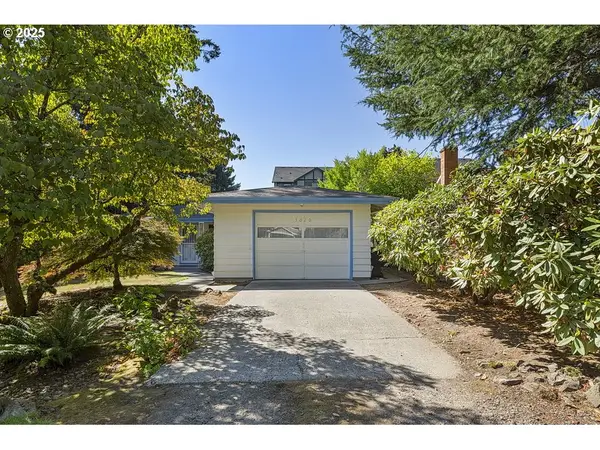 $437,000Active2 beds 2 baths1,036 sq. ft.
$437,000Active2 beds 2 baths1,036 sq. ft.3020 SW Nebraska St, Portland, OR 97239
MLS# 249494371Listed by: RE/MAX EQUITY GROUP - Open Sat, 11am to 1pmNew
 $529,000Active3 beds 2 baths1,528 sq. ft.
$529,000Active3 beds 2 baths1,528 sq. ft.1700 NE 134th Pl, Portland, OR 97230
MLS# 464637151Listed by: URBAN NEST REALTY

