124323 Teatable Ct, CrescentLake, OR 97733
Local realty services provided by:Better Homes and Gardens Real Estate Equinox
124323 Teatable Ct,CrescentLake, OR 97733
$1,100,000
- 3 Beds
- 4 Baths
- 3,968 sq. ft.
- Single family
- Active
Listed by:alison myers
Office:lux realty group
MLS#:436607203
Source:PORTLAND
Price summary
- Price:$1,100,000
- Price per sq. ft.:$277.22
About this home
Luxury RIVERFRONT Cabin + Shop on 1.5 Acres — Adventure Meets Serenity. This stunning 3-bed + loft, 3.5-bath cabin sits on 1.5 peaceful acres with ~200 feet of Little Deschutes River frontage and a coveted swimming hole. With vaulted ceilings, walls of windows, and high-end finishes throughout, this property combines rustic charm with thoughtful craftsmanship. The gourmet kitchen features a 48" Capital range and a spacious butler’s pantry, while the living spaces showcase beautiful plaster walls, and integrated smart features like a remote camera and security system and a 50 year roof.The main-level primary suite includes a spa-style walk-in shower. Upstairs has 2 spacious bedrooms a full bath and a loft area. While downstairs, the 1,500 sq ft partially finished basement includes a massive game/media room, full bath, and walk-out access. Entertain or relax on the expansive 16x32 deck, complete with a hot tub, gas-plumbed BBQ, and fire pit—all with unbeatable river and forest views. A 1,200 sq ft insulated shop offers ample room for all your gear and toys, complete with 220 and 30amp RV hook up including sewer hook-up, a half bath, a ductless mini-split system and a high quality standing seem metal roof, and out door spicket with hot and cold water. Located just minutes from Crescent Lake, Odell Lake, Willamette Pass, and the Pacific Crest Trail, this is your ideal basecamp for year-round recreation—skiing, snowmobiling, fishing, ATV adventures, and more. Sold fully furnished and move in ready (with the exception of a few items in the home. Shop items not included) This home wont disappoint! Optional 1.5-acre adjoining lot also available for added privacy or expansion- MLS 427672179
Contact an agent
Home facts
- Year built:2016
- Listing ID #:436607203
- Added:81 day(s) ago
- Updated:September 06, 2025 at 11:56 AM
Rooms and interior
- Bedrooms:3
- Total bathrooms:4
- Full bathrooms:3
- Half bathrooms:1
- Living area:3,968 sq. ft.
Heating and cooling
- Cooling:Heat Pump
- Heating:Forced Air
Structure and exterior
- Roof:Composition, Metal
- Year built:2016
- Building area:3,968 sq. ft.
- Lot area:1.41 Acres
Schools
- High school:Gilchrist
- Middle school:Gilchrist
- Elementary school:Gilchrist
Utilities
- Water:Well
- Sewer:Standard Septic
Finances and disclosures
- Price:$1,100,000
- Price per sq. ft.:$277.22
- Tax amount:$4,800 (2024)
New listings near 124323 Teatable Ct
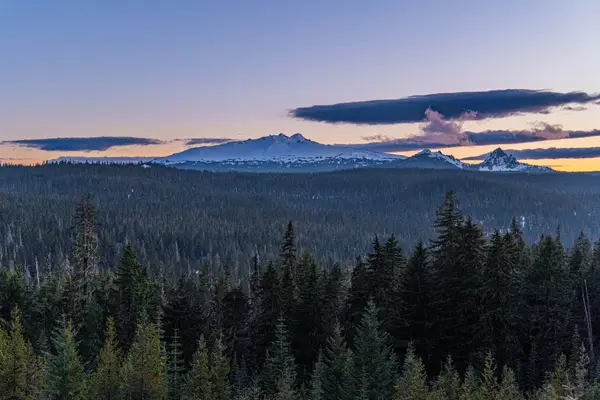 $375,000Active1.67 Acres
$375,000Active1.67 AcresLot 2 Royce Pine Road, Crescent Lake, OR 97733
MLS# 220208512Listed by: CASCADE HASSON SIR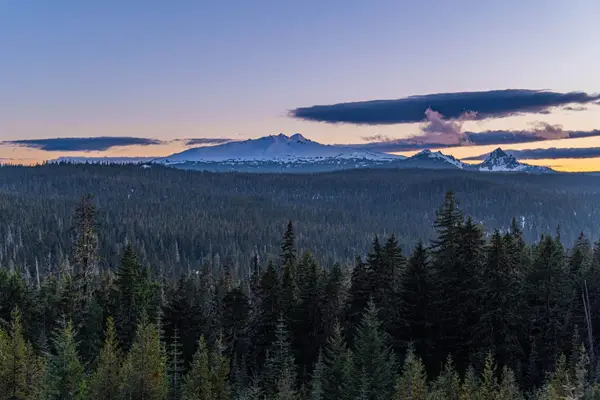 $375,000Active2.11 Acres
$375,000Active2.11 AcresRoyce Pine, Crescent Lake, OR 97733
MLS# 220208434Listed by: CASCADE HASSON SIR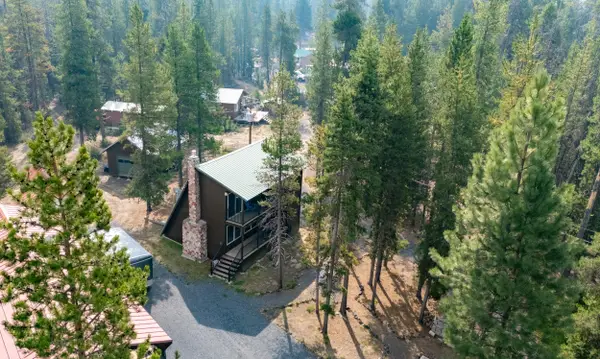 $395,000Active2 beds 2 baths882 sq. ft.
$395,000Active2 beds 2 baths882 sq. ft.19128 Fred Ln, Crescent Lake, OR 97733
MLS# 220208323Listed by: DENNIS HANIFORD'S CASCADE REALTY $135,000Active1 Acres
$135,000Active1 Acres28 Emerald Meadows, Crescent Lake, OR 97733
MLS# 220207458Listed by: WILD RIVER REAL ESTATE $60,000Pending0.8 Acres
$60,000Pending0.8 AcresLot 23 Crescent Moon, Crescent Lake, OR 97733
MLS# 220207440Listed by: CRESCENT LAKE REALTY LLC $99,000Active1.74 Acres
$99,000Active1.74 Acres400 Hwy 58, Crescent Lake, OR 97733
MLS# 220207182Listed by: CRESCENT LAKE REALTY LLC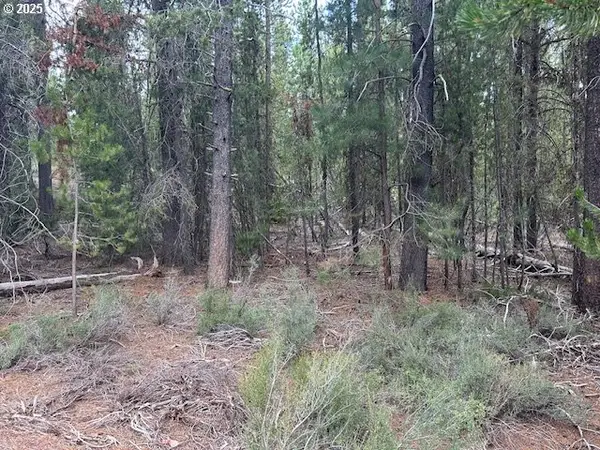 $99,000Active1.74 Acres
$99,000Active1.74 Acres400 Hwy 58, CrescentLake, OR 97733
MLS# 237314562Listed by: CRESCENT LAKE REALTY, INC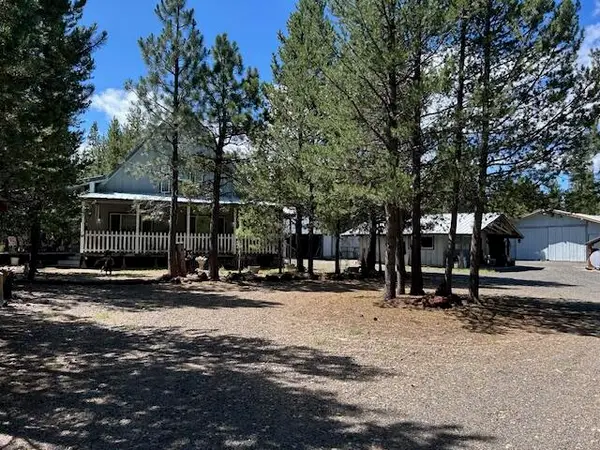 $600,000Active3 beds 1 baths1,782 sq. ft.
$600,000Active3 beds 1 baths1,782 sq. ft.123303 Holcomb, Crescent Lake, OR 97733
MLS# 220206725Listed by: CRESCENT LAKE REALTY LLC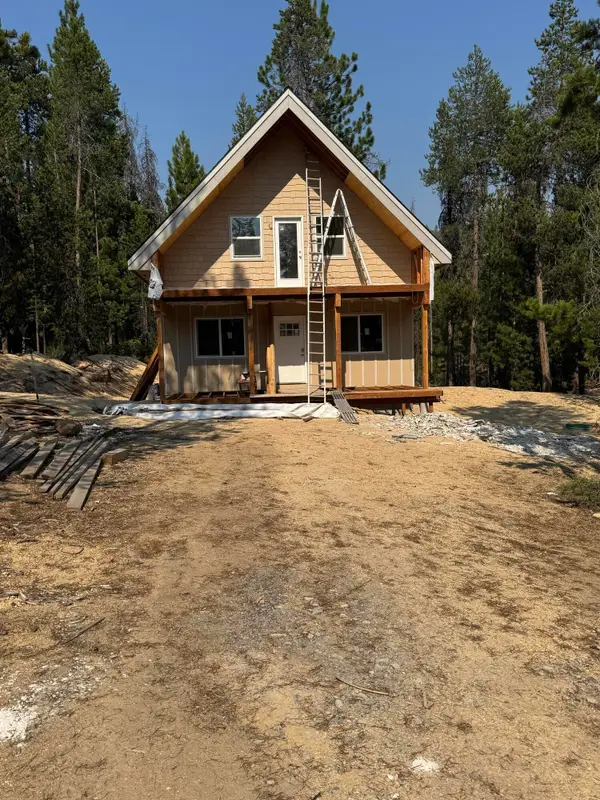 $350,000Pending4 beds 2 baths1,550 sq. ft.
$350,000Pending4 beds 2 baths1,550 sq. ft.141911 Blue Sky, Crescent Lake, OR 97733
MLS# 220206411Listed by: CRESCENT LAKE REALTY LLC $99,000Active1.6 Acres
$99,000Active1.6 AcresPine Creek Loop, CrescentLake, OR 97733
MLS# 144912166Listed by: CRESCENT LAKE REALTY, INC
