142016 Blue Sky Way, Crescent Lake, OR 97733
Local realty services provided by:Better Homes and Gardens Real Estate Equinox
142016 Blue Sky Way,Crescentlake, OR 97733
$625,000
- 4 Beds
- 3 Baths
- 2,088 sq. ft.
- Single family
- Active
Listed by: michelle de bord ridge
Office: works real estate
MLS#:479103896
Source:PORTLAND
Price summary
- Price:$625,000
- Price per sq. ft.:$299.33
- Monthly HOA dues:$70.83
About this home
Welcome to this custom-designed three-story walk-up, an ideal retreat whether you're seeking a year-round residence or a perfect vacation getaway. Nestled in an area renowned for its outdoorrecreational activities, you'll find endless opportunities to explore and enjoy the beauty of every season. Inside, the home exudes warmth and comfort. Cozy up by the wood-burning stove or step onto the expansivedeck to take in stunning views of Diamond Peak. The open-concept kitchen and living area are perfect for entertaining, with a spacious kitchen that features granite countertops, a four-burner gas stove, and amplecabinet space, ideal for the culinary enthusiast. Additional features include a tankless water heater for those indulgent hot showers on chilly days, wool carpeting, and hardwood floors that add to the home's invitingcharm. Situated on over an acre of wooded land, escape the hustle and bustle or simply enjoy the serenity of nature, this home is the perfect sanctuary.
Contact an agent
Home facts
- Year built:2005
- Listing ID #:479103896
- Added:223 day(s) ago
- Updated:November 13, 2025 at 12:45 PM
Rooms and interior
- Bedrooms:4
- Total bathrooms:3
- Full bathrooms:2
- Half bathrooms:1
- Living area:2,088 sq. ft.
Heating and cooling
- Heating:Forced Air, Wood Stove
Structure and exterior
- Roof:Metal
- Year built:2005
- Building area:2,088 sq. ft.
- Lot area:1.08 Acres
Schools
- High school:Gilchrist
- Middle school:Gilchrist
- Elementary school:Gilchrist
Utilities
- Water:Private, Well
- Sewer:Septic Tank
Finances and disclosures
- Price:$625,000
- Price per sq. ft.:$299.33
- Tax amount:$3,444 (2024)
New listings near 142016 Blue Sky Way
- New
 $655,000Active3 beds 3 baths2,092 sq. ft.
$655,000Active3 beds 3 baths2,092 sq. ft.141639 Emerald Meadows Way, CrescentLake, OR 97733
MLS# 291020892Listed by: FOUND IT LLC - New
 $760,000Active3 beds 3 baths2,526 sq. ft.
$760,000Active3 beds 3 baths2,526 sq. ft.18616 Diamond Peak, Crescent Lake, OR 97733
MLS# 220211546Listed by: MORE REALTY, INC. 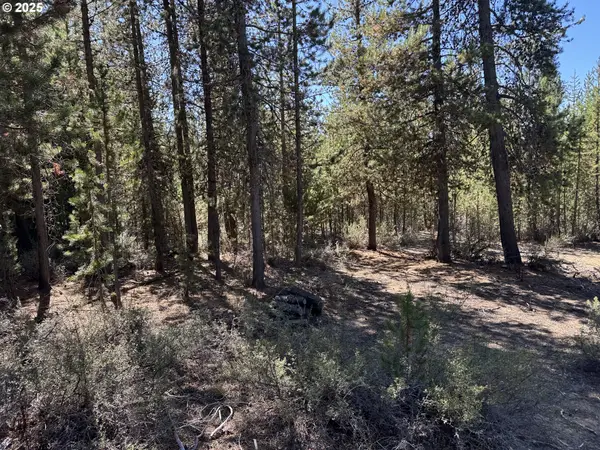 $105,000Active1.15 Acres
$105,000Active1.15 AcresCrescent Moon Drive #29, CrescentLake, OR 97733
MLS# 241278086Listed by: CASCADE LAND AND HOMES LLC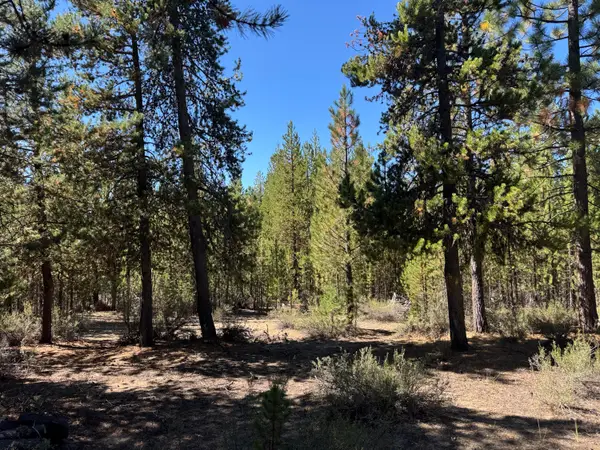 $105,000Active1.15 Acres
$105,000Active1.15 AcresCrescent Moon Drive, Crescent Lake, OR 97733
MLS# 220210844Listed by: CASCADE LAND AND HOMES LLC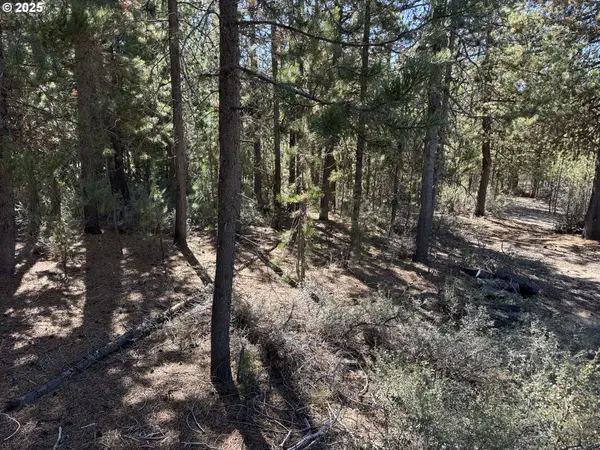 $115,000Active1.11 Acres
$115,000Active1.11 AcresCrescent Moon Drive #30, CrescentLake, OR 97733
MLS# 297684377Listed by: CASCADE LAND AND HOMES LLC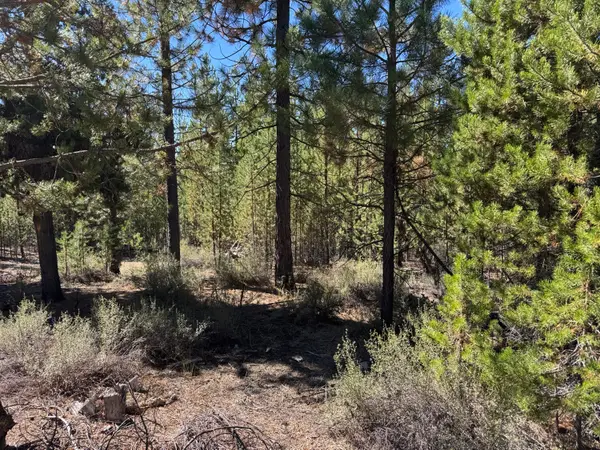 $115,000Active1.11 Acres
$115,000Active1.11 AcresCrescent Moon Drive, Crescent Lake, OR 97733
MLS# 220210834Listed by: CASCADE LAND AND HOMES LLC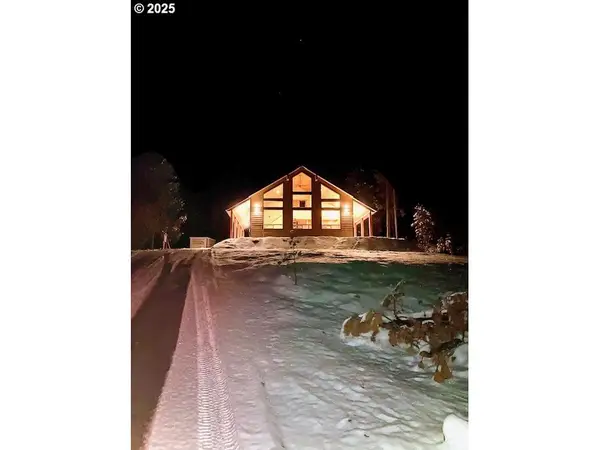 $719,000Active3 beds 3 baths1,900 sq. ft.
$719,000Active3 beds 3 baths1,900 sq. ft.141151 Emerald Meadows Way, CrescentLake, OR 97733
MLS# 306763145Listed by: CRESCENT LAKE REALTY, INC $719,000Active3 beds 3 baths2,108 sq. ft.
$719,000Active3 beds 3 baths2,108 sq. ft.141151 Emerald Meadows, Crescent Lake, OR 97733
MLS# 220210555Listed by: CRESCENT LAKE REALTY LLC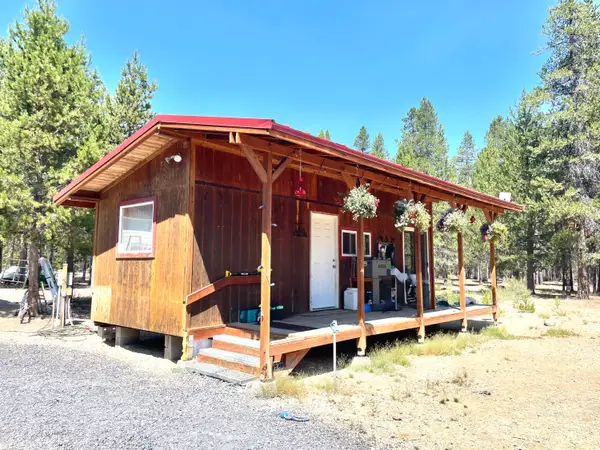 $325,000Active1 beds 1 baths319 sq. ft.
$325,000Active1 beds 1 baths319 sq. ft.128226 Monk, Crescent Lake, OR 97733
MLS# 220210367Listed by: DENNIS HANIFORD'S CASCADE REALTY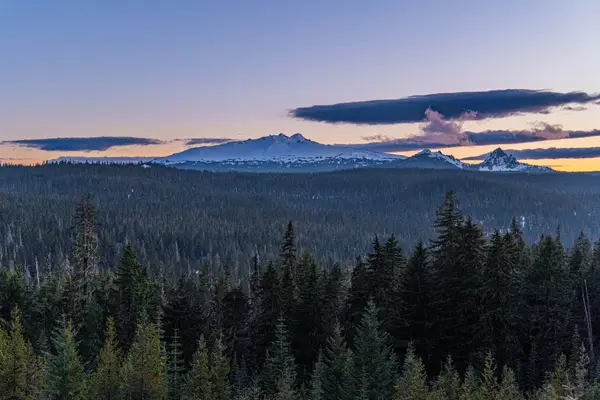 $375,000Active1.67 Acres
$375,000Active1.67 AcresLot 2 Royce Pine Road, Crescent Lake, OR 97733
MLS# 220208512Listed by: CASCADE HASSON SIR
