4463 SW Corral, Culver, OR 97734
Local realty services provided by:Better Homes and Gardens Real Estate Equinox
4463 SW Corral,Culver, OR 97734
$1,299,999
- 5 Beds
- 2 Baths
- 2,727 sq. ft.
- Single family
- Active
Listed by:meg mary cummings
Office:lake chinook realty
MLS#:220188375
Source:OR_SOMLS
Price summary
- Price:$1,299,999
- Price per sq. ft.:$476.71
About this home
Rare & amazing custom built ''Barndominium'' w/Cascade Mtn & Lake views. Main bldg. is 50X64 = 3200sf footprint w/2 full levels = 2700+sf living space. Barndo boasts 5 bedrooms, great room, 2 full baths, (1 main floor & 1 upper floor), flex room, an office, huge home theater, large exercise/work-out room, laundry, enclosed storage, & mechanical room. Main floor has 12X40 covered patio w/full mtn. & Lake views, upper level also has 12X40 covered deck w/custom railing & expansive mtn. & Lake views. This unique property is gated w/custom, steel gate system w/auto open & close. Upper entry level has the original 30X30 pole barn w/ 2-roll-up doors, man door, window & work bench plus carport plus Mt. Jefferson views. This entry leads down to lower level where main building/living ''Barndominium'' is located. Corral also has state-of-the-art complete 48 volt solar system. Attached Amenities Sheets & actual MLS listing gives further info & room dimensions. Rare opportunity won't last.
Contact an agent
Home facts
- Year built:2003
- Listing ID #:220188375
- Added:405 day(s) ago
- Updated:September 26, 2025 at 02:34 PM
Rooms and interior
- Bedrooms:5
- Total bathrooms:2
- Full bathrooms:2
- Living area:2,727 sq. ft.
Heating and cooling
- Cooling:Evaporative Cooling
- Heating:Forced Air, Propane
Structure and exterior
- Roof:Composition
- Year built:2003
- Building area:2,727 sq. ft.
- Lot area:5.5 Acres
Utilities
- Water:Cistern
- Sewer:Septic Tank, Standard Leach Field
Finances and disclosures
- Price:$1,299,999
- Price per sq. ft.:$476.71
- Tax amount:$3,819 (2023)
New listings near 4463 SW Corral
- New
 $395,000Active7.31 Acres
$395,000Active7.31 AcresSW Wanker, Culver, OR 97734
MLS# 220209349Listed by: CENTRAL OREGON REAL ESTATE PRO - New
 $479,000Active4 beds 2 baths2,130 sq. ft.
$479,000Active4 beds 2 baths2,130 sq. ft.625 E A, Culver, OR 97734
MLS# 220209245Listed by: DREAMS REALTY GROUP, LLC  $365,000Active2 beds 2 baths1,148 sq. ft.
$365,000Active2 beds 2 baths1,148 sq. ft.440 E Metolius, Culver, OR 97734
MLS# 220209170Listed by: STELLAR REALTY NORTHWEST $1,500,000Active3 beds 3 baths2,600 sq. ft.
$1,500,000Active3 beds 3 baths2,600 sq. ft.15990 SW Culver, Culver, OR 97734
MLS# 220209108Listed by: KELLER WILLIAMS REALTY CENTRAL OREGON $399,900Active3 beds 2 baths1,935 sq. ft.
$399,900Active3 beds 2 baths1,935 sq. ft.5969 SW Sundance Ln, Culver, OR 97734
MLS# 402272588Listed by: JEFF LARKIN REALTY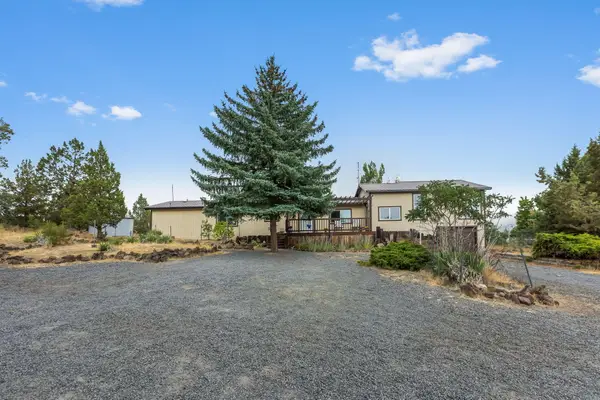 $379,000Active3 beds 2 baths1,935 sq. ft.
$379,000Active3 beds 2 baths1,935 sq. ft.5969 SW Sundance, Culver, OR 97734
MLS# 220208315Listed by: JEFF LARKIN REALTY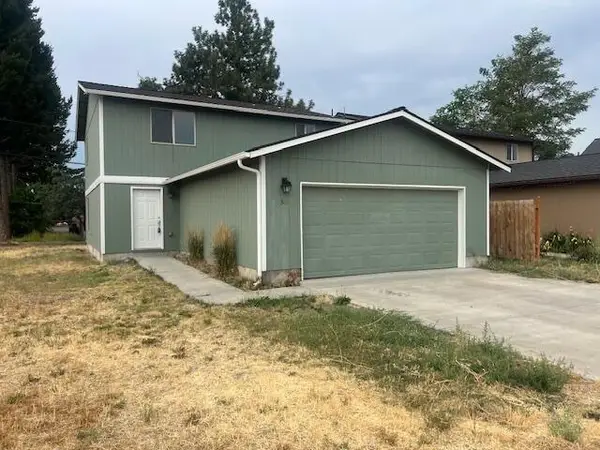 $375,000Active3 beds 3 baths1,800 sq. ft.
$375,000Active3 beds 3 baths1,800 sq. ft.500 4th, Culver, OR 97734
MLS# 220208296Listed by: CENTRAL OREGON REAL ESTATE PRO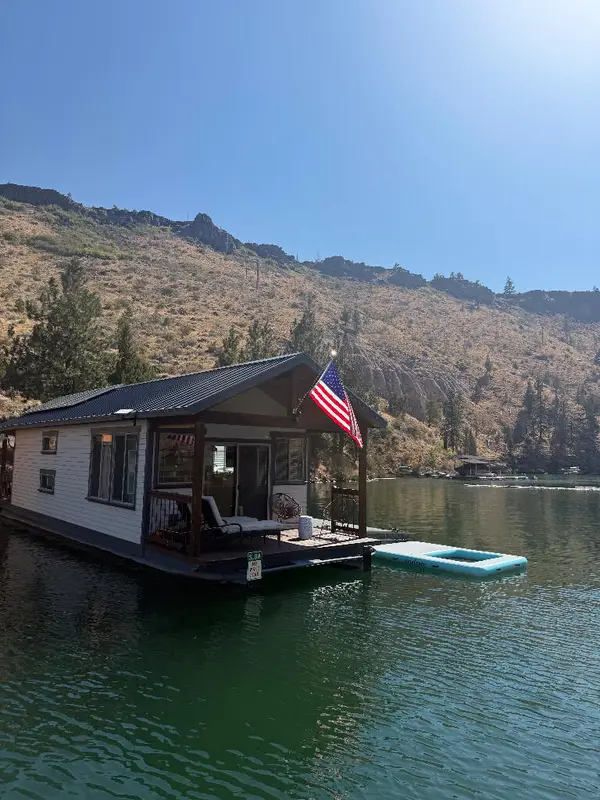 $450,000Active0.72 Acres
$450,000Active0.72 Acres12970 SW Inlet, Culver, OR 97734
MLS# 220208232Listed by: LISTWITHFREEDOM.COM INC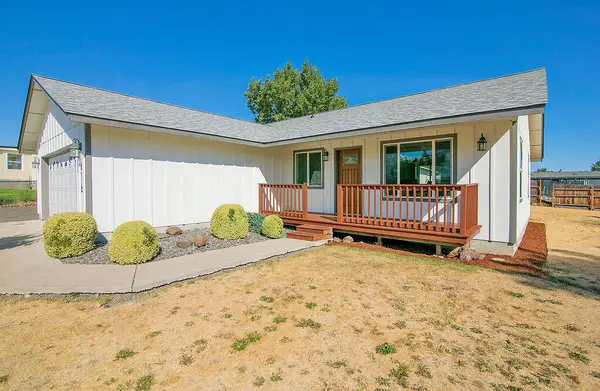 $399,900Pending3 beds 2 baths1,232 sq. ft.
$399,900Pending3 beds 2 baths1,232 sq. ft.616 E Ridgeview, Culver, OR 97734
MLS# 220208058Listed by: KELLER WILLIAMS PREMIER PARTNERS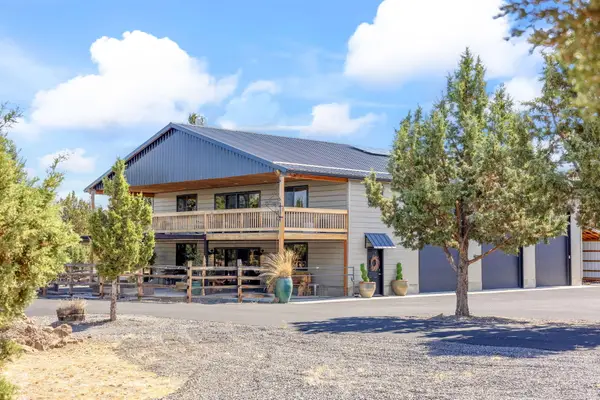 $1,299,999Active3 beds 2 baths2,098 sq. ft.
$1,299,999Active3 beds 2 baths2,098 sq. ft.11855 SW Meadows, Culver, OR 97734
MLS# 220208066Listed by: EPIQUE REALTY
