616 NE Kerns Dr, Dallas, OR 97338
Local realty services provided by:Better Homes and Gardens Real Estate Realty Partners
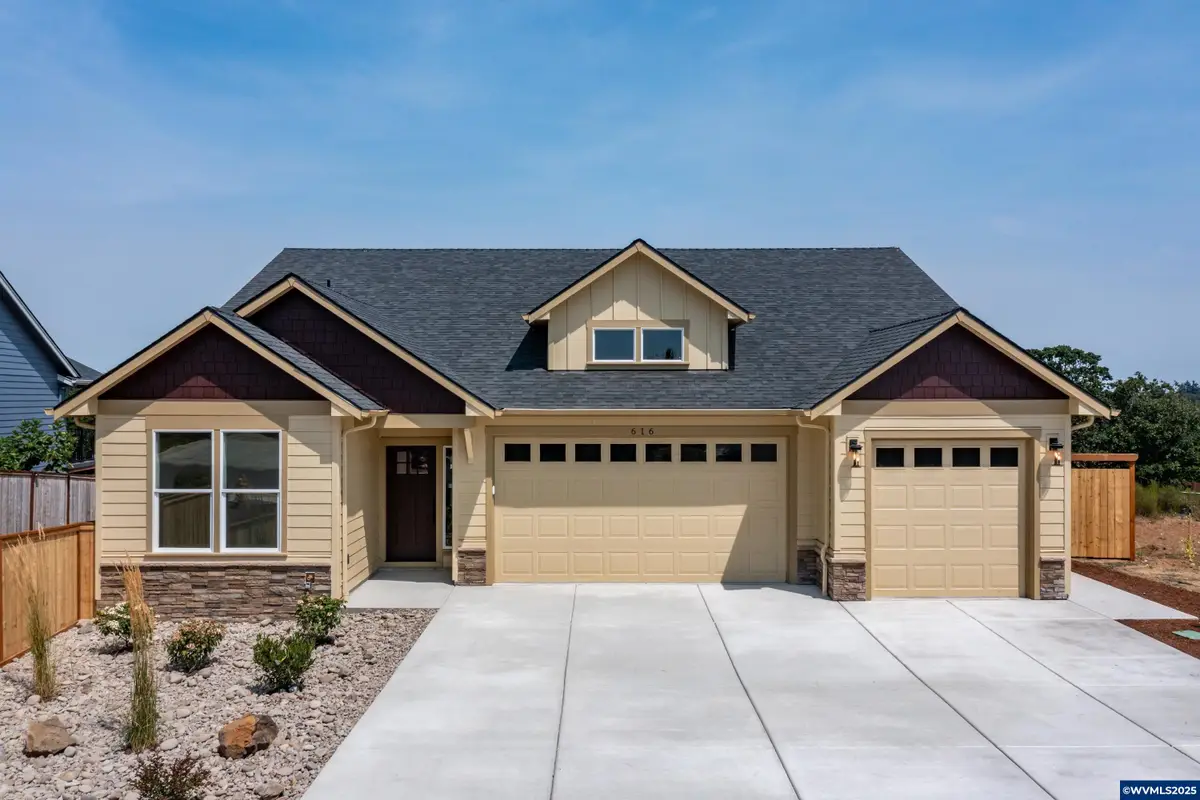
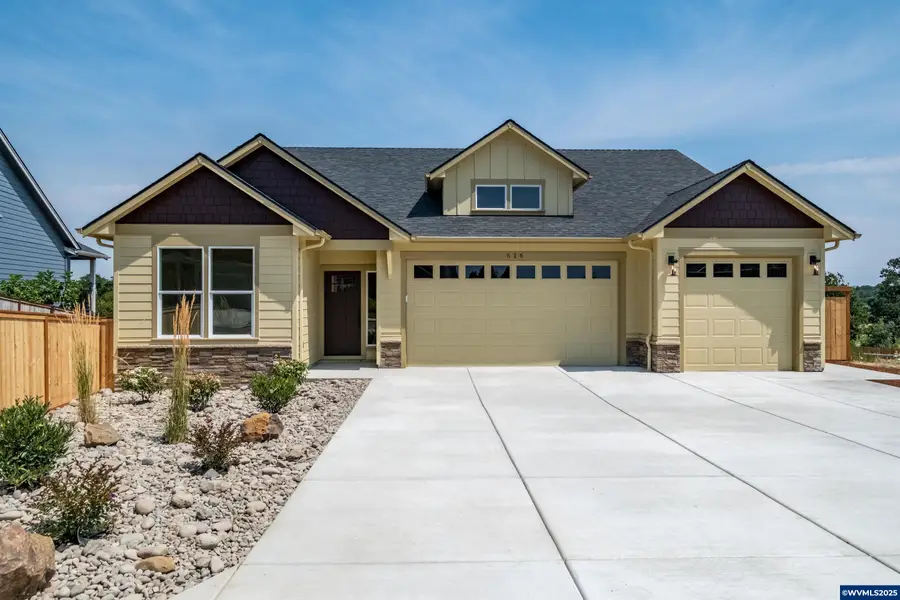
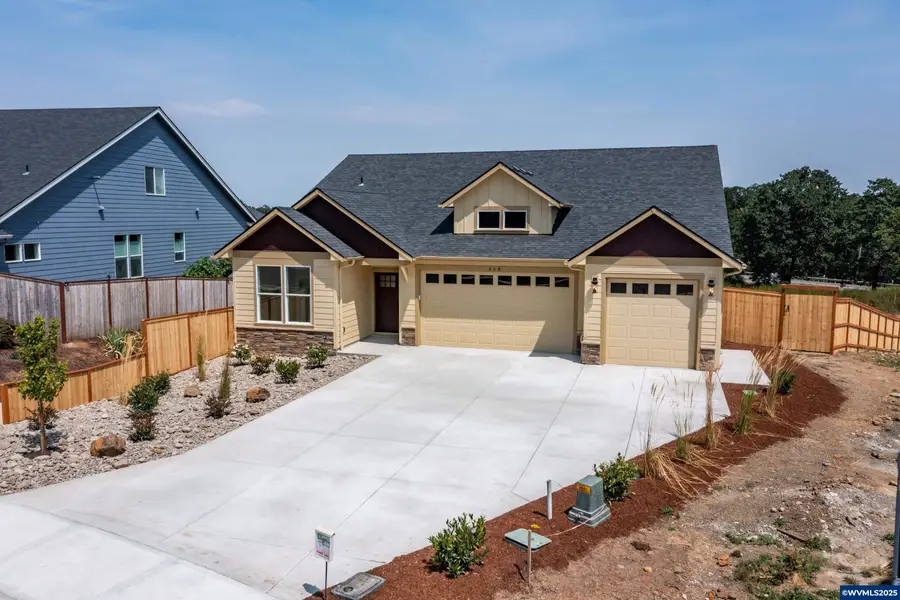
Listed by:phil hyreCell: 503-586-8537
Office:realty first llc.
MLS#:827728
Source:OR_WVMLS
Price summary
- Price:$675,000
- Price per sq. ft.:$363.29
About this home
Accepted Offer with Contingencies. Discover this stunning single-story Kerns Homes masterpiece with a 3-car garage and private backyard featuring serene greenbelt views. Enjoy luxury vinyl plank flooring, tray ceilings, and 6-ft windows. The open layout boasts custom cabinets, a farm sink, tiled shower, freestanding tub, and efficient HVAC with AC. Relax on the 8 x 16.8 private back porch with Tiber tech boards. This elegant retreat blends modern comfort and style, perfect for your dream lifestyle! Welcome to an extraordinary single-story masterpiece by Kerns Homes, where modern elegance meets timeless comfort in a serene, sought-after neighborhood. This stunning residence boasts a spacious 3-car garage and a private backyard enveloped by tranquil greenbelt views, offering a perfect blend of luxury and nature. Designed for those who crave sophistication and functionality, this home is an inviting retreat tailored to elevate your dream lifestyle. Step through the grand entrance to discover an open-concept layout that exudes warmth and style. Luxurious vinyl plank flooring flows seamlessly across the main living areas, providing durability and a touch of understated elegance. Soaring tray ceilings in the expansive living room and serene primary suite create an airy, sophisticated ambiance, while massive 6-foot windows bathe the home in natural light, framing breathtaking views of the lush greenbelt beyond. The heart of this home is its gourmet kitchen, a haven for culinary enthusiasts. Custom-built cabinetry offers ample storage, complemented by sleek built-in appliances and a charming farm-style sink that adds rustic allure. The kitchen seamlessly connects to the spacious living and dining areas, making it ideal for hosting lively gatherings or enjoying intimate family moments. Every detail, from the high-end finishes to the thoughtful layout, is designed for effortless living and entertaining. Retreat to the primary suite, a private oasis that redefines relaxation. The spa-inspired bathroom features a meticulously tiled walk-in shower and a luxurious freestanding soaking tub, perfect for unwinding after a long day. Generous closet space and premium finishes elevate this sanctuary, while additional bedrooms provide versatility for guests, a home office, or a growing family. Schedule a private tour today and experience the unmatched beauty and functionality of this Kerns Homes masterpiece.
Contact an agent
Home facts
- Year built:2025
- Listing Id #:827728
- Added:120 day(s) ago
- Updated:August 06, 2025 at 07:32 AM
Rooms and interior
- Bedrooms:3
- Total bathrooms:2
- Full bathrooms:2
- Living area:1,858 sq. ft.
Heating and cooling
- Cooling:Central Ac
- Heating:Forced Air, Gas
Structure and exterior
- Roof:Composition, Shingle
- Year built:2025
- Building area:1,858 sq. ft.
- Lot area:0.24 Acres
Schools
- High school:Dallas
- Middle school:LaCreole
- Elementary school:Lyle
Utilities
- Water:City
- Sewer:City Sewer
Finances and disclosures
- Price:$675,000
- Price per sq. ft.:$363.29
- Tax amount:$1,116 (24/25)
New listings near 616 NE Kerns Dr
- New
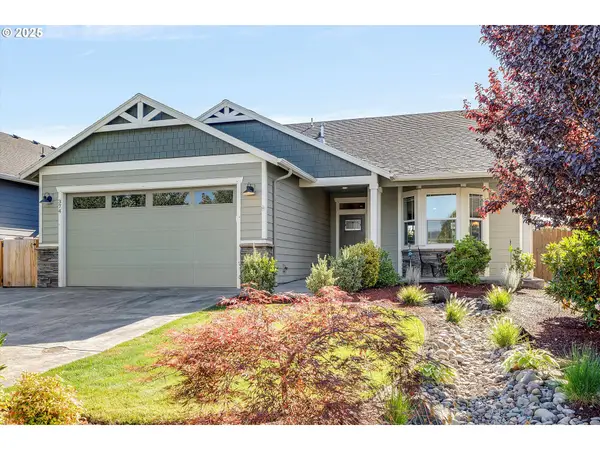 $485,000Active3 beds 2 baths1,404 sq. ft.
$485,000Active3 beds 2 baths1,404 sq. ft.374 SW Applegate Trail Dr, Dallas, OR 97338
MLS# 396593940Listed by: EQUITY OREGON REAL ESTATE - New
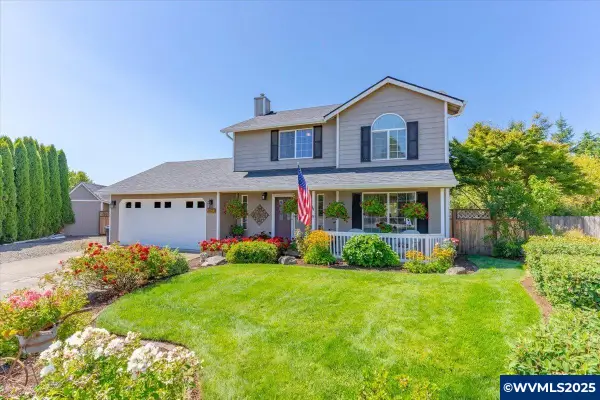 $520,000Active3 beds 3 baths1,335 sq. ft.
$520,000Active3 beds 3 baths1,335 sq. ft.1673 SW Sagebrush Ct, Dallas, OR 97338
MLS# 832335Listed by: JOHN L. SCOTT-SALEM - New
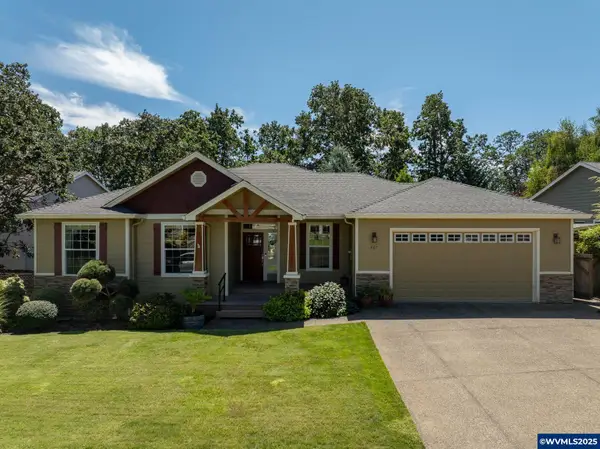 $569,900Active3 beds 2 baths2,130 sq. ft.
$569,900Active3 beds 2 baths2,130 sq. ft.467 NW Denton Av, Dallas, OR 97338
MLS# 832559Listed by: HOMESTEAD REAL ESTATE - New
 $465,000Active3 beds 3 baths1,602 sq. ft.
$465,000Active3 beds 3 baths1,602 sq. ft.229 SW Newton Dr, Dallas, OR 97338
MLS# 832149Listed by: EXP REALTY, LLC 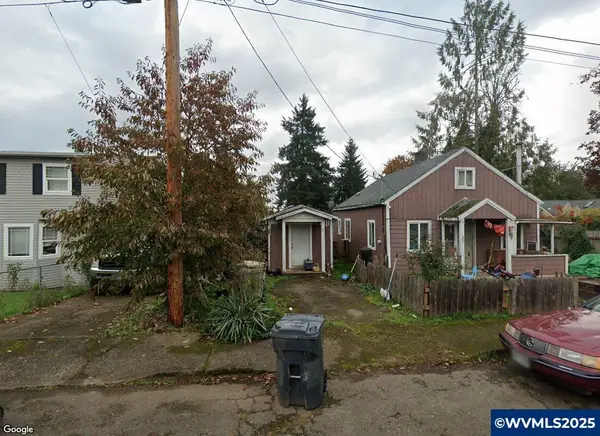 $205,000Pending3 beds 1 baths1,029 sq. ft.
$205,000Pending3 beds 1 baths1,029 sq. ft.1458 SW Hil St, Dallas, OR 97338
MLS# 832510Listed by: HOMESMART REALTY GROUP- New
 $425,000Active3 beds 2 baths1,405 sq. ft.
$425,000Active3 beds 2 baths1,405 sq. ft.855 SE Rachel Ct, Dallas, OR 97338
MLS# 832500Listed by: KELLER WILLIAMS CAPITAL CITY - New
 $280,000Active2 beds 2 baths1,344 sq. ft.
$280,000Active2 beds 2 baths1,344 sq. ft.1401 W Ellendale #78 Av, Dallas, OR 97338
MLS# 832488Listed by: REALTY ONE GROUP WILLAMETTE VALLEY - New
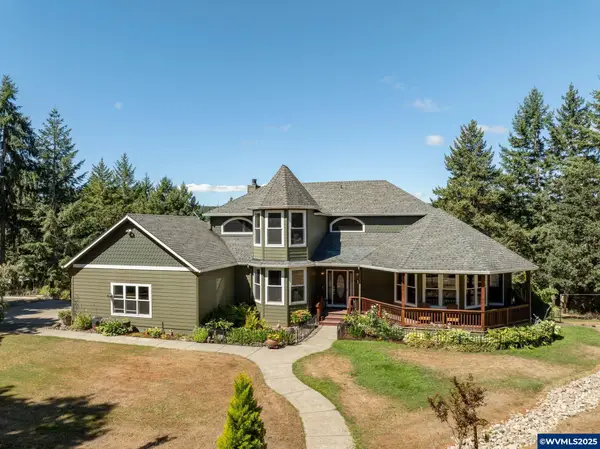 $1,400,000Active4 beds 4 baths4,384 sq. ft.
$1,400,000Active4 beds 4 baths4,384 sq. ft.3933 S Kings Valley Hwy, Dallas, OR 97338
MLS# 830894Listed by: HOMESTEAD REAL ESTATE - New
 $719,900Active6 beds 5 baths3,922 sq. ft.
$719,900Active6 beds 5 baths3,922 sq. ft.1849 SW Boxwood Ln, Dallas, OR 97338
MLS# 643720435Listed by: GANDER PROPERTY GROUP - Open Sat, 12 to 2pmNew
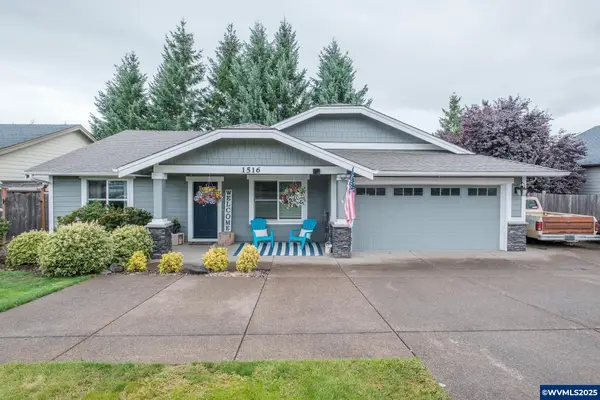 $475,000Active3 beds 2 baths1,585 sq. ft.
$475,000Active3 beds 2 baths1,585 sq. ft.1516 SE Miller Av, Dallas, OR 97338
MLS# 832395Listed by: HOMESMART REALTY GROUP - DALLAS
