1128 NE Seascape Ave, Depoe Bay, OR 97341
Local realty services provided by:Better Homes and Gardens Real Estate Equinox
1128 NE Seascape Ave,Depoebay, OR 97341
$869,000
- 3 Beds
- 3 Baths
- 2,112 sq. ft.
- Single family
- Active
Listed by: brian ladd
Office: cascade hasson sotheby's international realty
MLS#:357680354
Source:PORTLAND
Price summary
- Price:$869,000
- Price per sq. ft.:$411.46
- Monthly HOA dues:$421
About this home
Searching for a townhome with panoramic ocean views and short term rental eligibility on the Oregon Coast? Townhouse 9 at Depoe Hills provides huge western and southern exposures that capture the pacific coastline in all of its beauty. This end unit is ideally positioned to take full advantage of natural light and ever changing vistas, all across the street from the community plaza. The main level features a spacious open concept living area that connects kitchen, dining, and lounge spaces, while upstairs, a generous primary suite is accompanied by two additional bedrooms and is perfect for guests, remote work, or a media room. With exceptional storage, oversized garages, and thoughtful floor plans, these townhomes are designed to accommodate both full time living and income producing potential. Preferred lender credit available at Closing, please inquire for details. Rental projections are available as well.
Contact an agent
Home facts
- Year built:2025
- Listing ID #:357680354
- Added:142 day(s) ago
- Updated:February 10, 2026 at 12:19 PM
Rooms and interior
- Bedrooms:3
- Total bathrooms:3
- Full bathrooms:2
- Half bathrooms:1
- Living area:2,112 sq. ft.
Heating and cooling
- Heating:Forced Air
Structure and exterior
- Roof:Composition
- Year built:2025
- Building area:2,112 sq. ft.
- Lot area:0.07 Acres
Schools
- High school:Taft
- Middle school:Taft
- Elementary school:Taft
Utilities
- Water:Public Water
- Sewer:Public Sewer
Finances and disclosures
- Price:$869,000
- Price per sq. ft.:$411.46
- Tax amount:$997 (2024)
New listings near 1128 NE Seascape Ave
- New
 $2,800,000Active3 beds 4 baths4,931 sq. ft.
$2,800,000Active3 beds 4 baths4,931 sq. ft.525 SW Point Ave, DepoeBay, OR 97341
MLS# 598317729Listed by: CASCADE HASSON SOTHEBY'S INTERNATIONAL REALTY - New
 $360,000Active2 beds 2 baths1,561 sq. ft.
$360,000Active2 beds 2 baths1,561 sq. ft.250 SE Coast Guard Dr #2, DepoeBay, OR 97341
MLS# 174378962Listed by: JOHN L. SCOTT MARKET CENTER - New
 $779,000Active3 beds 3 baths2,144 sq. ft.
$779,000Active3 beds 3 baths2,144 sq. ft.640 NE Lillian Lane, Depoe Bay, OR 97341
MLS# 220214966Listed by: CASCADE HASSON SIR - New
 $779,000Active3 beds 4 baths2,144 sq. ft.
$779,000Active3 beds 4 baths2,144 sq. ft.640 Lillian Ln, DepoeBay, OR 97341
MLS# 274391520Listed by: CASCADE HASSON SOTHEBY'S INTERNATIONAL REALTY - New
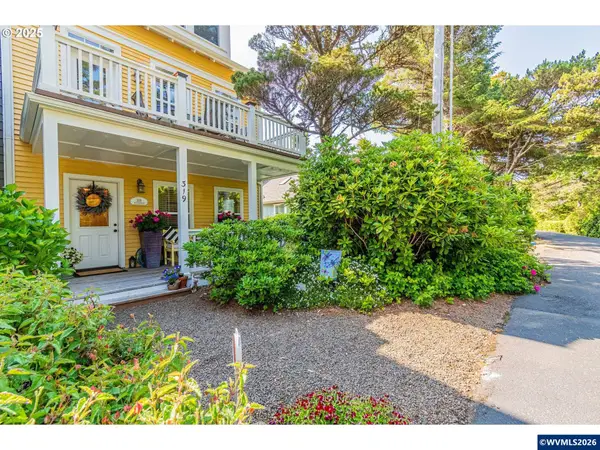 $589,000Active3 beds 4 baths1,796 sq. ft.
$589,000Active3 beds 4 baths1,796 sq. ft.319 Kinnikinnick Wy, Depoe Bay, OR 97341
MLS# 837293Listed by: CASCADE HASSON SOTHEBY'S INTERNATIONAL REALTY 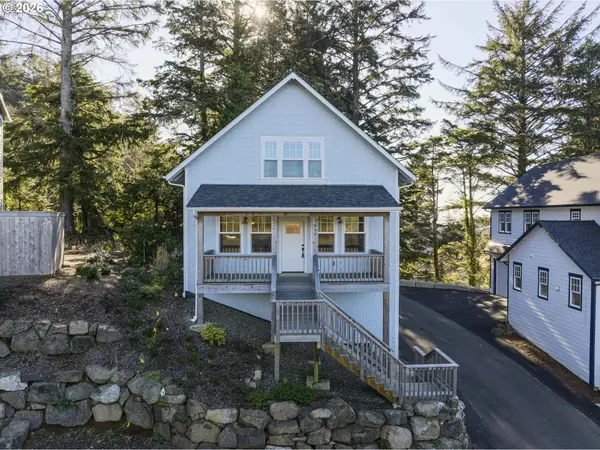 $739,000Active3 beds 5 baths2,163 sq. ft.
$739,000Active3 beds 5 baths2,163 sq. ft.650 NE Lillian Ln, DepoeBay, OR 97341
MLS# 311558564Listed by: CASCADE HASSON SOTHEBY'S INTERNATIONAL REALTY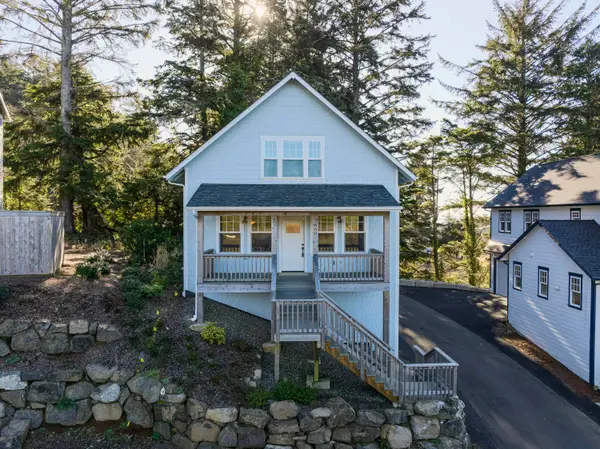 $739,000Active3 beds 5 baths2,163 sq. ft.
$739,000Active3 beds 5 baths2,163 sq. ft.650 NE Lillian Lane, Depoe Bay, OR 97341
MLS# 220214455Listed by: CASCADE HASSON SIR $869,000Active3 beds 3 baths2,112 sq. ft.
$869,000Active3 beds 3 baths2,112 sq. ft.1128 NE Seascape Avenue #9, Depoe Bay, OR 97341
MLS# 220209515Listed by: CASCADE HASSON SIR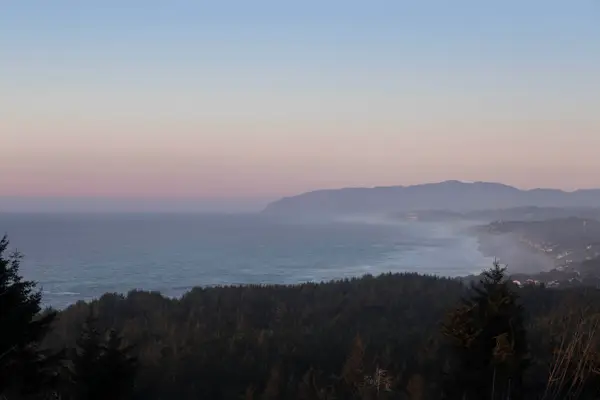 $359,000Active0.19 Acres
$359,000Active0.19 AcresNE Lillian Lane #24, Depoe Bay, OR 97341
MLS# 220211866Listed by: CASCADE HASSON SIR- Open Sat, 11am to 2pm
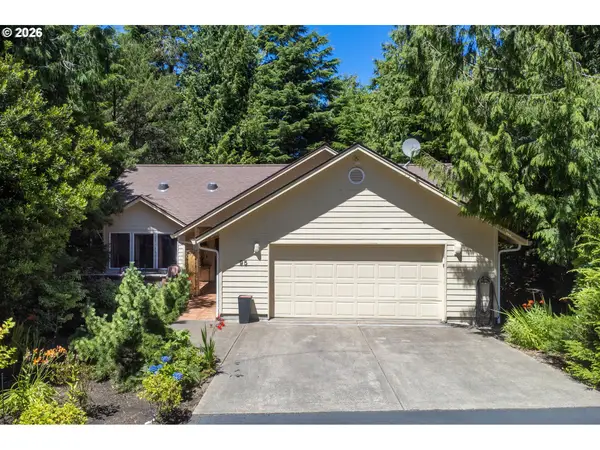 $675,000Active2 beds 2 baths2,221 sq. ft.
$675,000Active2 beds 2 baths2,221 sq. ft.95 SW Cormorant, DepoeBay, OR 97341
MLS# 466749339Listed by: EMERALD COAST REALTY-SEAL ROCK

