1128 NE Marmoris Ave, DepoeBay, OR 97341
Local realty services provided by:Better Homes and Gardens Real Estate Equinox
Listed by:feather hryczyk
Office:realty one group at the beach
MLS#:463621427
Source:PORTLAND
Price summary
- Price:$1,050,000
- Price per sq. ft.:$464.19
- Monthly HOA dues:$77
About this home
U.P.G.R.A.D.E.S. Crisp, white custom cabinets that extend to the ceiling joined with timeless crown molding. Cabinets & drawers are soft-close. LED under cabinet & island lighting. Porcelain gloss & fluid textured subway tile. THOR appliances. Boutique matching lighting. Walk-in pantry. Check out pic 6! REAL Hickory hardwood floors. Radiantly heated floor in primary bathroom. 12"x24" matte & gloss ceramic tiles that look like petrified wood grain. Trowel textured Hexagon backsplash. 2 Walk-in closets. Primary bedroom on MAIN & deck access to the hot tub. Panoramic ocean & mountain views! Approx 800 sq ft of deck & outdoor living also overlooks the flagstone plaza. 1 owner is a licensed OR real estate broker. The home is permitted to be an outright Short Term Rental. INVESTMENT POTENTIAL!
Contact an agent
Home facts
- Year built:2024
- Listing ID #:463621427
- Added:229 day(s) ago
- Updated:September 06, 2025 at 11:56 AM
Rooms and interior
- Bedrooms:4
- Total bathrooms:3
- Full bathrooms:2
- Half bathrooms:1
- Living area:2,262 sq. ft.
Heating and cooling
- Heating:Mini Split
Structure and exterior
- Roof:Composition
- Year built:2024
- Building area:2,262 sq. ft.
- Lot area:0.17 Acres
Schools
- High school:Taft
- Middle school:Taft
- Elementary school:Taft
Utilities
- Water:Community
- Sewer:Public Sewer
Finances and disclosures
- Price:$1,050,000
- Price per sq. ft.:$464.19
- Tax amount:$1,365 (2024)
New listings near 1128 NE Marmoris Ave
 $374,900Pending3 beds 1 baths1,204 sq. ft.
$374,900Pending3 beds 1 baths1,204 sq. ft.525 SE Melody St, DepoeBay, OR 97341
MLS# 252031391Listed by: COLDWELL BANKER PROFESSIONAL- New
 $499,000Active1.73 Acres
$499,000Active1.73 Acres200 Blk Bayview 600-800, DepoeBay, OR 97341
MLS# 315434310Listed by: TAYLOR & TAYLOR REALTY CO. - New
 $1,399,000Active8.06 Acres
$1,399,000Active8.06 Acres200 Blk Bayview Tl944, DepoeBay, OR 97341
MLS# 184683204Listed by: TAYLOR & TAYLOR REALTY CO. 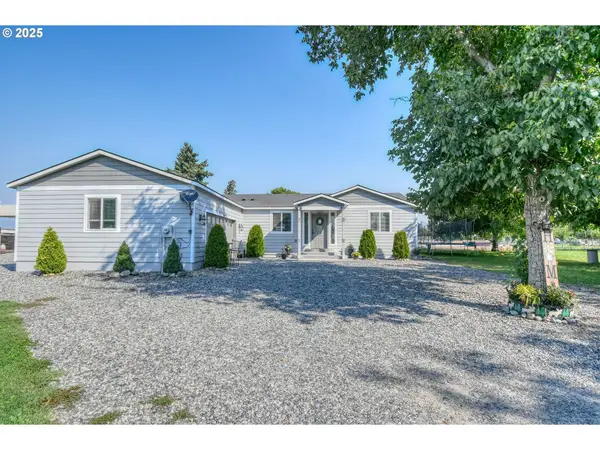 $524,000Active3 beds 2 baths1,456 sq. ft.
$524,000Active3 beds 2 baths1,456 sq. ft.256 NW Jewell Ct, Irrigon, OR 97844
MLS# 242194560Listed by: MORE REALTY $179,000Active2 beds 1 baths868 sq. ft.
$179,000Active2 beds 1 baths868 sq. ft.187 SE South 40 Ln, DepoeBay, OR 97341
MLS# 766181943Listed by: EXP REALTY LLC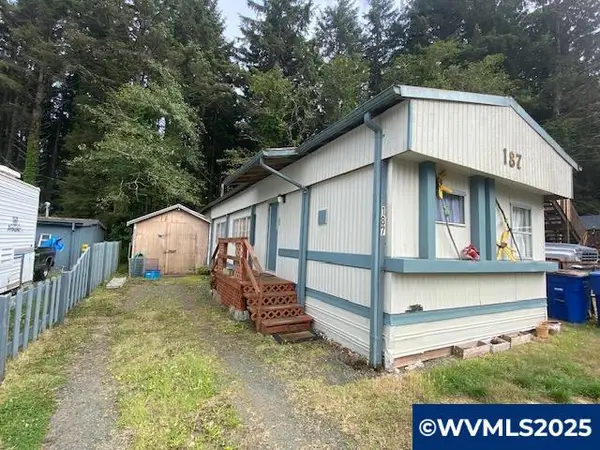 $179,000Active2 beds 1 baths868 sq. ft.
$179,000Active2 beds 1 baths868 sq. ft.187 SE South Forty Ln, Depoe Bay, OR 97341
MLS# 833336Listed by: EXP REALTY, LLC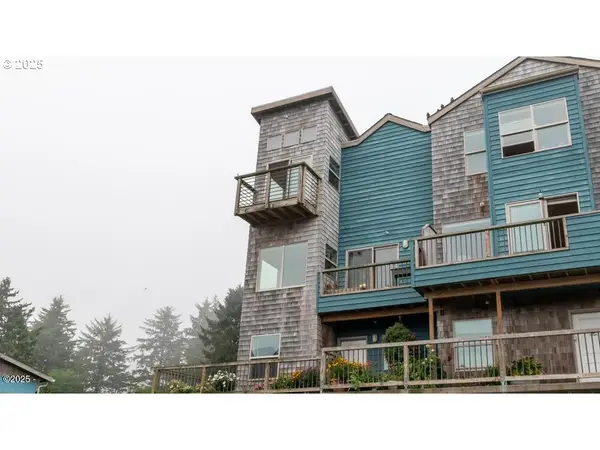 $545,000Active3 beds 4 baths1,787 sq. ft.
$545,000Active3 beds 4 baths1,787 sq. ft.89 NE Lane St, DepoeBay, OR 97341
MLS# 347251930Listed by: COLDWELL BANKER PROFESSIONAL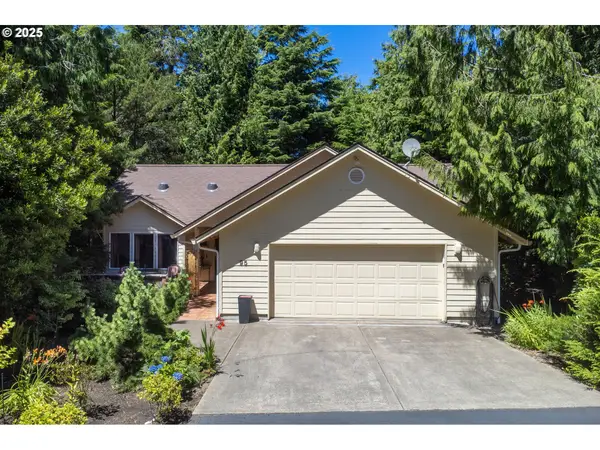 $699,000Active2 beds 2 baths2,221 sq. ft.
$699,000Active2 beds 2 baths2,221 sq. ft.95 SW Cormorant, DepoeBay, OR 97341
MLS# 178252232Listed by: EMERALD COAST REALTY-SEAL ROCK $925,000Active3 beds 2 baths1,599 sq. ft.
$925,000Active3 beds 2 baths1,599 sq. ft.335 SW Midden Reach, DepoeBay, OR 97341
MLS# 698318047Listed by: EMERALD COAST REALTY-SEAL ROCK- Open Sat, 10am to 12pm
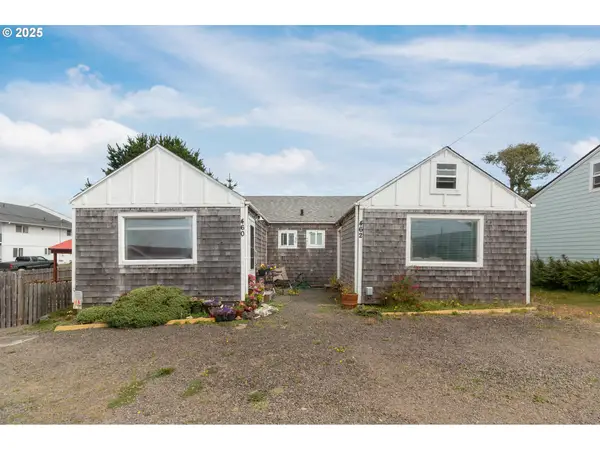 $499,000Active-- beds -- baths
$499,000Active-- beds -- baths462 SW Coast Ave, DepoeBay, OR 97341
MLS# 402317523Listed by: CASCADE HASSON SOTHEBY'S INTERNATIONAL REALTY
