310 Detroit Rd S, Detroit, OR 97342
Local realty services provided by:Better Homes and Gardens Real Estate Realty Partners
Listed by: kathy powerCell: 503-881-6680
Office: homesmart realty group
MLS#:832896
Source:OR_WVMLS
Price summary
- Price:$1,350,000
- Price per sq. ft.:$781.25
About this home
SUBMIT YOUR HIGHEST & BEST OFFER BY 5 pm ON 11/28/25. SUPER 2022 DETROIT LAKE home with unobstructed lake, island & Cascade foothill views! Fresh, open & elevated, light & bright great room plan on 2.71 private partitionable acres with easy access to beautiful Detroit Lake! LUXURIOUS finishes include granite countertops, stainless appliances, cozy woodstove, tiled walk-in primary shower, covered viewing deck, HUGE 6 CAR GARAGE w/9 ft door & EV charger, outdoor shower, RV area w/50 AMP & water. Cargo lift The protected wetlands across the street will preserve your amazing views! The day use park at the road's end offers picnic tables and lake access for swimming, fishing, kayaking, paddleboarding & nature trails! Watch the surfers and wakeboarders demonstrating their skills from your deck! Hike all the way to Piety Island in the off season & catch the trail to the top! Near two seasonal marinas, rivers, parks, stores and the city center! This Pacific Northwest wonderland offers outstanding opportunities to explore the great outdoors, with Breitenbush Hot Springs just a short distance away, the Pacific Coast Trail and Hoodoo Ski Resort up the pass, Ray Benson and nearby McCoy Creek for snowmobiling and OHV opportunities, hunting, hiking, and many other minor lakes to explore! One hour to Central Oregon for additional exploration opportunities, two hours to PDX or the beach! This property is grandfathered to have direct North Santiam Hwy access and may be partitioned. EXPLORE THE POSSIBILITIES! Plenty of room for you to build a separate shop, more homes, a family compound, vacation rental or just revel in the peace and privacy that an acreage property can provide.
Contact an agent
Home facts
- Year built:2022
- Listing ID #:832896
- Added:47 day(s) ago
- Updated:November 24, 2025 at 03:45 PM
Rooms and interior
- Bedrooms:3
- Total bathrooms:2
- Full bathrooms:2
- Living area:1,728 sq. ft.
Heating and cooling
- Heating:Electric, Forced Air, Heat Pump, Stove, Wood
Structure and exterior
- Roof:Metal or Aluminum
- Year built:2022
- Building area:1,728 sq. ft.
- Lot area:2.71 Acres
Schools
- High school:Santiam
- Middle school:Santiam
- Elementary school:Santiam
Utilities
- Water:City, Connected
- Sewer:Septic
Finances and disclosures
- Price:$1,350,000
- Price per sq. ft.:$781.25
New listings near 310 Detroit Rd S
- New
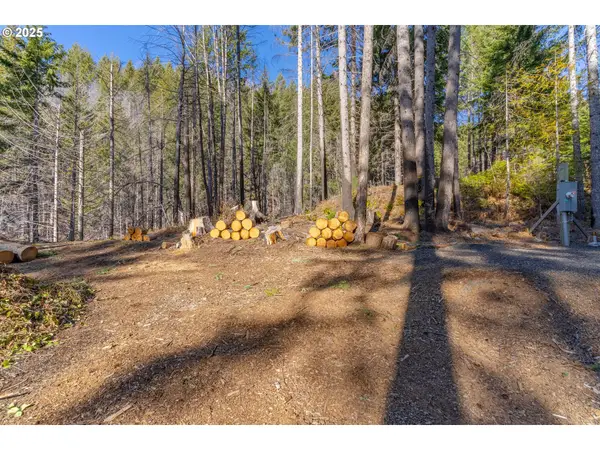 $265,000Active0.52 Acres
$265,000Active0.52 Acres135 E Weber St, Detroit, OR 97342
MLS# 559845434Listed by: KELLER WILLIAMS CAPITAL CITY  $625,000Active-- beds -- baths4,115 sq. ft.
$625,000Active-- beds -- baths4,115 sq. ft.105 Front St S, Detroit, OR 97342
MLS# 835121Listed by: FIRST COMMERCIAL REAL ESTATE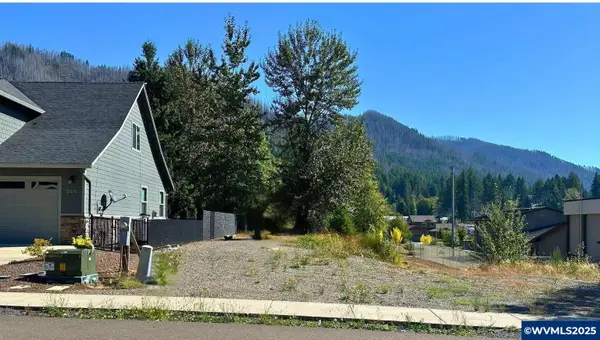 $250,000Active0.38 Acres
$250,000Active0.38 Acres295 Janice Ct, Detroit, OR 97342
MLS# 833518Listed by: RE/MAX INTEGRITY - SALEM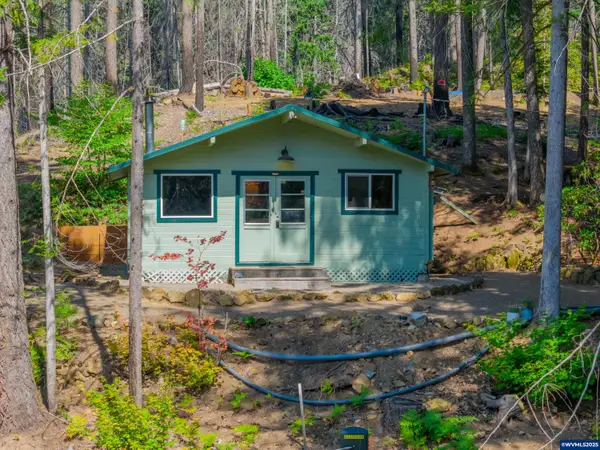 $379,000Active1 beds 1 baths506 sq. ft.
$379,000Active1 beds 1 baths506 sq. ft.100 Osprey Ln E, Detroit, OR 97342
MLS# 833406Listed by: KELLER WILLIAMS CAPITAL CITY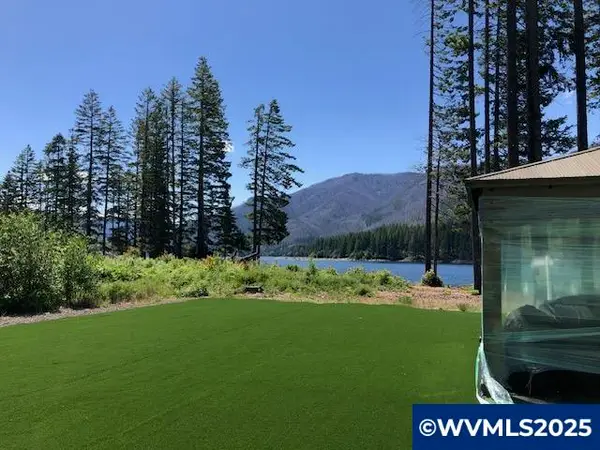 $575,000Active0.22 Acres
$575,000Active0.22 Acres112 Santiam Av W, Detroit, OR 97342
MLS# 833028Listed by: HOMESMART REALTY GROUP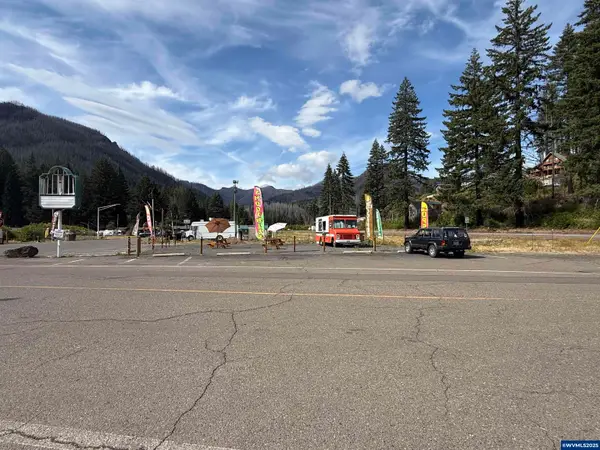 $325,000Active0.26 Acres
$325,000Active0.26 Acres100 & 110 Detroit Av N, Detroit, OR 97342
MLS# 832883Listed by: BERKSHIRE HATHAWAY HOMESERVICES R E PROF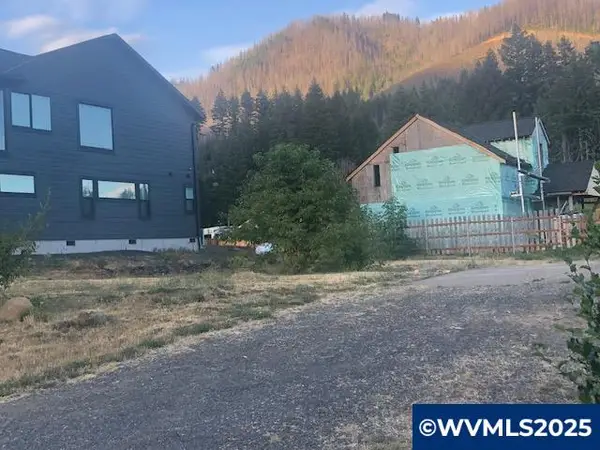 $272,900Active0.17 Acres
$272,900Active0.17 Acres135 Patton St S, Detroit, OR 97342
MLS# 832299Listed by: HOMESMART REALTY GROUP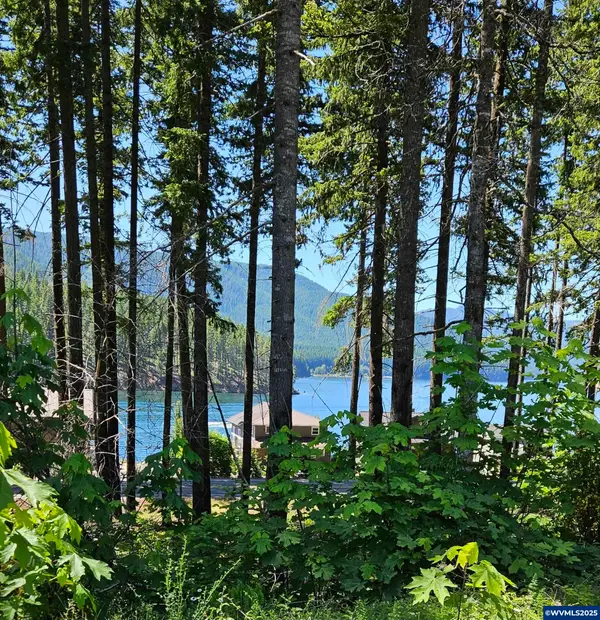 $197,000Active0.48 Acres
$197,000Active0.48 Acres80 Lake Av E, Detroit, OR 97342
MLS# 831560Listed by: JOHN L. SCOTT-SALEM $875,000Active0.24 Acres
$875,000Active0.24 Acres100 Detroit Av S, Detroit, OR 97342
MLS# 831059Listed by: KELLER WILLIAMS CAPITAL CITY BENSON BROKER GROUP
