623 SW 5th St, Dundee, OR 97115
Local realty services provided by:Better Homes and Gardens Real Estate Equinox
623 SW 5th St,Dundee, OR 97115
$744,900
- 5 Beds
- 3 Baths
- 2,501 sq. ft.
- Single family
- Pending
Listed by: kelly hagglund, meri kerekanich
Office: the kelly group real estate
MLS#:748362119
Source:PORTLAND
Price summary
- Price:$744,900
- Price per sq. ft.:$297.84
About this home
Welcome Home to the captivating hills of Dundee and only blocks to the epicenter of downtown Dundee with its famous restaurants, wine bars, tasting rooms, wineries, shops, and conveniences. As you drive to this gem on the hill, the 6.7-acre parcel contiguous to the listing will soon be the glorious Sander Estate Park, complete with paths, trails, gardens, trees, water feature, parking lot, rest room and a fully improved tree lined 5th Street. No more guess work; your neighbor will be a beautiful community park and not dozens of homes. For more information go to the city of Dundee Hills website and search city council meeting 3/18/25 and feast your eyes on pages 47-56 (also attached to this listing so your agent can print for you) featuring drawings of a fully approved master plan. So much versatility in this lovely Craftsman home oozing curb appeal & charm with its large welcoming front porch & breathtaking territorial views! Walk through a glass paneled flanked solid wood front door into a grand 2 story hardwood foyer with open, elegant staircase to the 2nd floor, with immediate access to the formal living/dining rooms with built in shelves & gas fireplace. A plethora of windows bring abundant natural light into all rooms. The well-appointed kitchen is open to the cozy family room, complete with gas fireplace. Stainless steel appliances, built-in appliances, cabinet pantry, cook island eat bar with 2 stools, eating nook in front of slider onto a huge deck complete with free standing hot tub and low maintenance back yard. Stone walkway around the house with cozy sitting areas, firepit and a plenitude of trees. 2nd level features 5 ample bedrooms, 4 with double closets and closet organizers; one utilized as a den with French doors. Primary suite is spacious with soaking tub, walk in closet and double sink vanity. Oversized 3 car tandem garage with built in storage, man door to backyard, 3rd tandem bay used as shop. Make your appt today-you will not be disappointed!
Contact an agent
Home facts
- Year built:2007
- Listing ID #:748362119
- Added:210 day(s) ago
- Updated:November 14, 2025 at 08:39 AM
Rooms and interior
- Bedrooms:5
- Total bathrooms:3
- Full bathrooms:2
- Half bathrooms:1
- Living area:2,501 sq. ft.
Heating and cooling
- Cooling:Central Air
- Heating:Forced Air
Structure and exterior
- Roof:Composition
- Year built:2007
- Building area:2,501 sq. ft.
- Lot area:0.22 Acres
Schools
- High school:Newberg
- Middle school:Chehalem Valley
- Elementary school:Dundee
Utilities
- Water:Public Water
- Sewer:Public Sewer
Finances and disclosures
- Price:$744,900
- Price per sq. ft.:$297.84
- Tax amount:$5,504 (2024)
New listings near 623 SW 5th St
- Open Sat, 11am to 1pmNew
 $80,000Active2 beds 2 baths896 sq. ft.
$80,000Active2 beds 2 baths896 sq. ft.906 SW Alder St #4, Dundee, OR 97115
MLS# 496294204Listed by: COLDWELL BANKER PROFESSIONAL - New
 $434,900Active3 beds 2 baths1,183 sq. ft.
$434,900Active3 beds 2 baths1,183 sq. ft.1029 SW View Crest Dr, Dundee, OR 97115
MLS# 366685402Listed by: KNIGHT REALTY GROUP LLC  $4,995,000Active6 beds 8 baths9,948 sq. ft.
$4,995,000Active6 beds 8 baths9,948 sq. ft.9325 NE Worden Hill Rd, Dundee, OR 97115
MLS# 211773079Listed by: PREMIERE PROPERTY GROUP, LLC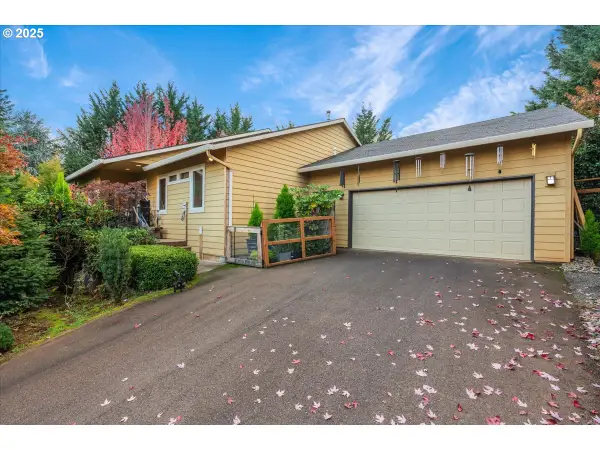 $625,000Active3 beds 2 baths2,197 sq. ft.
$625,000Active3 beds 2 baths2,197 sq. ft.1039 SW Upland Dr, Dundee, OR 97115
MLS# 773572955Listed by: BERKSHIRE HATHAWAY HOMESERVICES NW REAL ESTATE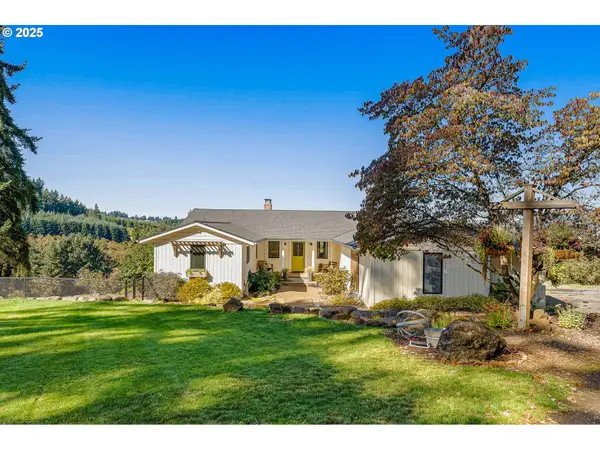 $1,590,000Active4 beds 3 baths3,398 sq. ft.
$1,590,000Active4 beds 3 baths3,398 sq. ft.20805 NE Big Fir Ln, Dundee, OR 97115
MLS# 100735821Listed by: PORTLAND PRINCIPAL REALTY, LLC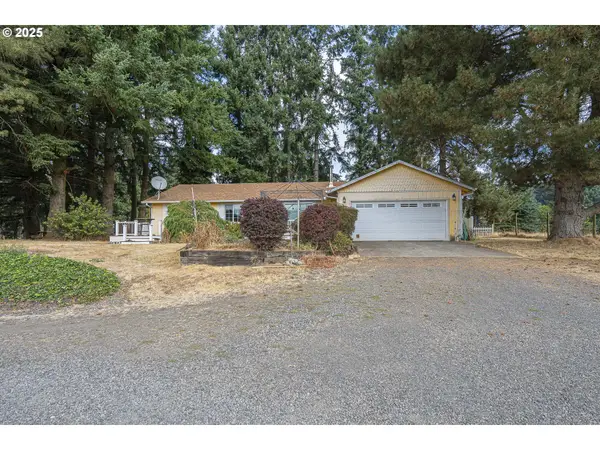 $799,900Pending3 beds 1 baths1,400 sq. ft.
$799,900Pending3 beds 1 baths1,400 sq. ft.16775 NE Fairview Dr, Dundee, OR 97115
MLS# 524420478Listed by: WILLCUTS COMPANY REAL ESTATE $895,000Pending5 Acres
$895,000Pending5 Acres1277 SW 11th St, Dundee, OR 97115
MLS# 617813125Listed by: WEICHERT, REALTORS ON MAIN STREET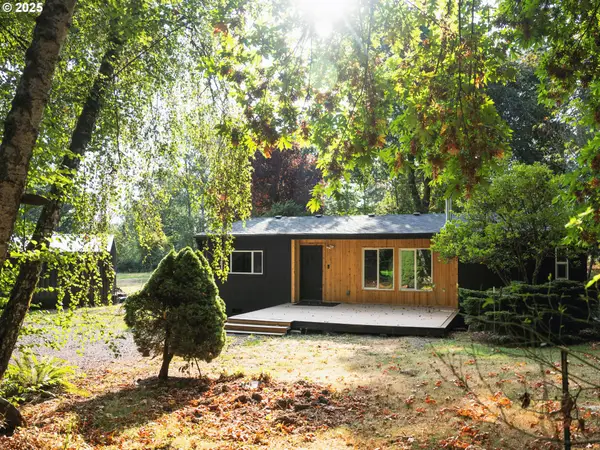 $597,000Active3 beds 2 baths1,188 sq. ft.
$597,000Active3 beds 2 baths1,188 sq. ft.10580 NE Fox Farm Rd, Dundee, OR 97115
MLS# 638824135Listed by: WILLCUTS COMPANY REAL ESTATE $525,000Active3 beds 2 baths1,734 sq. ft.
$525,000Active3 beds 2 baths1,734 sq. ft.310 SW Birch St, Dundee, OR 97115
MLS# 139507392Listed by: THE KELLY GROUP REAL ESTATE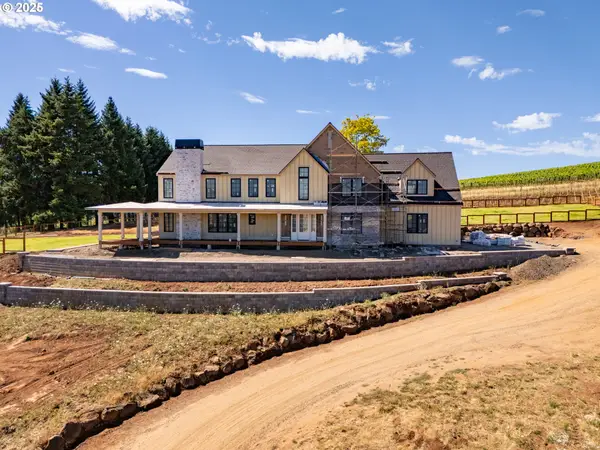 $4,795,000Active3 beds 4 baths5,009 sq. ft.
$4,795,000Active3 beds 4 baths5,009 sq. ft.20850 NE Big Fir Ln, Dundee, OR 97115
MLS# 541902259Listed by: CASCADE HASSON SOTHEBY'S INTERNATIONAL REALTY
