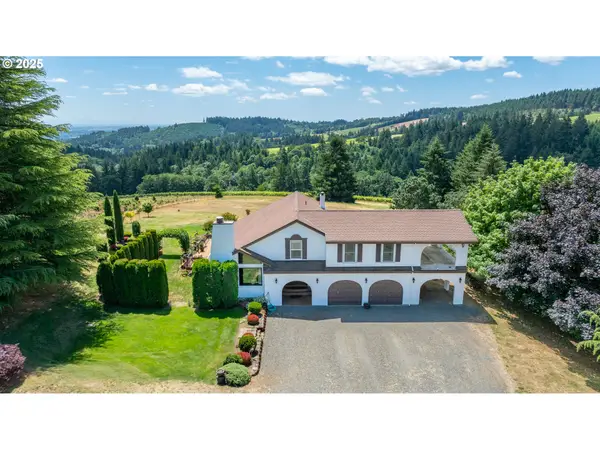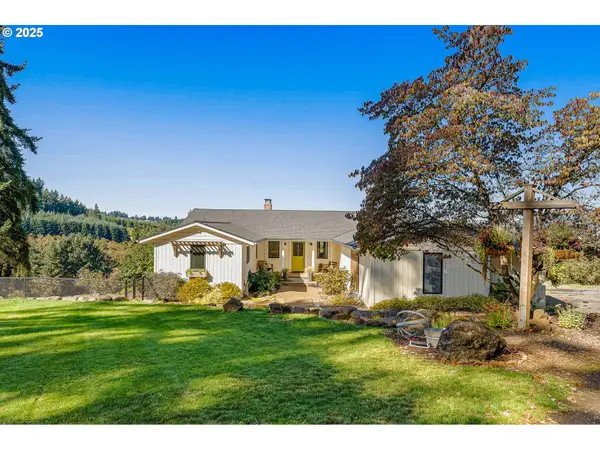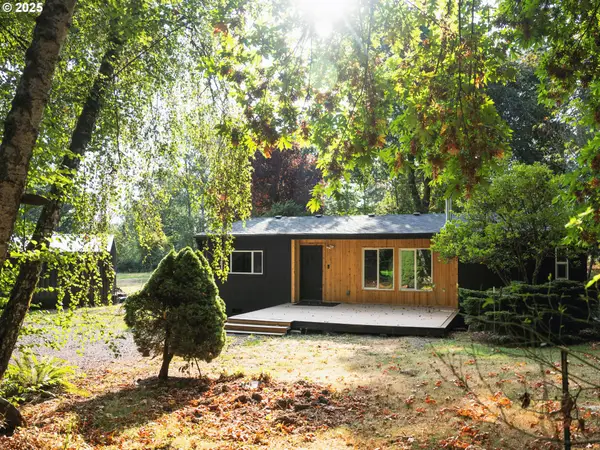759 SW Carmen Heights Dr, Dundee, OR 97115
Local realty services provided by:Better Homes and Gardens Real Estate Equinox
759 SW Carmen Heights Dr,Dundee, OR 97115
$899,000
- 4 Beds
- 5 Baths
- 3,990 sq. ft.
- Single family
- Active
Listed by: brian casey
Office: pioneer properties oregon real estate
MLS#:237405143
Source:PORTLAND
Price summary
- Price:$899,000
- Price per sq. ft.:$225.31
About this home
LOCATION, LOCATION, LOCATION the 3 most consequential words in Real Estate. It doesn't get any better than this. Home is located in Dundee the heart of wine country, about halfway between the Oregon Coast and Mt. Hood. Beautiful, area and neighborhood. Brand-new furnace installed, recent repairs to deck (but not completed), roof professionally cleaned. This home is a potential gem needing some updates (interior paint, appliances, flooring and exterior work) would make it an amazing place to call home. Located in the Dundee Hills and nearby wineries and vineyards. Walking distance to downtown Dundee which host many wineries and restaurants such as, the Red Hills Market, Bistro, La Sierra, Wooden Heart, Tina's, Trellis and many others. This is a custom-built home by the original owner which features many extras to include a (approx 780 sq ft. mother in-law suite / apartment grandfathered in by City of Dundee as an ADU, could be used for extra bedrooms, guest room, or entertainment area, full kitchen, laundry room, private entrance, private deck.) Master bedroom on main floor, equipped with a central vacuum system, oversized garage, extra-large parking, large laundry room upstairs, large utility room under the house (room for a wine cellar), water softener system, mud room in garage with sink and toilet, room for an RV, with accessible sewer cleanout, custom landscaped backyard with large rocks and waterfall (has not been used for several years), large storage areas. There is a 7' wide, 12' long and 5' deep lap pool which is empty and has not been used for at least 2 years the owners do not warrant or guarantee that the pool is working. Amazing potential at approximately $225 per sq foot for the new owners to have an opportunity to put their PERSONAL TOUCHES on this home located at the window to wine country. Don't miss this opportunity, a little work will be worth it!
Contact an agent
Home facts
- Year built:1994
- Listing ID #:237405143
- Added:301 day(s) ago
- Updated:February 10, 2026 at 12:19 PM
Rooms and interior
- Bedrooms:4
- Total bathrooms:5
- Full bathrooms:3
- Half bathrooms:2
- Living area:3,990 sq. ft.
Heating and cooling
- Cooling:Central Air
- Heating:Forced Air
Structure and exterior
- Roof:Composition
- Year built:1994
- Building area:3,990 sq. ft.
- Lot area:0.34 Acres
Schools
- High school:Newberg
- Middle school:Chehalem Valley
- Elementary school:Dundee
Utilities
- Water:Public Water
- Sewer:Public Sewer
Finances and disclosures
- Price:$899,000
- Price per sq. ft.:$225.31
- Tax amount:$5,314 (2024)
New listings near 759 SW Carmen Heights Dr
 $589,000Active3 beds 3 baths1,697 sq. ft.
$589,000Active3 beds 3 baths1,697 sq. ft.165 NW Peach St, Dundee, OR 97115
MLS# 149227609Listed by: PIONEER PROPERTIES OREGON REAL ESTATE $400,000Pending3 beds 1 baths996 sq. ft.
$400,000Pending3 beds 1 baths996 sq. ft.759 SE Elm St, Dundee, OR 97115
MLS# 118159115Listed by: OPT $575,000Active2.51 Acres
$575,000Active2.51 Acres19601 NE Trunk Rd, Dundee, OR 97115
MLS# 146332485Listed by: THE KELLY GROUP REAL ESTATE $49,000Active2 beds 1 baths784 sq. ft.
$49,000Active2 beds 1 baths784 sq. ft.906 SW Alder St, Dundee, OR 97115
MLS# 387218091Listed by: WILLCUTS COMPANY REAL ESTATE $1,100,000Pending3 beds 4 baths2,891 sq. ft.
$1,100,000Pending3 beds 4 baths2,891 sq. ft.17120 NE Fairview Dr, Dundee, OR 97115
MLS# 103552313Listed by: PREMIERE PROPERTY GROUP, LLC $80,000Active2 beds 2 baths896 sq. ft.
$80,000Active2 beds 2 baths896 sq. ft.906 SW Alder St #4, Dundee, OR 97115
MLS# 496294204Listed by: COLDWELL BANKER PROFESSIONAL $434,900Pending3 beds 2 baths1,183 sq. ft.
$434,900Pending3 beds 2 baths1,183 sq. ft.1029 SW View Crest Dr, Dundee, OR 97115
MLS# 366685402Listed by: KNIGHT REALTY GROUP LLC $4,995,000Active6 beds 8 baths9,948 sq. ft.
$4,995,000Active6 beds 8 baths9,948 sq. ft.9325 NE Worden Hill Rd, Dundee, OR 97115
MLS# 211773079Listed by: PREMIERE PROPERTY GROUP, LLC $1,590,000Active4 beds 3 baths3,398 sq. ft.
$1,590,000Active4 beds 3 baths3,398 sq. ft.20805 NE Big Fir Ln, Dundee, OR 97115
MLS# 100735821Listed by: PORTLAND PRINCIPAL REALTY, LLC $597,000Pending3 beds 2 baths1,188 sq. ft.
$597,000Pending3 beds 2 baths1,188 sq. ft.10580 NE Fox Farm Rd, Dundee, OR 97115
MLS# 638824135Listed by: WILLCUTS COMPANY REAL ESTATE

