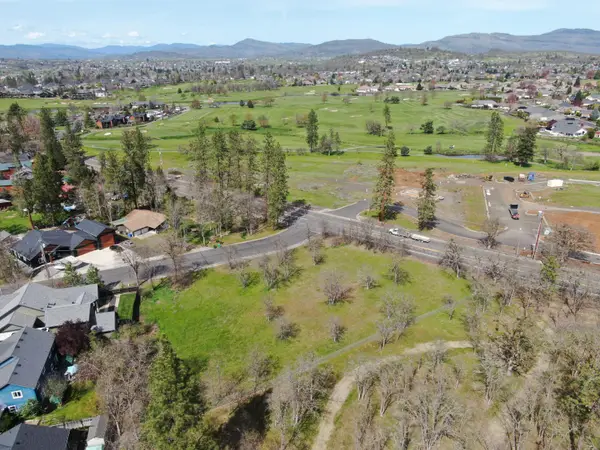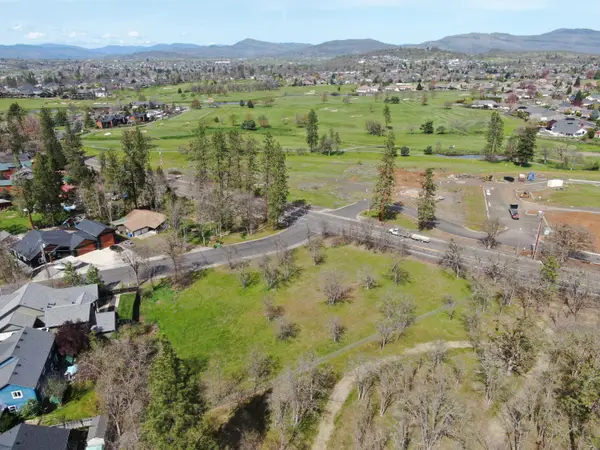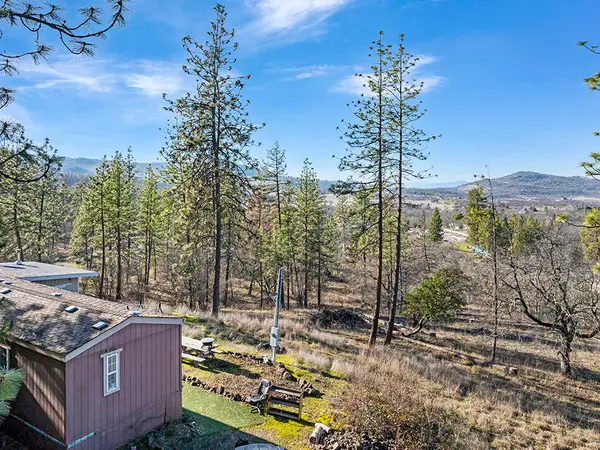1011 Wren Ridge Drive, Eagle Point, OR 97524
Local realty services provided by:Better Homes and Gardens Real Estate Equinox
Listed by: glen o thone
Office: re/max integrity
MLS#:220182595
Source:OR_SOMLS
Price summary
- Price:$878,000
- Price per sq. ft.:$238.07
About this home
Prepare to be impressed by this exceptional 5+ acre view property tucked away in a private setting above Agate Lake with breathtaking panoramic views of the lake, Mt. Mcloughlin & the Cascade Mts. This impressive custom built two story, 3,688 SF home offers multi-generational luxury living. The main level boasts an open floor plan with gorgeous touches throughout, custom gourmet kitchen, large great room, huge master suite, 2 guest bedrooms & guest bath. The lower level has a 274 sf stg room + mud room/Pantry, a beautiful 1,018 SF guest unit with it's own kitchenette, bath, 2 guest bedrooms, separate laundry area & its own private patio . 2 car attached garage, 1,200 SF heated shop w/full bath & RV hook-ups. Large decks to take in the stunning sunsets, stone patio w/Fire Pit. All this & a complete solar power system & wired for stand-by generator. There's so much more to see here! See attached Home & Property Amenities List. Call LA to schedule a showing to view this amazing property.
Contact an agent
Home facts
- Year built:2012
- Listing ID #:220182595
- Added:638 day(s) ago
- Updated:February 13, 2026 at 03:25 PM
Rooms and interior
- Bedrooms:5
- Total bathrooms:3
- Full bathrooms:3
- Living area:3,688 sq. ft.
Heating and cooling
- Cooling:Central Air, Ductless, Heat Pump
- Heating:Ductless, Electric, Forced Air, Heat Pump, Propane, Wood
Structure and exterior
- Roof:Metal
- Year built:2012
- Building area:3,688 sq. ft.
- Lot area:5.02 Acres
Schools
- High school:Check with District
- Middle school:Check with District
- Elementary school:Check with District
Utilities
- Water:Private, Well
- Sewer:Private Sewer, Sand Filter, Septic Tank
Finances and disclosures
- Price:$878,000
- Price per sq. ft.:$238.07
- Tax amount:$3,349 (2023)
New listings near 1011 Wren Ridge Drive
- New
 $450,000Active0.95 Acres
$450,000Active0.95 AcresEcho Way, Eagle Point, OR 97524
MLS# 220215112Listed by: WINDERMERE VAN VLEET & ASSOC2 - New
 $150,000Active0.31 Acres
$150,000Active0.31 AcresEcho Way #Tax Lot 900, Eagle Point, OR 97524
MLS# 220215113Listed by: WINDERMERE VAN VLEET & ASSOC2 - New
 $150,000Active0.32 Acres
$150,000Active0.32 AcresEcho Way #Tax Lot 901, Eagle Point, OR 97524
MLS# 220215114Listed by: WINDERMERE VAN VLEET & ASSOC2 - New
 $150,000Active0.32 Acres
$150,000Active0.32 AcresEcho Way #Tax Lot 902, Eagle Point, OR 97524
MLS# 220215115Listed by: WINDERMERE VAN VLEET & ASSOC2 - New
 $784,805Active4 beds 4 baths3,297 sq. ft.
$784,805Active4 beds 4 baths3,297 sq. ft.1153 Pumpkin #322, Eagle Point, OR 97524
MLS# 220215052Listed by: HOLT HOMES REALTY, LLC - New
 $430,000Active4 beds 2 baths1,786 sq. ft.
$430,000Active4 beds 2 baths1,786 sq. ft.917 Stonewater Drive, Eagle Point, OR 97524
MLS# 220215064Listed by: LPT REALTY, LLC  $494,960Pending3 beds 3 baths1,890 sq. ft.
$494,960Pending3 beds 3 baths1,890 sq. ft.101 Alder Street #49, Eagle Point, OR 97524
MLS# 220215048Listed by: HOLT HOMES REALTY, LLC- New
 $219,000Active5.02 Acres
$219,000Active5.02 Acres0 Rogue River Drive, Eagle Point, OR 97524
MLS# 220215041Listed by: JOHN L. SCOTT MEDFORD - New
 $339,000Active5.26 Acres
$339,000Active5.26 Acres365 White Tail Drive, Eagle Point, OR 97524
MLS# 220215042Listed by: JOHN L. SCOTT MEDFORD - New
 $229,000Active2 beds 2 baths924 sq. ft.
$229,000Active2 beds 2 baths924 sq. ft.6443 Monta Vista Court, Eagle Point, OR 97524
MLS# 220214981Listed by: EXP REALTY, LLC

