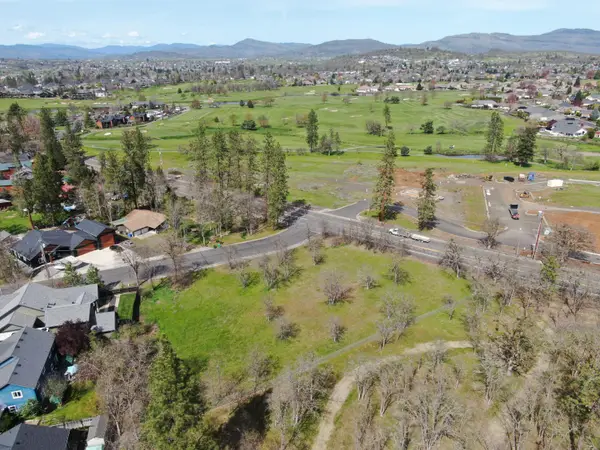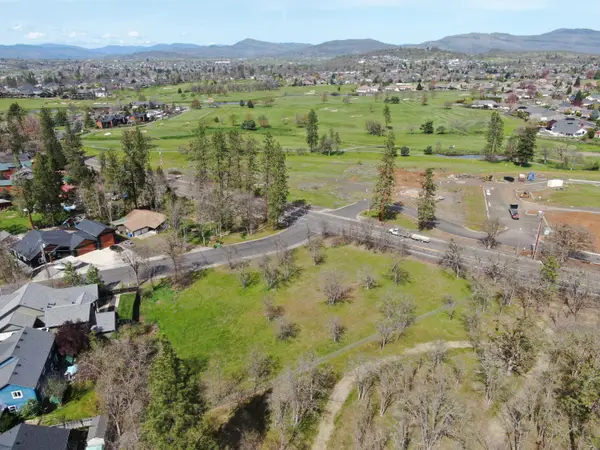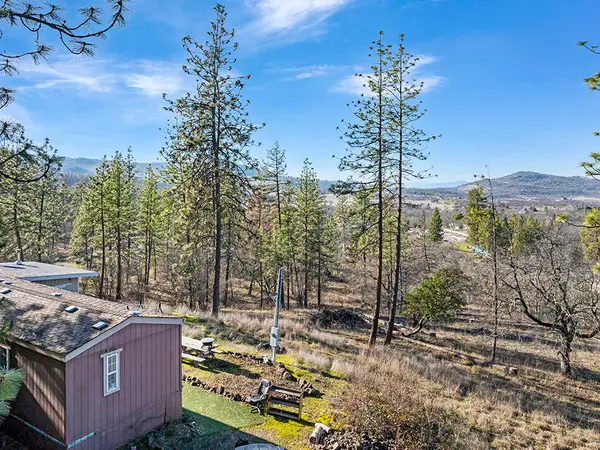1065 S Shasta Avenue, Eagle Point, OR 97524
Local realty services provided by:Better Homes and Gardens Real Estate Equinox
1065 S Shasta Avenue,Eagle Point, OR 97524
$749,000
- 4 Beds
- 5 Baths
- 3,390 sq. ft.
- Single family
- Active
Listed by: danielle west, tyra foxx
Office: keller williams realty southern oregon
MLS#:220207074
Source:OR_SOMLS
Price summary
- Price:$749,000
- Price per sq. ft.:$220.94
About this home
Exceptional Eagle Point Retreat with Heated Pool, Spa and Room in the Garages for 9 Cars! Discover a one-of-a-kind 3,390 sq ft multi-generational home on 1.13 beautifully acres, abutting the Eagle Point Golf Course. The property is a dream for car enthusiasts or hobbyists, with multiple shops. Outside awaits your private resort-style oasis, with heated pool, pergola, separate spa building featuring a hot tub, sauna, and shower. Enjoy sweeping views from expansive decks and floor-to-ceiling windows that flood the interior with natural light.
Inside, the open-concept great room showcases the custom features of the home. A spacious kitchen and dining area. Massive granite island, abundant cabinetry, large pantry, and seating for a crowd.
Need even more room? A perfect studio apartment, is also included.
Whether you're entertaining, relaxing, or expanding your lifestyle, this home truly has it all.
Contact an agent
Home facts
- Year built:1973
- Listing ID #:220207074
- Added:192 day(s) ago
- Updated:February 13, 2026 at 03:25 PM
Rooms and interior
- Bedrooms:4
- Total bathrooms:5
- Full bathrooms:3
- Half bathrooms:2
- Living area:3,390 sq. ft.
Heating and cooling
- Cooling:Heat Pump
- Heating:Forced Air, Natural Gas
Structure and exterior
- Roof:Metal
- Year built:1973
- Building area:3,390 sq. ft.
- Lot area:1.13 Acres
Schools
- High school:Eagle Point High
- Middle school:Eagle Point Middle
- Elementary school:Hillside Elem
Utilities
- Water:Public
- Sewer:Public Sewer
Finances and disclosures
- Price:$749,000
- Price per sq. ft.:$220.94
- Tax amount:$5,463 (2024)
New listings near 1065 S Shasta Avenue
- New
 $450,000Active0.95 Acres
$450,000Active0.95 AcresEcho Way, Eagle Point, OR 97524
MLS# 220215112Listed by: WINDERMERE VAN VLEET & ASSOC2 - New
 $150,000Active0.31 Acres
$150,000Active0.31 AcresEcho Way #Tax Lot 900, Eagle Point, OR 97524
MLS# 220215113Listed by: WINDERMERE VAN VLEET & ASSOC2 - New
 $150,000Active0.32 Acres
$150,000Active0.32 AcresEcho Way #Tax Lot 901, Eagle Point, OR 97524
MLS# 220215114Listed by: WINDERMERE VAN VLEET & ASSOC2 - New
 $150,000Active0.32 Acres
$150,000Active0.32 AcresEcho Way #Tax Lot 902, Eagle Point, OR 97524
MLS# 220215115Listed by: WINDERMERE VAN VLEET & ASSOC2 - New
 $784,805Active4 beds 4 baths3,297 sq. ft.
$784,805Active4 beds 4 baths3,297 sq. ft.1153 Pumpkin #322, Eagle Point, OR 97524
MLS# 220215052Listed by: HOLT HOMES REALTY, LLC - New
 $430,000Active4 beds 2 baths1,786 sq. ft.
$430,000Active4 beds 2 baths1,786 sq. ft.917 Stonewater Drive, Eagle Point, OR 97524
MLS# 220215064Listed by: LPT REALTY, LLC  $494,960Pending3 beds 3 baths1,890 sq. ft.
$494,960Pending3 beds 3 baths1,890 sq. ft.101 Alder Street #49, Eagle Point, OR 97524
MLS# 220215048Listed by: HOLT HOMES REALTY, LLC- New
 $219,000Active5.02 Acres
$219,000Active5.02 Acres0 Rogue River Drive, Eagle Point, OR 97524
MLS# 220215041Listed by: JOHN L. SCOTT MEDFORD - New
 $339,000Active5.26 Acres
$339,000Active5.26 Acres365 White Tail Drive, Eagle Point, OR 97524
MLS# 220215042Listed by: JOHN L. SCOTT MEDFORD - New
 $229,000Active2 beds 2 baths924 sq. ft.
$229,000Active2 beds 2 baths924 sq. ft.6443 Monta Vista Court, Eagle Point, OR 97524
MLS# 220214981Listed by: EXP REALTY, LLC

