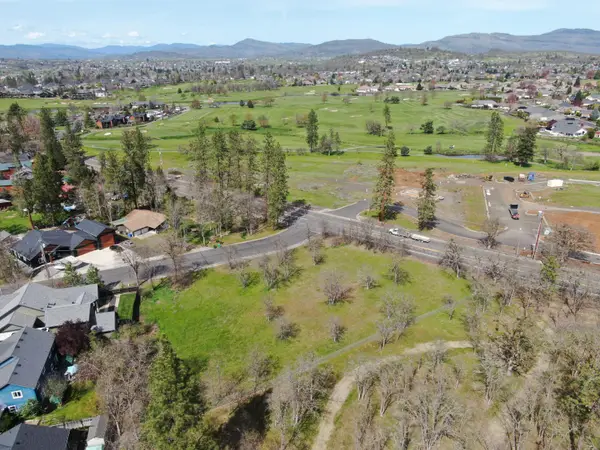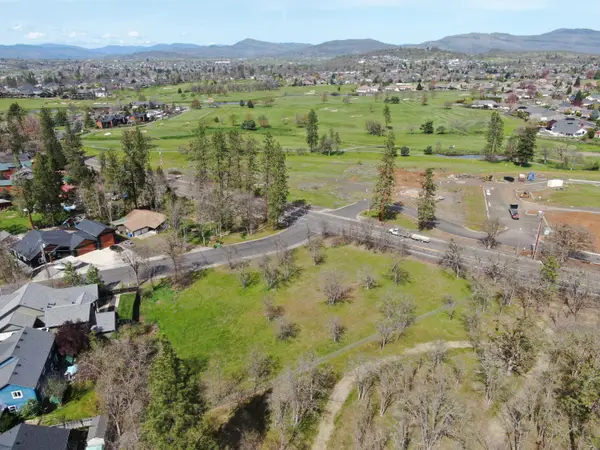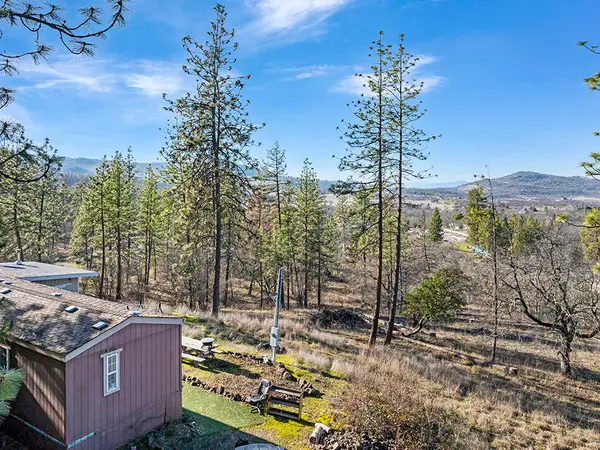1151 Arrowhead Trail, Eagle Point, OR 97524
Local realty services provided by:Better Homes and Gardens Real Estate Equinox
1151 Arrowhead Trail,Eagle Point, OR 97524
$475,000
- 3 Beds
- 3 Baths
- 2,526 sq. ft.
- Single family
- Active
Listed by: scott lewis, carrie dahle5418218284
Office: john l. scott ashland
MLS#:220210703
Source:OR_SOMLS
Price summary
- Price:$475,000
- Price per sq. ft.:$188.04
- Monthly HOA dues:$15
About this home
Situated on a desirable corner lot in the Eagle Point Golf Course community, this spacious home blends timeless design w/fantastic potential. Featuring wood & travertine floors, high ceilings, & large windows that fill the space w/natural light, it offers an inviting great room w/cozy gas fireplace, a generous formal dining room, and a breakfast nook off the well-appointed kitchen w/granite counters & cherry cabinetry. The primary suite is a true retreat w/coffered ceilings, a jetted soaking tub, walk-in double shower, & private deck, while two additional bedrooms and a full bath are thoughtfully positioned on the opposite side of the split floor plan. A large bonus room upstairs provides endless possibilities for a media room, home gym, or additional living space, & the oversized garage, central vacuum, & mature landscaping add convenience and charm. With lovely views of the Table Rock Mountains & plenty of room to personalize, this home is ready for its next chapter.
Contact an agent
Home facts
- Year built:2003
- Listing ID #:220210703
- Added:119 day(s) ago
- Updated:February 13, 2026 at 03:25 PM
Rooms and interior
- Bedrooms:3
- Total bathrooms:3
- Full bathrooms:2
- Half bathrooms:1
- Living area:2,526 sq. ft.
Heating and cooling
- Cooling:Central Air
- Heating:Forced Air
Structure and exterior
- Roof:Composition
- Year built:2003
- Building area:2,526 sq. ft.
- Lot area:0.21 Acres
Schools
- High school:Eagle Point High
- Middle school:Eagle Point Middle
- Elementary school:Hillside Elem
Utilities
- Water:Public
- Sewer:Public Sewer
Finances and disclosures
- Price:$475,000
- Price per sq. ft.:$188.04
- Tax amount:$5,506 (2025)
New listings near 1151 Arrowhead Trail
- New
 $450,000Active0.95 Acres
$450,000Active0.95 AcresEcho Way, Eagle Point, OR 97524
MLS# 220215112Listed by: WINDERMERE VAN VLEET & ASSOC2 - New
 $150,000Active0.31 Acres
$150,000Active0.31 AcresEcho Way #Tax Lot 900, Eagle Point, OR 97524
MLS# 220215113Listed by: WINDERMERE VAN VLEET & ASSOC2 - New
 $150,000Active0.32 Acres
$150,000Active0.32 AcresEcho Way #Tax Lot 901, Eagle Point, OR 97524
MLS# 220215114Listed by: WINDERMERE VAN VLEET & ASSOC2 - New
 $150,000Active0.32 Acres
$150,000Active0.32 AcresEcho Way #Tax Lot 902, Eagle Point, OR 97524
MLS# 220215115Listed by: WINDERMERE VAN VLEET & ASSOC2 - New
 $784,805Active4 beds 4 baths3,297 sq. ft.
$784,805Active4 beds 4 baths3,297 sq. ft.1153 Pumpkin #322, Eagle Point, OR 97524
MLS# 220215052Listed by: HOLT HOMES REALTY, LLC - New
 $430,000Active4 beds 2 baths1,786 sq. ft.
$430,000Active4 beds 2 baths1,786 sq. ft.917 Stonewater Drive, Eagle Point, OR 97524
MLS# 220215064Listed by: LPT REALTY, LLC  $494,960Pending3 beds 3 baths1,890 sq. ft.
$494,960Pending3 beds 3 baths1,890 sq. ft.101 Alder Street #49, Eagle Point, OR 97524
MLS# 220215048Listed by: HOLT HOMES REALTY, LLC- New
 $219,000Active5.02 Acres
$219,000Active5.02 Acres0 Rogue River Drive, Eagle Point, OR 97524
MLS# 220215041Listed by: JOHN L. SCOTT MEDFORD - New
 $339,000Active5.26 Acres
$339,000Active5.26 Acres365 White Tail Drive, Eagle Point, OR 97524
MLS# 220215042Listed by: JOHN L. SCOTT MEDFORD - New
 $229,000Active2 beds 2 baths924 sq. ft.
$229,000Active2 beds 2 baths924 sq. ft.6443 Monta Vista Court, Eagle Point, OR 97524
MLS# 220214981Listed by: EXP REALTY, LLC

