1159 Stevens, Eagle Point, OR 97524
Local realty services provided by:Better Homes and Gardens Real Estate Equinox
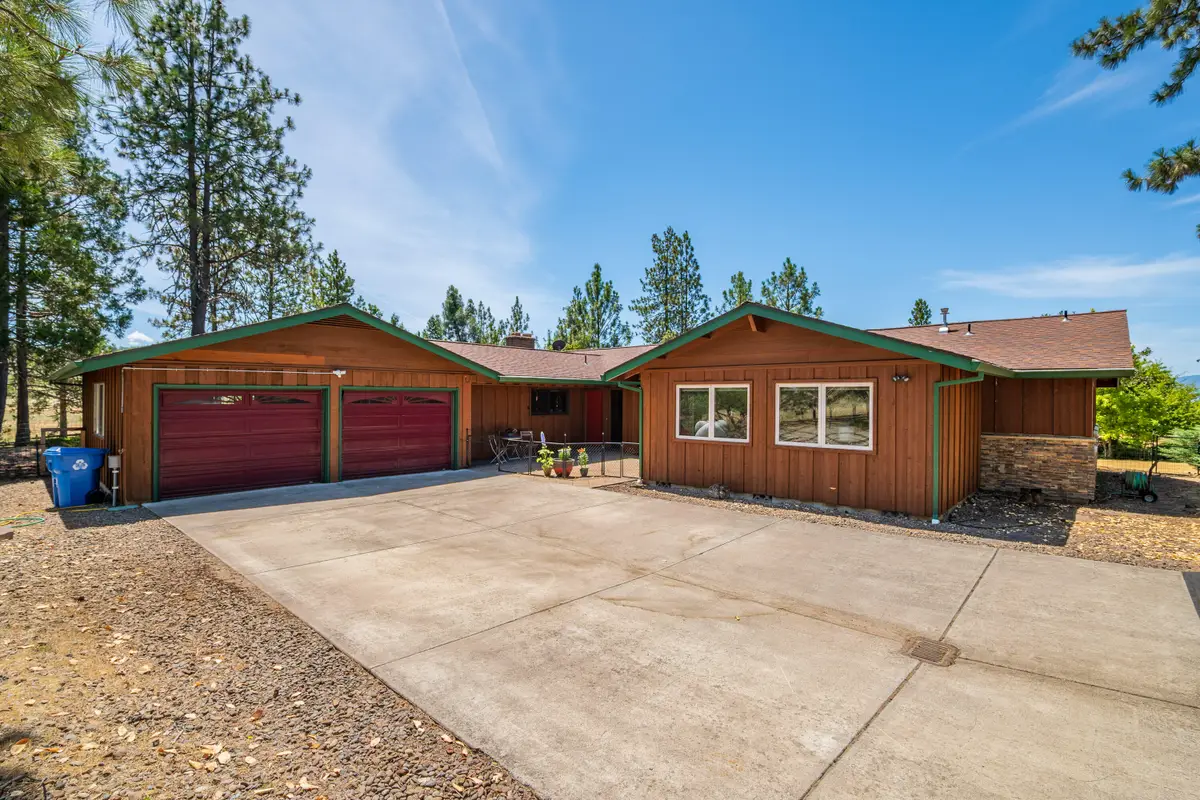
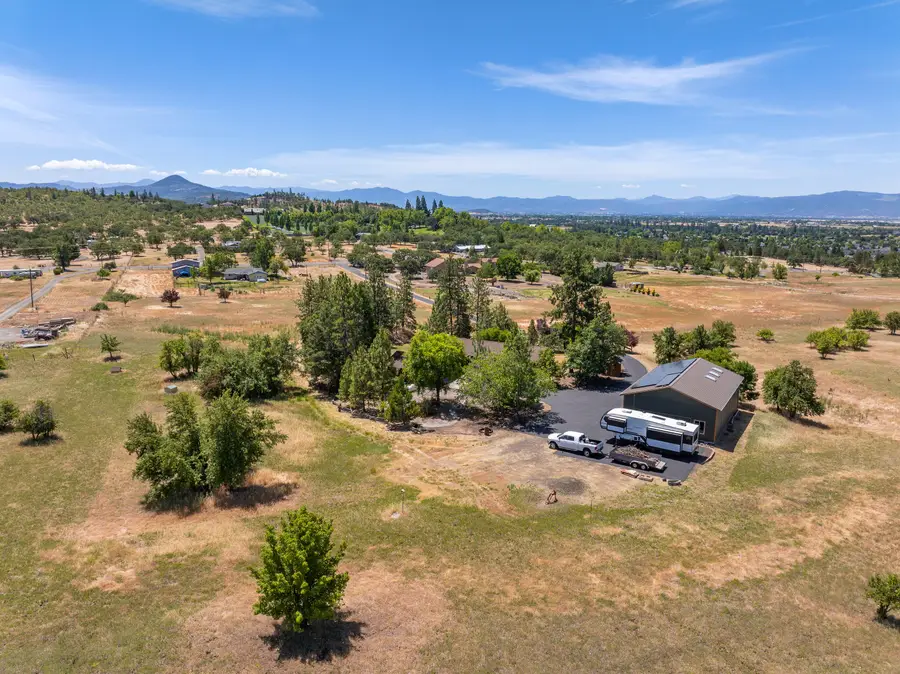
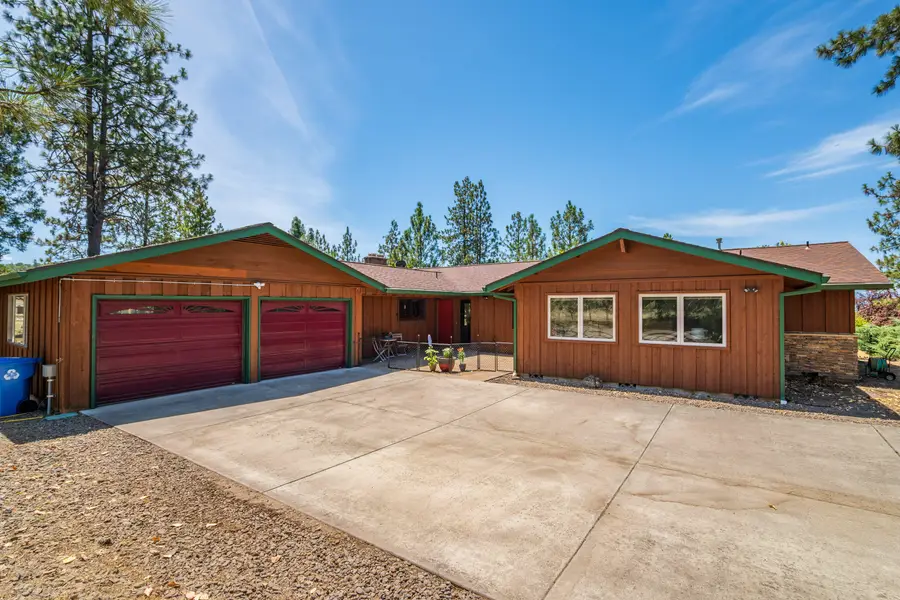
1159 Stevens,Eagle Point, OR 97524
$797,500
- 4 Beds
- 3 Baths
- 2,981 sq. ft.
- Single family
- Pending
Listed by:jim dalton
Office:re/max integrity grants pass
MLS#:220205067
Source:OR_SOMLS
Price summary
- Price:$797,500
- Price per sq. ft.:$267.53
About this home
The paved driveway leads to a 2,981 sq ft, 4 bedroom 3 bath home on 4.99 acres of level useable property. The well appointed home has lots of large windows making it very light and bright inside. Living room has a cozy pellet stove and doors lead out to a beautiful Trex deck with a roll out awning. Downstairs is a family room with a wood burning fireplace. The kitchen has granite counters, tile backsplash, double wall ovens, lots of counter space, and an island with a sink and the dishwasher. The primary bedroom has large windows and french doors leading to a patio. A very nice tile shower, a soaking tub, granite counter, and a huge closet. The shop is 56x36 with 4 rollup doors, 1 is 14' tall. It also has its own off grid solar power system. There is an on grid solar system for the house with a production capacity of approx. 120% of the properties electrical needs. Both systems are fully paid for. There is more paved parking for your RV, tractor, toys or whatever next to the shop.
Contact an agent
Home facts
- Year built:1973
- Listing Id #:220205067
- Added:43 day(s) ago
- Updated:July 10, 2025 at 11:01 PM
Rooms and interior
- Bedrooms:4
- Total bathrooms:3
- Full bathrooms:3
- Living area:2,981 sq. ft.
Heating and cooling
- Cooling:Heat Pump
- Heating:Electric, Heat Pump, Pellet Stove, Propane
Structure and exterior
- Roof:Composition
- Year built:1973
- Building area:2,981 sq. ft.
- Lot area:5 Acres
Utilities
- Water:Private, Well
- Sewer:Septic Tank
Finances and disclosures
- Price:$797,500
- Price per sq. ft.:$267.53
- Tax amount:$5,136 (2024)
New listings near 1159 Stevens
- New
 $1,150,000Active4 beds 4 baths3,586 sq. ft.
$1,150,000Active4 beds 4 baths3,586 sq. ft.828 St Andrews, Eagle Point, OR 97524
MLS# 220207662Listed by: JOHN L. SCOTT ASHLAND - New
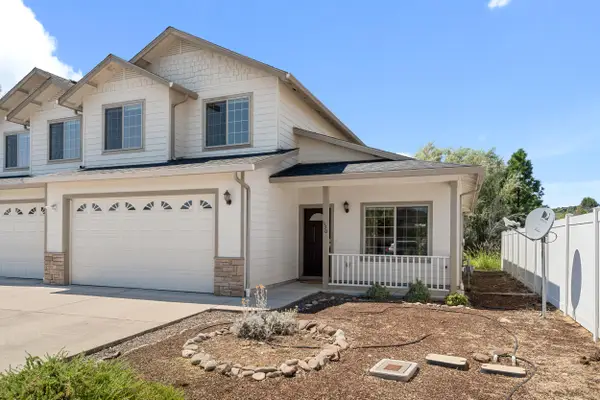 $355,000Active3 beds 3 baths1,505 sq. ft.
$355,000Active3 beds 3 baths1,505 sq. ft.130 Dianne, Eagle Point, OR 97524
MLS# 220207671Listed by: MURPHY REAL ESTATE GROUP LLC - New
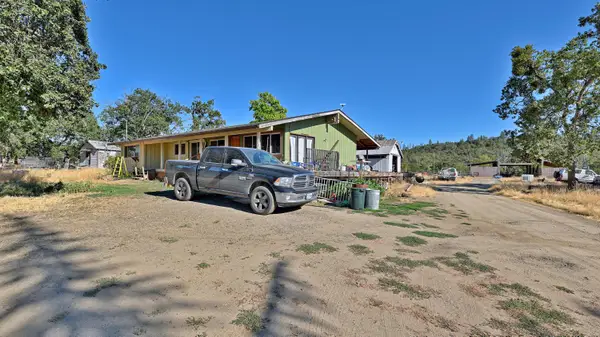 $625,000Active4 beds 2 baths1,942 sq. ft.
$625,000Active4 beds 2 baths1,942 sq. ft.1300 Worthington, Eagle Point, OR 97524
MLS# 220207608Listed by: EXP REALTY, LLC - New
 $739,000Active3 beds 3 baths1,984 sq. ft.
$739,000Active3 beds 3 baths1,984 sq. ft.7091 Butte Falls, Eagle Point, OR 97524
MLS# 220207572Listed by: LAND LEADER - New
 $690,000Active-- beds -- baths4,271 sq. ft.
$690,000Active-- beds -- baths4,271 sq. ft.323 S Shasta, Eagle Point, OR 97524
MLS# 220207505Listed by: JOHN L. SCOTT MEDFORD - New
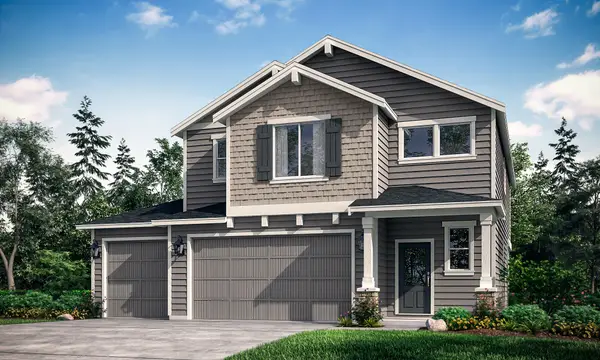 $597,030Active4 beds 3 baths2,321 sq. ft.
$597,030Active4 beds 3 baths2,321 sq. ft.154 Valemont, Eagle Point, OR 97524
MLS# 220207408Listed by: HOLT HOMES REALTY, LLC - New
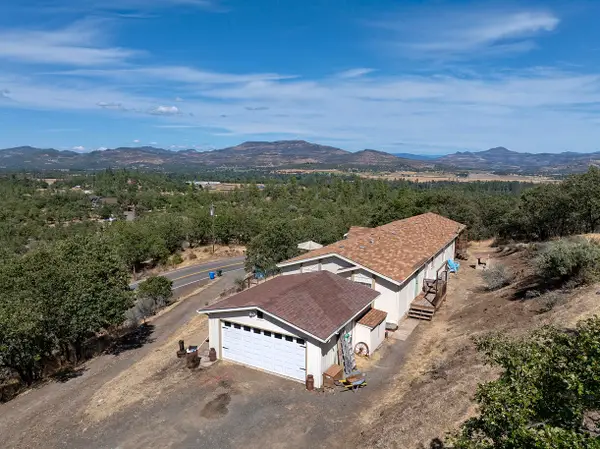 $385,000Active3 beds 2 baths1,716 sq. ft.
$385,000Active3 beds 2 baths1,716 sq. ft.771 Ironwood, Eagle Point, OR 97524
MLS# 220207378Listed by: JOHN L. SCOTT MEDFORD - New
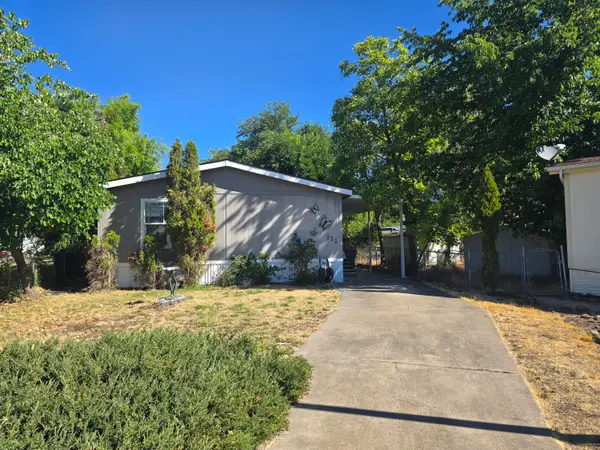 $275,000Active3 beds 2 baths1,512 sq. ft.
$275,000Active3 beds 2 baths1,512 sq. ft.522 Meadow, Eagle Point, OR 97524
MLS# 220207360Listed by: WINDERMERE VAN VLEET EAGLE POINT - New
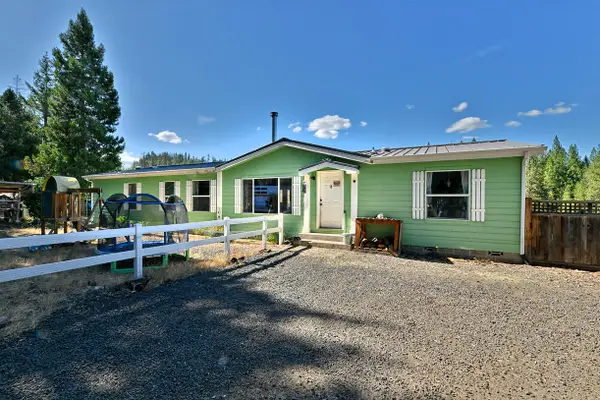 $565,000Active4 beds 2 baths1,836 sq. ft.
$565,000Active4 beds 2 baths1,836 sq. ft.13388 Butte Falls, Eagle Point, OR 97524
MLS# 220207320Listed by: EXP REALTY, LLC - New
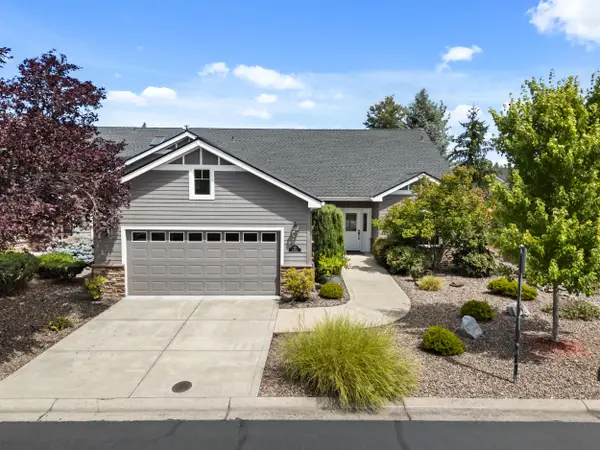 $499,900Active2 beds 2 baths2,050 sq. ft.
$499,900Active2 beds 2 baths2,050 sq. ft.115 Sandridge, Eagle Point, OR 97524
MLS# 220207325Listed by: WINDERMERE VAN VLEET EAGLE POINT

