1219 Overlook, Eagle Point, OR 97524
Local realty services provided by:Better Homes and Gardens Real Estate Equinox
1219 Overlook,Eagle Point, OR 97524
$1,199,000
- 5 Beds
- 5 Baths
- 4,112 sq. ft.
- Single family
- Active
Listed by: kelli hokinson, gregory w smith541-261-1004
Office: re/max integrity
MLS#:220211196
Source:OR_SOMLS
Price summary
- Price:$1,199,000
- Price per sq. ft.:$291.59
About this home
Exceptional new custom (to-be-built) home by Lewis Homes in a premier Eagle Point hilltop neighborhood with breathtaking views of the Rogue Valley. This energy-efficient design features 5 bedrooms, 4.5 baths, office, cathedral ceilings, hardwood floors, and abundant natural light. The great room offers a gas fireplace and glass sliders to the outdoors. A gourmet kitchen boasts custom cabinets, oversized island, quartz counters, full tile backsplash, gas range, double ovens, and walk-in pantry. The primary suite provides a spa-like retreat with marble counters, tile shower, soaking tub, and walk-in closet. Lower level includes 2 bedrooms, family room, flex/exercise space, and walkout porch. Upstairs adds a bonus room with full bath. High-efficiency HVAC, upgraded insulation, covered patio, finished 3-car garage. Panoramic views of Mt. McLoughlin, Mt. Ashland, both Table Rocks, and Roxy Ann. Have your own plans? Let's talk about building them here!
Contact an agent
Home facts
- Year built:2026
- Listing ID #:220211196
- Added:54 day(s) ago
- Updated:December 18, 2025 at 03:46 PM
Rooms and interior
- Bedrooms:5
- Total bathrooms:5
- Full bathrooms:4
- Half bathrooms:1
- Living area:4,112 sq. ft.
Heating and cooling
- Cooling:Central Air, ENERGY STAR Qualified Equipment
- Heating:ENERGY STAR Qualified Equipment, Forced Air, Natural Gas
Structure and exterior
- Roof:Composition
- Year built:2026
- Building area:4,112 sq. ft.
- Lot area:0.53 Acres
Utilities
- Water:Public
- Sewer:Public Sewer
Finances and disclosures
- Price:$1,199,000
- Price per sq. ft.:$291.59
- Tax amount:$1,381 (2024)
New listings near 1219 Overlook
- New
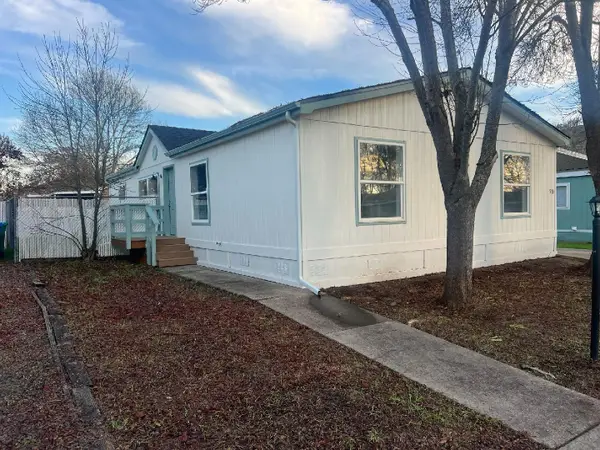 $119,900Active3 beds 2 baths1,377 sq. ft.
$119,900Active3 beds 2 baths1,377 sq. ft.633 E Archwood, Eagle Point, OR 97524
MLS# 220212984Listed by: RE/MAX INTEGRITY - Open Sun, 1 to 3pmNew
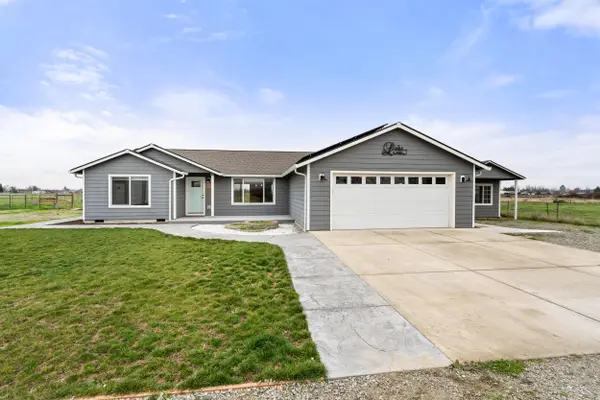 $749,000Active3 beds 2 baths1,720 sq. ft.
$749,000Active3 beds 2 baths1,720 sq. ft.597 Bigham Brown, Eagle Point, OR 97524
MLS# 220212955Listed by: THE ALBA GROUP - New
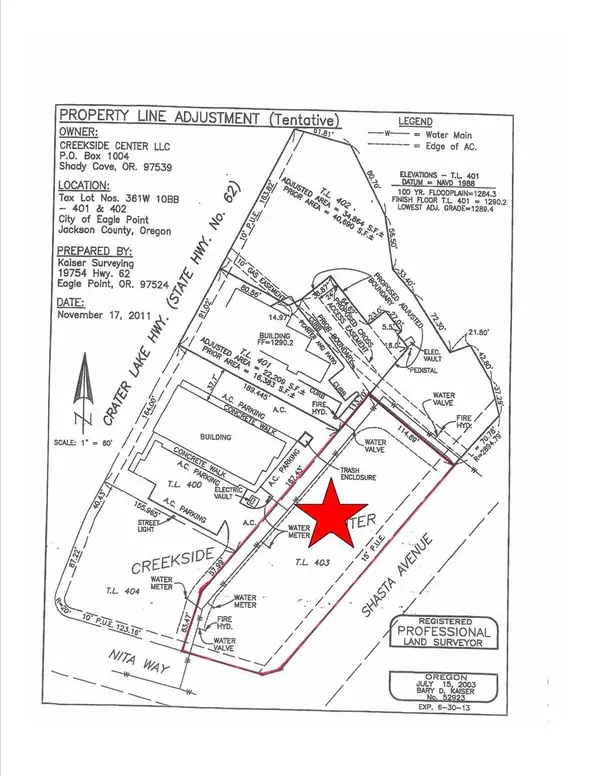 $392,540Active0.82 Acres
$392,540Active0.82 Acres1314 S Shasta, Eagle Point, OR 97524
MLS# 220212942Listed by: PULVER AND LEEVER REAL ESTATE - New
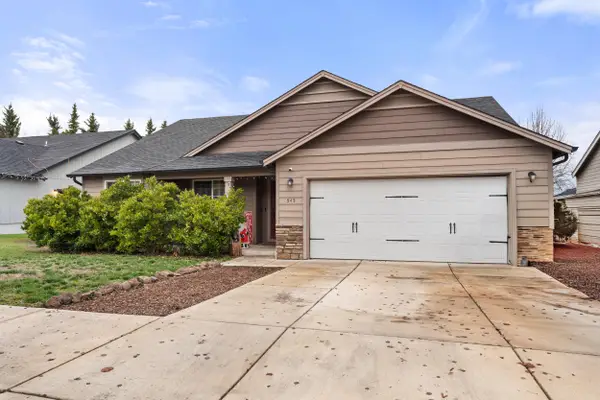 $425,000Active4 beds 2 baths1,612 sq. ft.
$425,000Active4 beds 2 baths1,612 sq. ft.545 N Heights, Eagle Point, OR 97524
MLS# 220212929Listed by: HOME QUEST REALTY - New
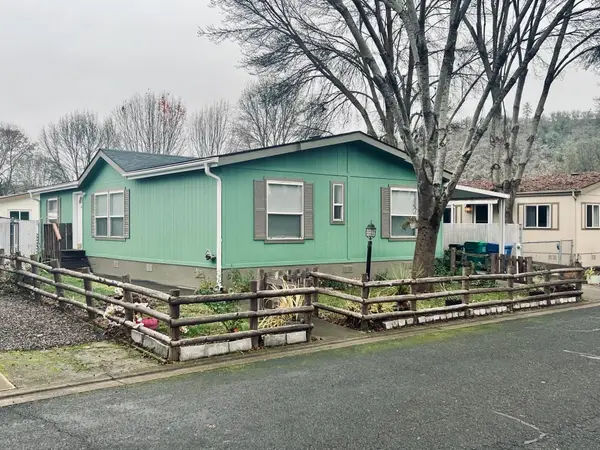 $69,000Active3 beds 2 baths1,296 sq. ft.
$69,000Active3 beds 2 baths1,296 sq. ft.633 E Archwood, Eagle Point, OR 97524
MLS# 220212812Listed by: WINDERMERE VAN VLEET EAGLE POINT 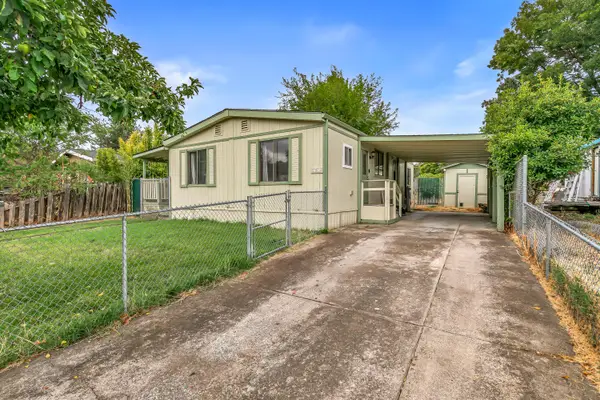 $265,000Active2 beds 1 baths960 sq. ft.
$265,000Active2 beds 1 baths960 sq. ft.558 Meadow, Eagle Point, OR 97524
MLS# 220212605Listed by: JOHN L. SCOTT MEDFORD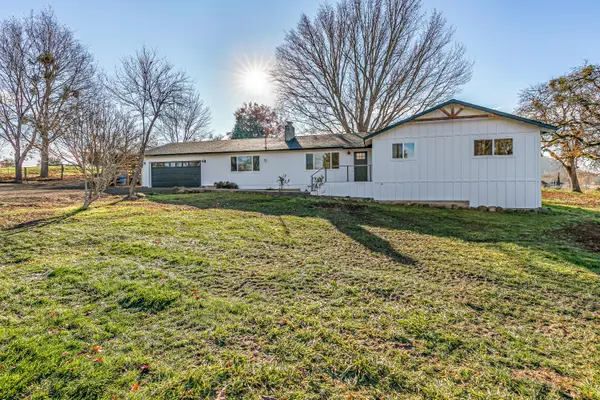 $575,000Pending4 beds 2 baths1,976 sq. ft.
$575,000Pending4 beds 2 baths1,976 sq. ft.885 Mountain View, Eagle Point, OR 97524
MLS# 220212607Listed by: WINDERMERE VAN VLEET & ASSOC2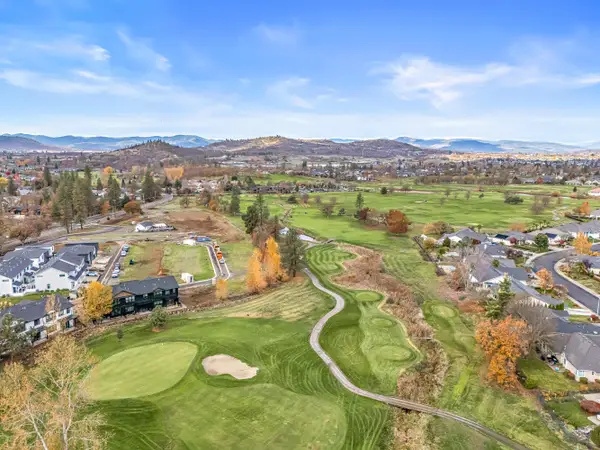 $429,900Active3 beds 3 baths1,815 sq. ft.
$429,900Active3 beds 3 baths1,815 sq. ft.210 Bogey, Eagle Point, OR 97524
MLS# 220212569Listed by: WINDERMERE VAN VLEET & ASSOC2 $145,000Active10.77 Acres
$145,000Active10.77 Acres9463 E Antelope, Eagle Point, OR 97524
MLS# 220212393Listed by: OREGON OUTDOOR PROPERTIES, LLC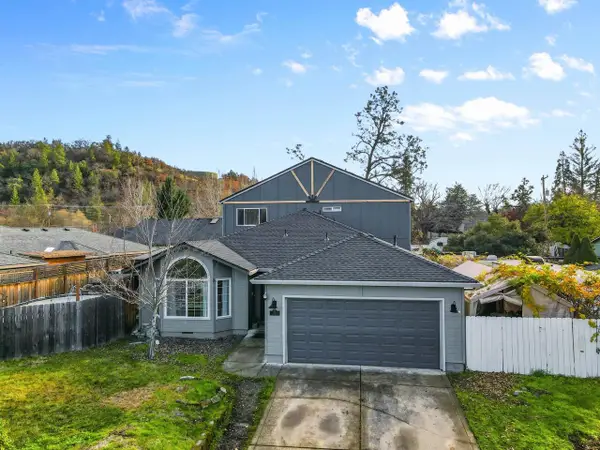 $540,000Pending5 beds 4 baths3,100 sq. ft.
$540,000Pending5 beds 4 baths3,100 sq. ft.616 E Archwood, Eagle Point, OR 97524
MLS# 220212275Listed by: JOHN L. SCOTT MEDFORD
