396 Sienna Hills, Eagle Point, OR 97524
Local realty services provided by:Better Homes and Gardens Real Estate Equinox
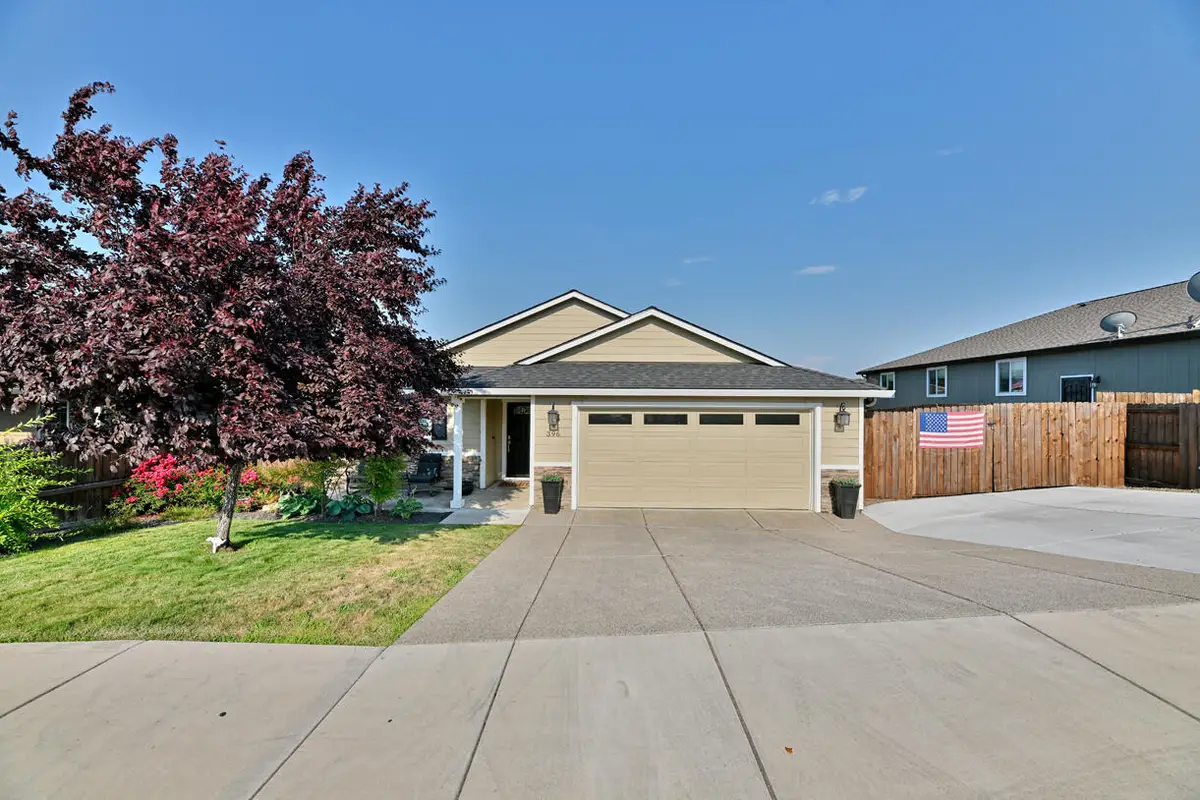

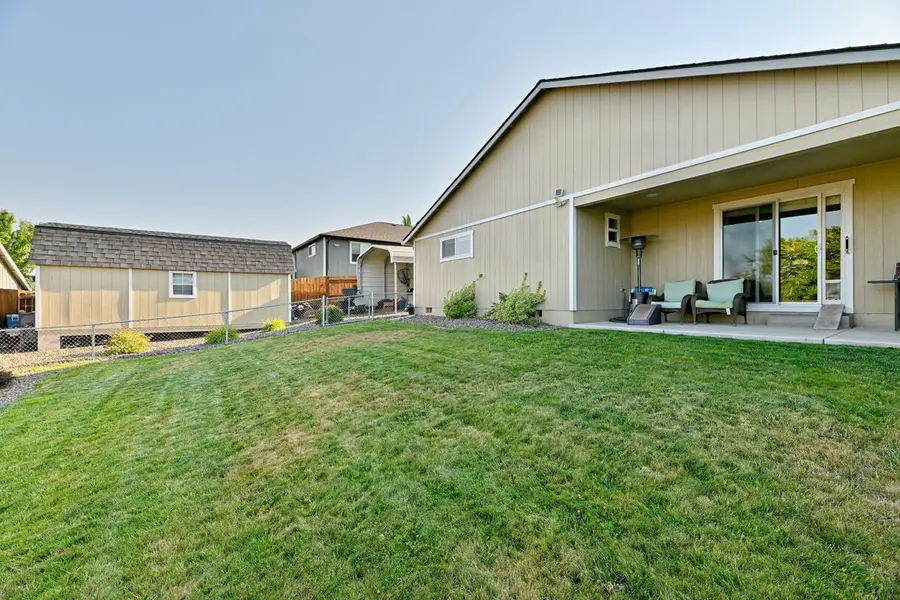
396 Sienna Hills,Eagle Point, OR 97524
$440,000
- 3 Beds
- 2 Baths
- 1,710 sq. ft.
- Single family
- Pending
Listed by:john candy
Office:exp realty, llc.
MLS#:220206247
Source:OR_SOMLS
Price summary
- Price:$440,000
- Price per sq. ft.:$257.31
About this home
Pride of craftsmanship shines in this beautiful custom-built home, ideally located just minutes from town and top-rated schools, and surrounded by other newer homes. Enjoy sweeping views and a spacious open-concept layout with vaulted ceilings, perfect for modern living. The gourmet kitchen features granite countertops, upgraded stainless steel appliances, custom cabinetry, a large pantry, engineered hardwood that flows into the dining area and entry. The living room is bright and welcoming, while the expansive master suite offers a walk-in closet, dual sinks. Additional highlights include a finished 2-car garage, upgraded electrical throughout, fiber optic lines, wired for generated power also! Tile flooring in the bathrooms and laundry room adds a touch of elegance and durability. Step outside to beautifully full fenced & landscaped back yard with timed sprinklers and drip system, a covered back patio, custom 10X20 secure shed, gated Covered boat, RV, or toy parking.
Contact an agent
Home facts
- Year built:2018
- Listing Id #:220206247
- Added:23 day(s) ago
- Updated:August 04, 2025 at 12:57 AM
Rooms and interior
- Bedrooms:3
- Total bathrooms:2
- Full bathrooms:2
- Living area:1,710 sq. ft.
Heating and cooling
- Cooling:Central Air
- Heating:Forced Air, Natural Gas
Structure and exterior
- Roof:Composition
- Year built:2018
- Building area:1,710 sq. ft.
- Lot area:0.18 Acres
Utilities
- Water:Public
- Sewer:Public Sewer
Finances and disclosures
- Price:$440,000
- Price per sq. ft.:$257.31
- Tax amount:$3,280 (2024)
New listings near 396 Sienna Hills
- New
 $1,150,000Active4 beds 4 baths3,586 sq. ft.
$1,150,000Active4 beds 4 baths3,586 sq. ft.828 St Andrews, Eagle Point, OR 97524
MLS# 220207662Listed by: JOHN L. SCOTT ASHLAND - New
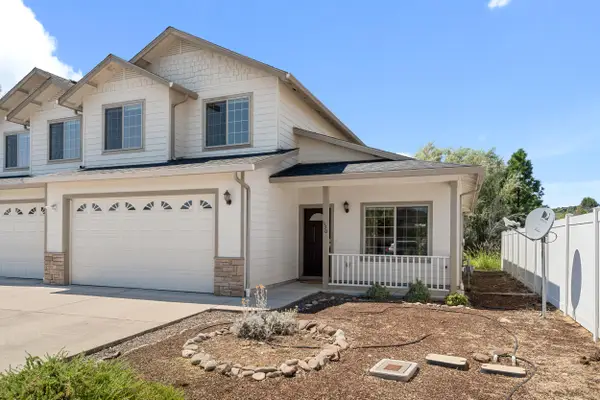 $355,000Active3 beds 3 baths1,505 sq. ft.
$355,000Active3 beds 3 baths1,505 sq. ft.130 Dianne, Eagle Point, OR 97524
MLS# 220207671Listed by: MURPHY REAL ESTATE GROUP LLC - New
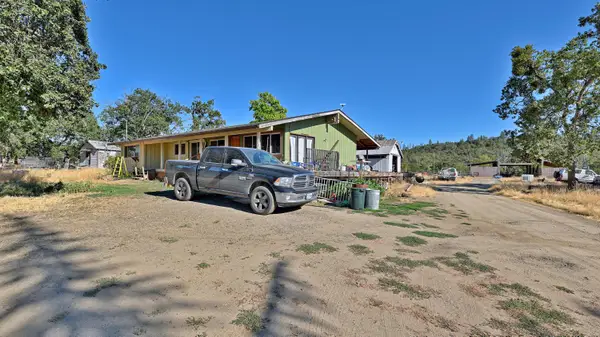 $625,000Active4 beds 2 baths1,942 sq. ft.
$625,000Active4 beds 2 baths1,942 sq. ft.1300 Worthington, Eagle Point, OR 97524
MLS# 220207608Listed by: EXP REALTY, LLC - New
 $739,000Active3 beds 3 baths1,984 sq. ft.
$739,000Active3 beds 3 baths1,984 sq. ft.7091 Butte Falls, Eagle Point, OR 97524
MLS# 220207572Listed by: LAND LEADER - New
 $690,000Active-- beds -- baths4,271 sq. ft.
$690,000Active-- beds -- baths4,271 sq. ft.323 S Shasta, Eagle Point, OR 97524
MLS# 220207505Listed by: JOHN L. SCOTT MEDFORD - New
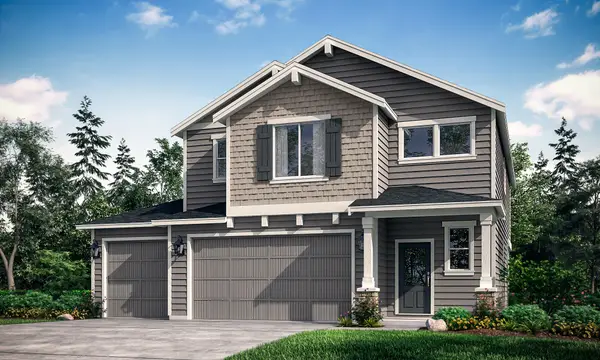 $597,030Active4 beds 3 baths2,321 sq. ft.
$597,030Active4 beds 3 baths2,321 sq. ft.154 Valemont, Eagle Point, OR 97524
MLS# 220207408Listed by: HOLT HOMES REALTY, LLC - New
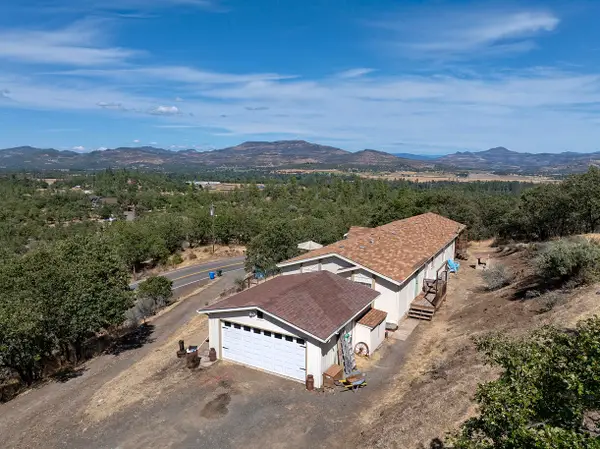 $385,000Active3 beds 2 baths1,716 sq. ft.
$385,000Active3 beds 2 baths1,716 sq. ft.771 Ironwood, Eagle Point, OR 97524
MLS# 220207378Listed by: JOHN L. SCOTT MEDFORD - New
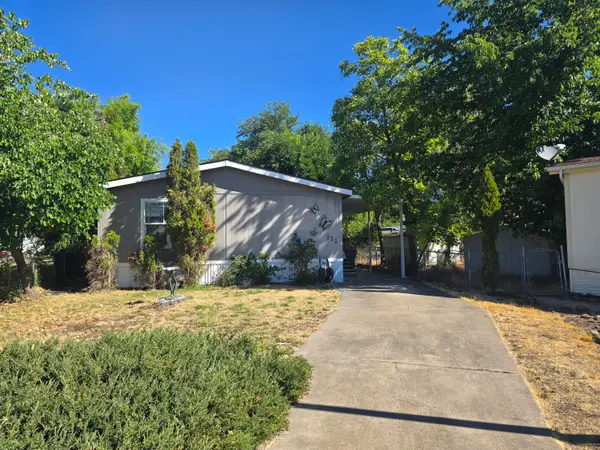 $275,000Active3 beds 2 baths1,512 sq. ft.
$275,000Active3 beds 2 baths1,512 sq. ft.522 Meadow, Eagle Point, OR 97524
MLS# 220207360Listed by: WINDERMERE VAN VLEET EAGLE POINT - New
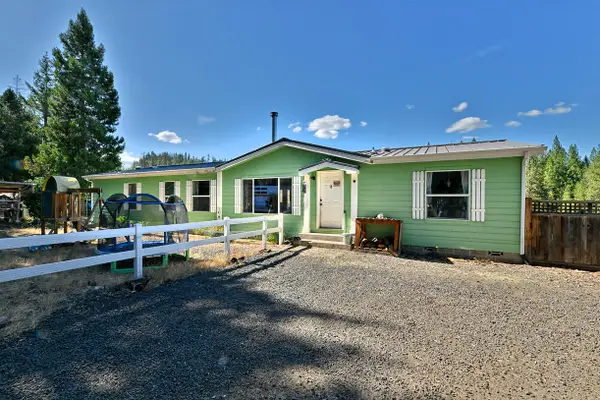 $565,000Active4 beds 2 baths1,836 sq. ft.
$565,000Active4 beds 2 baths1,836 sq. ft.13388 Butte Falls, Eagle Point, OR 97524
MLS# 220207320Listed by: EXP REALTY, LLC - New
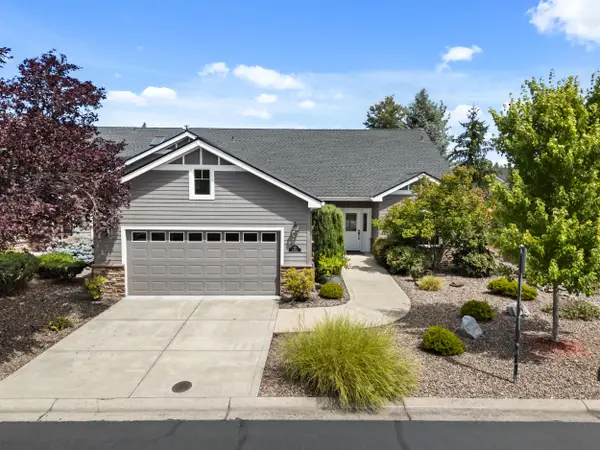 $499,900Active2 beds 2 baths2,050 sq. ft.
$499,900Active2 beds 2 baths2,050 sq. ft.115 Sandridge, Eagle Point, OR 97524
MLS# 220207325Listed by: WINDERMERE VAN VLEET EAGLE POINT

