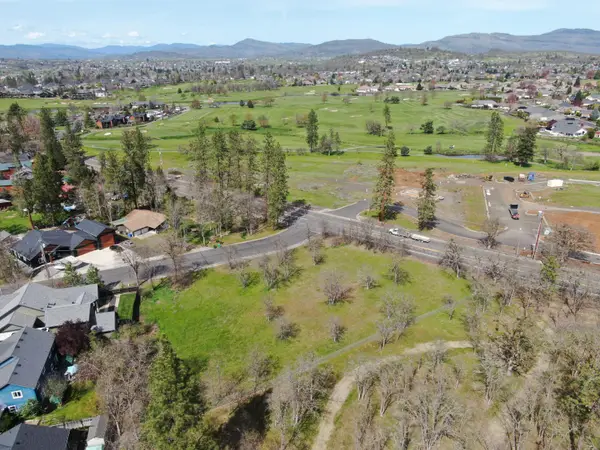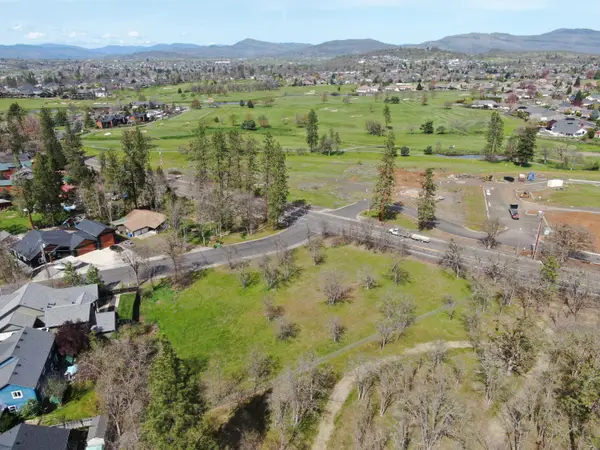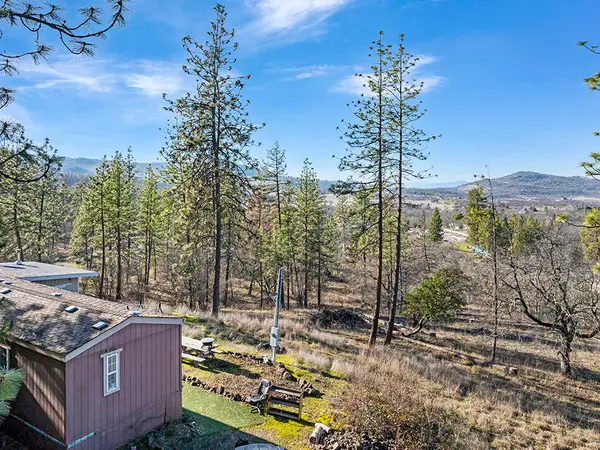407 N Deanjou Avenue, Eagle Point, OR 97524
Local realty services provided by:Better Homes and Gardens Real Estate Equinox
407 N Deanjou Avenue,Eagle Point, OR 97524
$539,000
- 3 Beds
- 3 Baths
- 2,019 sq. ft.
- Single family
- Active
Listed by: jordan kramer
Office: john l. scott medford
MLS#:220211076
Source:OR_SOMLS
Price summary
- Price:$539,000
- Price per sq. ft.:$266.96
About this home
Incredible Unobstructed Views • Single Level • 3-Car Garage • Too Many Upgrades & Extras to List All • Excellent split bedroom floor plan with potential for dual primary suites or a perfect mother-in-law setup, all on one level. Stunning custom home showcases top-quality craftsmanship throughout, with nearly every upgrade imaginable. Features high-end real wood engineered floors, white cabinetry, quartz countertops, and premium stainless steel appliances including the refrigerator. Open-concept Living room boasts gas fireplace, custom shutters, and an incredible deck perfect for entertaining or relaxing. Luxurious primary suite provides deck access with beautiful views, double coffered ceilings with crown molding, soaking tub, tile shower, bidet, and oversized walk-in closet. Finished three-car garage, central vac, low-maintenance landscaping, garden area, and a huge bonus room below for storage or potential living space. Truly amazing.
Contact an agent
Home facts
- Year built:2016
- Listing ID #:220211076
- Added:112 day(s) ago
- Updated:February 13, 2026 at 03:25 PM
Rooms and interior
- Bedrooms:3
- Total bathrooms:3
- Full bathrooms:3
- Living area:2,019 sq. ft.
Heating and cooling
- Cooling:Central Air
- Heating:Natural Gas
Structure and exterior
- Roof:Composition
- Year built:2016
- Building area:2,019 sq. ft.
- Lot area:0.19 Acres
Schools
- High school:Eagle Point High
- Middle school:Eagle Point Middle
- Elementary school:Eagle Rock Elem
Utilities
- Water:Public
- Sewer:Public Sewer
Finances and disclosures
- Price:$539,000
- Price per sq. ft.:$266.96
- Tax amount:$3,610 (2025)
New listings near 407 N Deanjou Avenue
- New
 $450,000Active0.95 Acres
$450,000Active0.95 AcresEcho Way, Eagle Point, OR 97524
MLS# 220215112Listed by: WINDERMERE VAN VLEET & ASSOC2 - New
 $150,000Active0.31 Acres
$150,000Active0.31 AcresEcho Way #Tax Lot 900, Eagle Point, OR 97524
MLS# 220215113Listed by: WINDERMERE VAN VLEET & ASSOC2 - New
 $150,000Active0.32 Acres
$150,000Active0.32 AcresEcho Way #Tax Lot 901, Eagle Point, OR 97524
MLS# 220215114Listed by: WINDERMERE VAN VLEET & ASSOC2 - New
 $150,000Active0.32 Acres
$150,000Active0.32 AcresEcho Way #Tax Lot 902, Eagle Point, OR 97524
MLS# 220215115Listed by: WINDERMERE VAN VLEET & ASSOC2 - New
 $784,805Active4 beds 4 baths3,297 sq. ft.
$784,805Active4 beds 4 baths3,297 sq. ft.1153 Pumpkin #322, Eagle Point, OR 97524
MLS# 220215052Listed by: HOLT HOMES REALTY, LLC - New
 $430,000Active4 beds 2 baths1,786 sq. ft.
$430,000Active4 beds 2 baths1,786 sq. ft.917 Stonewater Drive, Eagle Point, OR 97524
MLS# 220215064Listed by: LPT REALTY, LLC  $494,960Pending3 beds 3 baths1,890 sq. ft.
$494,960Pending3 beds 3 baths1,890 sq. ft.101 Alder Street #49, Eagle Point, OR 97524
MLS# 220215048Listed by: HOLT HOMES REALTY, LLC- New
 $219,000Active5.02 Acres
$219,000Active5.02 Acres0 Rogue River Drive, Eagle Point, OR 97524
MLS# 220215041Listed by: JOHN L. SCOTT MEDFORD - New
 $339,000Active5.26 Acres
$339,000Active5.26 Acres365 White Tail Drive, Eagle Point, OR 97524
MLS# 220215042Listed by: JOHN L. SCOTT MEDFORD - New
 $229,000Active2 beds 2 baths924 sq. ft.
$229,000Active2 beds 2 baths924 sq. ft.6443 Monta Vista Court, Eagle Point, OR 97524
MLS# 220214981Listed by: EXP REALTY, LLC

