505 Wren Ridge, Eagle Point, OR 97524
Local realty services provided by:Better Homes and Gardens Real Estate Equinox
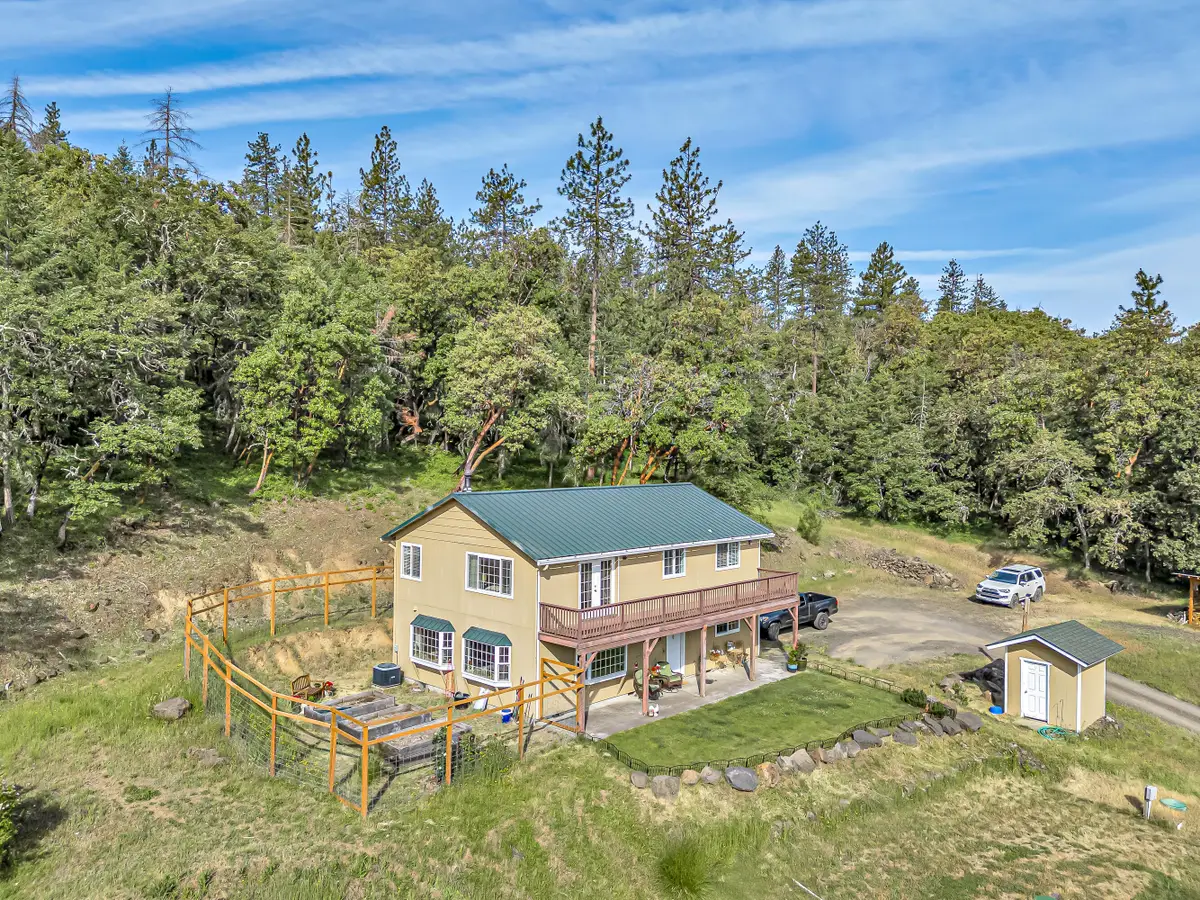
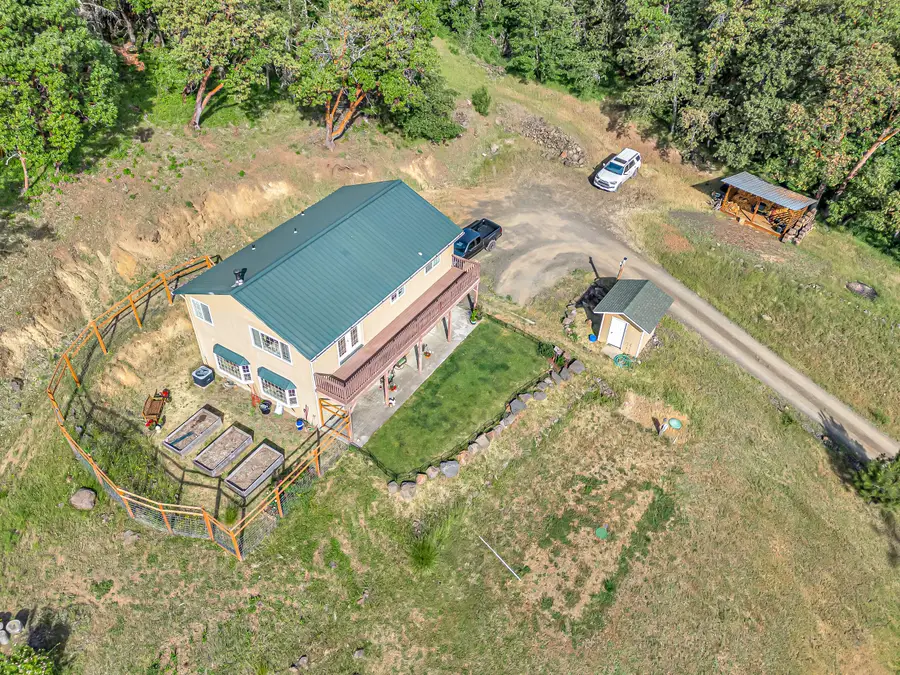
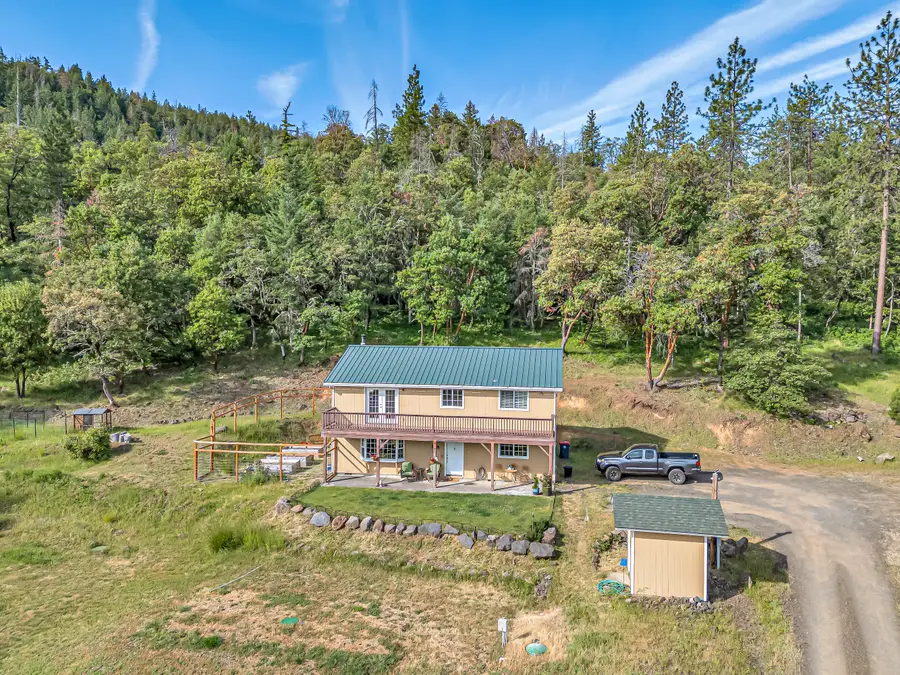
505 Wren Ridge,Eagle Point, OR 97524
$469,000
- 3 Beds
- 3 Baths
- 2,004 sq. ft.
- Single family
- Pending
Listed by:jordan kramer
Office:john l. scott medford
MLS#:220203540
Source:OR_SOMLS
Price summary
- Price:$469,000
- Price per sq. ft.:$234.03
About this home
Super private, yet just 30 minutes to Medford, this beautiful 2004-built home sits atop a private drive w/stunning views & surrounded by large trees. At the base of the drive is an oversized 2-car garage/shop w/full power. The well last tested at 18GPM. (Incredible well, per seller). Up top there's ample parking, a large covered wood storage area, & privacy. Inside you'll find newly installed vinyl plank flooring, a spacious kitchen w/island, pantry, custom cabinets, & upgraded SS Whirlpool appliances incl. the refrigerator. Home features a large living room, forced heat/air, newer high-end wood stove, & newly installed wood baseboard molding. Upstairs are 3 bedrooms, 2 full baths, & small office (could be used for 4th bedroom). Downstairs is a large laundry room & half bath. Property has lots of usable land including a fenced garden area w/raised beds, & excellent sun exposure. If you're looking for a move-in ready home w/land, privacy, & quick access to town, this is the one!
Contact an agent
Home facts
- Year built:2003
- Listing Id #:220203540
- Added:66 day(s) ago
- Updated:July 04, 2025 at 12:52 AM
Rooms and interior
- Bedrooms:3
- Total bathrooms:3
- Full bathrooms:2
- Half bathrooms:1
- Living area:2,004 sq. ft.
Heating and cooling
- Cooling:Central Air, Heat Pump
- Heating:Electric, Forced Air, Heat Pump
Structure and exterior
- Roof:Composition
- Year built:2003
- Building area:2,004 sq. ft.
- Lot area:5.22 Acres
Utilities
- Water:Well
- Sewer:Septic Tank
Finances and disclosures
- Price:$469,000
- Price per sq. ft.:$234.03
- Tax amount:$2,906 (2024)
New listings near 505 Wren Ridge
- New
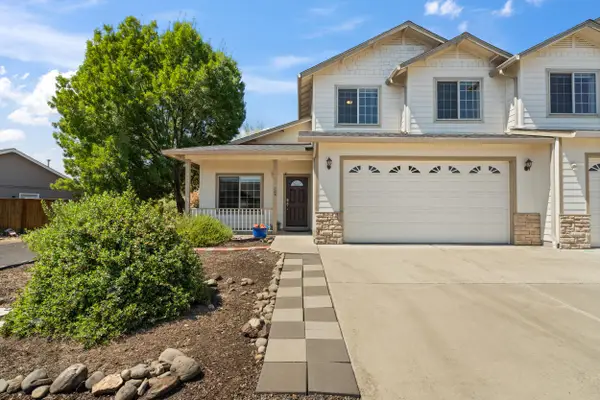 $355,000Active3 beds 3 baths1,505 sq. ft.
$355,000Active3 beds 3 baths1,505 sq. ft.136 Dianne, Eagle Point, OR 97524
MLS# 220207676Listed by: MURPHY REAL ESTATE GROUP LLC - New
 $1,150,000Active4 beds 4 baths3,586 sq. ft.
$1,150,000Active4 beds 4 baths3,586 sq. ft.828 St Andrews, Eagle Point, OR 97524
MLS# 220207662Listed by: JOHN L. SCOTT ASHLAND - New
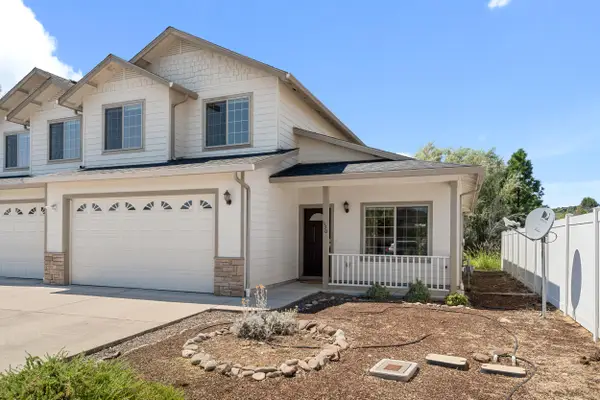 $355,000Active3 beds 3 baths1,505 sq. ft.
$355,000Active3 beds 3 baths1,505 sq. ft.130 Dianne, Eagle Point, OR 97524
MLS# 220207671Listed by: MURPHY REAL ESTATE GROUP LLC - New
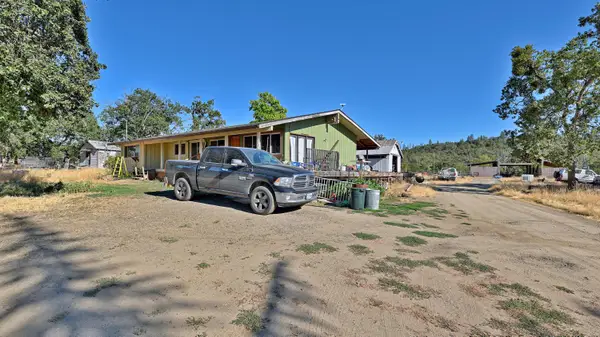 $625,000Active4 beds 2 baths1,942 sq. ft.
$625,000Active4 beds 2 baths1,942 sq. ft.1300 Worthington, Eagle Point, OR 97524
MLS# 220207608Listed by: EXP REALTY, LLC - New
 $739,000Active3 beds 3 baths1,984 sq. ft.
$739,000Active3 beds 3 baths1,984 sq. ft.7091 Butte Falls, Eagle Point, OR 97524
MLS# 220207572Listed by: LAND LEADER - New
 $690,000Active-- beds -- baths4,271 sq. ft.
$690,000Active-- beds -- baths4,271 sq. ft.323 S Shasta, Eagle Point, OR 97524
MLS# 220207505Listed by: JOHN L. SCOTT MEDFORD - New
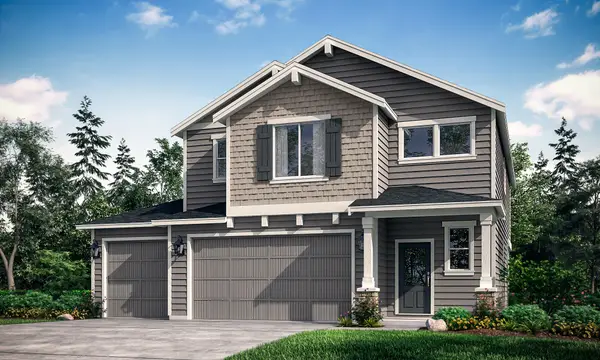 $597,030Active4 beds 3 baths2,321 sq. ft.
$597,030Active4 beds 3 baths2,321 sq. ft.154 Valemont, Eagle Point, OR 97524
MLS# 220207408Listed by: HOLT HOMES REALTY, LLC - New
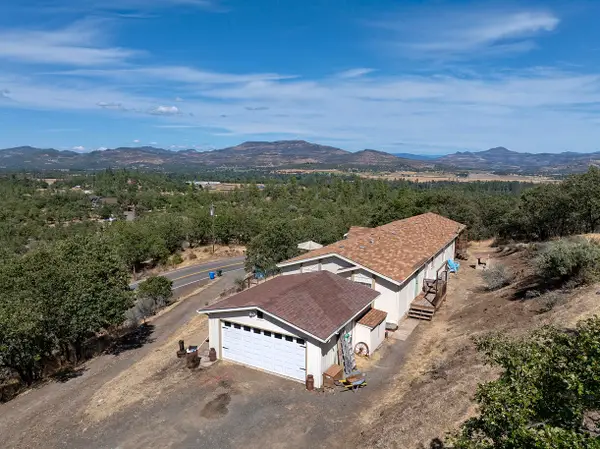 $385,000Active3 beds 2 baths1,716 sq. ft.
$385,000Active3 beds 2 baths1,716 sq. ft.771 Ironwood, Eagle Point, OR 97524
MLS# 220207378Listed by: JOHN L. SCOTT MEDFORD - New
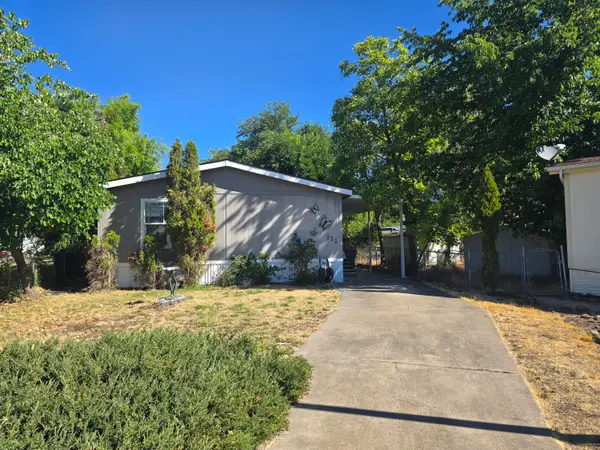 $275,000Active3 beds 2 baths1,512 sq. ft.
$275,000Active3 beds 2 baths1,512 sq. ft.522 Meadow, Eagle Point, OR 97524
MLS# 220207360Listed by: WINDERMERE VAN VLEET EAGLE POINT - New
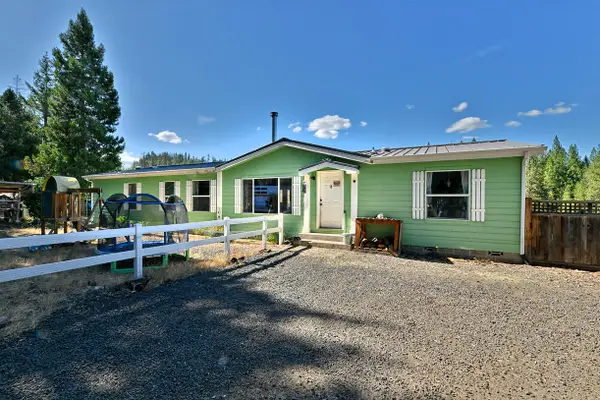 $565,000Active4 beds 2 baths1,836 sq. ft.
$565,000Active4 beds 2 baths1,836 sq. ft.13388 Butte Falls, Eagle Point, OR 97524
MLS# 220207320Listed by: EXP REALTY, LLC

