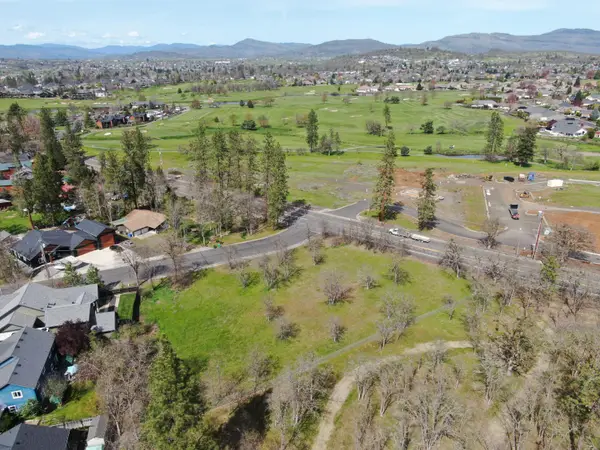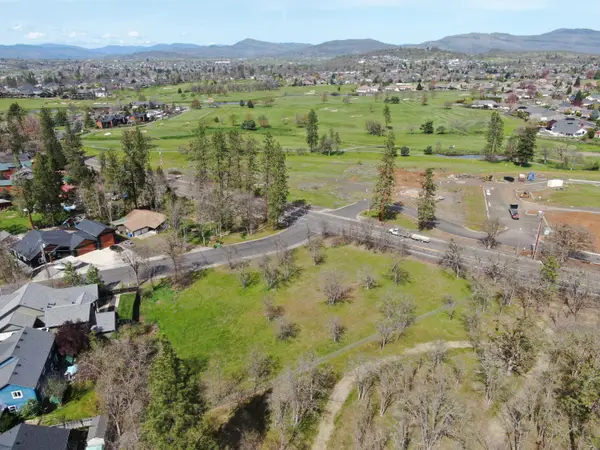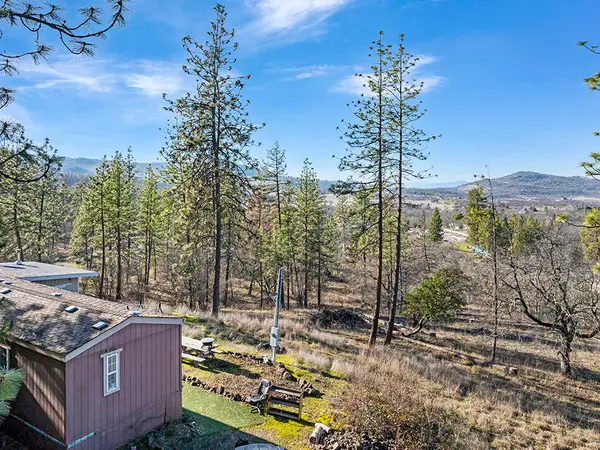5619 Butte Falls Highway, Eagle Point, OR 97524
Local realty services provided by:Better Homes and Gardens Real Estate Equinox
Listed by: rutledge property group, jason d nelson
Office: exp realty, llc.
MLS#:220203322
Source:OR_SOMLS
Price summary
- Price:$2,995,000
- Price per sq. ft.:$788.78
About this home
Custom built home + top tier farm perched on nearly 20 acres with 360 degree mountain VIEWS! This 3797 sqft home has 5 bedrooms, 3.5 bathrooms, 2 balconies, large deck with french doors from the master, living space & dining room. Primary bedroom features his/hers closets, walk-in shower, soaking tub. 2 staircases for easy access, wood burning fireplace, mud room & oversized laundry room. The attached 2 car garage & workshop are 732 sq ft of finished space with heating & cooling. Just below the home sits a new livestock barn. The farm is home to the highly successful Grass Roots Nursery, offering a turn key assumable active producer & processor licenses with no violations. Crops planted for Fall harvest, farm offers two huge ponds for all your water needs, a top of line greenhouse with computerized shades, massive air circulation system plus too many other features to mention. Also included is a second greenhouse, dozens of raised beds, processing room and security system.
Contact an agent
Home facts
- Year built:2022
- Listing ID #:220203322
- Added:252 day(s) ago
- Updated:February 13, 2026 at 03:25 PM
Rooms and interior
- Bedrooms:5
- Total bathrooms:4
- Full bathrooms:3
- Half bathrooms:1
- Living area:3,797 sq. ft.
Heating and cooling
- Cooling:Central Air
- Heating:Forced Air, Hot Water, Propane, Radiant, Wood
Structure and exterior
- Roof:Metal
- Year built:2022
- Building area:3,797 sq. ft.
- Lot area:19.4 Acres
Schools
- High school:Check with District
- Middle school:Check with District
- Elementary school:Check with District
Utilities
- Water:Well
- Sewer:Holding Tank, Septic Tank, Standard Leach Field
Finances and disclosures
- Price:$2,995,000
- Price per sq. ft.:$788.78
- Tax amount:$3,412 (2023)
New listings near 5619 Butte Falls Highway
- New
 $450,000Active0.95 Acres
$450,000Active0.95 AcresEcho Way, Eagle Point, OR 97524
MLS# 220215112Listed by: WINDERMERE VAN VLEET & ASSOC2 - New
 $150,000Active0.31 Acres
$150,000Active0.31 AcresEcho Way #Tax Lot 900, Eagle Point, OR 97524
MLS# 220215113Listed by: WINDERMERE VAN VLEET & ASSOC2 - New
 $150,000Active0.32 Acres
$150,000Active0.32 AcresEcho Way #Tax Lot 901, Eagle Point, OR 97524
MLS# 220215114Listed by: WINDERMERE VAN VLEET & ASSOC2 - New
 $150,000Active0.32 Acres
$150,000Active0.32 AcresEcho Way #Tax Lot 902, Eagle Point, OR 97524
MLS# 220215115Listed by: WINDERMERE VAN VLEET & ASSOC2 - New
 $784,805Active4 beds 4 baths3,297 sq. ft.
$784,805Active4 beds 4 baths3,297 sq. ft.1153 Pumpkin #322, Eagle Point, OR 97524
MLS# 220215052Listed by: HOLT HOMES REALTY, LLC - New
 $430,000Active4 beds 2 baths1,786 sq. ft.
$430,000Active4 beds 2 baths1,786 sq. ft.917 Stonewater Drive, Eagle Point, OR 97524
MLS# 220215064Listed by: LPT REALTY, LLC  $494,960Pending3 beds 3 baths1,890 sq. ft.
$494,960Pending3 beds 3 baths1,890 sq. ft.101 Alder Street #49, Eagle Point, OR 97524
MLS# 220215048Listed by: HOLT HOMES REALTY, LLC- New
 $219,000Active5.02 Acres
$219,000Active5.02 Acres0 Rogue River Drive, Eagle Point, OR 97524
MLS# 220215041Listed by: JOHN L. SCOTT MEDFORD - New
 $339,000Active5.26 Acres
$339,000Active5.26 Acres365 White Tail Drive, Eagle Point, OR 97524
MLS# 220215042Listed by: JOHN L. SCOTT MEDFORD - New
 $229,000Active2 beds 2 baths924 sq. ft.
$229,000Active2 beds 2 baths924 sq. ft.6443 Monta Vista Court, Eagle Point, OR 97524
MLS# 220214981Listed by: EXP REALTY, LLC

