2063 NE Currin Creek Dr, Estacada, OR 97023
Local realty services provided by:Better Homes and Gardens Real Estate Realty Partners
2063 NE Currin Creek Dr,Estacada, OR 97023
$559,990
- 4 Beds
- 3 Baths
- 2,573 sq. ft.
- Single family
- Active
Upcoming open houses
- Sun, Jan 1111:00 am - 04:00 pm
Listed by: darren dattalo
Office: richmond american homes of oregon
MLS#:454411457
Source:PORTLAND
Price summary
- Price:$559,990
- Price per sq. ft.:$217.64
- Monthly HOA dues:$35
About this home
The Hemingway Floorplan from Richmond American Homes is our most popular floorplan. Better yet, this one is nestled in the trees on a private creek lot. The layout works great for cozy nights at home or for large scale entertaining. The covered front porch opens onto an impressively wide entry way flanked by an office on one side and a gallery wall on the other. The spacious great room with 9' tall ceilings (a Richmond trademark) includes oversized windows streaming natural light throughout. Enjoy a peaceful tree lined view off the large, covered deck. Upstairs, wake up to gorgeous tree top views from the primary suite that includes a generously sized walk-in closet and plenty of room to unwind. A versatile loft adds flexibility to your space—whether you envision a game room, a cozy reading nook, or a family lounge, the possibilities are endless. Located in Cascadia Ridge, a vibrant and growing community offering parks, rivers, rolling hills, and untamed wilderness just moments away. Incentives vary, ask for details. Stop by for a tour today! Model home is located at 1877 NE Currin Creek Drive. Open 10am to 5pm Sat-Wed. Walk-ins welcome, but appointments are strongly recommended.
Contact an agent
Home facts
- Year built:2025
- Listing ID #:454411457
- Added:183 day(s) ago
- Updated:January 10, 2026 at 07:21 PM
Rooms and interior
- Bedrooms:4
- Total bathrooms:3
- Full bathrooms:2
- Half bathrooms:1
- Living area:2,573 sq. ft.
Heating and cooling
- Cooling:Heat Pump
- Heating:ENERGY STAR Qualified Equipment, Forced Air 90+, Heat Pump
Structure and exterior
- Roof:Composition, Shingle
- Year built:2025
- Building area:2,573 sq. ft.
Schools
- High school:Estacada
- Middle school:Estacada
- Elementary school:River Mill
Utilities
- Water:Public Water
- Sewer:Public Sewer
Finances and disclosures
- Price:$559,990
- Price per sq. ft.:$217.64
- Tax amount:$1,352 (2025)
New listings near 2063 NE Currin Creek Dr
- Open Sun, 11am to 1pmNew
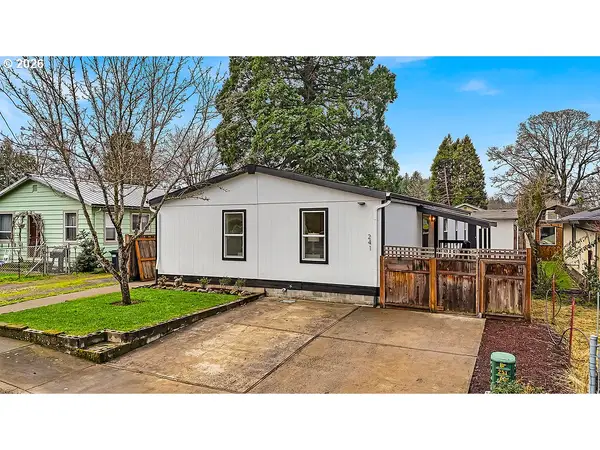 $445,000Active5 beds 2 baths1,782 sq. ft.
$445,000Active5 beds 2 baths1,782 sq. ft.241 NW Wade St, Estacada, OR 97023
MLS# 407059486Listed by: JOHN L. SCOTT PORTLAND SOUTH - New
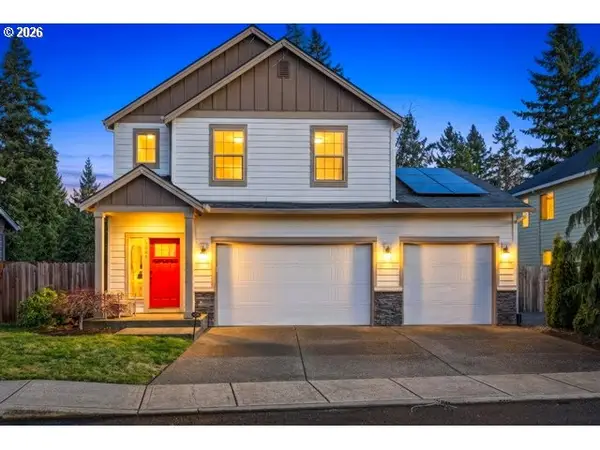 $519,000Active3 beds 3 baths1,764 sq. ft.
$519,000Active3 beds 3 baths1,764 sq. ft.1560 NE Gardiner Dr, Estacada, OR 97023
MLS# 771785343Listed by: MORE REALTY - New
 $945,000Active4 beds 3 baths4,362 sq. ft.
$945,000Active4 beds 3 baths4,362 sq. ft.27572 S Kinzy Rd, Estacada, OR 97023
MLS# 553183400Listed by: COLDWELL BANKER BAIN - New
 $634,960Active3 beds 2 baths1,834 sq. ft.
$634,960Active3 beds 2 baths1,834 sq. ft.1570 NE Wiley Ln #12, Estacada, OR 97023
MLS# 752967674Listed by: REAL ESTATE PERFORMANCE GROUP - New
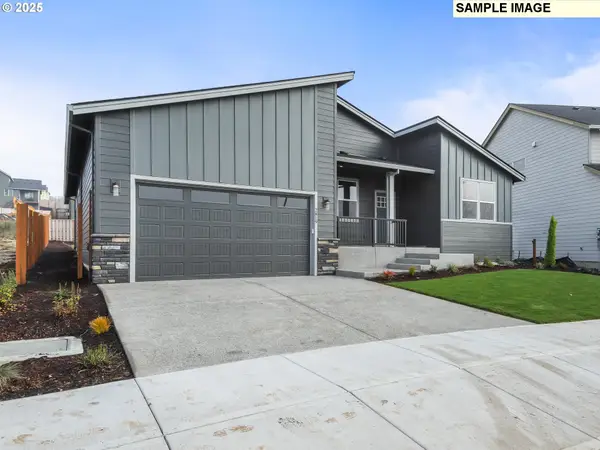 $604,960Active4 beds 2 baths2,025 sq. ft.
$604,960Active4 beds 2 baths2,025 sq. ft.1538 NE Wiley Ln #11, Estacada, OR 97023
MLS# 787345975Listed by: REAL ESTATE PERFORMANCE GROUP - New
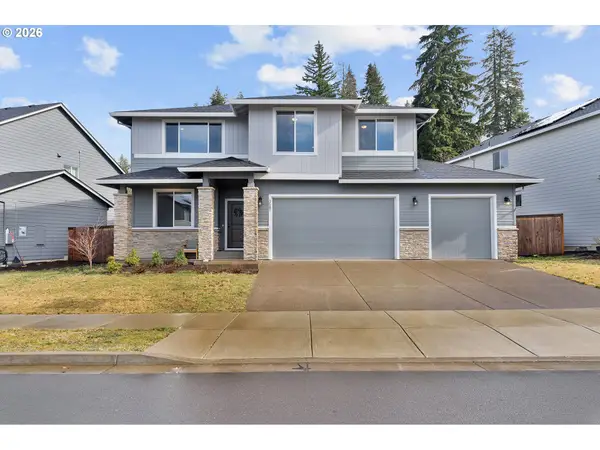 $575,260Active3 beds 3 baths2,676 sq. ft.
$575,260Active3 beds 3 baths2,676 sq. ft.3587 NE Claire Rd, Estacada, OR 97023
MLS# 514981139Listed by: EXP REALTY, LLC - New
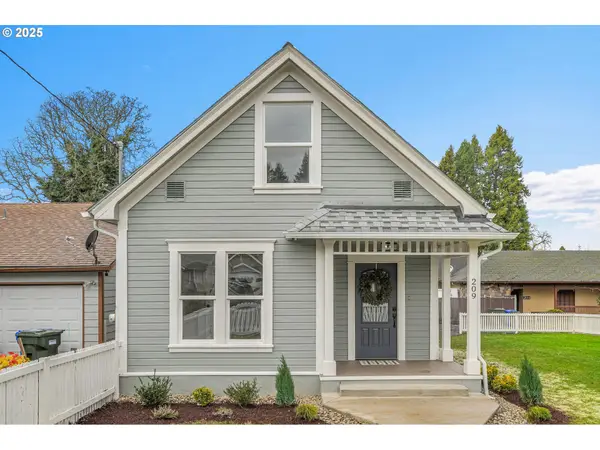 $409,900Active3 beds 1 baths1,070 sq. ft.
$409,900Active3 beds 1 baths1,070 sq. ft.209 SE Currin St, Estacada, OR 97023
MLS# 674694491Listed by: EXP REALTY, LLC  $299,900Pending3 beds 2 baths1,875 sq. ft.
$299,900Pending3 beds 2 baths1,875 sq. ft.460 SW Maple Rd, Estacada, OR 97023
MLS# 574842159Listed by: MATIN REAL ESTATE $480,000Active5 beds 2 baths2,143 sq. ft.
$480,000Active5 beds 2 baths2,143 sq. ft.110 NE Ginseng Dr, Estacada, OR 97023
MLS# 581387525Listed by: MOVE REAL ESTATE INC $520,000Pending3 beds 2 baths1,828 sq. ft.
$520,000Pending3 beds 2 baths1,828 sq. ft.22330 S Dandelion Rd, Estacada, OR 97023
MLS# 147878551Listed by: ALL PROFESSIONALS REAL ESTATE
