1037 Sharon Way, Eugene, OR 97401
Local realty services provided by:Better Homes and Gardens Real Estate Equinox
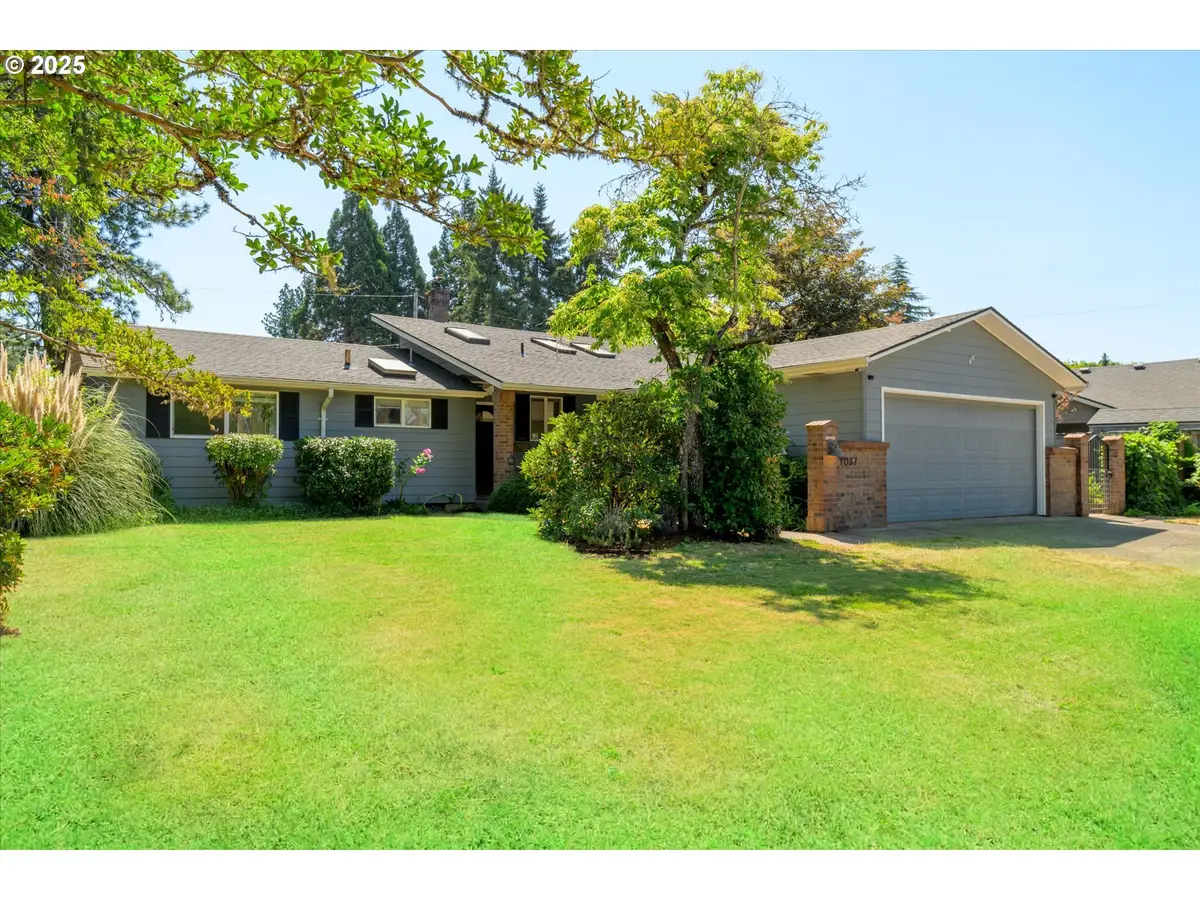
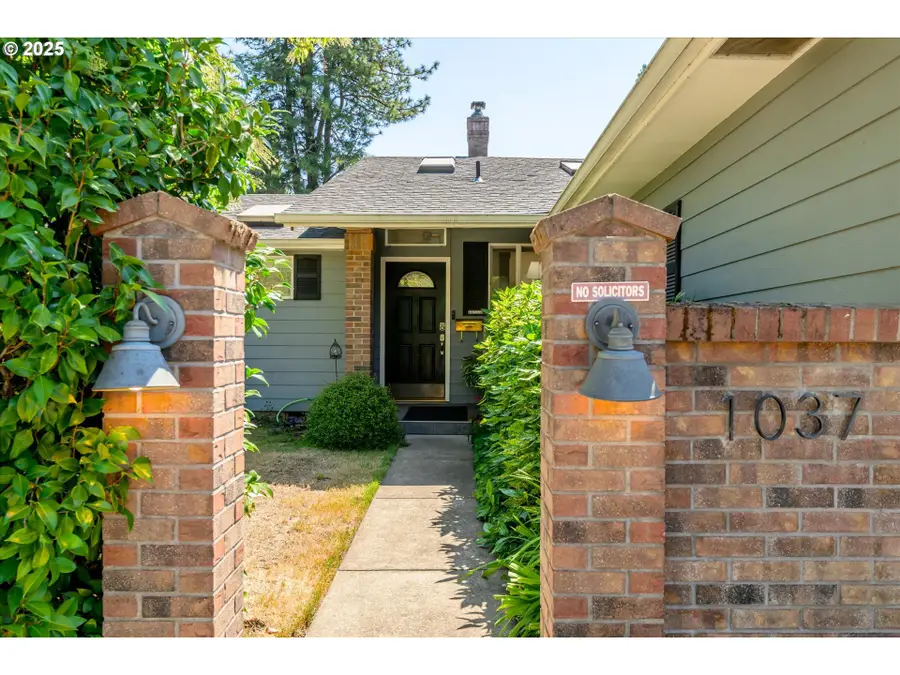
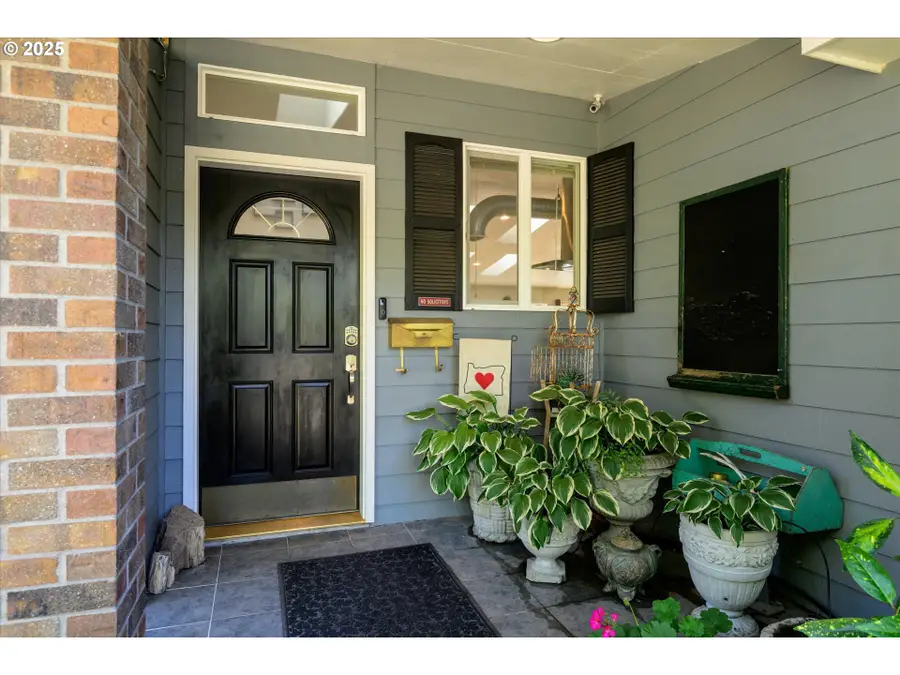
Listed by:bill durling
Office:keller williams realty eugene and springfield
MLS#:371677738
Source:PORTLAND
Price summary
- Price:$615,000
- Price per sq. ft.:$303.25
About this home
Located in the heart of Ferry Street Bridge, this brilliant home is tucked away in a highly desirable neighborhood just steps from Tandy Turn Park. The main living area puts the great in great room! Featuring multiple skylights, a wall of windows that provide tons of natural light, a ceiling fan, two large doors to the patios, and a cozy Lopi insert in the stunning brick fireplace, this space will inspire your imagination. The lovingly remodeled kitchen boasts custom quartzite countertops, cooks island, farm sink, industrial tile flooring and all the amenities you could want. The primary suite has also been remodeled, with oak short floors and a fantastic primary bathroom that has a walk in shower, dual vanity and an exit to the back patio. Outside, you will find both a flower garden and a raised bed vegetable garden with plenty of space to expand. Also included is the built in smoker, the granite patio table and chairs, and two built in fountains. There is really a lot to see, so call you agent and schedule a showing today!
Contact an agent
Home facts
- Year built:1956
- Listing Id #:371677738
- Added:13 day(s) ago
- Updated:August 15, 2025 at 12:17 PM
Rooms and interior
- Bedrooms:3
- Total bathrooms:2
- Full bathrooms:2
- Living area:2,028 sq. ft.
Heating and cooling
- Cooling:Heat Pump
- Heating:Heat Pump, Mini Split
Structure and exterior
- Roof:Composition
- Year built:1956
- Building area:2,028 sq. ft.
- Lot area:0.25 Acres
Schools
- High school:Sheldon
- Middle school:Monroe
- Elementary school:Willagillespie
Utilities
- Water:Public Water
- Sewer:Public Sewer
Finances and disclosures
- Price:$615,000
- Price per sq. ft.:$303.25
- Tax amount:$5,872 (2024)
New listings near 1037 Sharon Way
- New
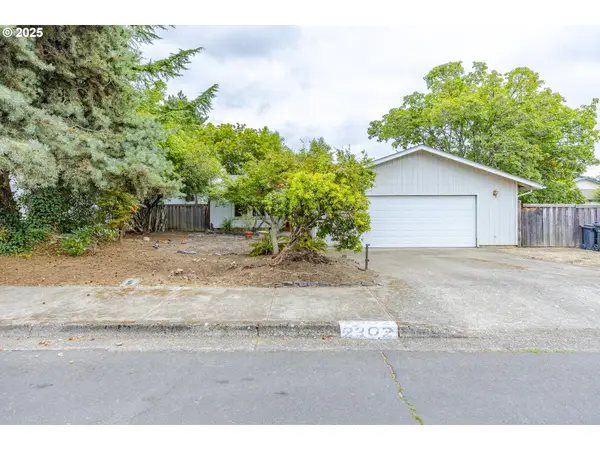 $399,000Active3 beds 2 baths1,552 sq. ft.
$399,000Active3 beds 2 baths1,552 sq. ft.2302 Parliament Ave, Eugene, OR 97405
MLS# 171886721Listed by: TRIPLE OAKS REALTY LLC - New
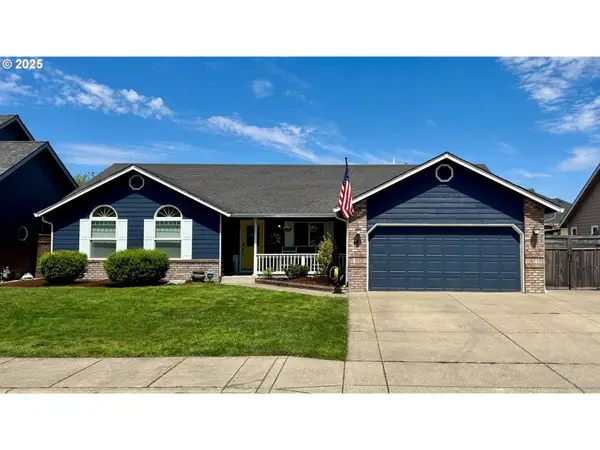 $519,000Active3 beds 2 baths1,552 sq. ft.
$519,000Active3 beds 2 baths1,552 sq. ft.141 Cortland Ln, Eugene, OR 97404
MLS# 449463288Listed by: KELLER WILLIAMS REALTY EUGENE AND SPRINGFIELD - New
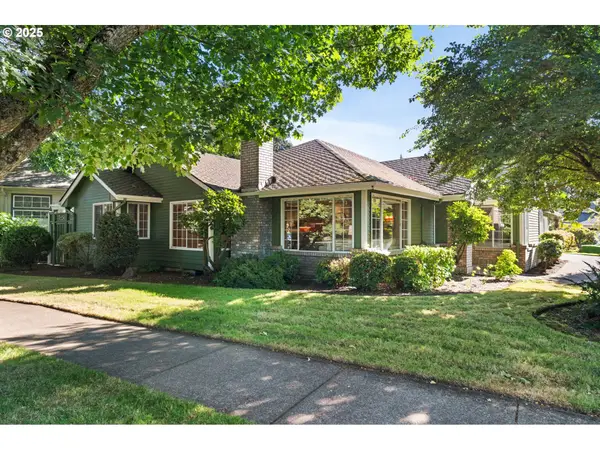 $650,000Active3 beds 2 baths1,761 sq. ft.
$650,000Active3 beds 2 baths1,761 sq. ft.880 Spyglass Dr, Eugene, OR 97401
MLS# 529818904Listed by: DC REAL ESTATE INC - New
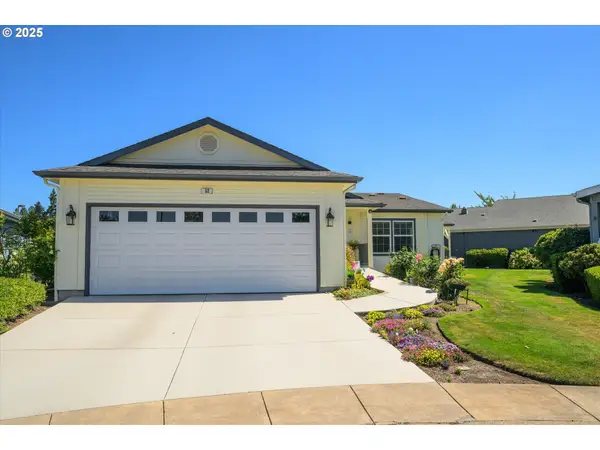 $215,000Active3 beds 2 baths1,640 sq. ft.
$215,000Active3 beds 2 baths1,640 sq. ft.4055 Royal Ave #52, Eugene, OR 97402
MLS# 255096571Listed by: SIXEL REAL ESTATE - Open Sat, 2 to 4pmNew
 $359,000Active2 beds 1 baths1,166 sq. ft.
$359,000Active2 beds 1 baths1,166 sq. ft.574 W 13th Ave, Eugene, OR 97401
MLS# 145367318Listed by: TRIPLE OAKS REALTY LLC - Open Sun, 1 to 3pmNew
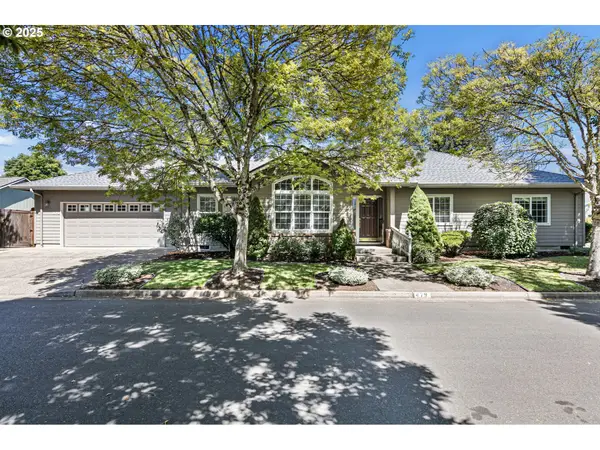 $565,000Active4 beds 2 baths1,954 sq. ft.
$565,000Active4 beds 2 baths1,954 sq. ft.479 Taz Ln, Eugene, OR 97404
MLS# 713259448Listed by: FRANKLY REAL ESTATE - Open Sat, 11am to 1pmNew
 $599,000Active3 beds 2 baths2,200 sq. ft.
$599,000Active3 beds 2 baths2,200 sq. ft.2315 Bailey Hill Rd, Eugene, OR 97405
MLS# 734700294Listed by: RE/MAX INTEGRITY - New
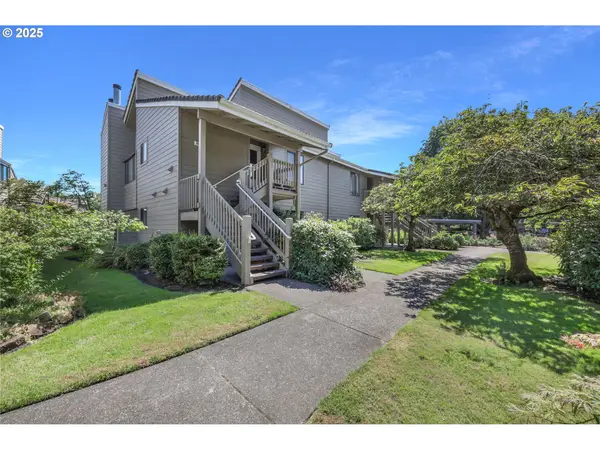 $335,000Active2 beds 1 baths928 sq. ft.
$335,000Active2 beds 1 baths928 sq. ft.1922 Lake Isle Dr, Eugene, OR 97401
MLS# 741880393Listed by: BERKSHIRE HATHAWAY HOMESERVICES REAL ESTATE PROFESSIONALS - New
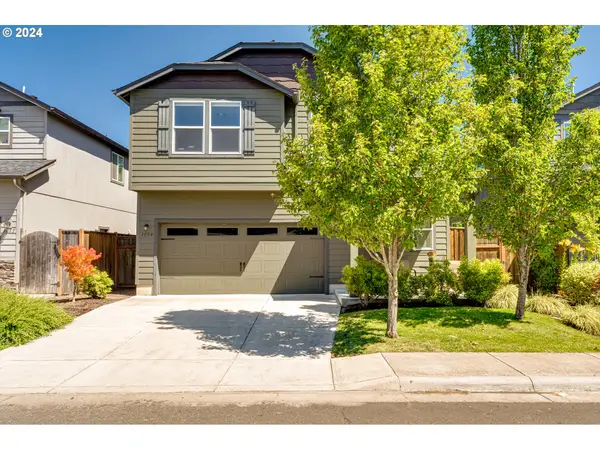 $550,000Active3 beds 3 baths2,311 sq. ft.
$550,000Active3 beds 3 baths2,311 sq. ft.3059 Guadalupe Way, Eugene, OR 97408
MLS# 556820573Listed by: INEUGENE REAL ESTATE, LLC - New
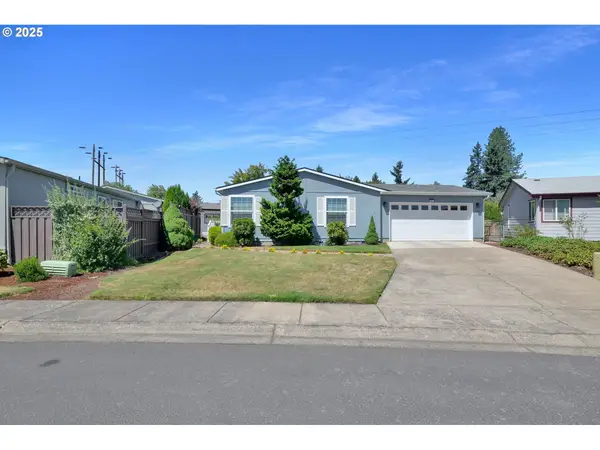 $270,000Active3 beds 2 baths1,404 sq. ft.
$270,000Active3 beds 2 baths1,404 sq. ft.4055 Royal Ave #150, Eugene, OR 97402
MLS# 336759688Listed by: KELLER WILLIAMS REALTY EUGENE AND SPRINGFIELD

