1441 Norkenzie Rd, Eugene, OR 97401
Local realty services provided by:Better Homes and Gardens Real Estate Realty Partners
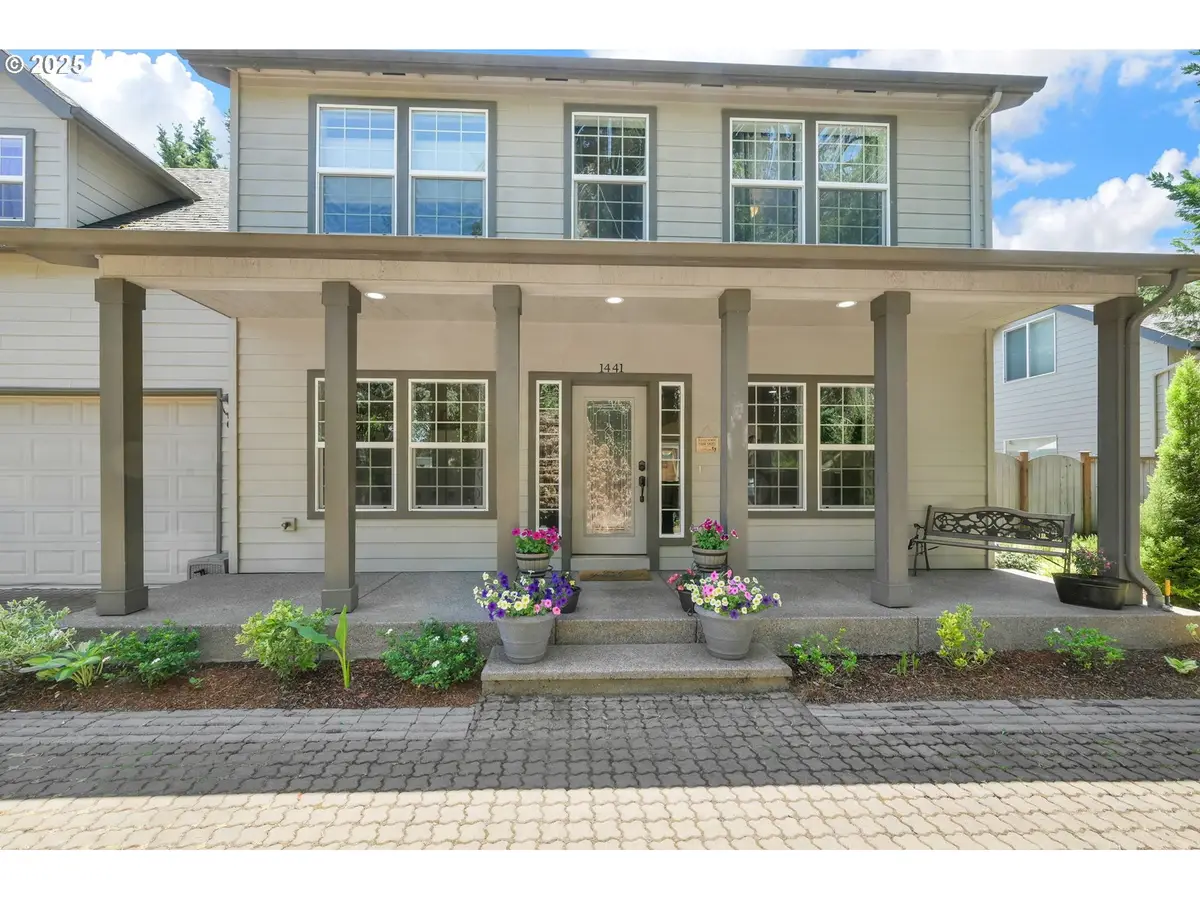
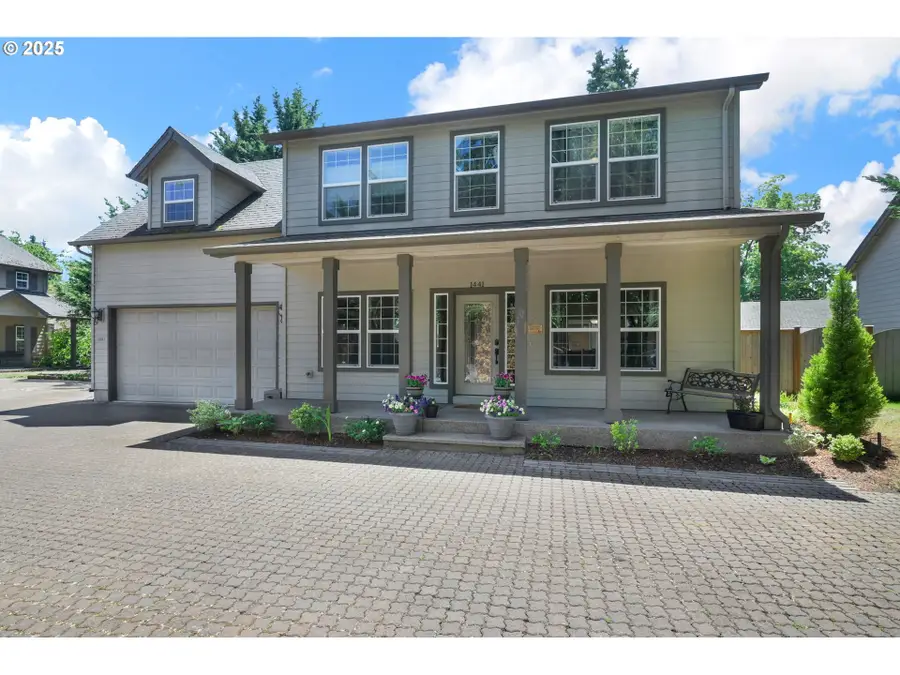
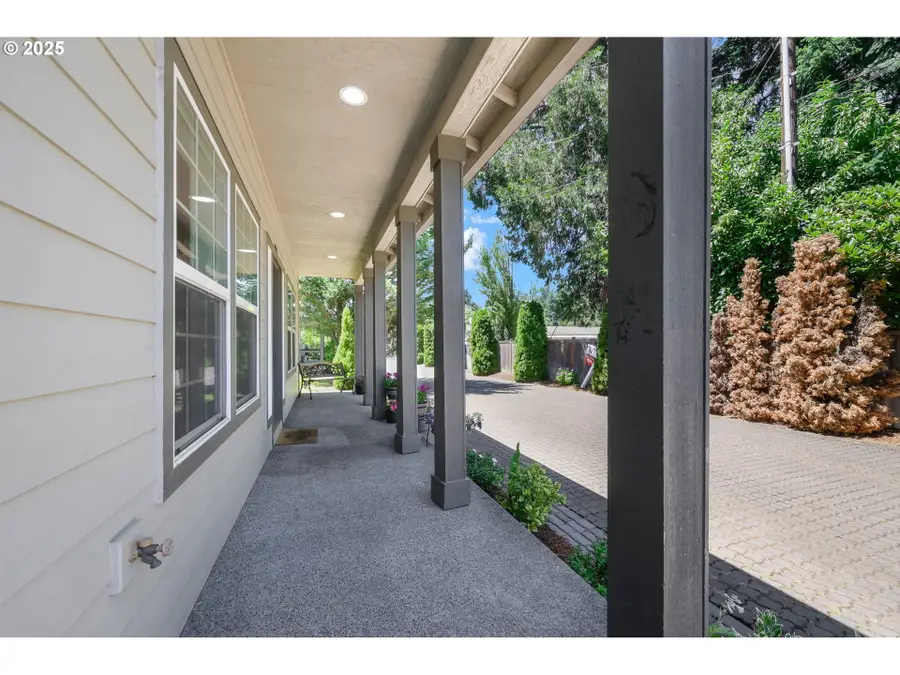
1441 Norkenzie Rd,Eugene, OR 97401
$569,000
- 3 Beds
- 3 Baths
- 2,150 sq. ft.
- Single family
- Active
Listed by:nick nelson
Office:keller williams realty eugene and springfield
MLS#:312199689
Source:PORTLAND
Price summary
- Price:$569,000
- Price per sq. ft.:$264.65
About this home
Located just off Norkenzie on a private shared driveway in one of Eugene's most sought-after neighborhoods. This charming and well-maintained home offers the perfect blend of privacy, space, and modern updates. Inside, you'll find an open and inviting layout featuring hardwood floors (resurfaced downstairs in 2025) throughout the spacious kitchen, dining room, living area, and dedicated office space. The kitchen has been tastefully updated and is ideal for cooking and entertaining. All bedrooms are carpeted for comfort, including the large primary suite with a walk-in closet, oversized shower, and relaxing jacuzzi tub. Step outside to enjoy a fully fenced backyard with a beautifully landscaped and private patio deck—perfect for outdoor dining or quiet evenings. The property also includes RV parking and a separate guest parking area. Add in a recently replaced HVAC system and hot water heater, you have some serious peace of mind! Located close to the desirable Oakway Shopping Center neighborhood, this home offers convenient access to shopping, dining, schools, buslines, and parks.
Contact an agent
Home facts
- Year built:2008
- Listing Id #:312199689
- Added:37 day(s) ago
- Updated:August 15, 2025 at 11:16 AM
Rooms and interior
- Bedrooms:3
- Total bathrooms:3
- Full bathrooms:2
- Half bathrooms:1
- Living area:2,150 sq. ft.
Heating and cooling
- Cooling:Central Air
- Heating:Forced Air
Structure and exterior
- Roof:Composition
- Year built:2008
- Building area:2,150 sq. ft.
- Lot area:0.16 Acres
Schools
- High school:Sheldon
- Middle school:Cal Young
- Elementary school:Willagillespie
Utilities
- Water:Public Water
- Sewer:Public Sewer
Finances and disclosures
- Price:$569,000
- Price per sq. ft.:$264.65
- Tax amount:$6,533 (2024)
New listings near 1441 Norkenzie Rd
- New
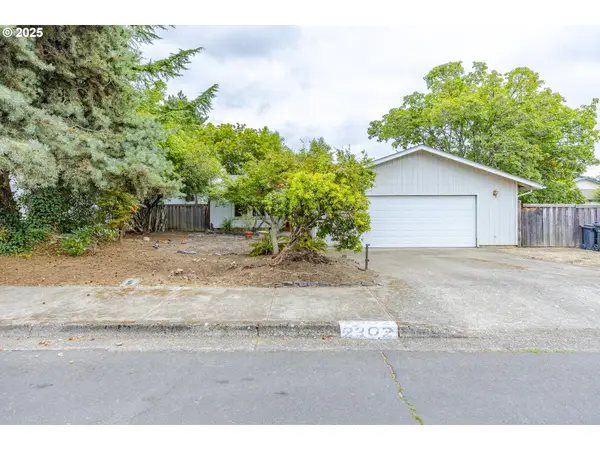 $399,000Active3 beds 2 baths1,552 sq. ft.
$399,000Active3 beds 2 baths1,552 sq. ft.2302 Parliament Ave, Eugene, OR 97405
MLS# 171886721Listed by: TRIPLE OAKS REALTY LLC - New
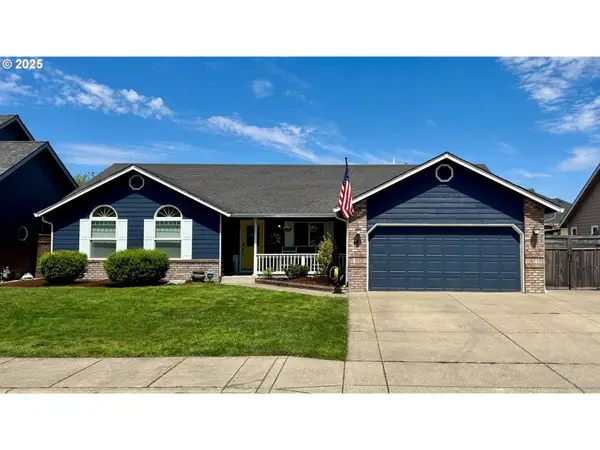 $519,000Active3 beds 2 baths1,552 sq. ft.
$519,000Active3 beds 2 baths1,552 sq. ft.141 Cortland Ln, Eugene, OR 97404
MLS# 449463288Listed by: KELLER WILLIAMS REALTY EUGENE AND SPRINGFIELD - New
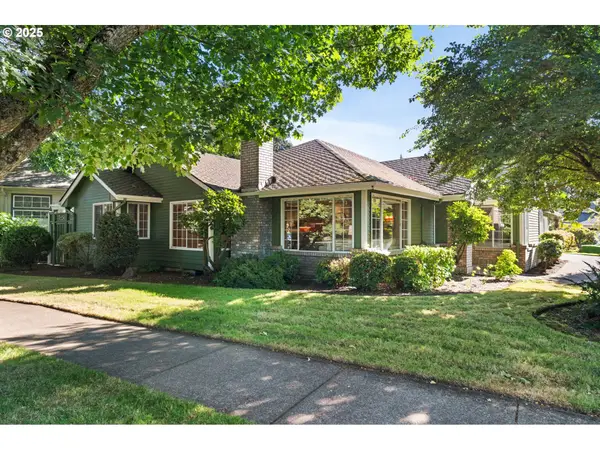 $650,000Active3 beds 2 baths1,761 sq. ft.
$650,000Active3 beds 2 baths1,761 sq. ft.880 Spyglass Dr, Eugene, OR 97401
MLS# 529818904Listed by: DC REAL ESTATE INC - New
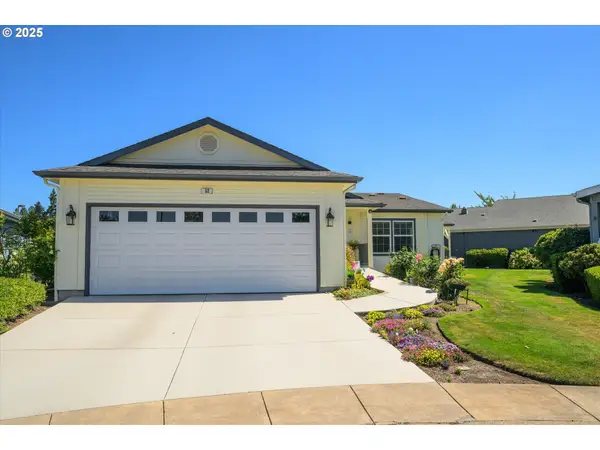 $215,000Active3 beds 2 baths1,640 sq. ft.
$215,000Active3 beds 2 baths1,640 sq. ft.4055 Royal Ave #52, Eugene, OR 97402
MLS# 255096571Listed by: SIXEL REAL ESTATE - Open Sat, 2 to 4pmNew
 $359,000Active2 beds 1 baths1,166 sq. ft.
$359,000Active2 beds 1 baths1,166 sq. ft.574 W 13th Ave, Eugene, OR 97401
MLS# 145367318Listed by: TRIPLE OAKS REALTY LLC - Open Sun, 1 to 3pmNew
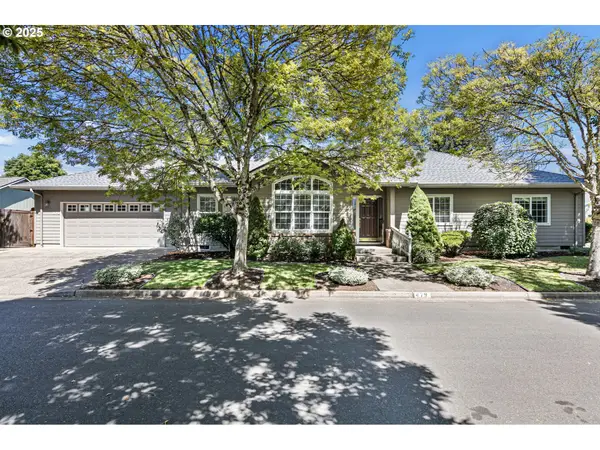 $565,000Active4 beds 2 baths1,954 sq. ft.
$565,000Active4 beds 2 baths1,954 sq. ft.479 Taz Ln, Eugene, OR 97404
MLS# 713259448Listed by: FRANKLY REAL ESTATE - Open Sat, 11am to 1pmNew
 $599,000Active3 beds 2 baths2,200 sq. ft.
$599,000Active3 beds 2 baths2,200 sq. ft.2315 Bailey Hill Rd, Eugene, OR 97405
MLS# 734700294Listed by: RE/MAX INTEGRITY - New
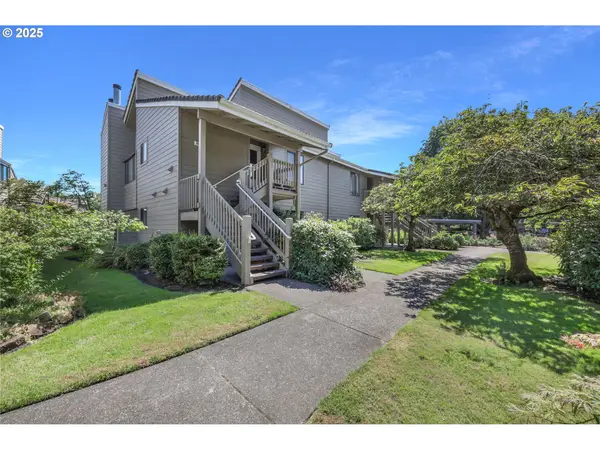 $335,000Active2 beds 1 baths928 sq. ft.
$335,000Active2 beds 1 baths928 sq. ft.1922 Lake Isle Dr, Eugene, OR 97401
MLS# 741880393Listed by: BERKSHIRE HATHAWAY HOMESERVICES REAL ESTATE PROFESSIONALS - New
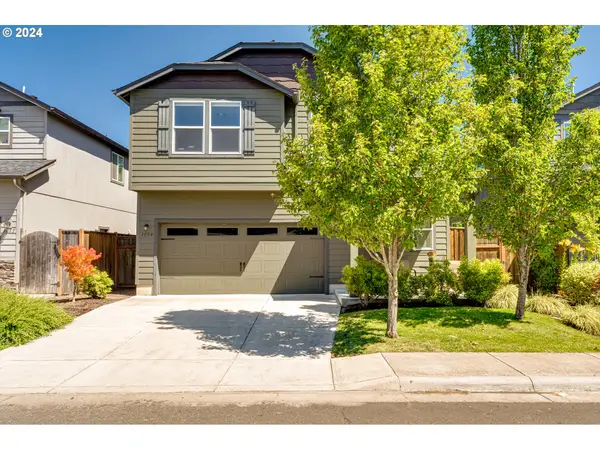 $550,000Active3 beds 3 baths2,311 sq. ft.
$550,000Active3 beds 3 baths2,311 sq. ft.3059 Guadalupe Way, Eugene, OR 97408
MLS# 556820573Listed by: INEUGENE REAL ESTATE, LLC - New
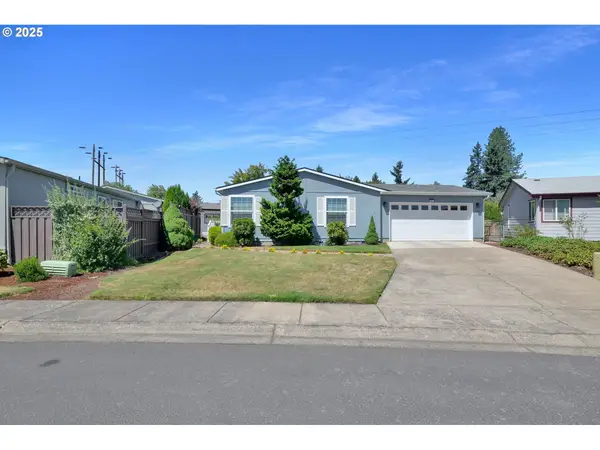 $270,000Active3 beds 2 baths1,404 sq. ft.
$270,000Active3 beds 2 baths1,404 sq. ft.4055 Royal Ave #150, Eugene, OR 97402
MLS# 336759688Listed by: KELLER WILLIAMS REALTY EUGENE AND SPRINGFIELD

