1637 Larkspur Loop, Eugene, OR 97401
Local realty services provided by:Better Homes and Gardens Real Estate Equinox
Listed by: lori durling
Office: keller williams realty eugene and springfield
MLS#:219936753
Source:PORTLAND
Price summary
- Price:$650,000
- Price per sq. ft.:$398.53
About this home
Gardener’s Dream! Gourmet Chef’s Kitchen! Amazing garage! Versatile Bonus Room! Meticulously maintained and remodeled, this premium property has something for everyone. The kitchen had a full remodel in 2022 and features an oversized island, quartz counters, tons of soft-close cabinetry, and a heated floor. Any chef would be delighted with the Premium Café Platinum Glass appliances including a high-end induction range. The huge bonus room with its own full bath, built in desk, and exterior entry is exceptionally versatile. At 460sf, it could be a large family room, primary suite, home business, or is easily convertible into an ADU for extra income. Step outside to some extraordinary outdoor spaces. The generous 1/3 acre lot has expansive yards, ample gardening space, custom concrete patios – two with covers and one for sun-lovers, a large, stick-built greenhouse with power and water, a myriad of perennials and flowering shrubs on all sides and an irrigation well and watering system to efficiently keep it all green. The extra-wide garage is lined with floor-to-ceiling storage cabinets and features a workbench, epoxy floor, and abundant attic storage. Located on a quiet street in a highly desirable area close to premium shopping, restaurants, amenities and Sheldon schools, this property is a must see! Newer ductless heat pumps, gleaming hardwood floors, closed circuit security system... the amenities are too many to list. Need two homes close together? The owner is also selling the house across the street. MLS# 123611622.
Contact an agent
Home facts
- Year built:1957
- Listing ID #:219936753
- Added:33 day(s) ago
- Updated:December 17, 2025 at 10:04 AM
Rooms and interior
- Bedrooms:3
- Total bathrooms:2
- Full bathrooms:2
- Living area:1,631 sq. ft.
Heating and cooling
- Cooling:Heat Pump
- Heating:Ductless, Heat Pump
Structure and exterior
- Roof:Composition, Membrane
- Year built:1957
- Building area:1,631 sq. ft.
- Lot area:0.31 Acres
Schools
- High school:Sheldon
- Middle school:Cal Young
- Elementary school:Willagillespie
Utilities
- Water:Public Water
- Sewer:Public Sewer
Finances and disclosures
- Price:$650,000
- Price per sq. ft.:$398.53
- Tax amount:$4,408 (2025)
New listings near 1637 Larkspur Loop
- New
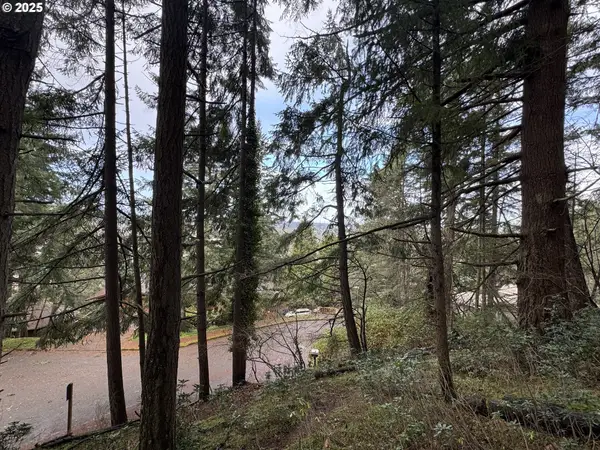 $125,000Active0.31 Acres
$125,000Active0.31 Acres3605 Emerald St, Eugene, OR 97405
MLS# 635563703Listed by: UNITED REAL ESTATE PROPERTIES 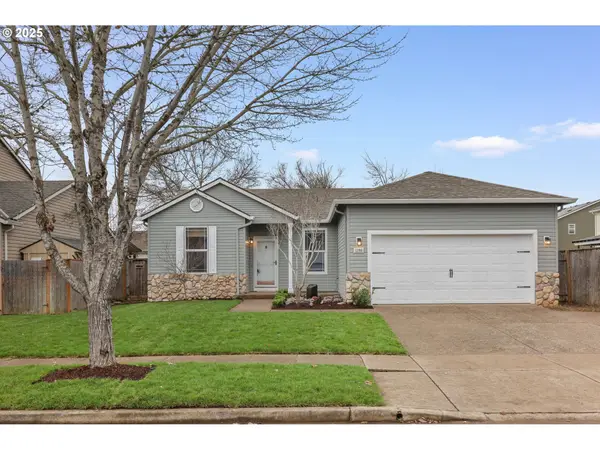 $465,000Pending3 beds 2 baths1,422 sq. ft.
$465,000Pending3 beds 2 baths1,422 sq. ft.1280 Reding Ave, Eugene, OR 97402
MLS# 252613253Listed by: RE/MAX INTEGRITY- New
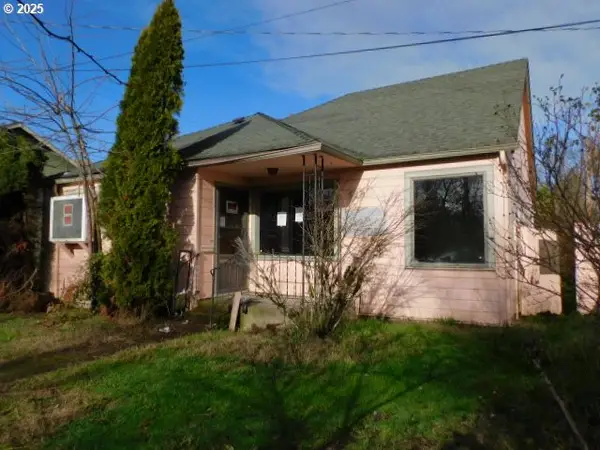 $249,000Active1 beds 1 baths1,075 sq. ft.
$249,000Active1 beds 1 baths1,075 sq. ft.537 W 14th Ave, Eugene, OR 97401
MLS# 553851429Listed by: RE/MAX INTEGRITY - New
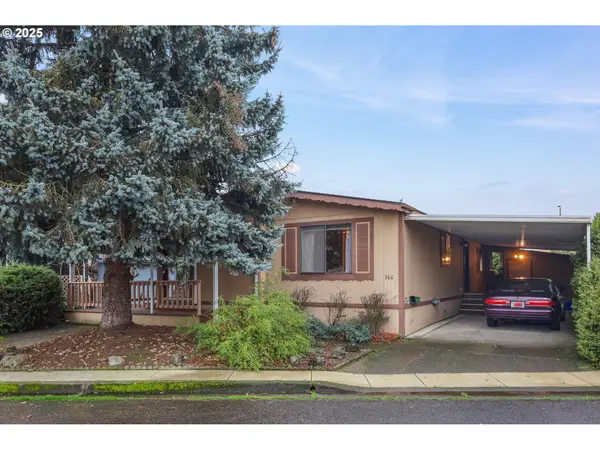 $134,900Active3 beds 2 baths1,323 sq. ft.
$134,900Active3 beds 2 baths1,323 sq. ft.1199 N Terry St #366, Eugene, OR 97402
MLS# 741426115Listed by: UNITED REAL ESTATE PROPERTIES - New
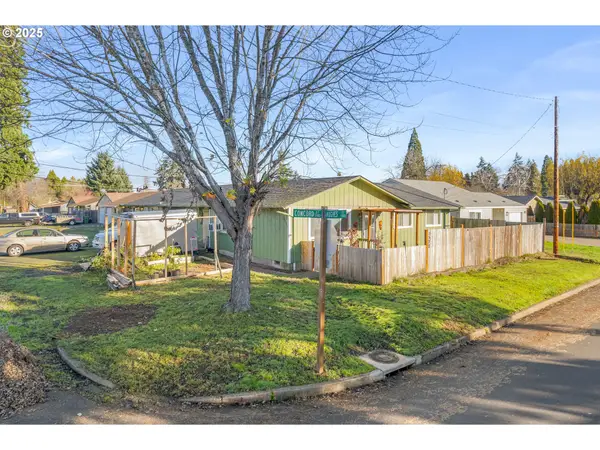 Listed by BHGRE$435,000Active-- beds -- baths1,920 sq. ft.
Listed by BHGRE$435,000Active-- beds -- baths1,920 sq. ft.3577 Concord St, Eugene, OR 97402
MLS# 566596889Listed by: BETTER HOMES AND GARDENS REAL ESTATE EQUINOX - New
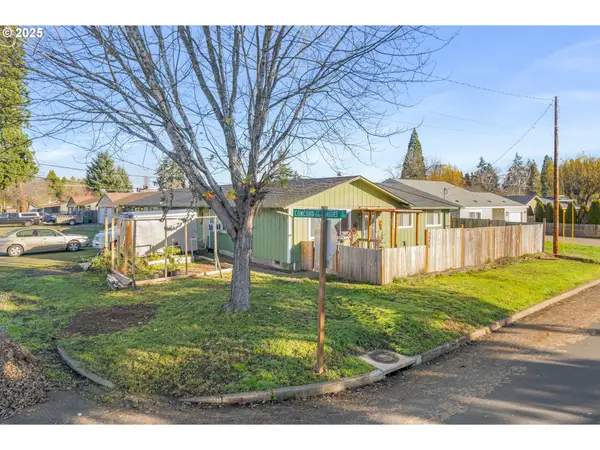 Listed by BHGRE$435,000Active6 beds 2 baths1,920 sq. ft.
Listed by BHGRE$435,000Active6 beds 2 baths1,920 sq. ft.3577 Concord St, Eugene, OR 97402
MLS# 584456059Listed by: BETTER HOMES AND GARDENS REAL ESTATE EQUINOX - New
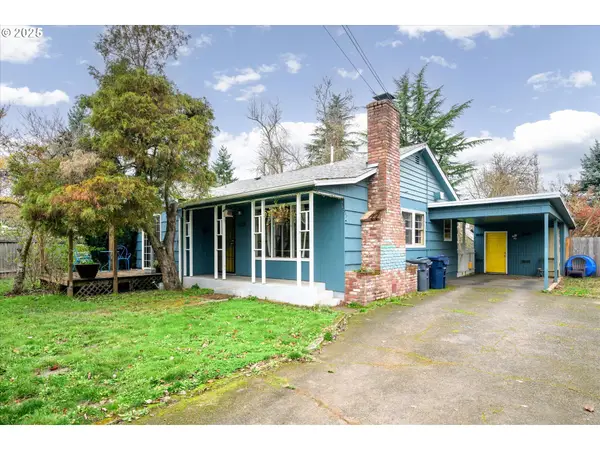 $398,000Active2 beds 1 baths1,004 sq. ft.
$398,000Active2 beds 1 baths1,004 sq. ft.1735 Minda Dr, Eugene, OR 97401
MLS# 728977486Listed by: DUNCAN REAL ESTATE GROUP INC - Open Sun, 2 to 4pmNew
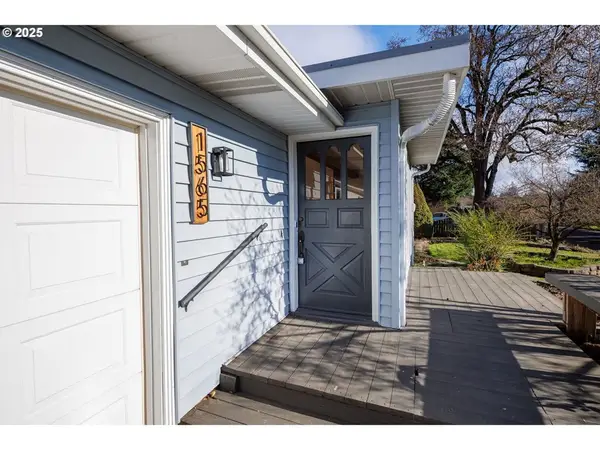 $439,000Active3 beds 2 baths1,416 sq. ft.
$439,000Active3 beds 2 baths1,416 sq. ft.1565 Monterey Ave, Eugene, OR 97401
MLS# 305151340Listed by: UNITED REAL ESTATE PROPERTIES - New
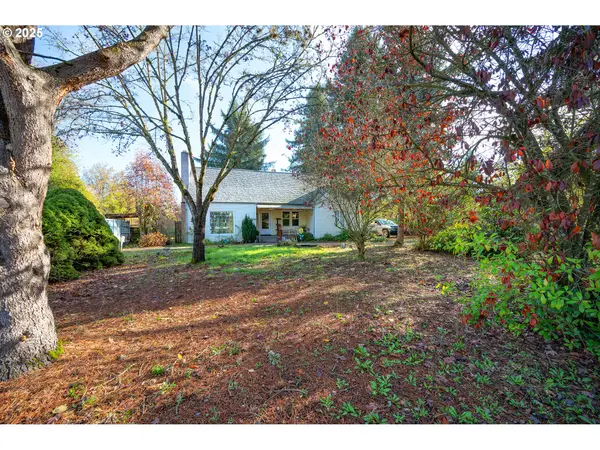 $350,000Active4 beds 1 baths1,894 sq. ft.
$350,000Active4 beds 1 baths1,894 sq. ft.895 Glory Dr, Eugene, OR 97404
MLS# 304618333Listed by: HYBRID REAL ESTATE - New
 $150,000Active0.34 Acres
$150,000Active0.34 AcresGlory Drive, Eugene, OR 97404
MLS# 686619824Listed by: HYBRID REAL ESTATE
