1755 Kings North St, Eugene, OR 97401
Local realty services provided by:Better Homes and Gardens Real Estate Equinox
1755 Kings North St,Eugene, OR 97401
$579,000
- 4 Beds
- 3 Baths
- 1,910 sq. ft.
- Single family
- Pending
Listed by:cambria trent
Office:hybrid real estate
MLS#:196081451
Source:PORTLAND
Price summary
- Price:$579,000
- Price per sq. ft.:$303.14
About this home
Discover a beautifully updated 4-bedroom, 3-bath home blending comfort, style, and thoughtful upgrades inside and out. Step inside to a bright, open living space with a gourmet kitchen featuring stainless steel appliances, custom touches, specialty hood and a spacious layout perfect for cooking and entertaining. The primary suite includes a spa-inspired bathroom with heated floors for year-round comfort. Outdoors, you’ll find peaceful retreats at every corner. Enjoy a tranquil waterfall feature and brick-style patio flooring, a cozy front patio with trellis accents, and a greenhouse for your garden projects. Entertain with ease on the deck, complete with ceiling heater, outlets, and built-in buffet.Thoughtful details throughout the property include a new front fence and gates, sunshield Anderson windows, Leaf Guard gutters, updated electrical panel, and an upgraded ADT security system.This home is move-in ready with modern systems, timeless charm, and spaces designed for both relaxation and creativity.
Contact an agent
Home facts
- Year built:1989
- Listing ID #:196081451
- Added:49 day(s) ago
- Updated:October 31, 2025 at 01:21 AM
Rooms and interior
- Bedrooms:4
- Total bathrooms:3
- Full bathrooms:3
- Living area:1,910 sq. ft.
Heating and cooling
- Cooling:Heat Pump
- Heating:Heat Pump
Structure and exterior
- Roof:Composition
- Year built:1989
- Building area:1,910 sq. ft.
- Lot area:0.13 Acres
Schools
- High school:Sheldon
- Middle school:Monroe
- Elementary school:Willagillespie
Utilities
- Water:Public Water
- Sewer:Public Sewer
Finances and disclosures
- Price:$579,000
- Price per sq. ft.:$303.14
- Tax amount:$2,402 (2024)
New listings near 1755 Kings North St
- New
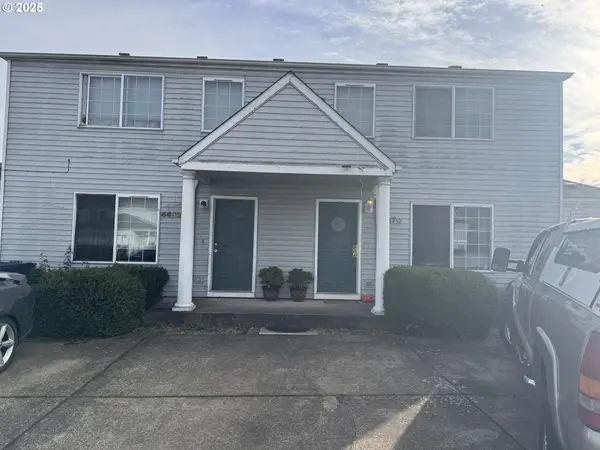 $595,000Active6 beds 4 baths2,144 sq. ft.
$595,000Active6 beds 4 baths2,144 sq. ft.4462/4470 Fergus Ave, Eugene, OR 97402
MLS# 582814410Listed by: EMERALD PROPERTY MANAGEMENT IN - New
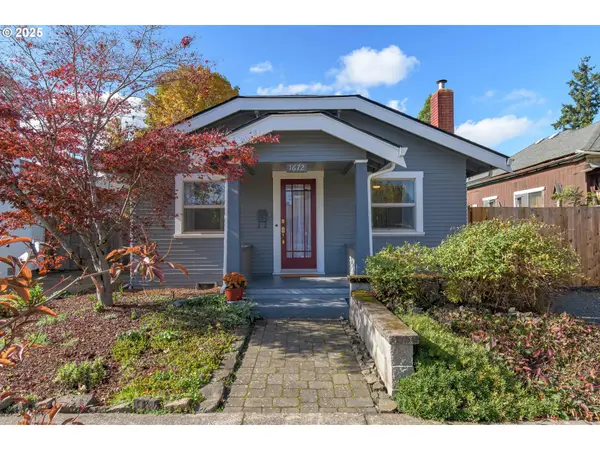 $350,000Active1 beds 1 baths784 sq. ft.
$350,000Active1 beds 1 baths784 sq. ft.1672 Lawrence St, Eugene, OR 97401
MLS# 544270333Listed by: WINDERMERE RE LANE COUNTY - New
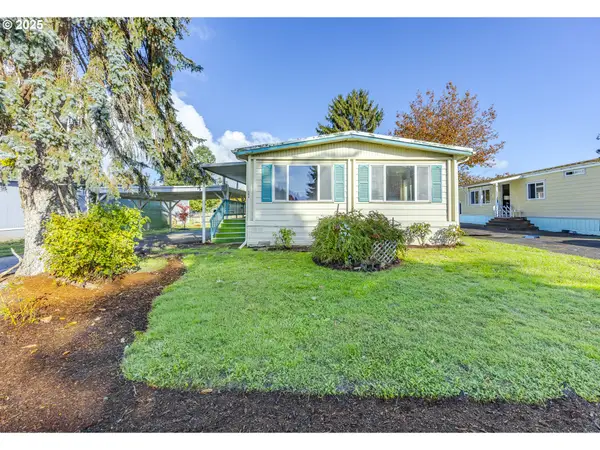 $205,000Active3 beds 2 baths1,440 sq. ft.
$205,000Active3 beds 2 baths1,440 sq. ft.34161 El Roble Ave, Eugene, OR 97405
MLS# 598064298Listed by: TRIPLE OAKS REALTY LLC - New
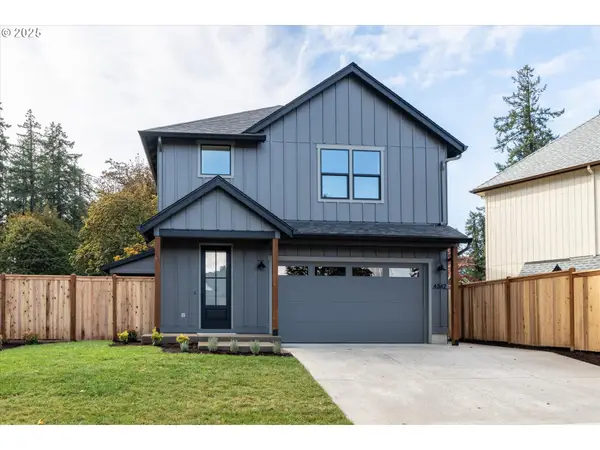 $619,900Active4 beds 3 baths2,047 sq. ft.
$619,900Active4 beds 3 baths2,047 sq. ft.4362 Katy Ln, Eugene, OR 97404
MLS# 707037007Listed by: ELITE REALTY PROFESSIONALS - Open Sat, 2 to 4pmNew
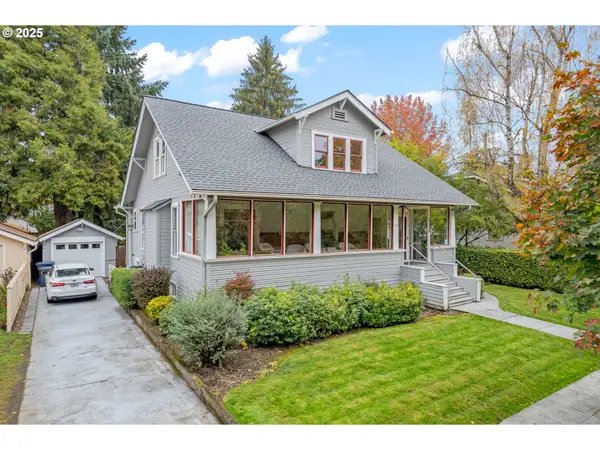 $640,000Active4 beds 2 baths2,018 sq. ft.
$640,000Active4 beds 2 baths2,018 sq. ft.1027 W Broadway, Eugene, OR 97402
MLS# 411732896Listed by: EXP REALTY LLC - Open Sat, 12 to 2pmNew
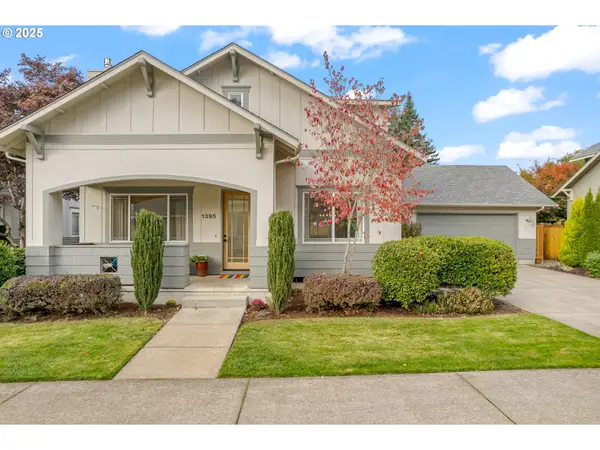 $635,000Active4 beds 2 baths1,884 sq. ft.
$635,000Active4 beds 2 baths1,884 sq. ft.1395 Bogart Ln, Eugene, OR 97401
MLS# 613662433Listed by: HYBRID REAL ESTATE - New
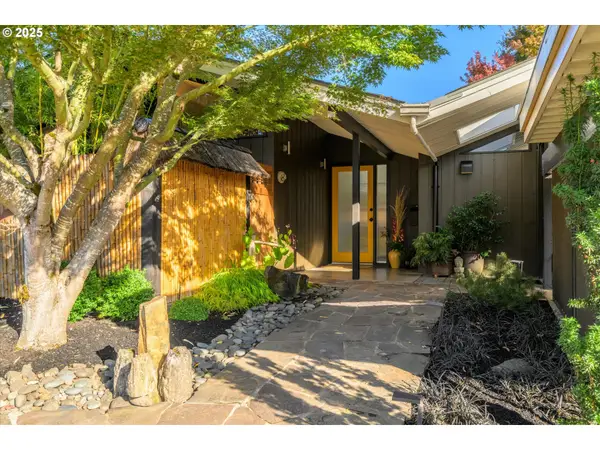 $779,000Active4 beds 3 baths2,344 sq. ft.
$779,000Active4 beds 3 baths2,344 sq. ft.293 Roan Dr, Eugene, OR 97401
MLS# 715482221Listed by: ICON REAL ESTATE GROUP - New
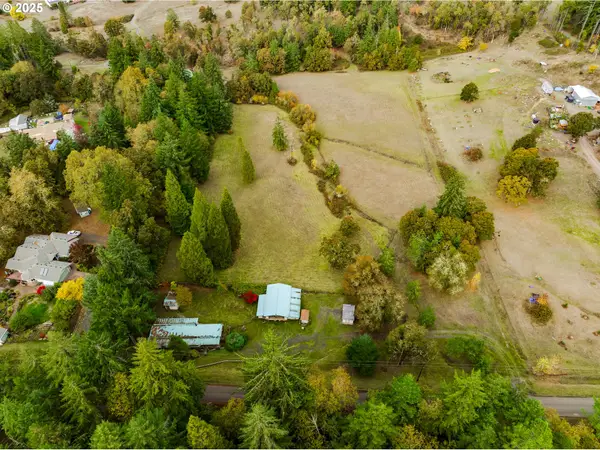 $399,000Active3 beds 1 baths938 sq. ft.
$399,000Active3 beds 1 baths938 sq. ft.29681 Lusk Rd, Eugene, OR 97405
MLS# 563438902Listed by: HEARTHSTONE REAL ESTATE - New
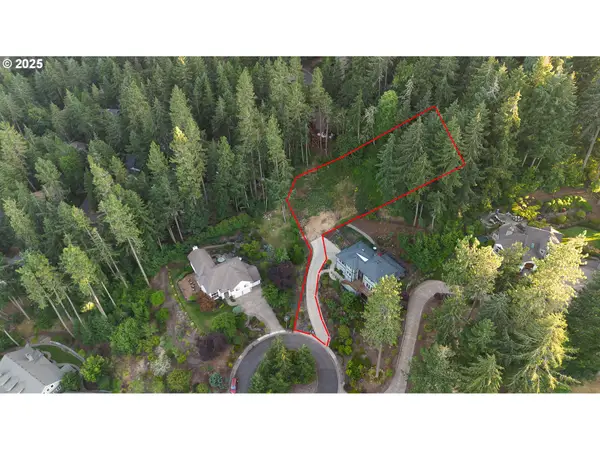 $175,000Active0.84 Acres
$175,000Active0.84 AcresPine View Ct, Eugene, OR 97405
MLS# 758820410Listed by: NEXT PHASE REALTY - New
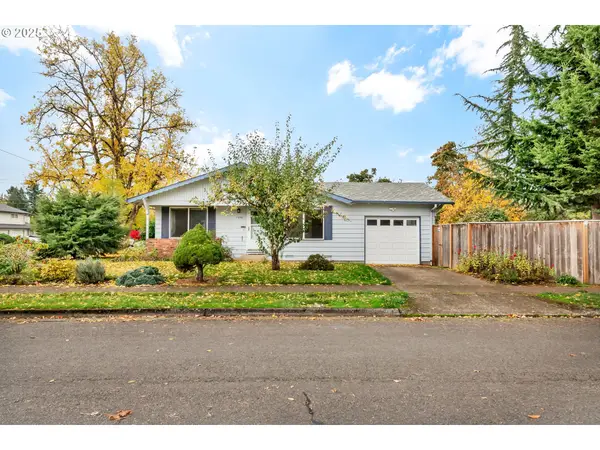 $585,000Active-- beds -- baths1,824 sq. ft.
$585,000Active-- beds -- baths1,824 sq. ft.1798 Carmel Ave, Eugene, OR 97401
MLS# 523513667Listed by: RE/MAX INTEGRITY
