1955 W 28th Ave, Eugene, OR 97405
Local realty services provided by:Better Homes and Gardens Real Estate Realty Partners
1955 W 28th Ave,Eugene, OR 97405
$415,000
- 3 Beds
- 2 Baths
- 1,978 sq. ft.
- Single family
- Active
Listed by:rachel ball
Office:triple oaks realty llc.
MLS#:703628853
Source:PORTLAND
Price summary
- Price:$415,000
- Price per sq. ft.:$209.81
About this home
Welcome to the Southwest Hills, where location reigns supreme and this home is just waiting for someone with vision (and maybe a toolbelt). You can’t beat the setting—tucked among old-growth trees that make you forget you’re in town, yet only minutes from everything South Eugene has to offer. Inside, the main level boasts a wide-open living room with vaulted, beamed ceilings and a cozy stone fireplace that screams “charm.” The kitchen… well, let’s just say it’s ready for a complete glow-up. The good news? The bones are great: a bar, informal dining, and a formal dining space that could easily host everything from casual coffee to holiday feasts—after you remodel. Sliding doors once led to a deck in the trees (deck has since gone to the great lumberyard in the sky), but imagine sipping your morning coffee with birdsong as your background music. The main-level bedroom once had its own Juliet balcony (currently auditioning for a comeback role) and a full bath that’s basically a time capsule from 1975—avocado fixtures, anyone? Downstairs you’ll find two more bedrooms, another full bath, and a second living area that begs to be transformed. Movie room? Game zone? Private apartment with its own kitchenette? Endless options. Yes, it needs love. Yes, you’ll need a contractor. But this home offers something you can’t buy at the hardware store: location, privacy, and potential. With the right vision, this could be your dream retreat in one of Eugene’s most sought-after neighborhoods.Bring your imagination (and maybe a hammer)—this is your chance to breathe new life into a gem of the Southwest Hills.
Contact an agent
Home facts
- Year built:1975
- Listing ID #:703628853
- Added:3 day(s) ago
- Updated:October 24, 2025 at 11:16 AM
Rooms and interior
- Bedrooms:3
- Total bathrooms:2
- Full bathrooms:2
- Living area:1,978 sq. ft.
Heating and cooling
- Heating:Forced Air
Structure and exterior
- Roof:Shingle
- Year built:1975
- Building area:1,978 sq. ft.
- Lot area:0.25 Acres
Schools
- High school:Churchill
- Middle school:Arts & Tech
- Elementary school:Adams
Utilities
- Water:Public Water
- Sewer:Public Sewer
Finances and disclosures
- Price:$415,000
- Price per sq. ft.:$209.81
- Tax amount:$6,340 (2024)
New listings near 1955 W 28th Ave
- Open Sat, 10am to 1pmNew
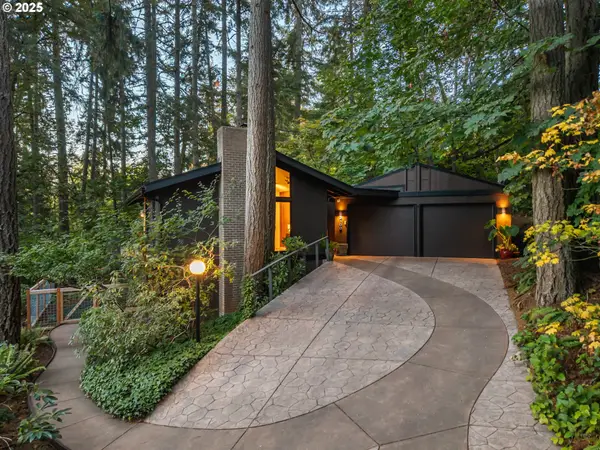 $799,000Active4 beds 3 baths2,090 sq. ft.
$799,000Active4 beds 3 baths2,090 sq. ft.2100 Shields Ave, Eugene, OR 97405
MLS# 497521410Listed by: TRIPLE OAKS REALTY LLC - Open Sun, 11am to 2pmNew
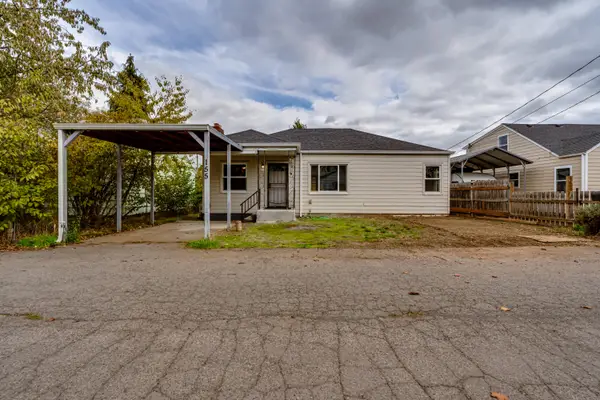 $373,000Active3 beds 1 baths1,162 sq. ft.
$373,000Active3 beds 1 baths1,162 sq. ft.155 N Mckinley, Eugene, OR 97402
MLS# 220211122Listed by: CENTURY 21 JC JONES AMERICAN DREAM - Open Sat, 11am to 1pmNew
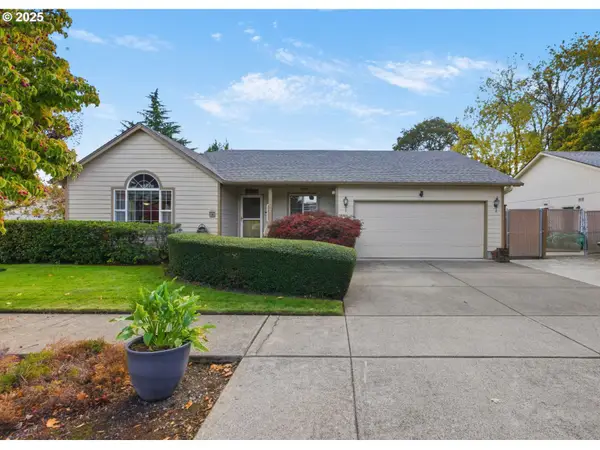 $525,000Active3 beds 2 baths1,408 sq. ft.
$525,000Active3 beds 2 baths1,408 sq. ft.184 Redrock Way, Eugene, OR 97404
MLS# 692310525Listed by: KELLER WILLIAMS THE COOLEY REAL ESTATE GROUP - New
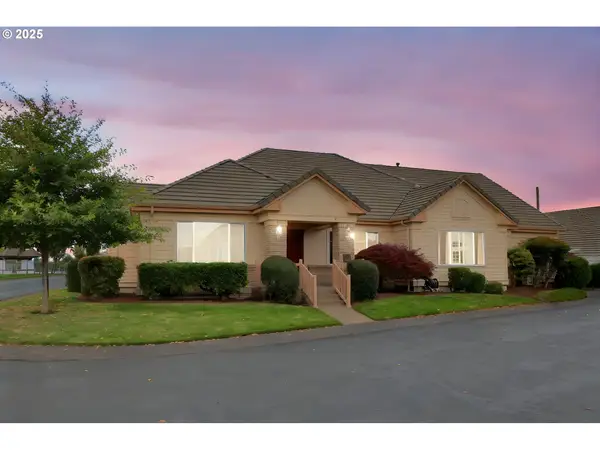 $749,500Active4 beds 3 baths2,357 sq. ft.
$749,500Active4 beds 3 baths2,357 sq. ft.3328 Lakemont Dr, Eugene, OR 97408
MLS# 792991256Listed by: TIM DUNCAN REAL ESTATE - Open Sun, 11am to 1pmNew
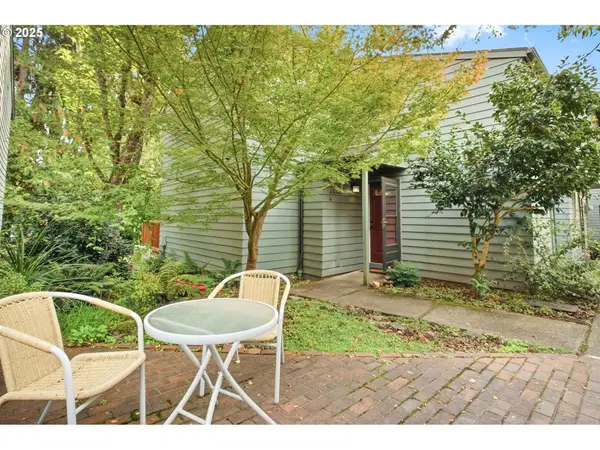 $348,000Active3 beds 2 baths1,263 sq. ft.
$348,000Active3 beds 2 baths1,263 sq. ft.4441 Fox Hollow Rd #4, Eugene, OR 97405
MLS# 129753772Listed by: WINDERMERE RE LANE COUNTY - Open Sat, 11am to 1pmNew
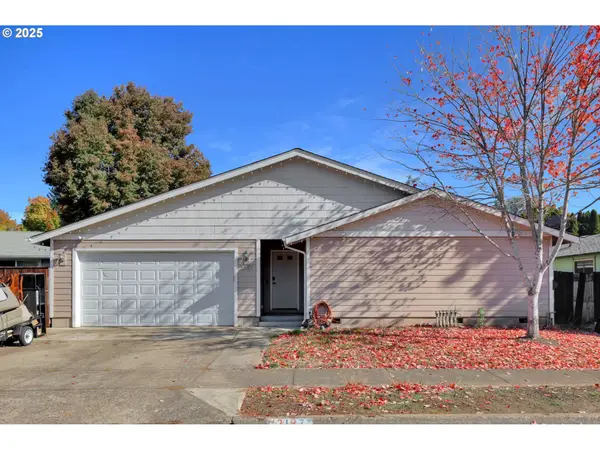 $375,000Active3 beds 1 baths1,045 sq. ft.
$375,000Active3 beds 1 baths1,045 sq. ft.2187 Cosmoledo St, Eugene, OR 97402
MLS# 529690812Listed by: RE/MAX INTEGRITY 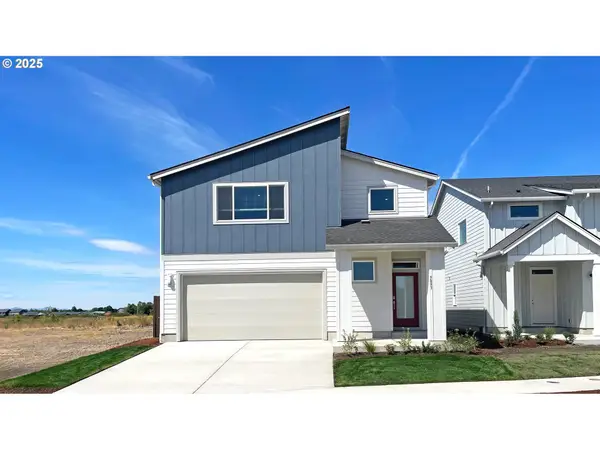 $532,400Active3 beds 3 baths2,369 sq. ft.
$532,400Active3 beds 3 baths2,369 sq. ft.5893 Bainbridge Rd, Eugene, OR 97402
MLS# 405111137Listed by: LENNAR SALES CORP- Open Sun, 1 to 3pmNew
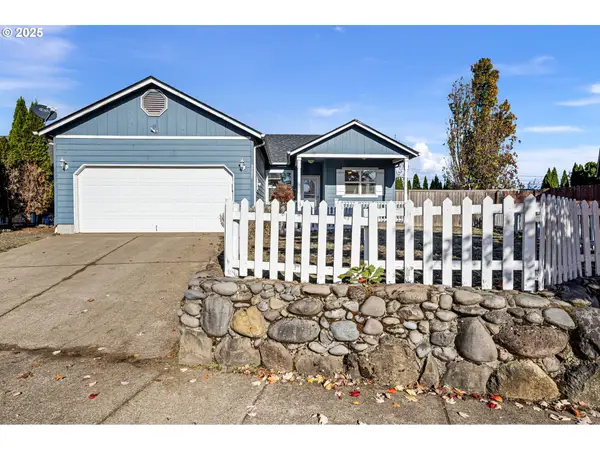 $377,900Active2 beds 2 baths1,233 sq. ft.
$377,900Active2 beds 2 baths1,233 sq. ft.3741 Century Dr, Eugene, OR 97402
MLS# 127863919Listed by: COLDWELL BANKER PROFESSIONAL GROUP - New
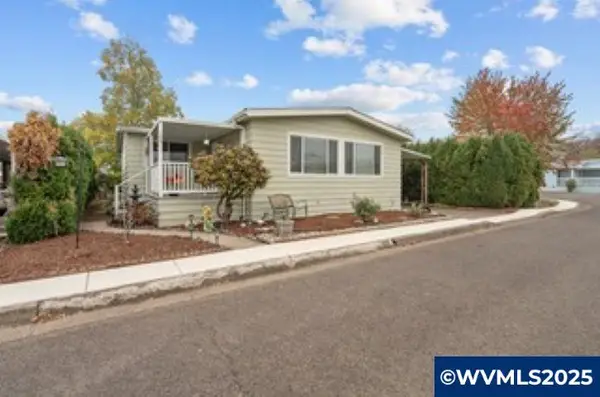 $150,000Active2 beds 2 baths1,704 sq. ft.
$150,000Active2 beds 2 baths1,704 sq. ft.1199 N Terry #169 St, Eugene, OR 97402
MLS# 834743Listed by: HEART & SOUL REALTY 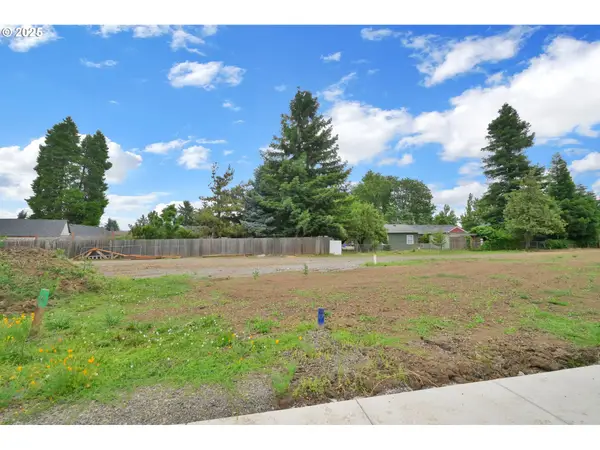 $145,000Pending0 Acres
$145,000Pending0 AcresSprig Ln #Lot 3, Eugene, OR 97401
MLS# 314484844Listed by: RE/MAX INTEGRITY
