2051 Lake Isle Ter, Eugene, OR 97401
Local realty services provided by:Better Homes and Gardens Real Estate Equinox
2051 Lake Isle Ter,Eugene, OR 97401
$249,900
- 1 Beds
- 1 Baths
- 680 sq. ft.
- Condominium
- Active
Listed by: melissa gutierrez
Office: berkshire hathaway homeservices real estate professionals
MLS#:154646436
Source:PORTLAND
Price summary
- Price:$249,900
- Price per sq. ft.:$367.5
- Monthly HOA dues:$387
About this home
This beautifully maintained main level condo at Lake Isle Terrace combines modern updates with a highly convenient location. Just steps from the bus line and around the corner from Valley River Mall, the home offers easy access to shopping, dining, and city amenities. Inside, you’ll find a spacious living room, dining area, and kitchen, along with one bedroom and one bathroom. Recent upgrades include an Anderson storm door, sealed Sponge windows designed to reduce outside noise, and a ductless heating and cooling system for year-round comfort. The kitchen features freshly stained cabinets paired with matching white Maytag appliances, while the dining area is highlighted by three-way lighting. Custom Hunter Douglas blinds, blackout drapes in the bedroom, and clean carpets that look new, giving the space a polished feel. A new water heater was installed in 2024, the bathroom has updated faucets and a showerhead, and the roof was replaced in 2023. Washer and dryer included. The covered patio provides additional storage and overlooks a peaceful water feature. With thoughtful updates and low maintenance living, this condo offers both comfort and convenience in a sought-after Eugene location.
Contact an agent
Home facts
- Year built:1981
- Listing ID #:154646436
- Added:194 day(s) ago
- Updated:December 17, 2025 at 03:04 PM
Rooms and interior
- Bedrooms:1
- Total bathrooms:1
- Full bathrooms:1
- Living area:680 sq. ft.
Heating and cooling
- Heating:Ceiling, Ductless
Structure and exterior
- Roof:Composition
- Year built:1981
- Building area:680 sq. ft.
Schools
- High school:Sheldon
- Middle school:Cal Young
- Elementary school:Willagillespie
Utilities
- Water:Public Water
- Sewer:Public Sewer
Finances and disclosures
- Price:$249,900
- Price per sq. ft.:$367.5
- Tax amount:$2,555 (2025)
New listings near 2051 Lake Isle Ter
- New
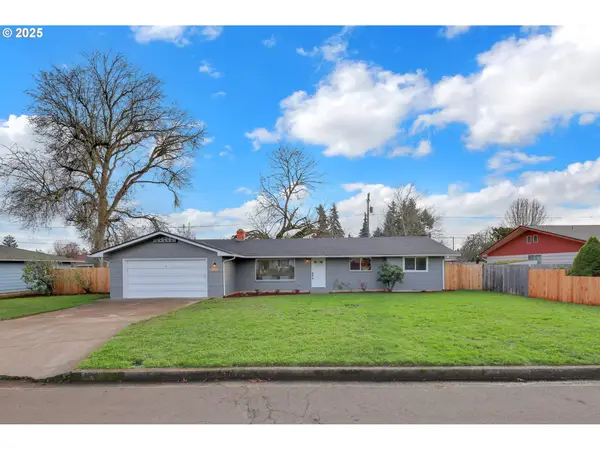 $499,000Active3 beds 2 baths1,483 sq. ft.
$499,000Active3 beds 2 baths1,483 sq. ft.124 E Anchor Ave, Eugene, OR 97404
MLS# 418484721Listed by: ST CLAIR PROPERTIES - New
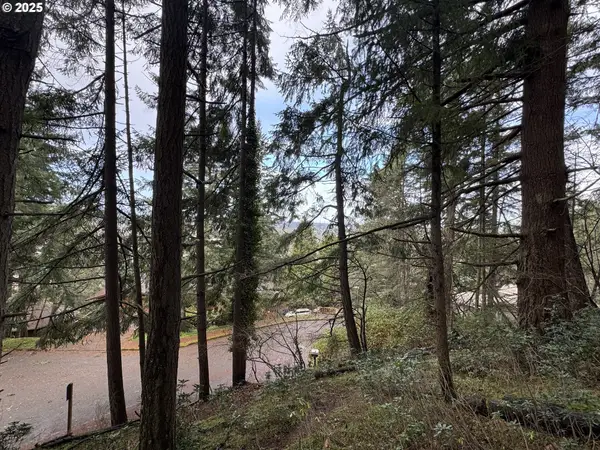 $125,000Active0.31 Acres
$125,000Active0.31 Acres3605 Emerald St, Eugene, OR 97405
MLS# 635563703Listed by: UNITED REAL ESTATE PROPERTIES 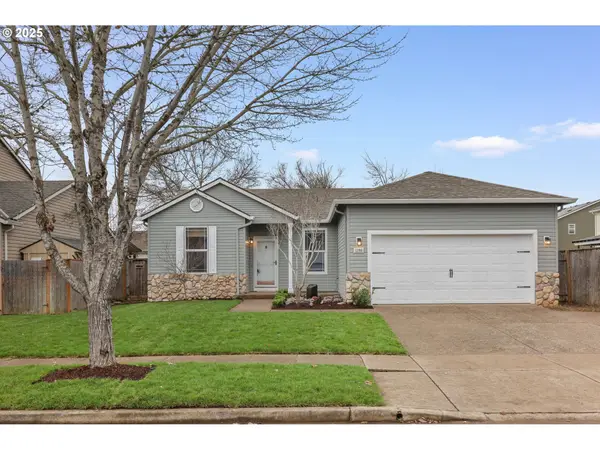 $465,000Pending3 beds 2 baths1,422 sq. ft.
$465,000Pending3 beds 2 baths1,422 sq. ft.1280 Reding Ave, Eugene, OR 97402
MLS# 252613253Listed by: RE/MAX INTEGRITY- New
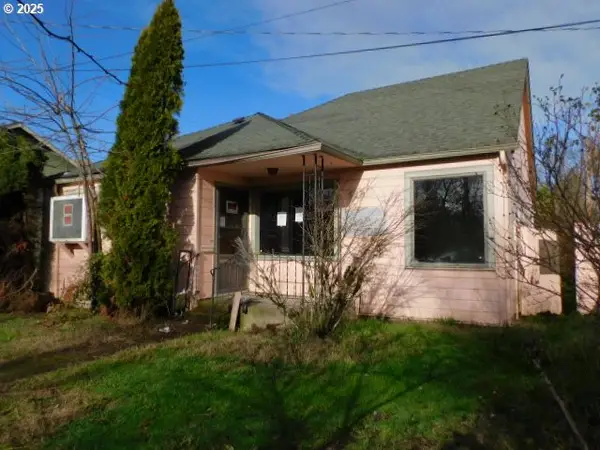 $249,000Active1 beds 1 baths1,075 sq. ft.
$249,000Active1 beds 1 baths1,075 sq. ft.537 W 14th Ave, Eugene, OR 97401
MLS# 553851429Listed by: RE/MAX INTEGRITY - New
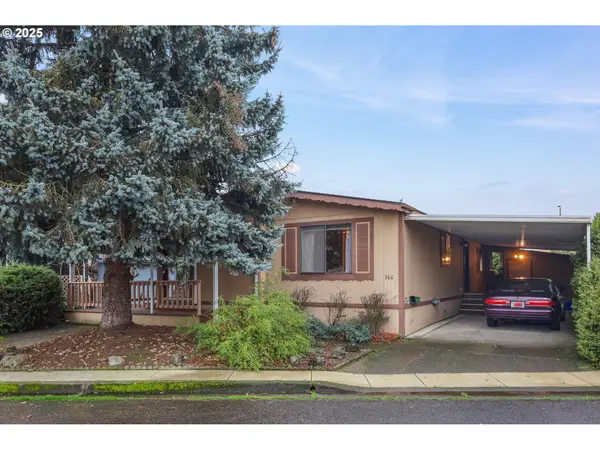 $134,900Active3 beds 2 baths1,323 sq. ft.
$134,900Active3 beds 2 baths1,323 sq. ft.1199 N Terry St #366, Eugene, OR 97402
MLS# 741426115Listed by: UNITED REAL ESTATE PROPERTIES - New
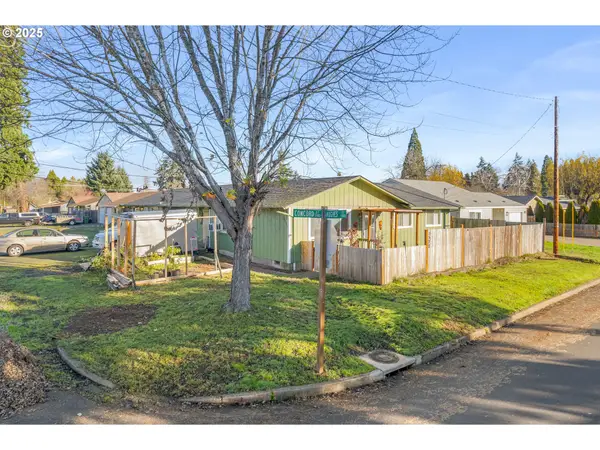 Listed by BHGRE$435,000Active-- beds -- baths1,920 sq. ft.
Listed by BHGRE$435,000Active-- beds -- baths1,920 sq. ft.3577 Concord St, Eugene, OR 97402
MLS# 566596889Listed by: BETTER HOMES AND GARDENS REAL ESTATE EQUINOX - New
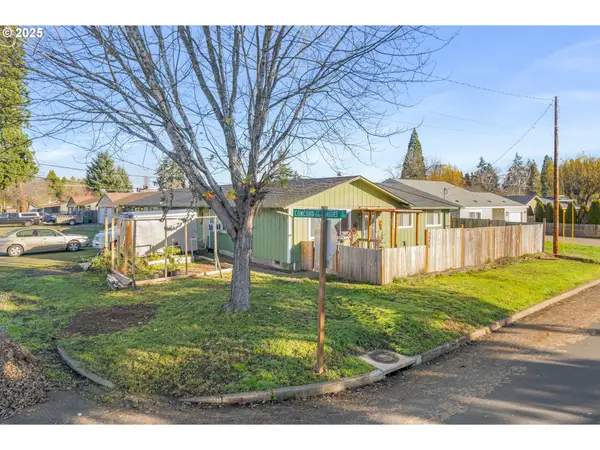 Listed by BHGRE$435,000Active6 beds 2 baths1,920 sq. ft.
Listed by BHGRE$435,000Active6 beds 2 baths1,920 sq. ft.3577 Concord St, Eugene, OR 97402
MLS# 584456059Listed by: BETTER HOMES AND GARDENS REAL ESTATE EQUINOX - New
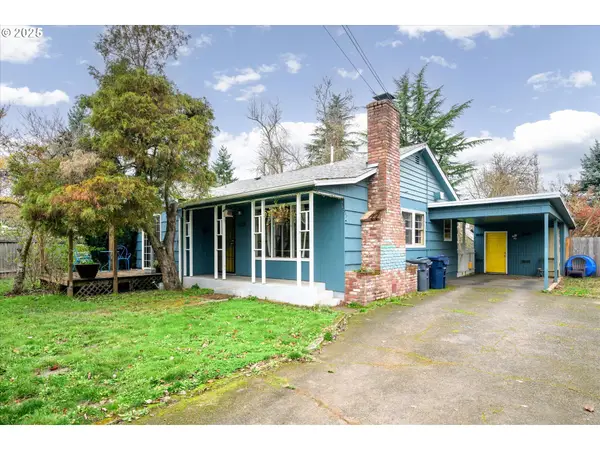 $398,000Active2 beds 1 baths1,004 sq. ft.
$398,000Active2 beds 1 baths1,004 sq. ft.1735 Minda Dr, Eugene, OR 97401
MLS# 728977486Listed by: DUNCAN REAL ESTATE GROUP INC - Open Sun, 2 to 4pmNew
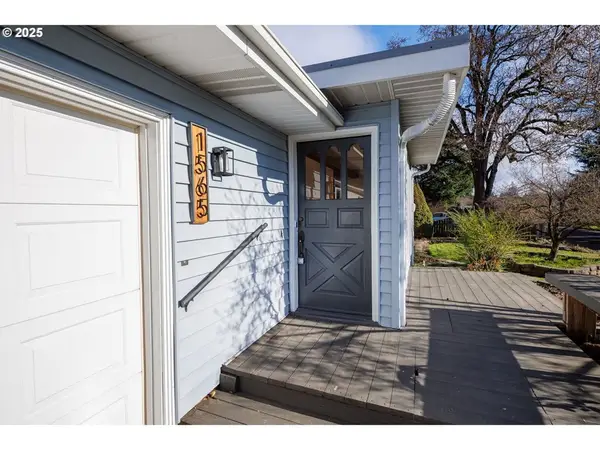 $439,000Active3 beds 2 baths1,416 sq. ft.
$439,000Active3 beds 2 baths1,416 sq. ft.1565 Monterey Ave, Eugene, OR 97401
MLS# 305151340Listed by: UNITED REAL ESTATE PROPERTIES - New
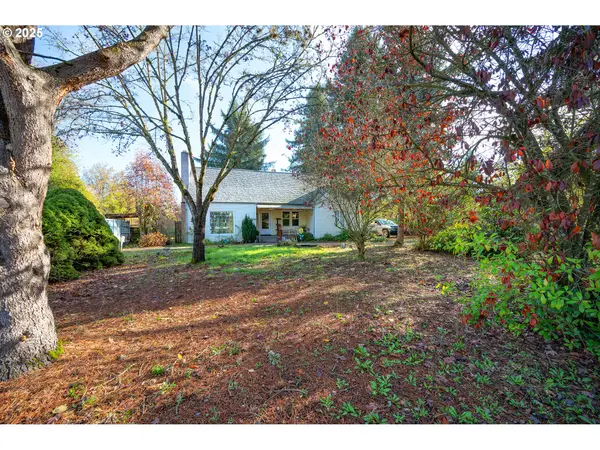 $350,000Active4 beds 1 baths1,894 sq. ft.
$350,000Active4 beds 1 baths1,894 sq. ft.895 Glory Dr, Eugene, OR 97404
MLS# 304618333Listed by: HYBRID REAL ESTATE
