2141 Lake Isle Ct, Eugene, OR 97401
Local realty services provided by:Better Homes and Gardens Real Estate Equinox
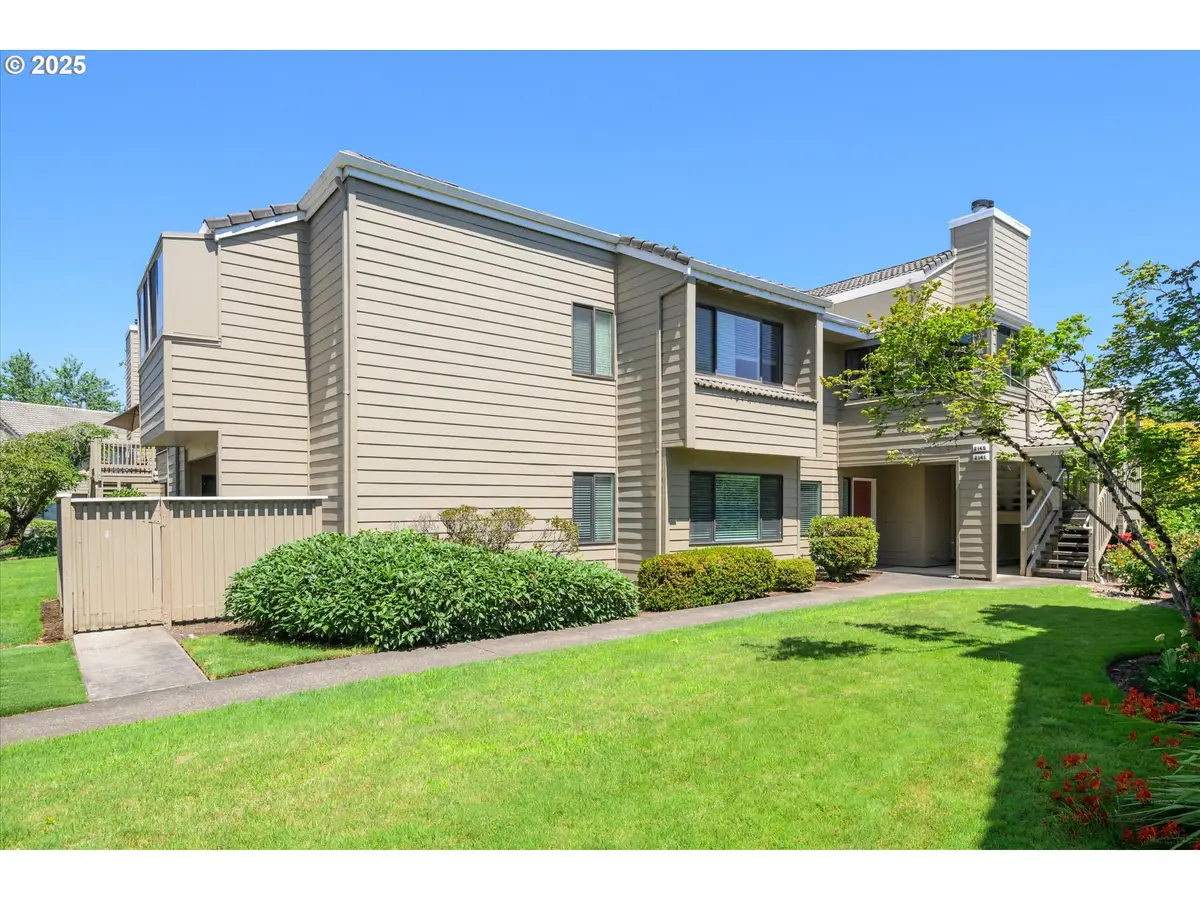
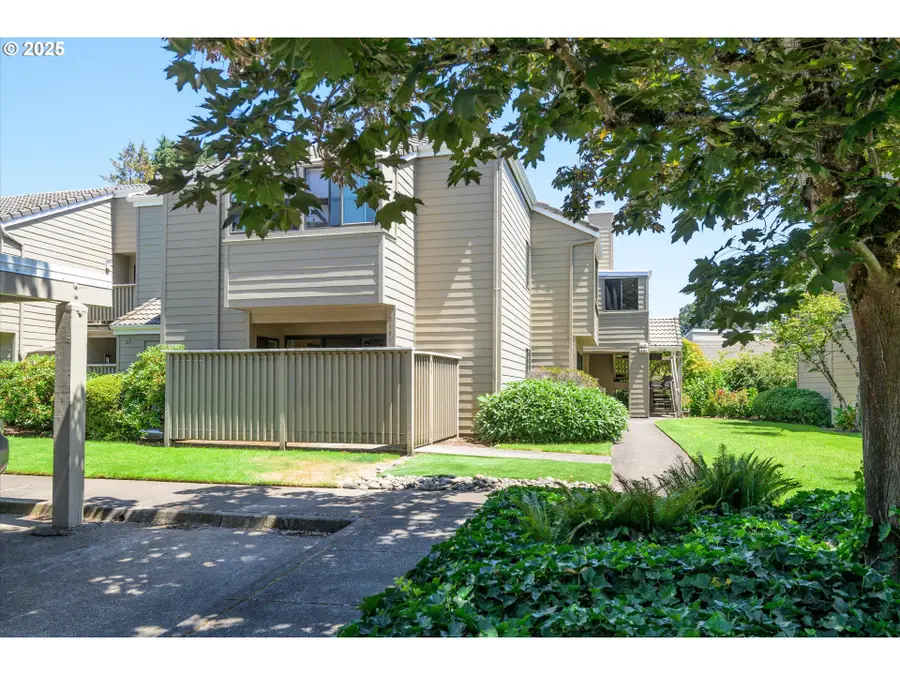
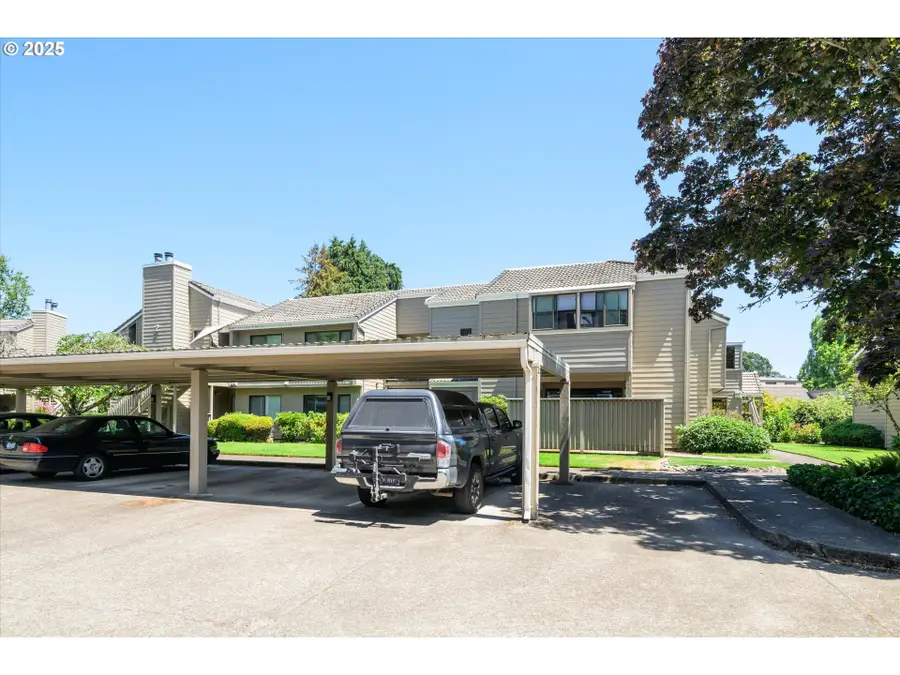
2141 Lake Isle Ct,Eugene, OR 97401
$355,000
- 2 Beds
- 2 Baths
- 1,376 sq. ft.
- Condominium
- Pending
Listed by:melissa mcguire
Office:berkshire hathaway homeservices real estate professionals
MLS#:527136046
Source:PORTLAND
Price summary
- Price:$355,000
- Price per sq. ft.:$257.99
- Monthly HOA dues:$497
About this home
Rare 1,376 Sqft. 2 bedroom, 2 bathroom, Ground-Level, Island Lakes Condominium.Welcome to this spacious and beautifully maintained condominium in the desirable Island Lakes community. Thoughtfully designed living space, this home features brand new carpet throughout, a cozy living room with a fireplace, a Samsung flat screen tv with Bose sound bar, and a sliding glass door that opens to a tiled, covered patio—perfect for relaxing while enjoying views of the tranquil pond and pool area. The kitchen boasts ample cabinetry and storage, laminate flooring, a stainless steel double sink, a cooktop, a built-in oven, a microwave, and a stainless steel refrigerator. A partially open layout creates a seamless connection to the living space. The laundry room includes shelving and comes complete with a washer and dryer. The spacious primary ensuite offers a double vanity, step-in shower, a walk-in cedar-lined closet, a sliding door to a fenced, private patio, and a bonus flex nook—ideal for a small home office, reading area, or hobby space. Additional features include one assigned covered parking space and a host of community amenities: water, sewer, garbage, basic internet and TV, a car wash station, clubhouse, pool, secure mail area, and professionally maintained landscaping. Conveniently located by shopping, the bus line, and the Ruth Bascom Riverbank Path—ideal for walking or biking along the Willamette River. Don’t miss your opportunity to own this rare ground-floor unit in one of Eugene’s most picturesque communities.
Contact an agent
Home facts
- Year built:1986
- Listing Id #:527136046
- Added:28 day(s) ago
- Updated:August 14, 2025 at 07:17 AM
Rooms and interior
- Bedrooms:2
- Total bathrooms:2
- Full bathrooms:2
- Living area:1,376 sq. ft.
Heating and cooling
- Heating:Ceiling, Ductless, Zoned
Structure and exterior
- Roof:Tile
- Year built:1986
- Building area:1,376 sq. ft.
Schools
- High school:Sheldon
- Middle school:Cal Young
- Elementary school:Willagillespie
Utilities
- Water:Public Water
- Sewer:Public Sewer
Finances and disclosures
- Price:$355,000
- Price per sq. ft.:$257.99
- Tax amount:$4,170 (2024)
New listings near 2141 Lake Isle Ct
- New
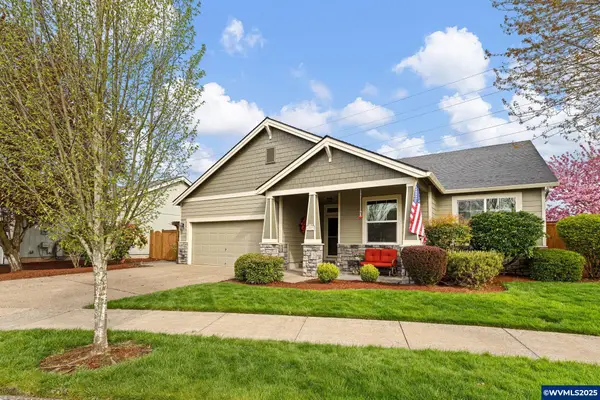 $484,000Active3 beds 2 baths1,833 sq. ft.
$484,000Active3 beds 2 baths1,833 sq. ft.4829 Stagecoach Rd, Eugene, OR 97402
MLS# 832614Listed by: TRIPLE OAKS REALTY - New
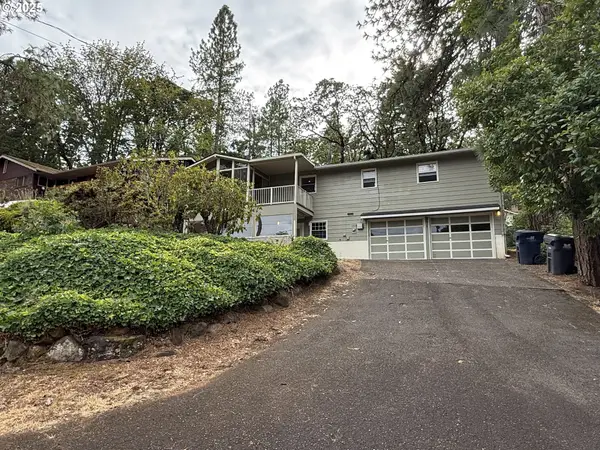 $549,000Active4 beds 3 baths2,100 sq. ft.
$549,000Active4 beds 3 baths2,100 sq. ft.3615 Donald St, Eugene, OR 97405
MLS# 187208357Listed by: KELLER WILLIAMS REALTY EUGENE AND SPRINGFIELD - Open Sun, 1 to 3pmNew
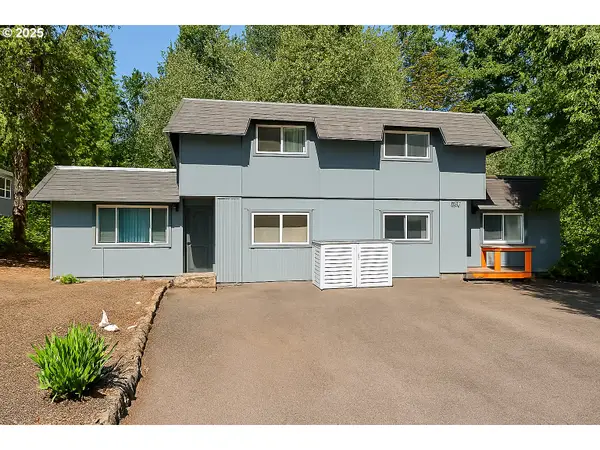 $575,000Active-- beds -- baths2,624 sq. ft.
$575,000Active-- beds -- baths2,624 sq. ft.681 Princess Ave, Eugene, OR 97405
MLS# 228315712Listed by: HYBRID REAL ESTATE - Open Sat, 12 to 3pmNew
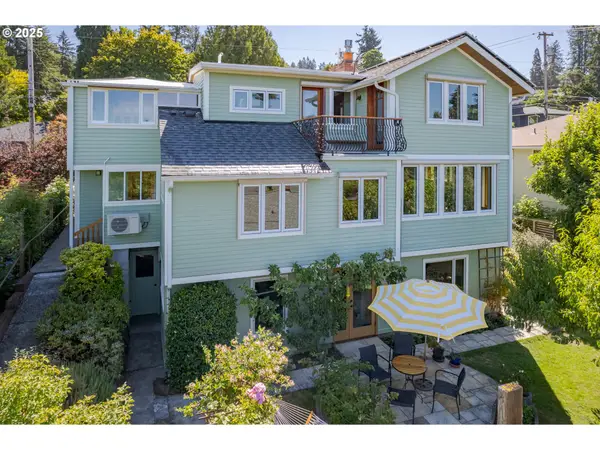 $1,200,000Active3 beds 3 baths3,012 sq. ft.
$1,200,000Active3 beds 3 baths3,012 sq. ft.2580 Chula Vista Blvd, Eugene, OR 97403
MLS# 100915273Listed by: HYBRID REAL ESTATE - Open Sat, 1 to 5pmNew
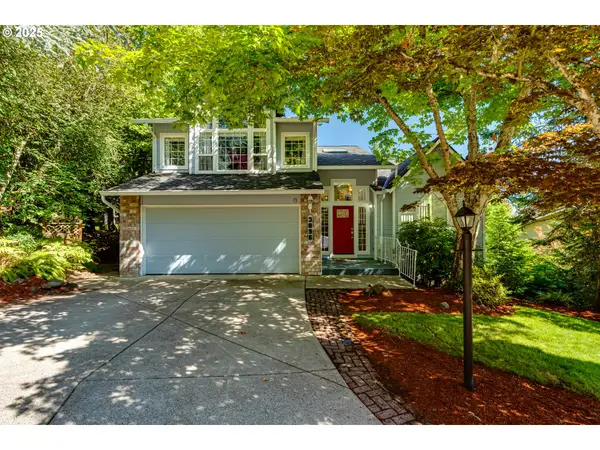 $614,900Active5 beds 3 baths2,494 sq. ft.
$614,900Active5 beds 3 baths2,494 sq. ft.3896 Ashford Dr, Eugene, OR 97405
MLS# 586676977Listed by: OPT - New
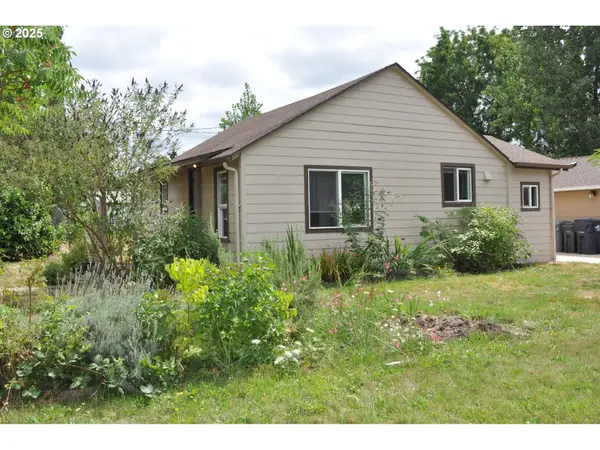 $329,900Active2 beds 1 baths737 sq. ft.
$329,900Active2 beds 1 baths737 sq. ft.1890 W. 12th St, Eugene, OR 97402
MLS# 752057384Listed by: CURTIS IRVING REALTY GROUP - New
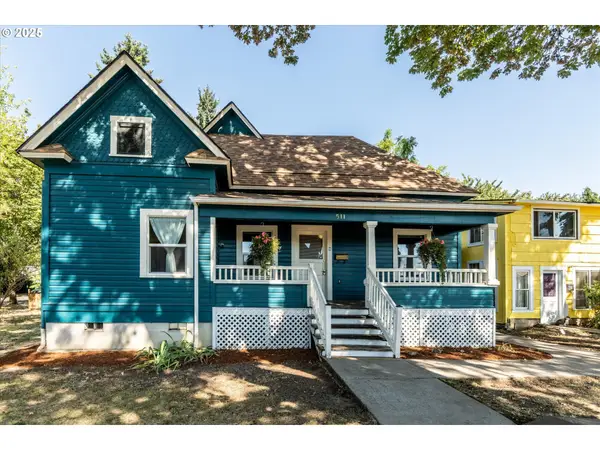 $599,000Active2 beds 1 baths1,148 sq. ft.
$599,000Active2 beds 1 baths1,148 sq. ft.511 Madison 539 Madison St, Eugene, OR 97402
MLS# 732834524Listed by: SIXEL REAL ESTATE - New
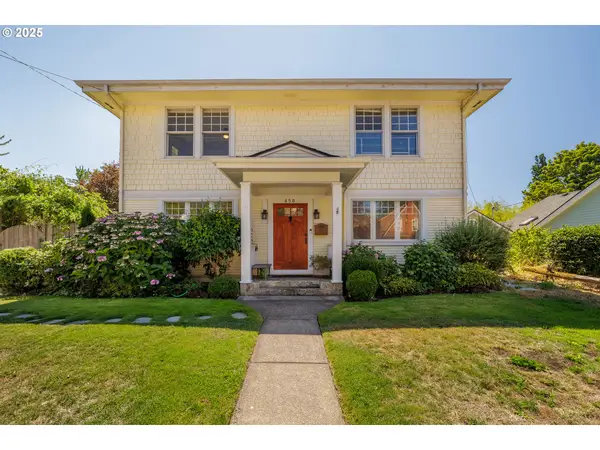 $795,000Active3 beds 2 baths2,141 sq. ft.
$795,000Active3 beds 2 baths2,141 sq. ft.850 E 20th Ave, Eugene, OR 97405
MLS# 124570775Listed by: HOME REALTY GROUP - New
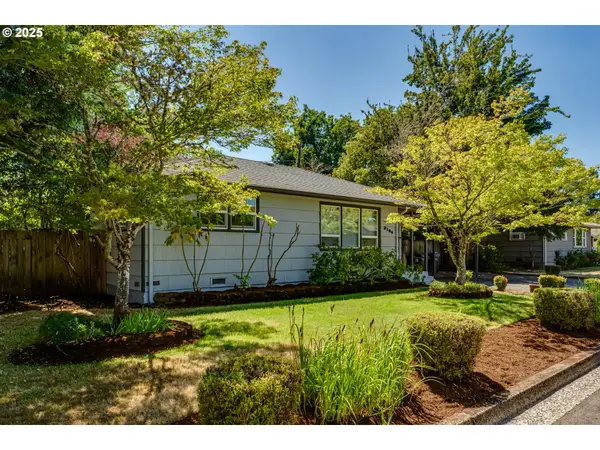 $475,000Active3 beds 2 baths1,462 sq. ft.
$475,000Active3 beds 2 baths1,462 sq. ft.2180 W 20th Ave, Eugene, OR 97405
MLS# 417700766Listed by: TAYLOR MADE REAL ESTATE - Open Sat, 1 to 3pmNew
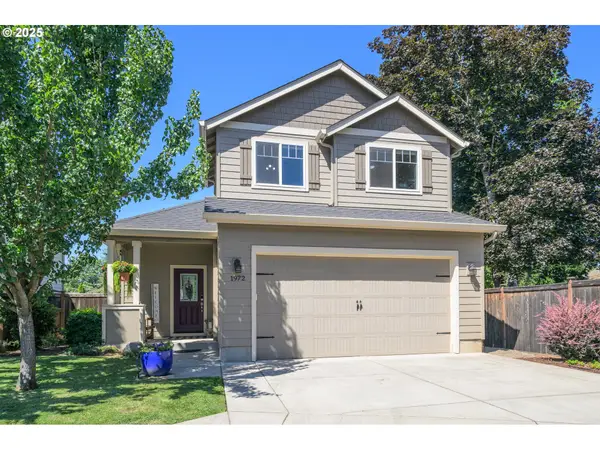 $435,000Active3 beds 3 baths1,544 sq. ft.
$435,000Active3 beds 3 baths1,544 sq. ft.1972 Debra Sue Ct, Eugene, OR 97404
MLS# 402823993Listed by: KELLER WILLIAMS REALTY EUGENE AND SPRINGFIELD
