2819 Greentree Way, Eugene, OR 97405
Local realty services provided by:Better Homes and Gardens Real Estate Realty Partners
2819 Greentree Way,Eugene, OR 97405
$330,000
- 3 Beds
- 2 Baths
- 1,382 sq. ft.
- Single family
- Pending
Listed by:susan heisey
Office:bailey & heisey real estate
MLS#:269440824
Source:PORTLAND
Price summary
- Price:$330,000
- Price per sq. ft.:$238.78
- Monthly HOA dues:$21.92
About this home
A lovely 3-bedroom in the Southwest Hills, for only $330k? That is correct! This unique tandem home has the space and amenities you need, plus the character you are hoping for. A vaulted entry welcomes with a true Northwest contemporary vibe. The main level flows in a well-designed circular pattern. A warm living room with stone fireplace wraps around to the dining area, and into a functional kitchen with stainless appliances. A bedroom, half-bath and laundry are also on this floor. Step out either slider to a private backyard patio! Upstairs find the generous primary suite, and third bedroom with a shared full bath. Need a garage? You got it! This home has newer luxury vinyl plank flooring in the living areas, and brand new carpet. Situated on a private loop off Timberline Dr., this quiet and natural setting is remarkable and very appealing, with tall trees and good sun exposure. Deer and other wildlife roam freely about. Come see for yourself! So much to love here--at a compelling price.
Contact an agent
Home facts
- Year built:1978
- Listing ID #:269440824
- Added:9 day(s) ago
- Updated:September 27, 2025 at 09:19 PM
Rooms and interior
- Bedrooms:3
- Total bathrooms:2
- Full bathrooms:1
- Half bathrooms:1
- Living area:1,382 sq. ft.
Heating and cooling
- Heating:Ceiling, Zoned
Structure and exterior
- Roof:Composition
- Year built:1978
- Building area:1,382 sq. ft.
- Lot area:0.15 Acres
Schools
- High school:Churchill
- Middle school:Kennedy
- Elementary school:McCornack
Utilities
- Water:Public Water
- Sewer:Public Sewer
Finances and disclosures
- Price:$330,000
- Price per sq. ft.:$238.78
- Tax amount:$4,165 (2024)
New listings near 2819 Greentree Way
- New
 $520,968Active3 beds 2 baths2,258 sq. ft.
$520,968Active3 beds 2 baths2,258 sq. ft.W 40th Ave #2, Eugene, OR 97405
MLS# 332352930Listed by: DANIA REAL ESTATE - New
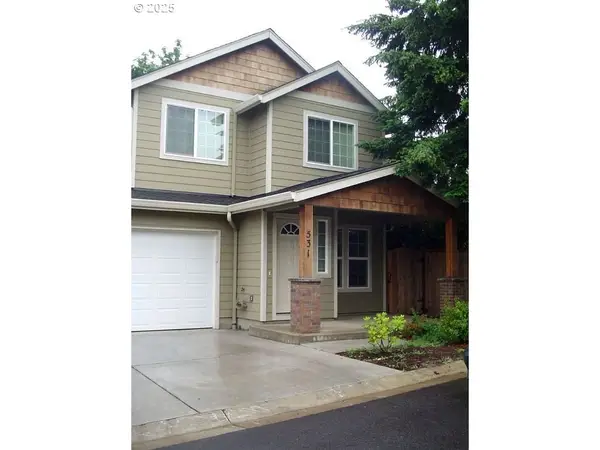 $565,000Active-- beds -- baths2,843 sq. ft.
$565,000Active-- beds -- baths2,843 sq. ft.529/531 Helen St, Eugene, OR 97404
MLS# 315648827Listed by: EMERALD PROPERTY MANAGEMENT IN - Open Sun, 1 to 3pmNew
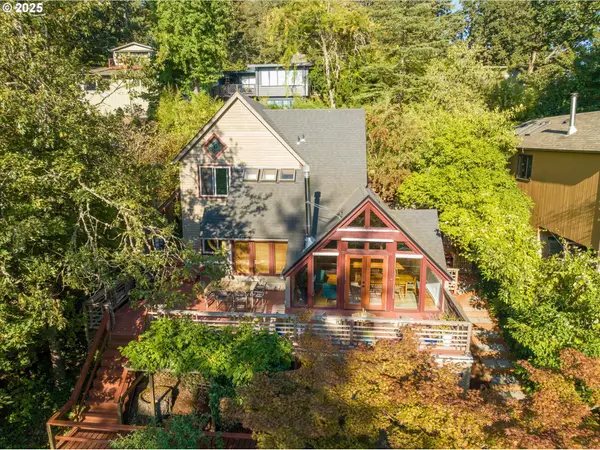 $639,000Active3 beds 2 baths1,634 sq. ft.
$639,000Active3 beds 2 baths1,634 sq. ft.2855 Spring Blvd, Eugene, OR 97403
MLS# 707219743Listed by: BAILEY & HEISEY REAL ESTATE - New
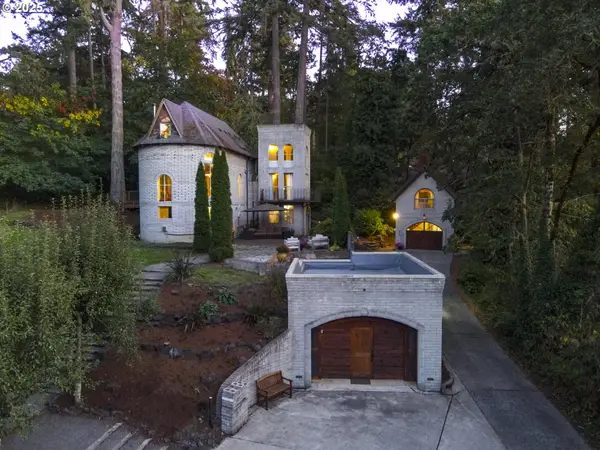 $1,299,000Active4 beds 3 baths2,020 sq. ft.
$1,299,000Active4 beds 3 baths2,020 sq. ft.1820 E 28th Ave, Eugene, OR 97403
MLS# 674996090Listed by: TRIPLE OAKS REALTY LLC - New
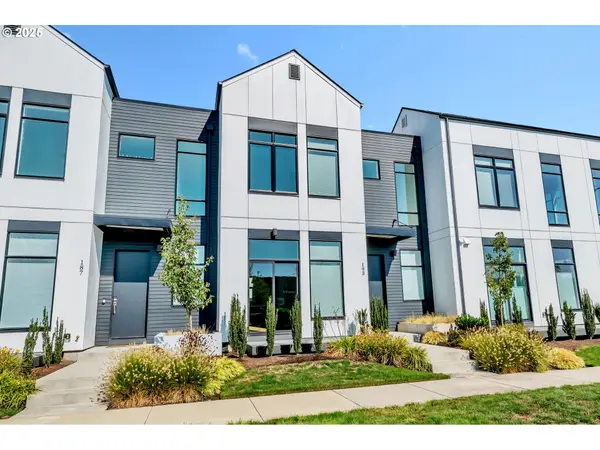 $559,000Active2 beds 3 baths1,795 sq. ft.
$559,000Active2 beds 3 baths1,795 sq. ft.193 E 20th Ave, Eugene, OR 97405
MLS# 479213924Listed by: TRIPLE OAKS REALTY LLC - Open Sun, 11am to 1pmNew
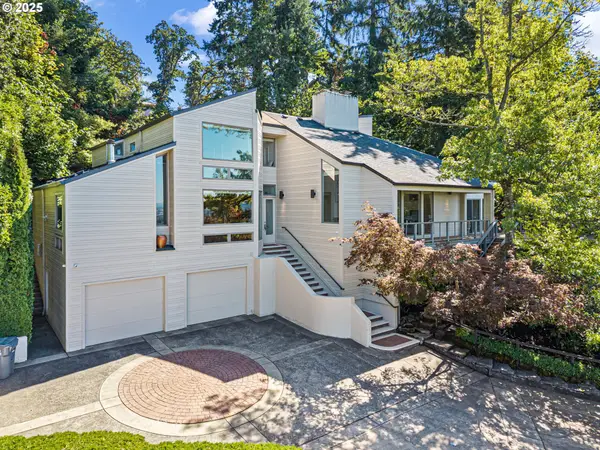 $1,220,000Active3 beds 3 baths4,358 sq. ft.
$1,220,000Active3 beds 3 baths4,358 sq. ft.2683 Cresta De Ruta St, Eugene, OR 97403
MLS# 326397193Listed by: HYBRID REAL ESTATE - New
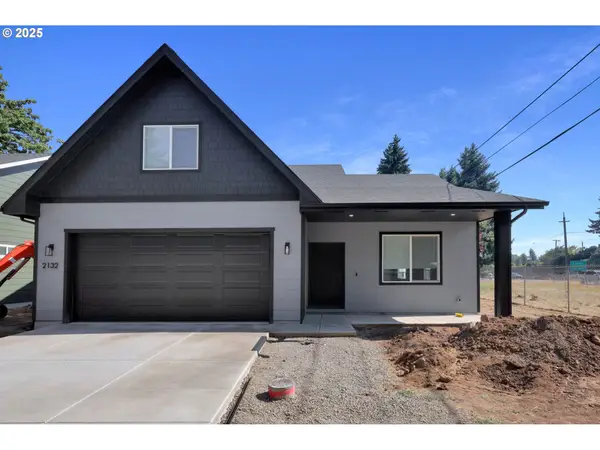 $625,000Active3 beds 3 baths1,989 sq. ft.
$625,000Active3 beds 3 baths1,989 sq. ft.2132 Willona Dr, Eugene, OR 97408
MLS# 332290042Listed by: HYBRID REAL ESTATE - Open Sun, 10am to 12pmNew
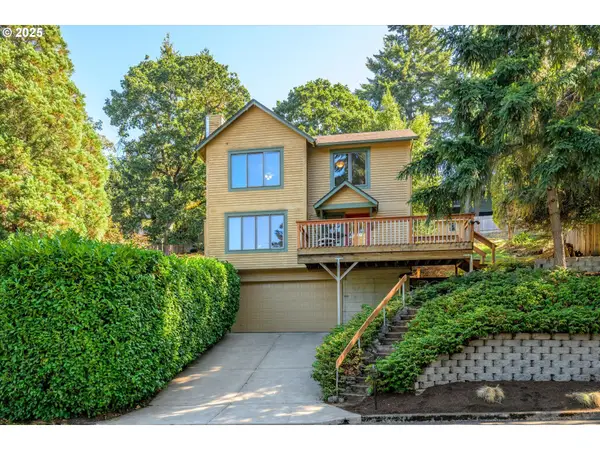 $489,000Active3 beds 2 baths1,384 sq. ft.
$489,000Active3 beds 2 baths1,384 sq. ft.5285 Saratoga St, Eugene, OR 97405
MLS# 488313229Listed by: BAILEY & HEISEY REAL ESTATE - Open Sat, 12 to 2pmNew
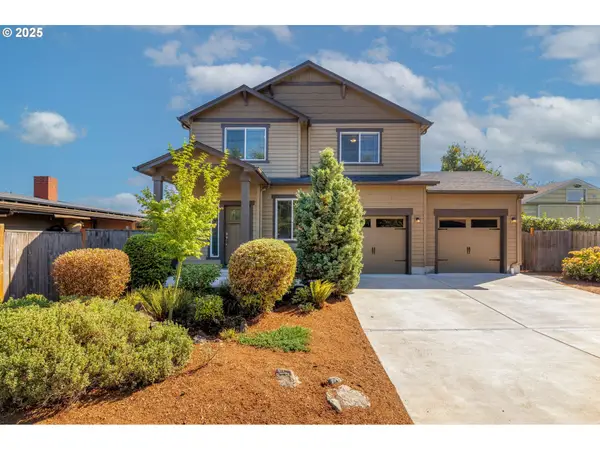 $595,000Active3 beds 3 baths1,886 sq. ft.
$595,000Active3 beds 3 baths1,886 sq. ft.375 Honeysuckle Ln, Eugene, OR 97401
MLS# 791459374Listed by: WINDERMERE RE LANE COUNTY - New
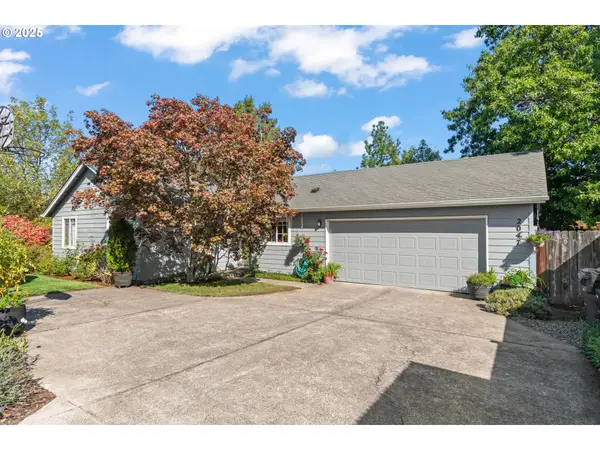 $425,000Active3 beds 2 baths1,123 sq. ft.
$425,000Active3 beds 2 baths1,123 sq. ft.2047 Mckinley St, Eugene, OR 97405
MLS# 573611330Listed by: NEXT PHASE REALTY
