28291 Gimpl Hill Rd, Eugene, OR 97402
Local realty services provided by:Better Homes and Gardens Real Estate Realty Partners
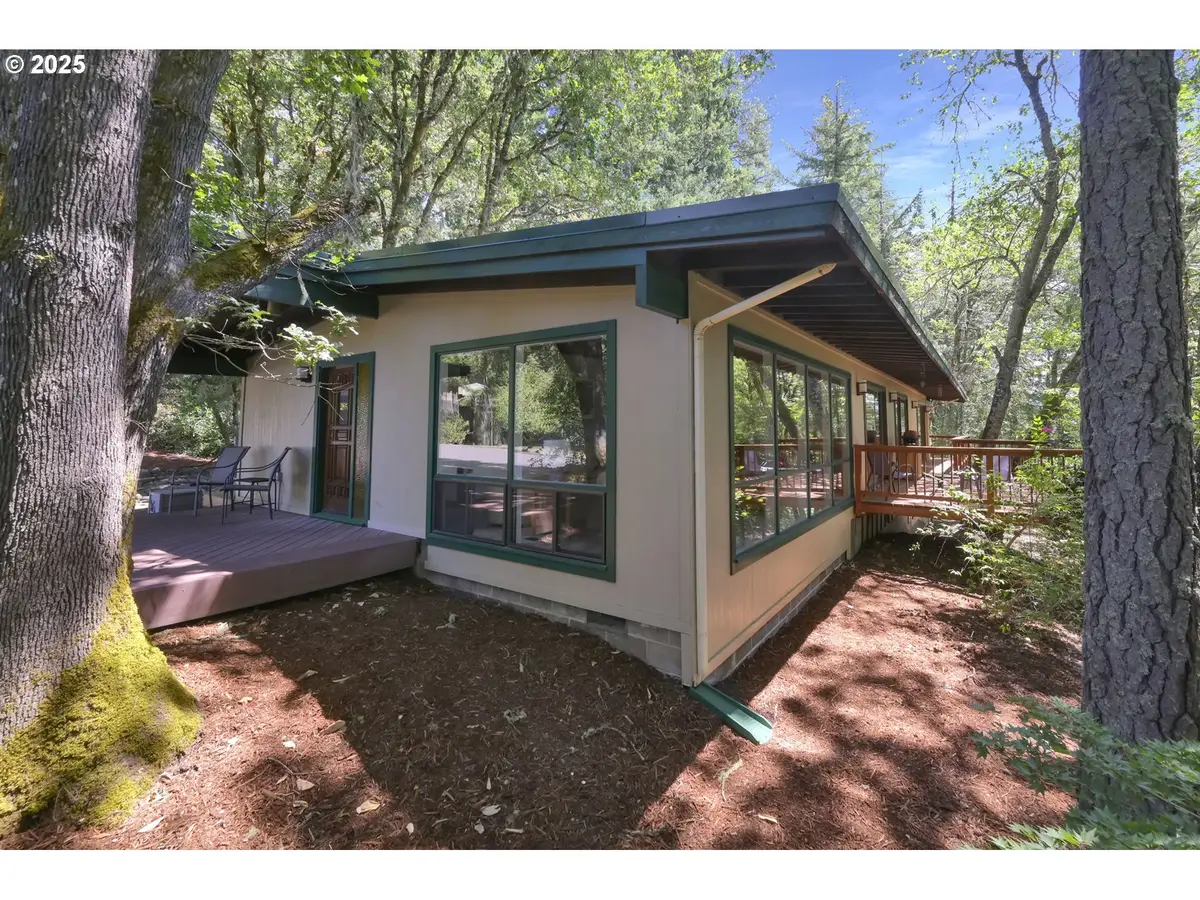
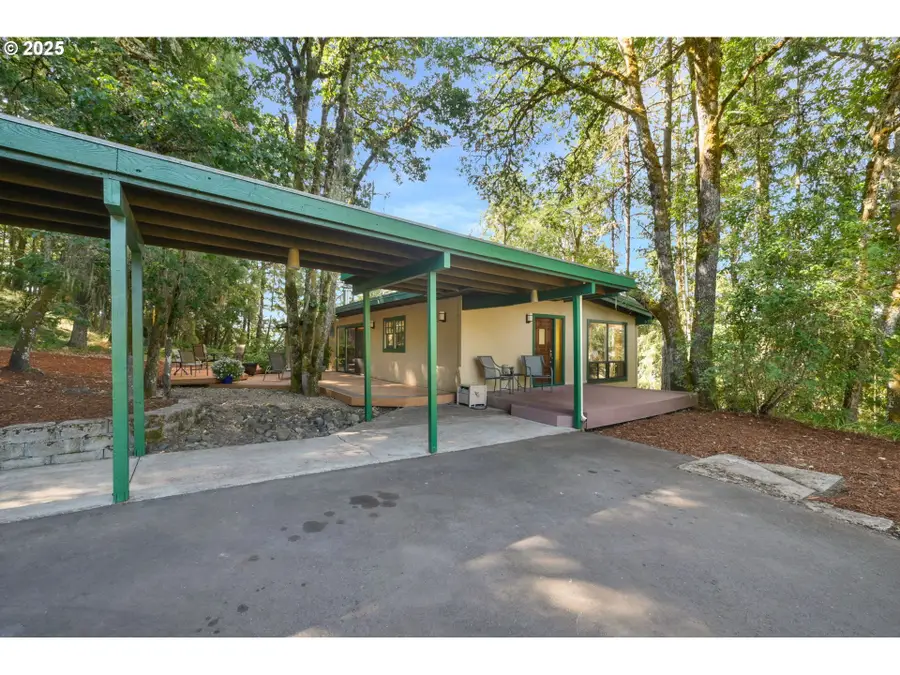
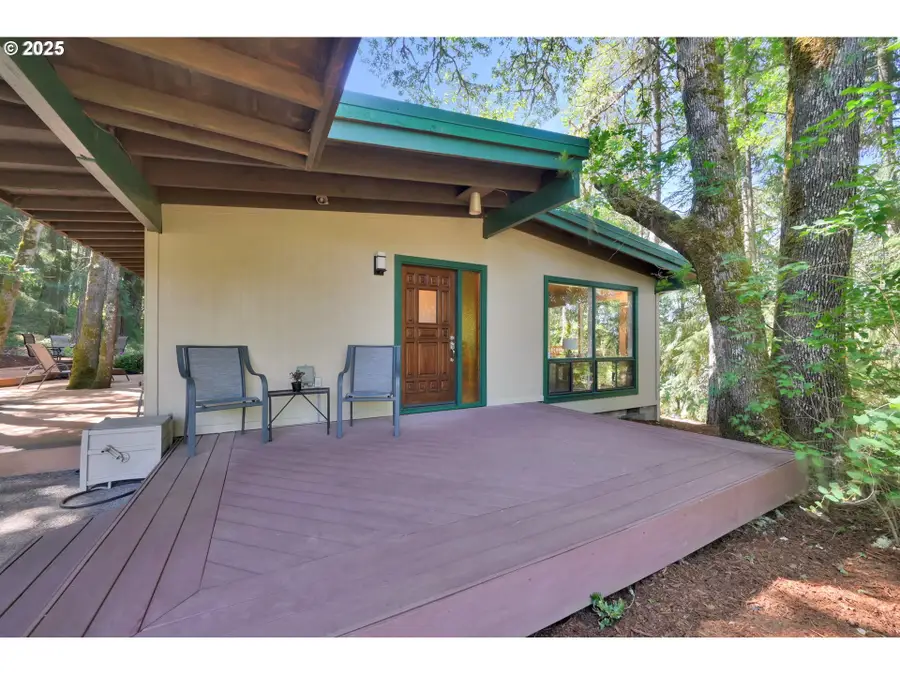
28291 Gimpl Hill Rd,Eugene, OR 97402
$875,000
- 3 Beds
- 2 Baths
- 2,746 sq. ft.
- Single family
- Active
Listed by:jodie smith
Office:jodie smith real estate co.
MLS#:388422392
Source:PORTLAND
Price summary
- Price:$875,000
- Price per sq. ft.:$318.65
About this home
Buyers! Are you looking for a pleasant, custom-built home and a wood working shop with a dust collector, compressor, etc.? Could you benefit from RV, boat or tractor storage? Would a second shop or barn complete the picture of your dream property? How about acres of sun-kissed pasture to grow food or raise your horses? All of those features come with this 1971, mid-century modern influenced, single level with a large daylight basement, nestled on approx. seven acres! Nature's beauty flows freely, in and out floor to ceiling windows and personal sliders from all three bedrooms of this two bathroom treasure. Spacious, well maintained decks surround the home offering filtered and valley views plus park-like seclusion. Come tour and you'll find exceptional value and comfort that set this property apart from others. Amenities start with: the short drive from town or schools, a paved driveway, great room connection between the tiled family room space, dining and grand kitchen offering a gas cooktop, SS appliances, wonderful custom-crafted cabinet space, brand-new carpet in the bedrooms plus a beautiful metal roof, great parking and storage. The reliable well, abundant pasture and low property taxes increase the appeal of this fantastic find nestled in the prized Gimpl Hill valley just minutes to schools, stores, community centers, riding facilities, lake fun, wineries and more. If you desire a mostly one level and potentially sharable lifestyle, come see what this just over seven-acre property offers. The versatile outbuildings provide the combination of high ceiling and potential to modify as you like. If you're ready to land a close-in country oasis for your last home, an auto body or other business, self-sufficient farming, etc. set your appointment today!
Contact an agent
Home facts
- Year built:1971
- Listing Id #:388422392
- Added:30 day(s) ago
- Updated:August 14, 2025 at 11:13 AM
Rooms and interior
- Bedrooms:3
- Total bathrooms:2
- Full bathrooms:2
- Living area:2,746 sq. ft.
Heating and cooling
- Heating:Forced Air
Structure and exterior
- Roof:Metal
- Year built:1971
- Building area:2,746 sq. ft.
- Lot area:7.13 Acres
Schools
- High school:Churchill
- Middle school:Kennedy
- Elementary school:Twin Oaks
Utilities
- Water:Private, Well
- Sewer:Septic Tank
Finances and disclosures
- Price:$875,000
- Price per sq. ft.:$318.65
- Tax amount:$4,681 (2024)
New listings near 28291 Gimpl Hill Rd
- New
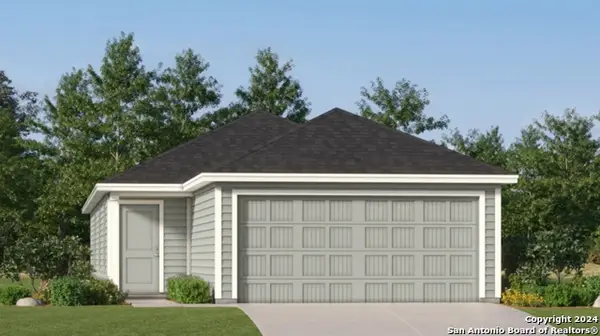 $246,999Active4 beds 2 baths1,483 sq. ft.
$246,999Active4 beds 2 baths1,483 sq. ft.7107 Brownleaf Dr, San Antonio, TX 78227
MLS# 1892735Listed by: MARTI REALTY GROUP - New
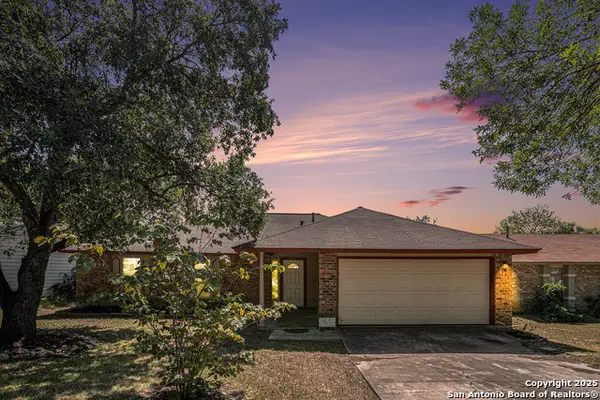 $240,000Active3 beds 2 baths1,661 sq. ft.
$240,000Active3 beds 2 baths1,661 sq. ft.5638 Wood Walk St, San Antonio, TX 78233
MLS# 1892741Listed by: ORCHARD BROKERAGE - New
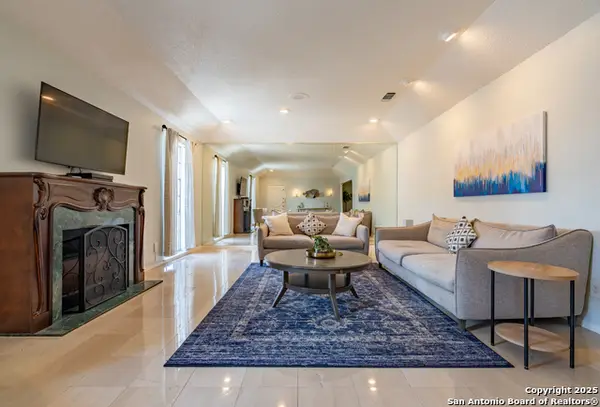 $340,000Active3 beds 2 baths2,115 sq. ft.
$340,000Active3 beds 2 baths2,115 sq. ft.8033 N New Braunfels Ave #500C, San Antonio, TX 78209
MLS# 1892471Listed by: REALTY UNITED - New
 $160,000Active2 beds 2 baths1,100 sq. ft.
$160,000Active2 beds 2 baths1,100 sq. ft.11843 Braesview #1807, San Antonio, TX 78213
MLS# 1892490Listed by: JB GOODWIN, REALTORS - New
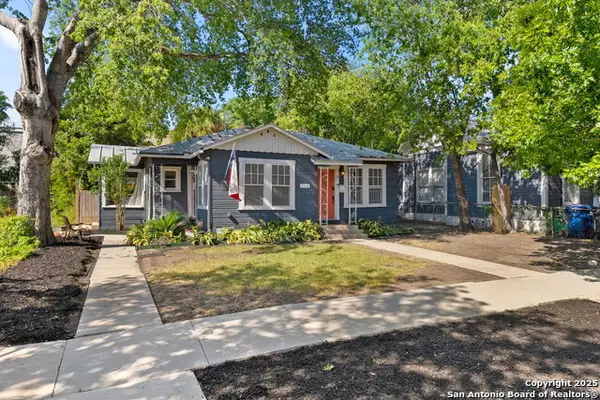 $420,000Active-- beds -- baths1,394 sq. ft.
$420,000Active-- beds -- baths1,394 sq. ft.118 Callaghan Ave, San Antonio, TX 78210
MLS# 1892584Listed by: COLDWELL BANKER D'ANN HARPER - New
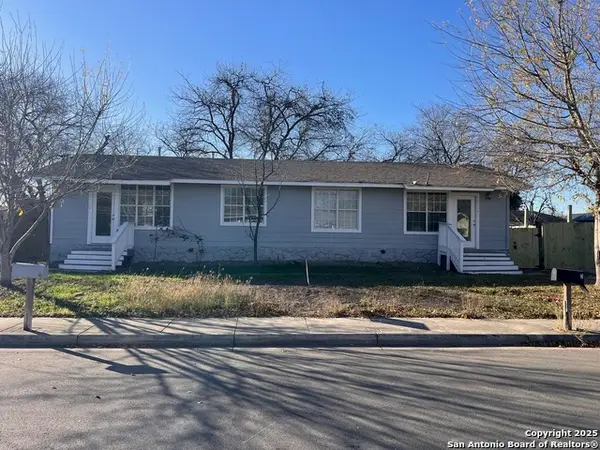 $300,000Active-- beds -- baths2,014 sq. ft.
$300,000Active-- beds -- baths2,014 sq. ft.2114 Jupiter, San Antonio, TX 78226
MLS# 1892597Listed by: JADESTONE REAL ESTATE - New
 $129,000Active2 beds 2 baths1,148 sq. ft.
$129,000Active2 beds 2 baths1,148 sq. ft.9915 Powhatan Dr #E1, San Antonio, TX 78230
MLS# 1892658Listed by: KELLER WILLIAMS HERITAGE - New
 $800,000Active4 beds 3 baths3,000 sq. ft.
$800,000Active4 beds 3 baths3,000 sq. ft.2426 Dunmore Hill, San Antonio, TX 78230
MLS# 1892674Listed by: KELLER WILLIAMS CITY-VIEW - New
 $260,000Active3 beds 3 baths2,195 sq. ft.
$260,000Active3 beds 3 baths2,195 sq. ft.7258 Dwarf Palm, San Antonio, TX 78218
MLS# 1892702Listed by: MATT REESE REAL ESTATE SERVICE - New
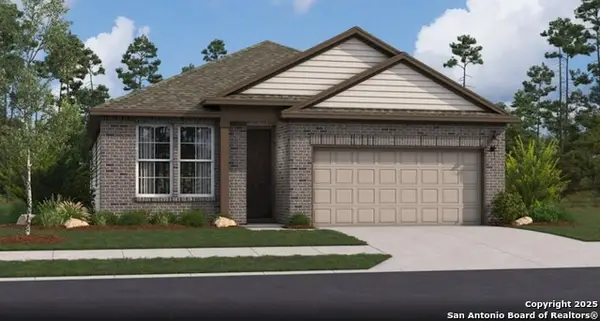 $362,340Active4 beds 2 baths1,881 sq. ft.
$362,340Active4 beds 2 baths1,881 sq. ft.2526 Seabream Drive, San Antonio, TX 78253
MLS# 1892704Listed by: EXP REALTY
