293 Roan Dr, Eugene, OR 97401
Local realty services provided by:Better Homes and Gardens Real Estate Equinox
293 Roan Dr,Eugene, OR 97401
$784,900
- 4 Beds
- 3 Baths
- - sq. ft.
- Single family
- Sold
Listed by: hannah clotere
Office: icon real estate group
MLS#:715482221
Source:PORTLAND
Sorry, we are unable to map this address
Price summary
- Price:$784,900
About this home
Impressive Mid-Century Modern home, thoughtfully updated and located in a prime neighborhood. Designed by Hugh Stubbins and featured in Better Homes and Gardens as the "Idea Home of the Year" in 1955. The home features floor-to-ceiling windows as well as vaulted and open beam ceilings, engineered hardwood and distressed cement floors, stylishly updated baths, skylights and clerestory windows, new stainless steel appliances, a gas cooktop and a butler's pantry. The spacious, vaulted primary suite with attached sunroom provides access to the Japanese-style cedar spa. Four sets of oversized sliding glass doors provide lots of light and connection to multiple patios and beautifully landscaped gardens. The gem, an inspired Japanese tea garden, provides flagstone paths, numerous specialty plants and is shaded by a gorgeous Japanese Maple. The inviting space is completely private and is a perfect place to relax and unwind, or host a tremendous party! The flexible, multi-use floor plan includes a one bedroom mother-in-law apt with kitchenette and separate entrance, or incorporates seamlessly as a family room, office/den with wet bar and a 4th bedroom. The large .25 acre lot is fully fenced and irrigated and includes an attached garden shed with sink and potting bench. This one-level home will easily keep you cozy and warm with radiant floor heating, an electric fireplace and a four-head ductless heat pump system. Additional updates include: a new roof 2019, electrical panel, exterior paint 2021, new efficient windows and 12 solar panels for auxiliary power. Classic features and modern amenities combine to create an exceptional MCM living experience. Situated in a quiet, desirable location, very walkable and just minutes from parks, shopping (Trader Joes) restaurants and more, this is a rare find!
Contact an agent
Home facts
- Year built:1955
- Listing ID #:715482221
- Added:47 day(s) ago
- Updated:December 17, 2025 at 07:22 AM
Rooms and interior
- Bedrooms:4
- Total bathrooms:3
- Full bathrooms:3
Heating and cooling
- Cooling:Heat Pump
- Heating:Ductless, Heat Pump, Radiant
Structure and exterior
- Roof:Composition
- Year built:1955
Schools
- High school:Sheldon
- Middle school:Monroe
- Elementary school:Bertha Holt
Utilities
- Water:Public Water
- Sewer:Public Sewer
Finances and disclosures
- Price:$784,900
- Tax amount:$5,487 (2024)
New listings near 293 Roan Dr
- New
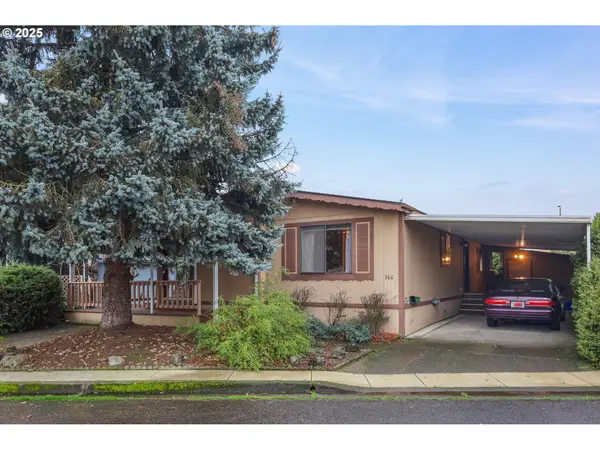 $134,900Active3 beds 2 baths1,323 sq. ft.
$134,900Active3 beds 2 baths1,323 sq. ft.1199 N Terry St #366, Eugene, OR 97402
MLS# 741426115Listed by: UNITED REAL ESTATE PROPERTIES - New
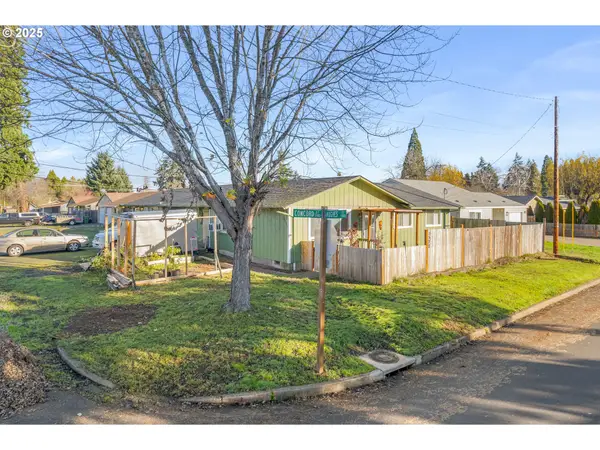 Listed by BHGRE$435,000Active-- beds -- baths1,920 sq. ft.
Listed by BHGRE$435,000Active-- beds -- baths1,920 sq. ft.3577 Concord St, Eugene, OR 97402
MLS# 566596889Listed by: BETTER HOMES AND GARDENS REAL ESTATE EQUINOX - New
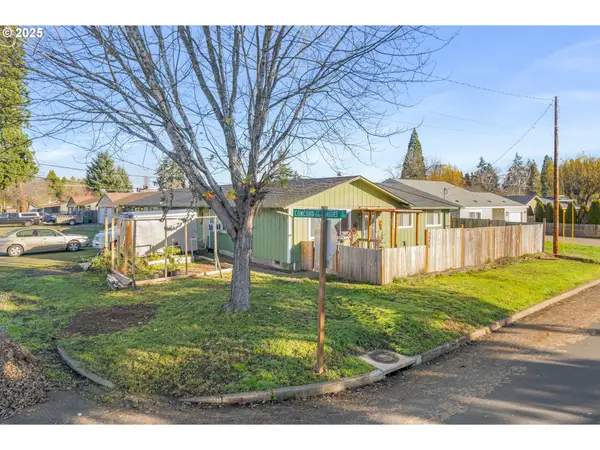 Listed by BHGRE$435,000Active6 beds 2 baths1,920 sq. ft.
Listed by BHGRE$435,000Active6 beds 2 baths1,920 sq. ft.3577 Concord St, Eugene, OR 97402
MLS# 584456059Listed by: BETTER HOMES AND GARDENS REAL ESTATE EQUINOX - New
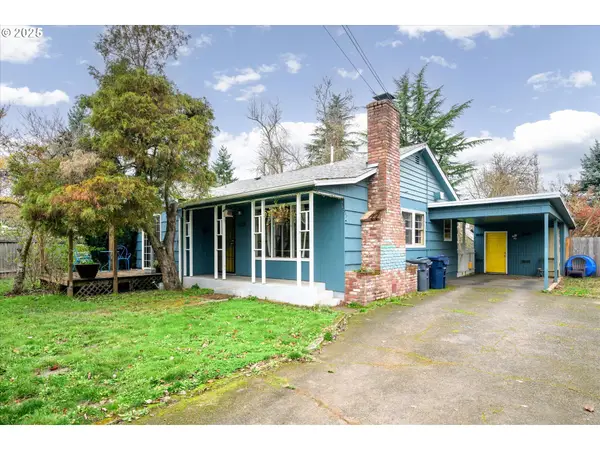 $398,000Active2 beds 1 baths1,004 sq. ft.
$398,000Active2 beds 1 baths1,004 sq. ft.1735 Minda Dr, Eugene, OR 97401
MLS# 728977486Listed by: DUNCAN REAL ESTATE GROUP INC - New
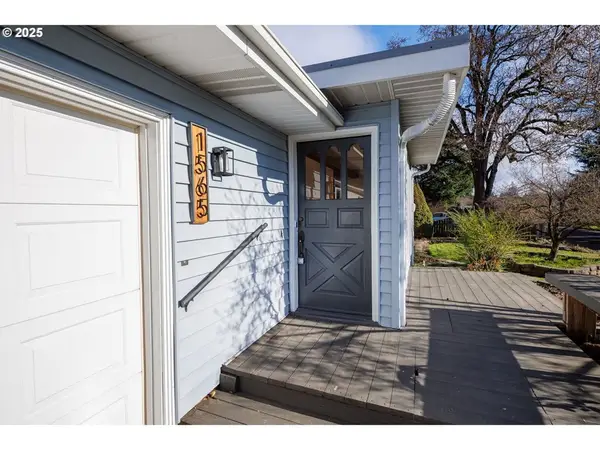 $439,000Active3 beds 2 baths1,416 sq. ft.
$439,000Active3 beds 2 baths1,416 sq. ft.1565 Monterey Ave, Eugene, OR 97401
MLS# 305151340Listed by: UNITED REAL ESTATE PROPERTIES - New
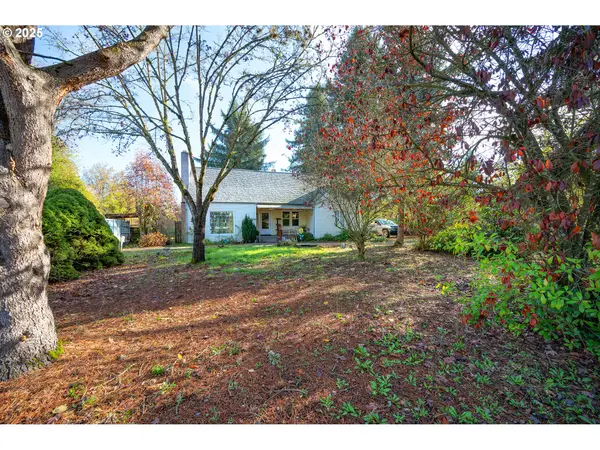 $350,000Active4 beds 1 baths1,894 sq. ft.
$350,000Active4 beds 1 baths1,894 sq. ft.895 Glory Dr, Eugene, OR 97404
MLS# 304618333Listed by: HYBRID REAL ESTATE - New
 $150,000Active0.34 Acres
$150,000Active0.34 AcresGlory Drive, Eugene, OR 97404
MLS# 686619824Listed by: HYBRID REAL ESTATE - New
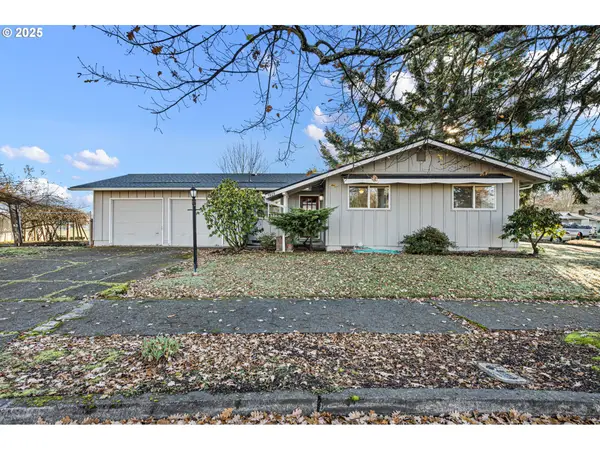 $419,901Active3 beds 1 baths968 sq. ft.
$419,901Active3 beds 1 baths968 sq. ft.1925 Harvard Dr, Eugene, OR 97405
MLS# 709033063Listed by: KELLER WILLIAMS REALTY EUGENE AND SPRINGFIELD - New
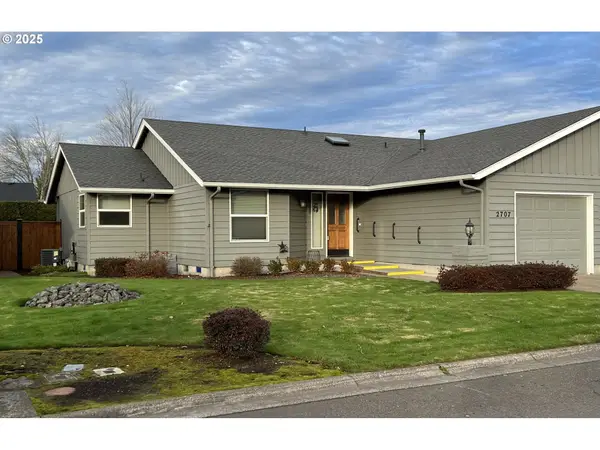 Listed by BHGRE$395,900Active2 beds 2 baths1,224 sq. ft.
Listed by BHGRE$395,900Active2 beds 2 baths1,224 sq. ft.2707 Dayna Ln, Eugene, OR 97408
MLS# 283915139Listed by: BETTER HOMES AND GARDENS REAL ESTATE EQUINOX - New
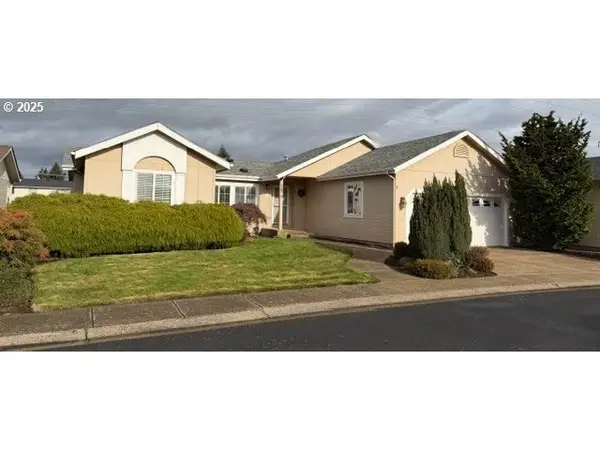 $149,999Active4 beds 2 baths1,737 sq. ft.
$149,999Active4 beds 2 baths1,737 sq. ft.4055 Royal Ave #133, Eugene, OR 97402
MLS# 108565164Listed by: COUNTRY GREEN REALTY LLC
