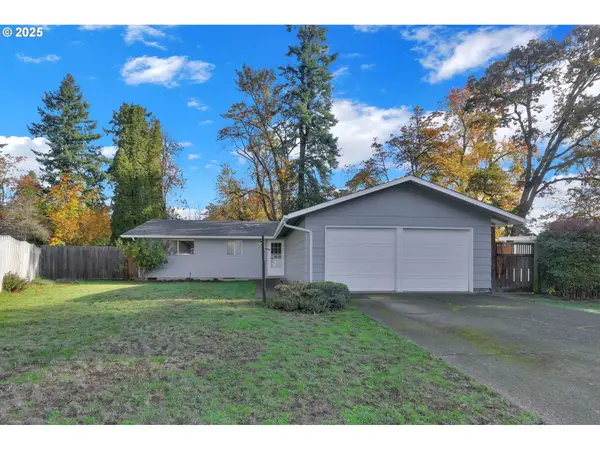2943 Riverwalk Loop, Eugene, OR 97401
Local realty services provided by:Better Homes and Gardens Real Estate Realty Partners
2943 Riverwalk Loop,Eugene, OR 97401
$1,200,000
- 3 Beds
- 3 Baths
- 3,257 sq. ft.
- Single family
- Pending
Listed by: julie pollock
Office: triple oaks realty llc.
MLS#:538731376
Source:PORTLAND
Price summary
- Price:$1,200,000
- Price per sq. ft.:$368.44
- Monthly HOA dues:$146.67
About this home
Welcome to this stunning, storybook residence nestled in one of the most desirable neighborhoods.This immaculate home combines timeless architectural elegance with the best of modern comfort.Framed by mature trees and manicured landscaping, the curb appeal is unmatched. The stone façade, arched entryway, and artisan-style gables create a warm, inviting atmosphere from the moment you arrive. Inside, you’ll find a beautifully designed layout perfect for both everyday living and entertaining. Expansive windows bathe the interior in natural light, while the classic wood and stone elements bring an elevated sense of coziness. The gourmet kitchen, luxurious primary suite, and spacious living areas all reflect quality craftsmanship and attention to detail. Step outside to your private backyard oasis—ideal for relaxing, gardening, or entertaining guests. The double garage with carriage doors adds both function and charm, with a small room above for an office or bonus room. Just steps from scenic river trails, shopping, dining, and top-rated schools, this home offers the perfect blend of tranquility and convenience. Don’t miss this rare opportunity to own a picture-perfect property in a prime location. Schedule your private tour today!
Contact an agent
Home facts
- Year built:1997
- Listing ID #:538731376
- Added:162 day(s) ago
- Updated:November 14, 2025 at 08:39 AM
Rooms and interior
- Bedrooms:3
- Total bathrooms:3
- Full bathrooms:2
- Half bathrooms:1
- Living area:3,257 sq. ft.
Heating and cooling
- Cooling:Central Air, Heat Pump
- Heating:Forced Air, Heat Pump
Structure and exterior
- Roof:Composition
- Year built:1997
- Building area:3,257 sq. ft.
- Lot area:0.26 Acres
Schools
- High school:Sheldon
- Middle school:Cal Young
- Elementary school:Willagillespie
Utilities
- Water:Public Water
- Sewer:Public Sewer
Finances and disclosures
- Price:$1,200,000
- Price per sq. ft.:$368.44
- Tax amount:$12,546 (2024)
New listings near 2943 Riverwalk Loop
- Open Sat, 12 to 2pmNew
 $349,900Active3 beds 2 baths1,116 sq. ft.
$349,900Active3 beds 2 baths1,116 sq. ft.4867 Teralee Ln, Eugene, OR 97402
MLS# 103118768Listed by: KNIPE REALTY ERA POWERED - Open Sun, 2 to 4pmNew
 $449,000Active3 beds 2 baths1,152 sq. ft.
$449,000Active3 beds 2 baths1,152 sq. ft.3235 Crocker Rd, Eugene, OR 97404
MLS# 435972830Listed by: HYBRID REAL ESTATE - Open Sat, 1 to 3pmNew
 $659,900Active4 beds 3 baths2,479 sq. ft.
$659,900Active4 beds 3 baths2,479 sq. ft.3740 Rockcress Rd, Eugene, OR 97403
MLS# 255343332Listed by: HYBRID REAL ESTATE - New
 $615,000Active4 beds 5 baths3,176 sq. ft.
$615,000Active4 beds 5 baths3,176 sq. ft.1030 W 5th Ave, Eugene, OR 97402
MLS# 159626914Listed by: UNITED REAL ESTATE PROPERTIES - Open Sun, 11am to 1pmNew
 $475,000Active3 beds 3 baths1,592 sq. ft.
$475,000Active3 beds 3 baths1,592 sq. ft.204 Carthage Ave, Eugene, OR 97404
MLS# 527710070Listed by: RE/MAX INTEGRITY - New
 $290,000Active3 beds 2 baths1,248 sq. ft.
$290,000Active3 beds 2 baths1,248 sq. ft.671 St Charles St, Eugene, OR 97402
MLS# 132279117Listed by: HOMESMART REALTY GROUP - New
 $290,000Active3 beds 2 baths1,248 sq. ft.
$290,000Active3 beds 2 baths1,248 sq. ft.647 Oakwood Dr, Eugene, OR 97402
MLS# 133718886Listed by: HOMESMART REALTY GROUP - New
 $510,000Active3 beds 3 baths1,982 sq. ft.
$510,000Active3 beds 3 baths1,982 sq. ft.4015 Scenic Dr #4027, Eugene, OR 97404
MLS# 264703522Listed by: BELL REAL ESTATE - New
 $290,000Active3 beds 2 baths1,248 sq. ft.
$290,000Active3 beds 2 baths1,248 sq. ft.683 St Charles St, Eugene, OR 97402
MLS# 395021172Listed by: HOMESMART REALTY GROUP - New
 $295,000Active3 beds 2 baths1,248 sq. ft.
$295,000Active3 beds 2 baths1,248 sq. ft.650 St Charles St, Eugene, OR 97402
MLS# 442911554Listed by: HOMESMART REALTY GROUP
