3152 Wolf Meadows Ln, Eugene, OR 97408
Local realty services provided by:Better Homes and Gardens Real Estate Equinox
3152 Wolf Meadows Ln,Eugene, OR 97408
$749,400
- 4 Beds
- 3 Baths
- 2,158 sq. ft.
- Single family
- Active
Upcoming open houses
- Sat, Jan 2403:00 pm - 04:30 pm
Listed by: renee kittrell
Office: camerelle real estate, llc.
MLS#:245199336
Source:PORTLAND
Price summary
- Price:$749,400
- Price per sq. ft.:$347.27
About this home
OPEN HOUSE SATURDAY JANUARY 24th 3:00pm-4:30pm. Located in Eugene’s highly desirable North Gilham neighborhood. This beautifully maintained & thoughtfully updated 4-bedroom + den home offers flexibility, comfort & style. The home includes four true bedrooms, a main-level den & an upstairs oversized bonus storage room. The main-level primary suite features a roll-in shower, vaulted ceiling, spacious walk-in closet & fully remodeled bath with double sinks & modern finishes. Hickory hardwood floors run throughout the main level, while the stairs & upstairs feature new carpet. Vaulted ceilings & walls of windows bring in abundant light. A double-sided gas fireplace connects the living & dining areas which also includes new crown molding. The open kitchen boasts slab granite, a GE Profile gas cooktop, tile backsplash & eat-bar. A slider opens to a covered deck, paver patio, retractable shades, raised garden beds & a matching shed. Main-level laundry with utility sink, under-stair storage, full attic storage, newer A/C, gas furnace & HVAC system with integrated air scrubber add function & comfort. Zoned for Gilham Elementary (1.0 mi), Cal Young middle school (1.4 mi) & Sheldon High School (2.2 mi). Close to Delta Ponds, Eugene Country Club (2.5 mi), Eugene Swim & Tennis Club (1.5 mi), Costco (1.4 mi), Market of Choice (2.7 mi), Oakway Center (3.2 mi). This exceptional home blends quality construction, thoughtful upgrades & prime location—don’t miss your chance to own in one of Eugene’s most sought-after neighborhoods. New siding just completed!!!
Contact an agent
Home facts
- Year built:1996
- Listing ID #:245199336
- Added:224 day(s) ago
- Updated:January 23, 2026 at 12:27 PM
Rooms and interior
- Bedrooms:4
- Total bathrooms:3
- Full bathrooms:2
- Half bathrooms:1
- Living area:2,158 sq. ft.
Heating and cooling
- Cooling:Central Air
- Heating:Forced Air
Structure and exterior
- Roof:Tile
- Year built:1996
- Building area:2,158 sq. ft.
- Lot area:0.16 Acres
Schools
- High school:Sheldon
- Middle school:Cal Young
- Elementary school:Gilham
Utilities
- Water:Public Water
- Sewer:Public Sewer
Finances and disclosures
- Price:$749,400
- Price per sq. ft.:$347.27
- Tax amount:$7,720 (2025)
New listings near 3152 Wolf Meadows Ln
- New
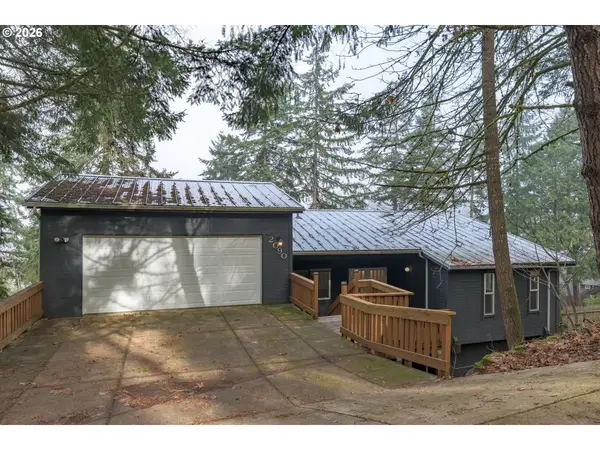 $585,000Active3 beds 3 baths2,774 sq. ft.
$585,000Active3 beds 3 baths2,774 sq. ft.2090 Graham Dr, Eugene, OR 97405
MLS# 393279158Listed by: EXP REALTY LLC - New
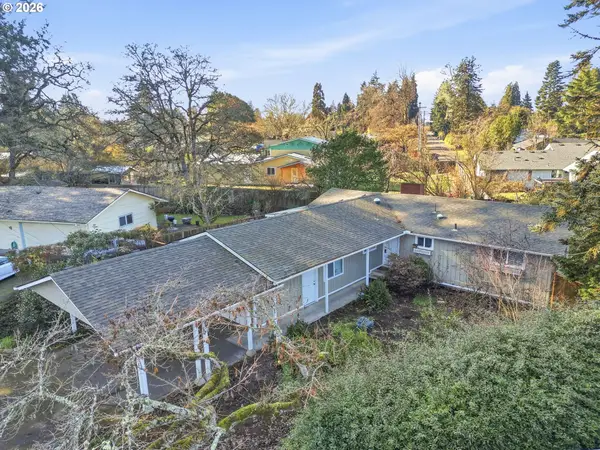 $449,000Active3 beds 2 baths1,652 sq. ft.
$449,000Active3 beds 2 baths1,652 sq. ft.381 Marion Ln, Eugene, OR 97404
MLS# 110041540Listed by: HYBRID REAL ESTATE - New
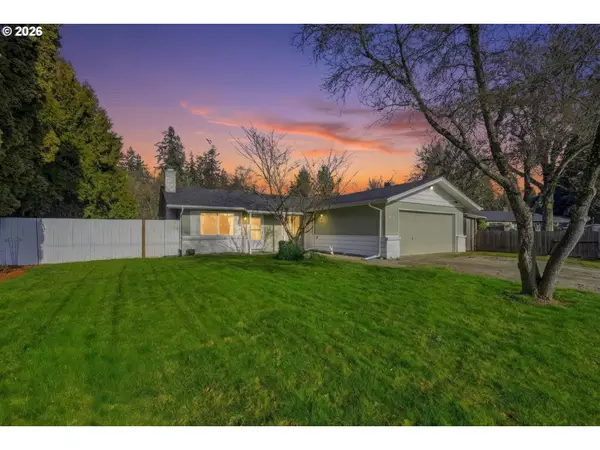 $397,000Active3 beds 2 baths1,120 sq. ft.
$397,000Active3 beds 2 baths1,120 sq. ft.47 Van Fossen Ct, Eugene, OR 97404
MLS# 126268592Listed by: HYBRID REAL ESTATE - New
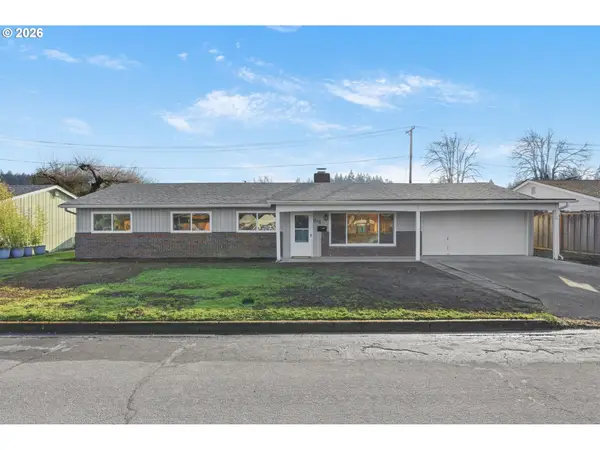 $499,000Active4 beds 2 baths1,672 sq. ft.
$499,000Active4 beds 2 baths1,672 sq. ft.810 E 37th Ave, Eugene, OR 97405
MLS# 784311939Listed by: HYBRID REAL ESTATE - New
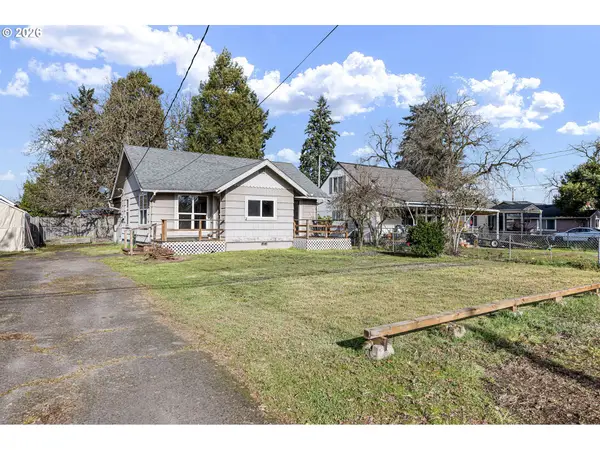 $248,000Active2 beds 1 baths900 sq. ft.
$248,000Active2 beds 1 baths900 sq. ft.2669 Edison St, Eugene, OR 97401
MLS# 634253627Listed by: WINDERMERE RE LANE COUNTY 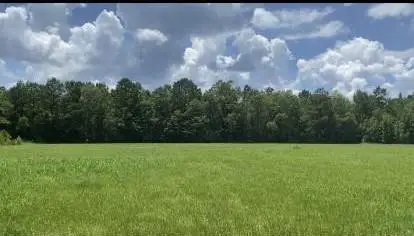 $190,000Pending87 Acres
$190,000Pending87 Acres2697 River Road, Silver Creek, MS 39663
MLS# 140018Listed by: 4 CORNER PROPERTIES, LLC- New
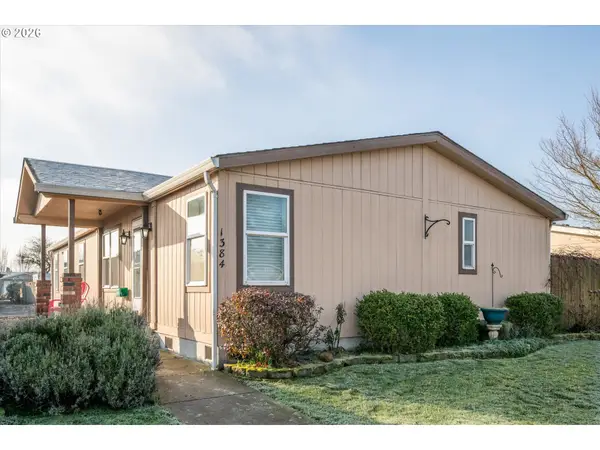 $364,000Active3 beds 2 baths1,404 sq. ft.
$364,000Active3 beds 2 baths1,404 sq. ft.1384 David Ave, Eugene, OR 97404
MLS# 116452584Listed by: SIXEL REAL ESTATE - Open Sat, 12:30 to 2pmNew
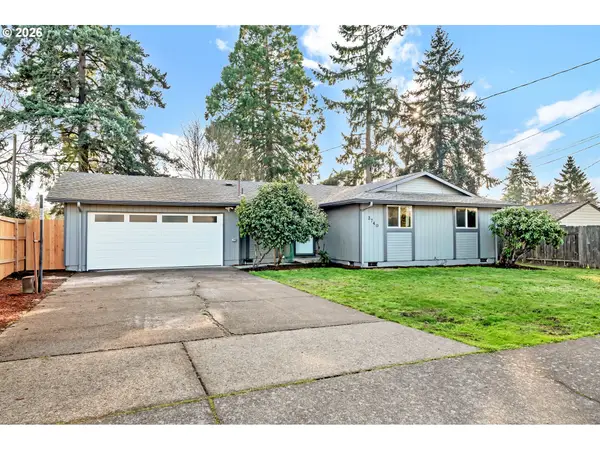 $400,000Active3 beds 2 baths1,069 sq. ft.
$400,000Active3 beds 2 baths1,069 sq. ft.3740 Marshall Ave, Eugene, OR 97402
MLS# 253139812Listed by: PARKER HEIGHTS REALTY - New
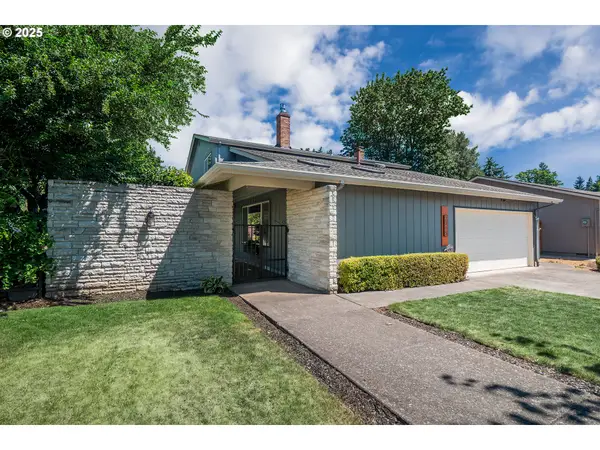 $745,000Active4 beds 3 baths2,646 sq. ft.
$745,000Active4 beds 3 baths2,646 sq. ft.2915 Chuckanut St, Eugene, OR 97408
MLS# 368643986Listed by: HYBRID REAL ESTATE - New
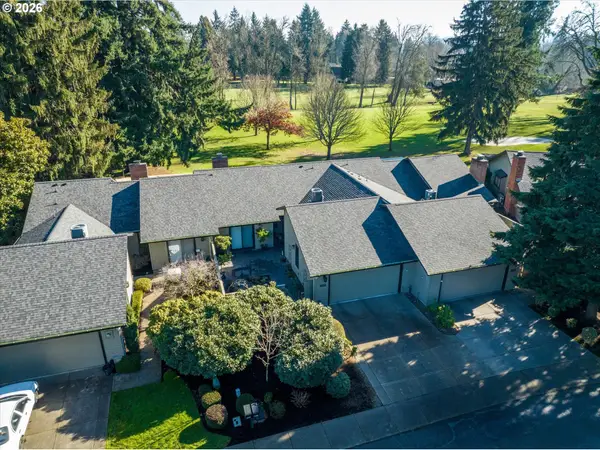 $620,000Active2 beds 2 baths1,578 sq. ft.
$620,000Active2 beds 2 baths1,578 sq. ft.1133 Spyglass Dr, Eugene, OR 97401
MLS# 733460646Listed by: DUNCAN REAL ESTATE GROUP INC
