32062 Peppermint Ln, Eugene, OR 97408
Local realty services provided by:Better Homes and Gardens Real Estate Equinox
32062 Peppermint Ln,Eugene, OR 97408
$415,000
- 3 Beds
- 2 Baths
- 1,782 sq. ft.
- Mobile / Manufactured
- Active
Listed by: dennis green
Office: berkshire hathaway homeservices real estate professionals
MLS#:737686314
Source:PORTLAND
Price summary
- Price:$415,000
- Price per sq. ft.:$232.88
About this home
Charming Coburg Property on a 0.24 Acre Lot with Shop & RV Garage in the heart of Coburg’s picturesque farmland. Enjoy peaceful country living with all the modern upgrades already taken care of, including a new roof (2025), new HVAC system (2023), new water heater (2024), and newer vinyl windows and lap siding. Inside, the home features a bright and welcoming kitchen complete with stainless steel appliances and Corian countertops. Step out onto the deck and take in expansive views of the surrounding farmland, or tend to your fenced garden area. A 16' x 26' shop and a 24' x 36' RV garage provide ample space for hobbies, storage, or recreational vehicles. Located in the historic city of Coburg, Oregon, known for its small-town charm, antique shops, and community events, this property offers the perfect balance of rural tranquility and convenience, all just minutes from Eugene for shopping, dining, and entertainment. The seller has already had the home professionally inspected, and all recommended repairs will be completed, giving you peace of mind from day one. Don’t miss this opportunity to enjoy the best of country living near the city in one of Oregon’s most beloved communities!
Contact an agent
Home facts
- Year built:1989
- Listing ID #:737686314
- Added:88 day(s) ago
- Updated:December 26, 2025 at 07:17 PM
Rooms and interior
- Bedrooms:3
- Total bathrooms:2
- Full bathrooms:2
- Living area:1,782 sq. ft.
Heating and cooling
- Cooling:Central Air
- Heating:Forced Air
Structure and exterior
- Roof:Composition
- Year built:1989
- Building area:1,782 sq. ft.
- Lot area:0.24 Acres
Schools
- High school:Sheldon
- Middle school:Cal Young
- Elementary school:Gilham
Utilities
- Water:Shared Well
- Sewer:Standard Septic
Finances and disclosures
- Price:$415,000
- Price per sq. ft.:$232.88
- Tax amount:$6,120 (2025)
New listings near 32062 Peppermint Ln
- New
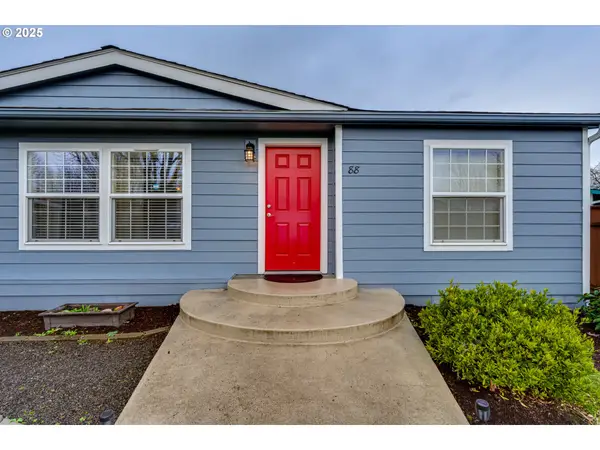 $165,000Active3 beds 2 baths1,512 sq. ft.
$165,000Active3 beds 2 baths1,512 sq. ft.2350 N Terry St #88, Eugene, OR 97402
MLS# 398143757Listed by: EXP REALTY LLC - New
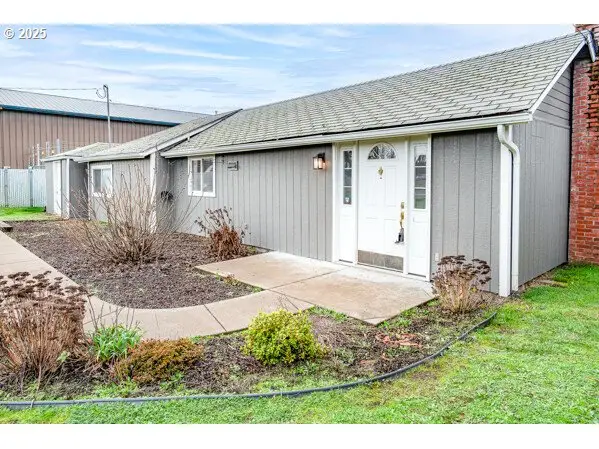 $289,000Active1 beds 1 baths734 sq. ft.
$289,000Active1 beds 1 baths734 sq. ft.1750 Taney St, Eugene, OR 97402
MLS# 464996505Listed by: WINDERMERE RE LANE COUNTY - New
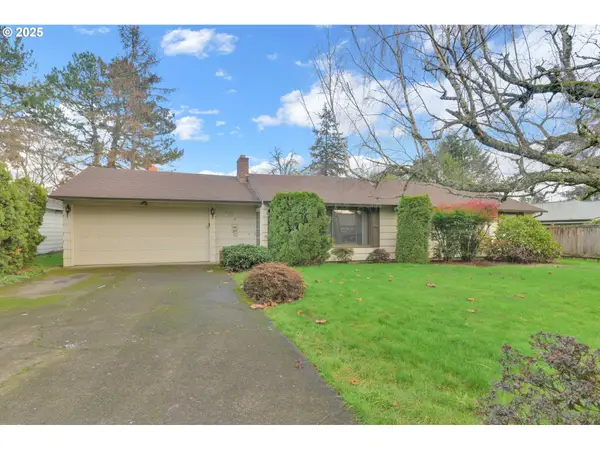 $429,500Active3 beds 2 baths1,700 sq. ft.
$429,500Active3 beds 2 baths1,700 sq. ft.1665 Evergreen Dr, Eugene, OR 97404
MLS# 635518034Listed by: WINDERMERE RE LANE COUNTY - New
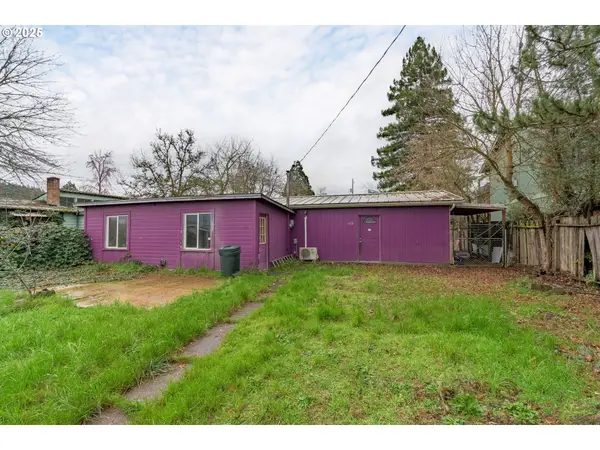 $299,000Active2 beds 1 baths952 sq. ft.
$299,000Active2 beds 1 baths952 sq. ft.478 E 32nd Ave, Eugene, OR 97405
MLS# 591668382Listed by: WINDERMERE RE LANE COUNTY - Open Sat, 2 to 4pmNew
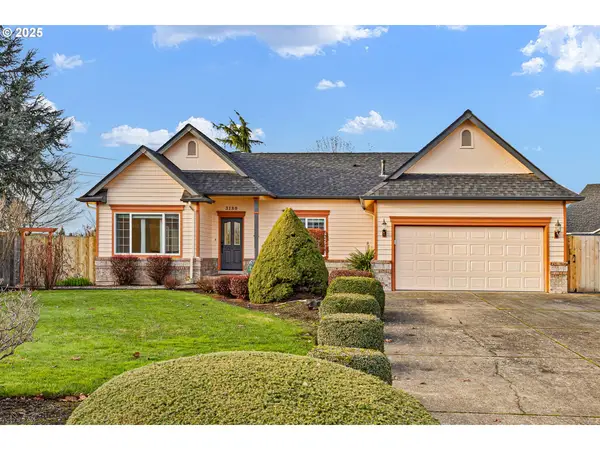 $600,000Active3 beds 2 baths1,608 sq. ft.
$600,000Active3 beds 2 baths1,608 sq. ft.3180 Duck Horn Dr, Eugene, OR 97404
MLS# 559286184Listed by: UNITED REAL ESTATE PROPERTIES 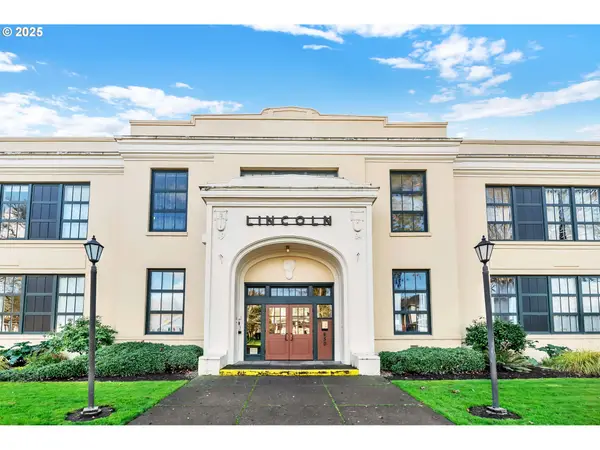 $234,500Pending-- beds 1 baths354 sq. ft.
$234,500Pending-- beds 1 baths354 sq. ft.650 W 12th Ave #211, Eugene, OR 97402
MLS# 368475811Listed by: HORSEPOWER REAL ESTATE- New
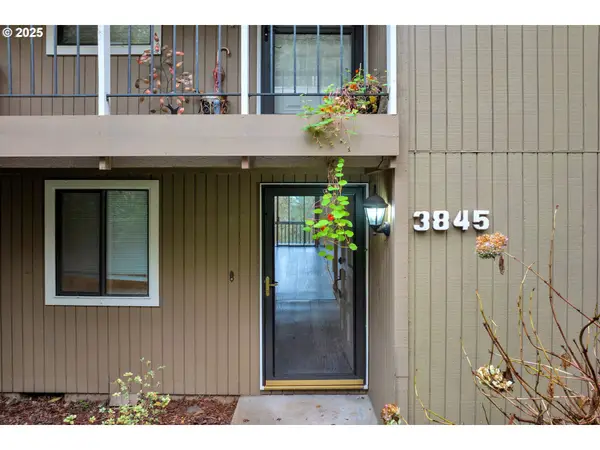 $269,000Active2 beds 1 baths864 sq. ft.
$269,000Active2 beds 1 baths864 sq. ft.3845 Colony Oaks Dr, Eugene, OR 97405
MLS# 201257007Listed by: REAL BROKER  $457,900Pending3 beds 3 baths1,894 sq. ft.
$457,900Pending3 beds 3 baths1,894 sq. ft.891 Legacy St, Eugene, OR 97402
MLS# 830927Listed by: LENNAR HOMES- New
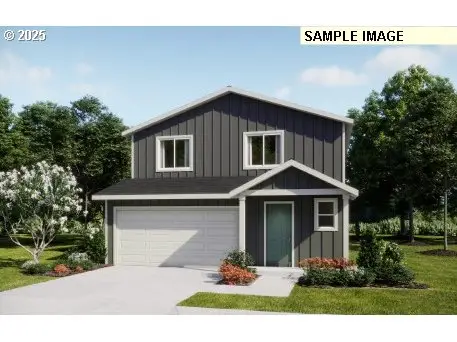 $445,400Active4 beds 3 baths1,792 sq. ft.
$445,400Active4 beds 3 baths1,792 sq. ft.5778 Durst St, Eugene, OR 97402
MLS# 184432871Listed by: LENNAR SALES CORP - New
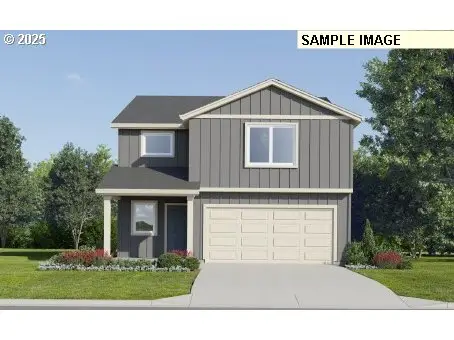 $481,900Active3 beds 3 baths2,118 sq. ft.
$481,900Active3 beds 3 baths2,118 sq. ft.5725 Bainbridge Rd, Eugene, OR 97402
MLS# 537130524Listed by: LENNAR SALES CORP
