3387 Winchester Way, Eugene, OR 97401
Local realty services provided by:Better Homes and Gardens Real Estate Realty Partners
3387 Winchester Way,Eugene, OR 97401
$820,000
- 4 Beds
- 3 Baths
- 2,479 sq. ft.
- Single family
- Active
Listed by: betty lou duncan
Office: duncan real estate group inc
MLS#:265235754
Source:PORTLAND
Price summary
- Price:$820,000
- Price per sq. ft.:$330.78
About this home
Wonderfully maintained & updated Meltebeke built home in sought after Regency Estates. Home features Frml Living & Dining, Great room Kitchen, dining area & Family room.Offering Gas FP, Granite eat island,SS appliances, Built ins & crown molding adorn the family room & slider creates visual & easy access to back lawn & patio.Bedroom/ (Office?) w/ closet & slider to back patio on main level w/ Full Bathroom next to it. Upper level boasts of Primary Suite with carpet, ceiling fan, walk in closet, Carrera Marble tile flooring, Carrera marble tile walk in shower & NEW Quartz installed this week! Spacious .23 level lot showcases large lawn area, multiple patio areas for entertaining, raised garden beds, Double wide RV Parking, Play structure, chicken coop and shed.2023 NEW HVAC,NEWER FENCE, NEW WINDOWS 2014. NEW CARPET ON STAIRS,UPPER LEVEL & MAIN BEDROOM .NEW COUNTER TOPS IN TWO BATHROOMS.
Contact an agent
Home facts
- Year built:1996
- Listing ID #:265235754
- Added:104 day(s) ago
- Updated:December 29, 2025 at 12:12 PM
Rooms and interior
- Bedrooms:4
- Total bathrooms:3
- Full bathrooms:3
- Living area:2,479 sq. ft.
Heating and cooling
- Cooling:Heat Pump
- Heating:Forced Air
Structure and exterior
- Roof:Tile
- Year built:1996
- Building area:2,479 sq. ft.
- Lot area:0.23 Acres
Schools
- High school:Sheldon
- Middle school:Monroe
- Elementary school:Bertha Holt
Utilities
- Water:Public Water
- Sewer:Public Sewer
Finances and disclosures
- Price:$820,000
- Price per sq. ft.:$330.78
- Tax amount:$8,333 (2024)
New listings near 3387 Winchester Way
- New
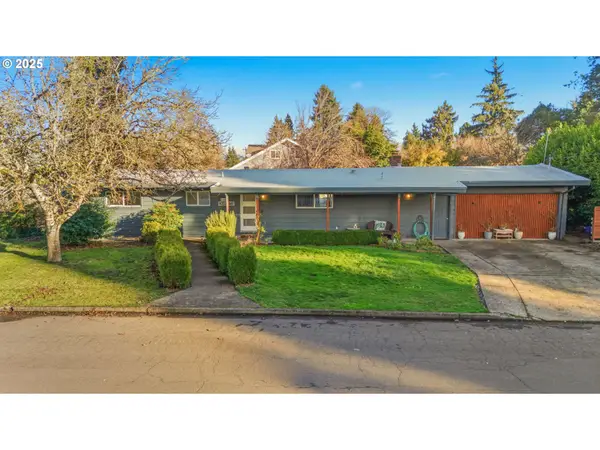 $539,000Active5 beds 3 baths2,241 sq. ft.
$539,000Active5 beds 3 baths2,241 sq. ft.1483 Barton St, Eugene, OR 97404
MLS# 547575767Listed by: WINDERMERE RE LANE COUNTY - New
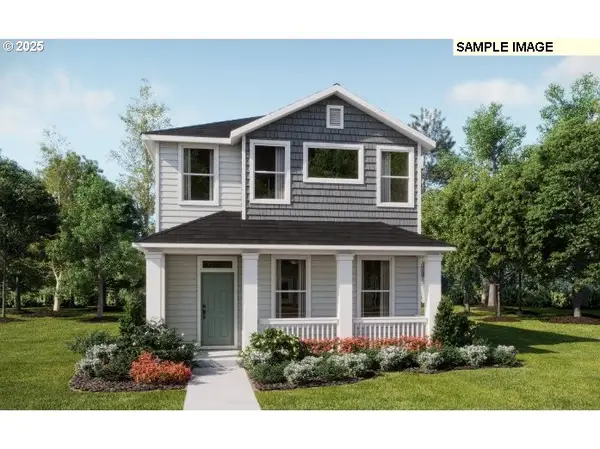 $429,900Active3 beds 3 baths1,894 sq. ft.
$429,900Active3 beds 3 baths1,894 sq. ft.978 Legacy St, Eugene, OR 97402
MLS# 147327090Listed by: LENNAR SALES CORP - New
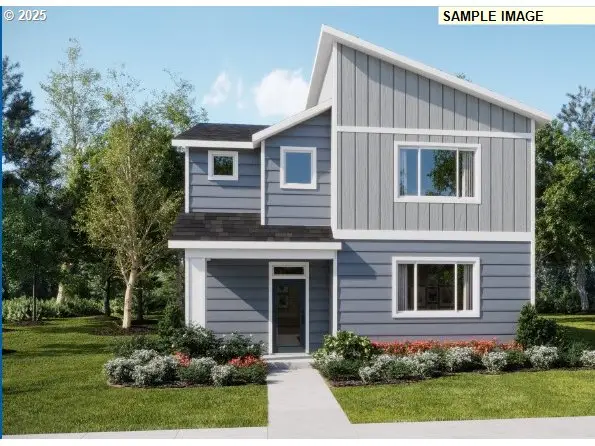 $504,900Active3 beds 3 baths2,293 sq. ft.
$504,900Active3 beds 3 baths2,293 sq. ft.1047 Legacy St, Eugene, OR 97402
MLS# 315670522Listed by: LENNAR SALES CORP - New
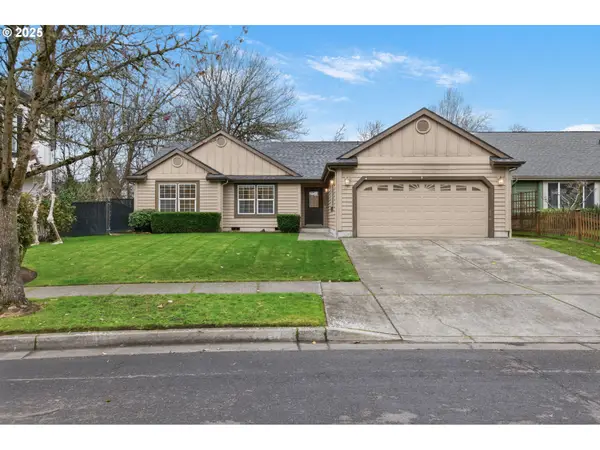 $449,000Active3 beds 2 baths1,553 sq. ft.
$449,000Active3 beds 2 baths1,553 sq. ft.811 Virgil Ave, Eugene, OR 97404
MLS# 381265609Listed by: BERKSHIRE HATHAWAY HOMESERVICES REAL ESTATE PROFESSIONALS - New
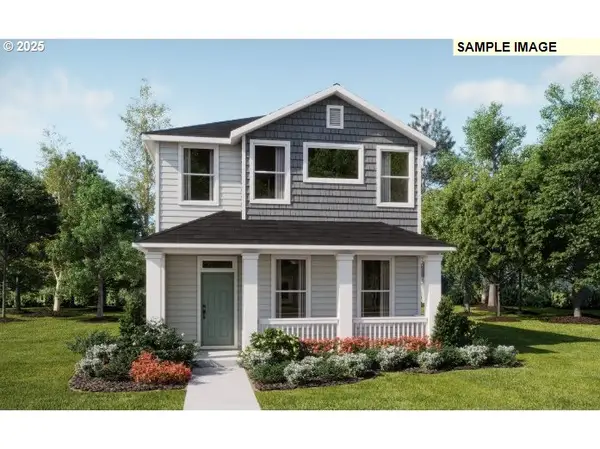 $454,900Active3 beds 3 baths1,894 sq. ft.
$454,900Active3 beds 3 baths1,894 sq. ft.1022 Legacy St, Eugene, OR 97402
MLS# 666346512Listed by: LENNAR SALES CORP - New
 $531,900Active4 beds 3 baths2,306 sq. ft.
$531,900Active4 beds 3 baths2,306 sq. ft.5879 Bainbridge St, Eugene, OR 97402
MLS# 836247Listed by: LENNAR HOMES - New
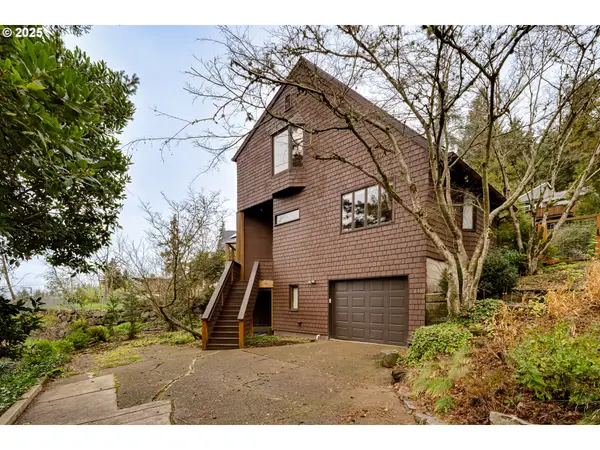 $675,000Active3 beds 3 baths2,201 sq. ft.
$675,000Active3 beds 3 baths2,201 sq. ft.2845 Central, Eugene, OR 97403
MLS# 535083882Listed by: WINDERMERE RE LANE COUNTY - New
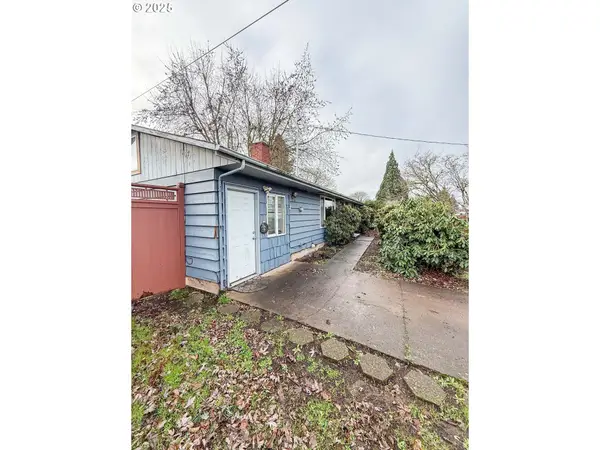 $300,000Active3 beds 1 baths1,008 sq. ft.
$300,000Active3 beds 1 baths1,008 sq. ft.4432 Hawthorne Ave, Eugene, OR 97402
MLS# 362858739Listed by: RHETTRO REAL ESTATE LLC - New
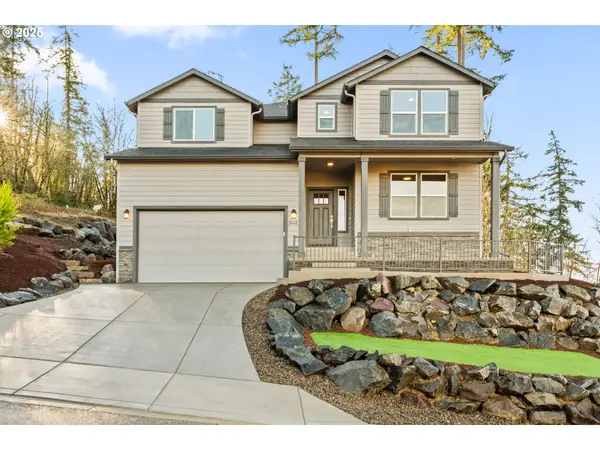 $829,000Active4 beds 3 baths2,968 sq. ft.
$829,000Active4 beds 3 baths2,968 sq. ft.2668 Cascara Dr, Eugene, OR 97403
MLS# 286540926Listed by: HARCOURTS WEST REAL ESTATE - New
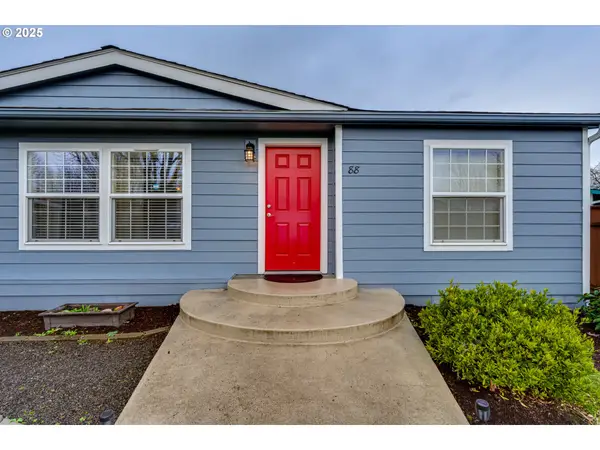 $165,000Active3 beds 2 baths1,512 sq. ft.
$165,000Active3 beds 2 baths1,512 sq. ft.2350 N Terry St #88, Eugene, OR 97402
MLS# 398143757Listed by: EXP REALTY LLC
