3460 Oxbow Way, Eugene, OR 97401
Local realty services provided by:Better Homes and Gardens Real Estate Equinox
3460 Oxbow Way,Eugene, OR 97401
$549,000
- - Beds
- - Baths
- 2,751 sq. ft.
- Multi-family
- Pending
Listed by: brian kester
Office: bell real estate
MLS#:674952634
Source:PORTLAND
Price summary
- Price:$549,000
- Price per sq. ft.:$199.56
About this home
Deep inside the Ferry Street Bridge area, this duplex features 3 large bedrooms - each side has 1 bedroom with a large walk-in closet (approx. 4 1/2 ft. x 10 ft.). 2 large bedrooms on each side (approx. 17 ft. x 10 ft. and 17 ft. x 13 ft.) and a 3rd bedroom of approx. 12 ft. x 11 ft. Living rooms are approx. 17 ft. x 17 ft. Dining rooms approx. 8 ft. x 9 ft. Laundry room (approx. 6 ft. x 6 ft.) with access to garage is between the kitchen (approx. 8 ft. x 10 ft.) and downstairs 1/2 bath. Galley kitchens include a gas range, refrigerator, built-in dishwasher, and garbage disposals. Both units have gas forced air furnaces, gas hot water heaters and gas ranges. Furnaces had outside heat pumps originally and may be able to be added again - buyer to verify. Inside laundry and huge back yards - 1/3 acre lot. Very long term tenants - PLEASE DO NOT DISTURB WITHOUT APPOINTMENT.
Contact an agent
Home facts
- Year built:1969
- Listing ID #:674952634
- Added:120 day(s) ago
- Updated:February 10, 2026 at 08:36 AM
Rooms and interior
- Living area:2,751 sq. ft.
Heating and cooling
- Heating:Forced Air
Structure and exterior
- Roof:Composition, Flat, Membrane
- Year built:1969
- Building area:2,751 sq. ft.
- Lot area:0.33 Acres
Schools
- High school:Sheldon
- Middle school:Monroe
- Elementary school:Bertha Holt
Utilities
- Water:Public Water
- Sewer:Public Sewer
Finances and disclosures
- Price:$549,000
- Price per sq. ft.:$199.56
- Tax amount:$4,989 (2025)
New listings near 3460 Oxbow Way
- New
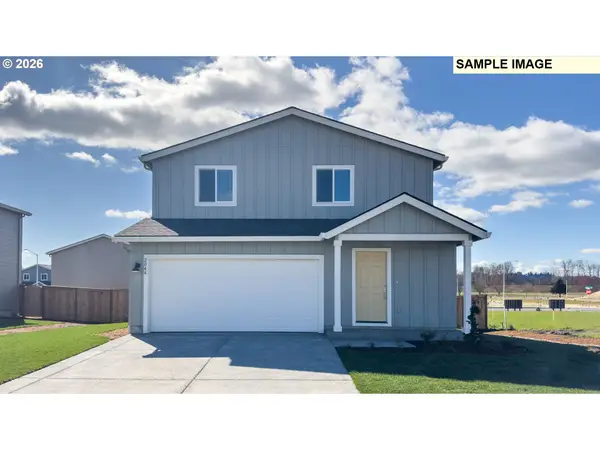 $441,900Active4 beds 3 baths1,792 sq. ft.
$441,900Active4 beds 3 baths1,792 sq. ft.5737 Bainbridge Rd, Eugene, OR 97402
MLS# 164781973Listed by: LENNAR SALES CORP - New
 $260,000Active1 beds 1 baths683 sq. ft.
$260,000Active1 beds 1 baths683 sq. ft.2026 Lake Isle Dr, Eugene, OR 97401
MLS# 469412067Listed by: BERKSHIRE HATHAWAY HOMESERVICES REAL ESTATE PROFESSIONALS - New
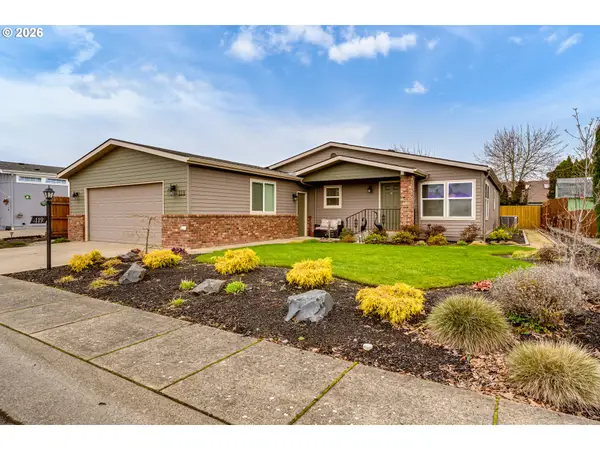 $289,000Active3 beds 2 baths1,640 sq. ft.
$289,000Active3 beds 2 baths1,640 sq. ft.3700 Babcock Ln #119, Eugene, OR 97401
MLS# 799227677Listed by: ICON REAL ESTATE GROUP - Open Sat, 11am to 1pmNew
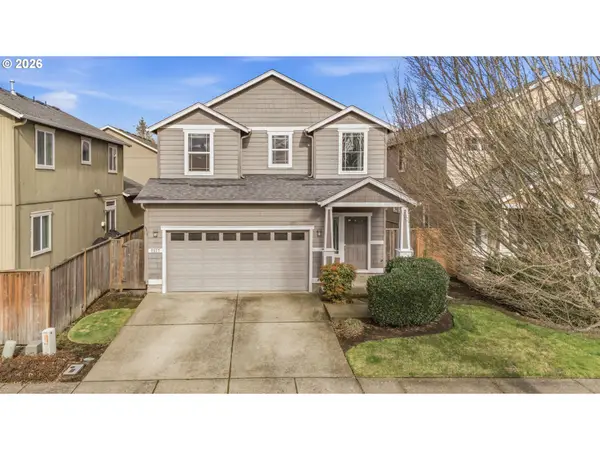 $575,000Active4 beds 3 baths2,149 sq. ft.
$575,000Active4 beds 3 baths2,149 sq. ft.2527 Park View Dr, Eugene, OR 97408
MLS# 761681720Listed by: WINDERMERE RE LANE COUNTY - Open Sat, 2 to 4pmNew
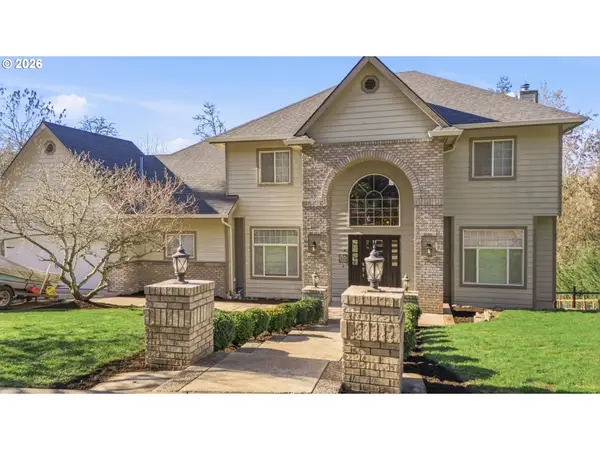 $900,000Active4 beds 4 baths4,132 sq. ft.
$900,000Active4 beds 4 baths4,132 sq. ft.2728 Hallmark Ln, Eugene, OR 97402
MLS# 426297862Listed by: WINDERMERE RE LANE COUNTY - Open Sat, 1 to 4pmNew
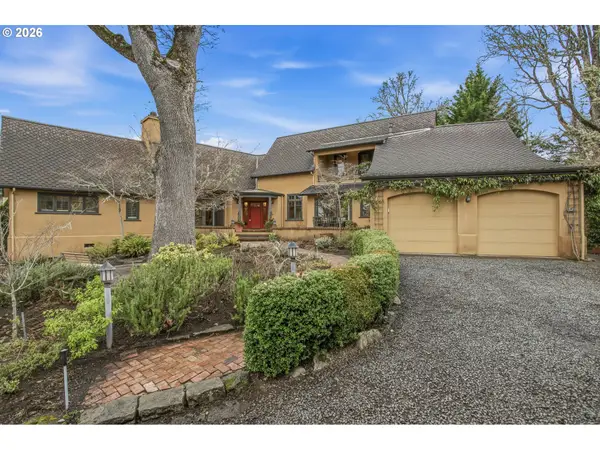 $1,050,000Active3 beds 3 baths2,842 sq. ft.
$1,050,000Active3 beds 3 baths2,842 sq. ft.2565 Braewood Ln, Eugene, OR 97405
MLS# 653807509Listed by: WINDERMERE RE LANE COUNTY - Open Sun, 2 to 4pmNew
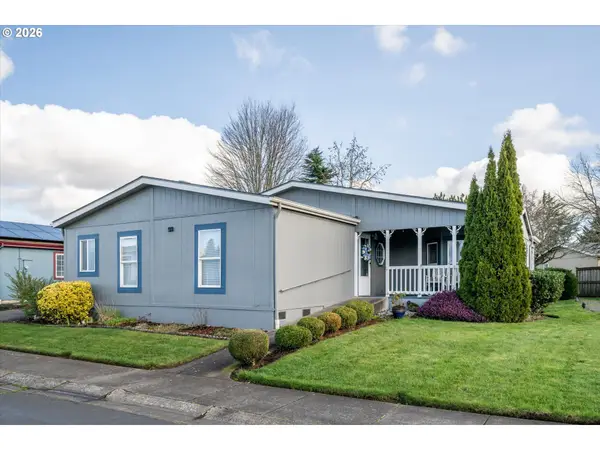 $215,000Active3 beds 2 baths2,054 sq. ft.
$215,000Active3 beds 2 baths2,054 sq. ft.4055 Royal Ave #93, Eugene, OR 97402
MLS# 209393433Listed by: SIXEL REAL ESTATE - New
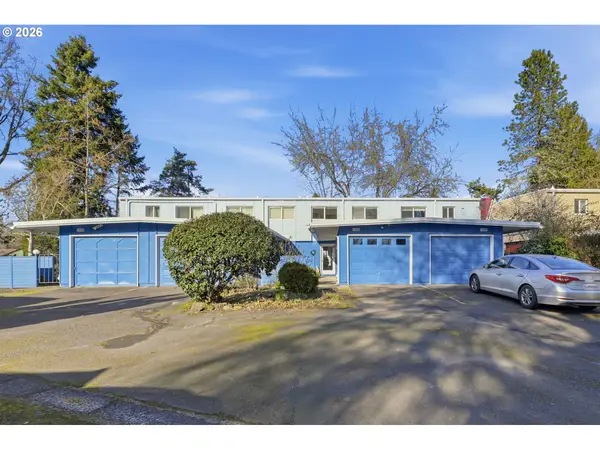 $250,000Active2 beds 2 baths1,049 sq. ft.
$250,000Active2 beds 2 baths1,049 sq. ft.1438 Quaker St, Eugene, OR 97402
MLS# 785952289Listed by: REDFIN - New
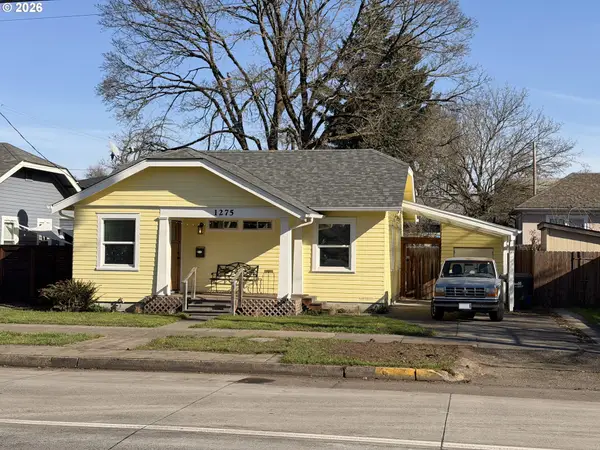 $415,000Active4 beds 1 baths1,104 sq. ft.
$415,000Active4 beds 1 baths1,104 sq. ft.1275 Jefferson St, Eugene, OR 97402
MLS# 211632891Listed by: KELLER WILLIAMS REALTY EUGENE AND SPRINGFIELD - New
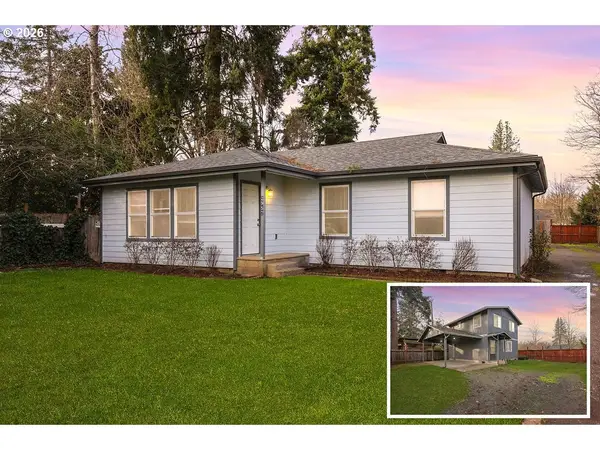 $699,900Active-- beds -- baths4,195 sq. ft.
$699,900Active-- beds -- baths4,195 sq. ft.2953 W 15th Ave, Eugene, OR 97402
MLS# 775483776Listed by: TIM DUNCAN REAL ESTATE

