3828 Ashford Dr, Eugene, OR 97405
Local realty services provided by:Better Homes and Gardens Real Estate Equinox
3828 Ashford Dr,Eugene, OR 97405
$544,000
- 3 Beds
- 2 Baths
- 1,952 sq. ft.
- Single family
- Pending
Listed by: shana stull
Office: redfin
MLS#:577965499
Source:PORTLAND
Price summary
- Price:$544,000
- Price per sq. ft.:$278.69
- Monthly HOA dues:$17.5
About this home
Modern Pacific Northwest Split-Level (and level driveway) — Your Family Retreat in the Southwest Hills: Tucked away on a quiet, wooded cul-de-sac just off Timberline, this storybook Southwest Hills home is as functional as it is beautiful. With its rare level driveway—a true find in this hillside neighborhood—access is effortless for guests, family, and everyday living. Step inside and you’ll immediately feel at home. Sunlight pours through celestial and bay windows, filling the open-concept living area with warmth. Vaulted ceilings create an airy sense of space, while the gas fireplace anchors the room in cozy Northwest comfort. Tasteful updates include beautiful hardwood floors, granite countertops, gas stainless-steel appliances, a ductless heat pump as well as forced air, and newer roof and exterior paint. Every detail has been thoughtfully chosen to blend timeless style with modern convenience. The home’s split-level design offers the perfect balance of connection and separation. Upstairs, you’ll find bright main living spaces and restful bedrooms; downstairs, a full family room, additional bedroom, and bathroom create the ideal setup for extended stay guests, multi-generational living, or a private home office suite. Outside, the fenced backyard feels like a private sanctuary. A spacious deck with a gazebo invites summer gatherings and quiet evenings under the trees. Mature landscaping provides a mix of shade and sunlight, bringing the natural beauty of the Pacific Northwest right to your doorstep. If you’ve been searching for a home in the Southwest Hills that combines warmth, functionality, and a touch of magic, this Modern Pacific Northwest Gem delivers it all—luxury living with everyday ease in one... and again, not to beat a dead horse, but a Level Driveway!!
Contact an agent
Home facts
- Year built:1988
- Listing ID #:577965499
- Added:105 day(s) ago
- Updated:February 10, 2026 at 04:13 AM
Rooms and interior
- Bedrooms:3
- Total bathrooms:2
- Full bathrooms:2
- Living area:1,952 sq. ft.
Heating and cooling
- Heating:Ductless, Forced Air
Structure and exterior
- Year built:1988
- Building area:1,952 sq. ft.
- Lot area:0.12 Acres
Schools
- High school:Churchill
- Middle school:Kennedy
- Elementary school:McCornack
Utilities
- Water:Public Water
- Sewer:Public Sewer
Finances and disclosures
- Price:$544,000
- Price per sq. ft.:$278.69
- Tax amount:$6,666 (2025)
New listings near 3828 Ashford Dr
- New
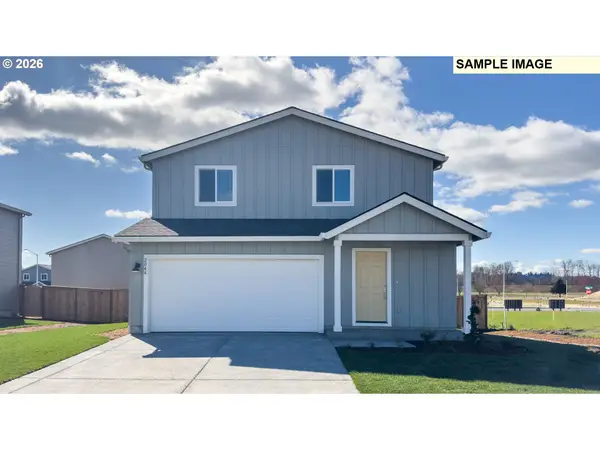 $441,900Active4 beds 3 baths1,792 sq. ft.
$441,900Active4 beds 3 baths1,792 sq. ft.5737 Bainbridge Rd, Eugene, OR 97402
MLS# 164781973Listed by: LENNAR SALES CORP - New
 $260,000Active1 beds 1 baths683 sq. ft.
$260,000Active1 beds 1 baths683 sq. ft.2026 Lake Isle Dr, Eugene, OR 97401
MLS# 469412067Listed by: BERKSHIRE HATHAWAY HOMESERVICES REAL ESTATE PROFESSIONALS - New
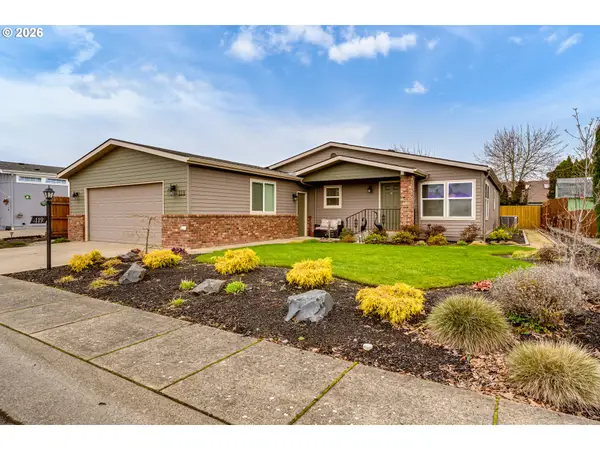 $289,000Active3 beds 2 baths1,640 sq. ft.
$289,000Active3 beds 2 baths1,640 sq. ft.3700 Babcock Ln #119, Eugene, OR 97401
MLS# 799227677Listed by: ICON REAL ESTATE GROUP - Open Sat, 11am to 1pmNew
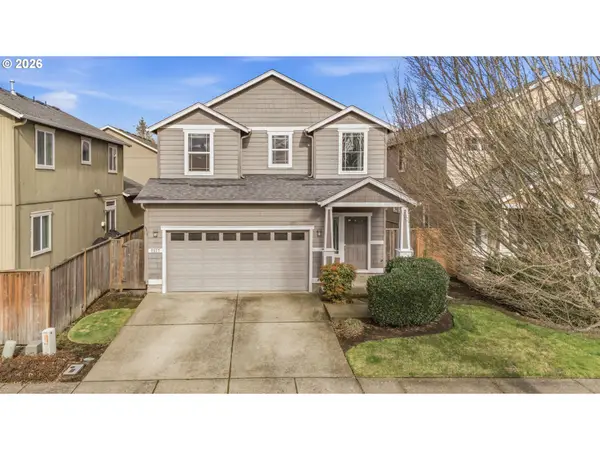 $575,000Active4 beds 3 baths2,149 sq. ft.
$575,000Active4 beds 3 baths2,149 sq. ft.2527 Park View Dr, Eugene, OR 97408
MLS# 761681720Listed by: WINDERMERE RE LANE COUNTY - Open Sat, 2 to 4pmNew
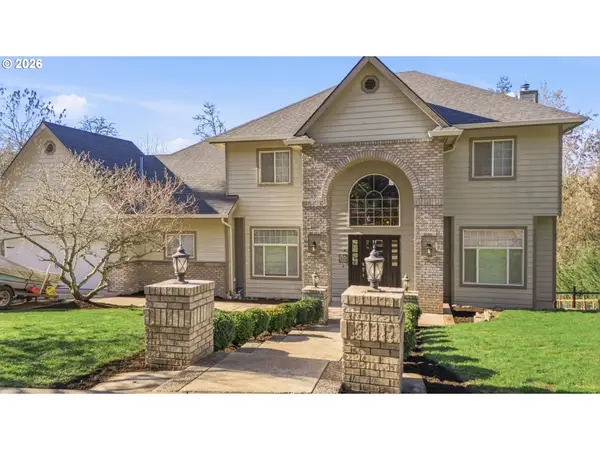 $900,000Active4 beds 4 baths4,132 sq. ft.
$900,000Active4 beds 4 baths4,132 sq. ft.2728 Hallmark Ln, Eugene, OR 97402
MLS# 426297862Listed by: WINDERMERE RE LANE COUNTY - Open Sat, 1 to 4pmNew
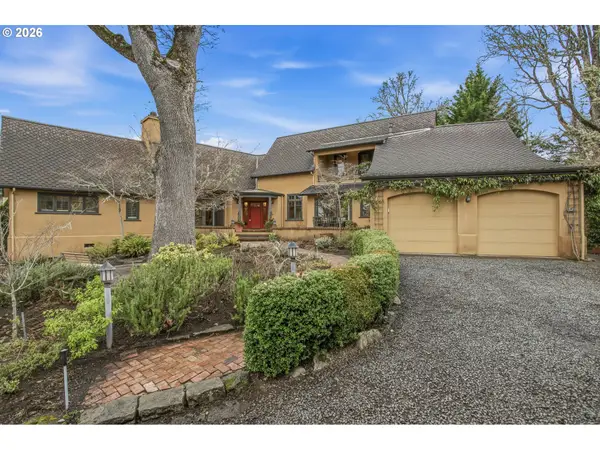 $1,050,000Active3 beds 3 baths2,842 sq. ft.
$1,050,000Active3 beds 3 baths2,842 sq. ft.2565 Braewood Ln, Eugene, OR 97405
MLS# 653807509Listed by: WINDERMERE RE LANE COUNTY - Open Sun, 2 to 4pmNew
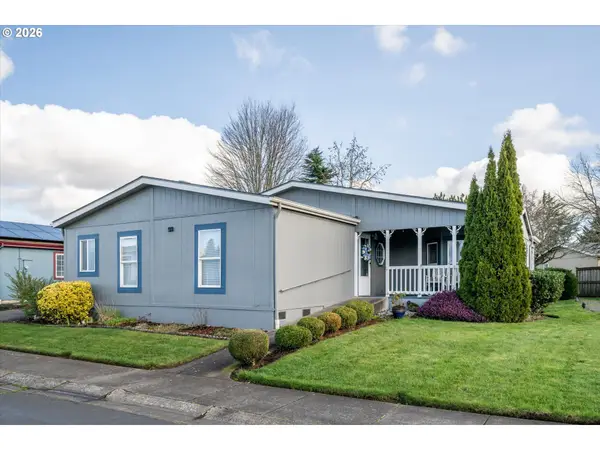 $215,000Active3 beds 2 baths2,054 sq. ft.
$215,000Active3 beds 2 baths2,054 sq. ft.4055 Royal Ave #93, Eugene, OR 97402
MLS# 209393433Listed by: SIXEL REAL ESTATE - New
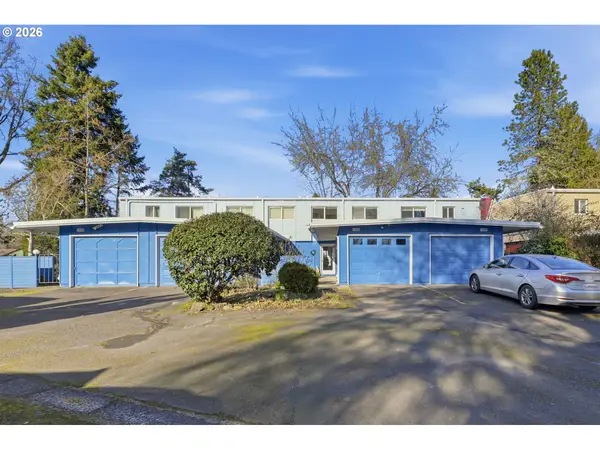 $250,000Active2 beds 2 baths1,049 sq. ft.
$250,000Active2 beds 2 baths1,049 sq. ft.1438 Quaker St, Eugene, OR 97402
MLS# 785952289Listed by: REDFIN - New
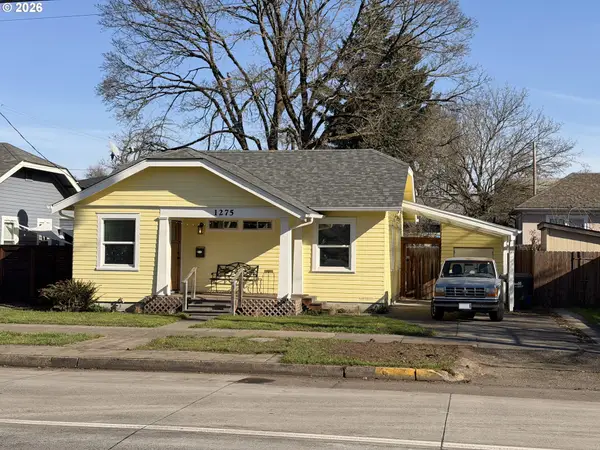 $415,000Active4 beds 1 baths1,104 sq. ft.
$415,000Active4 beds 1 baths1,104 sq. ft.1275 Jefferson St, Eugene, OR 97402
MLS# 211632891Listed by: KELLER WILLIAMS REALTY EUGENE AND SPRINGFIELD - New
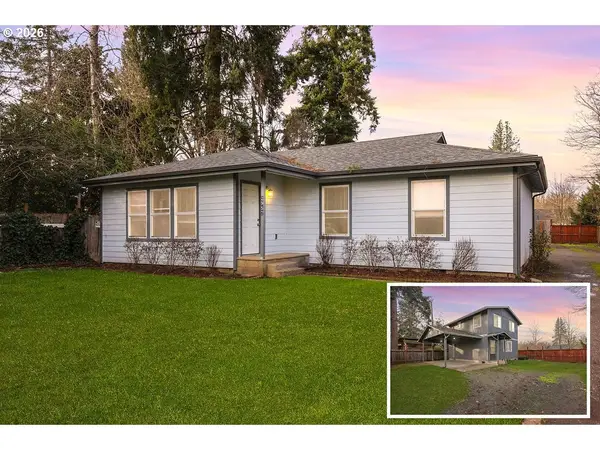 $699,900Active-- beds -- baths4,195 sq. ft.
$699,900Active-- beds -- baths4,195 sq. ft.2953 W 15th Ave, Eugene, OR 97402
MLS# 775483776Listed by: TIM DUNCAN REAL ESTATE

