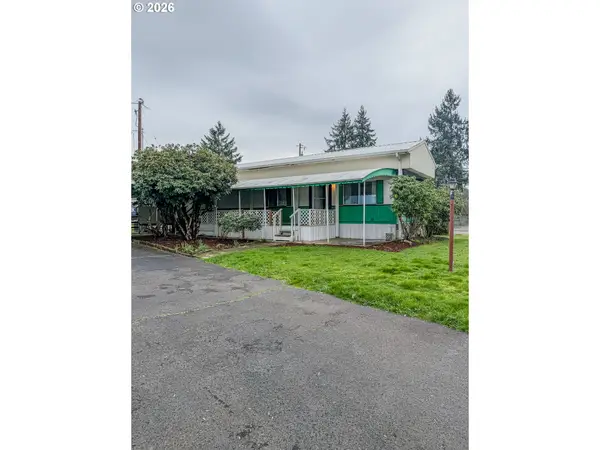5282 Sugarpine Cir, Eugene, OR 97402
Local realty services provided by:Better Homes and Gardens Real Estate Realty Partners
5282 Sugarpine Cir,Eugene, OR 97402
$439,000
- 3 Beds
- 2 Baths
- 1,533 sq. ft.
- Single family
- Active
Listed by: joe robb, jaime griffin
Office: knipe realty era powered
MLS#:798906600
Source:PORTLAND
Price summary
- Price:$439,000
- Price per sq. ft.:$286.37
About this home
Welcome to your beautifully maintained home nestled in one of Eugene's desirable and convenient neighborhoods. Thoughtful updates, timeless finishes, and a functional layout make this property stand out the moment you step inside. The main living area features engineered hardwood floors, a vaulted ceiling, and abundant natural light. The kitchen features LVP flooring, a generous peninsula for casual dining, and a full suite of Frigidaire stainless steel appliances. The space feels open and functional, perfect for everyday cooking and effortless entertaining. The bedrooms include wall-to-wall carpet for comfort and warmth. Outside is where this property truly becomes a rare find. Behind the fence you'll discover an exceptionally large 12x30 covered RV parking area, a highly sought-after feature that's hard to come by in this part of Eugene, complete with dedicated power. The backyard also includes a 12x16 shed perfect for storage or projects, along with a private hot tub to unwind after the day. The exterior blends durable T1-11 and Hardie plank siding, as the covered front porch adds charm and year-round usability. Located close to parks, schools, shopping, and major conveniences, this home offers comfort, functionality, and an impressive list of hard-to-find amenities, all in a great Eugene location. (New roof to be installed prior to the close of escrow with a full asking price offer.)
Contact an agent
Home facts
- Year built:1995
- Listing ID #:798906600
- Added:54 day(s) ago
- Updated:January 08, 2026 at 12:14 PM
Rooms and interior
- Bedrooms:3
- Total bathrooms:2
- Full bathrooms:2
- Living area:1,533 sq. ft.
Heating and cooling
- Heating:Forced Air
Structure and exterior
- Roof:Composition, Shingle
- Year built:1995
- Building area:1,533 sq. ft.
- Lot area:0.18 Acres
Schools
- High school:Willamette
- Middle school:Shasta
- Elementary school:Clear Lake
Utilities
- Water:Public Water
- Sewer:Public Sewer
Finances and disclosures
- Price:$439,000
- Price per sq. ft.:$286.37
- Tax amount:$4,351 (2025)
New listings near 5282 Sugarpine Cir
- New
 $445,000Active3 beds 1 baths1,120 sq. ft.
$445,000Active3 beds 1 baths1,120 sq. ft.1935 Montreal Ave, Eugene, OR 97408
MLS# 489192652Listed by: DC REAL ESTATE INC - New
 $550,000Active3 beds 2 baths2,156 sq. ft.
$550,000Active3 beds 2 baths2,156 sq. ft.4795 Thunderbird St, Eugene, OR 97404
MLS# 383261174Listed by: HYBRID REAL ESTATE - New
 $374,000Active3 beds 2 baths1,176 sq. ft.
$374,000Active3 beds 2 baths1,176 sq. ft.1833 N Danebo Ave, Eugene, OR 97402
MLS# 310593774Listed by: TRIPLE OAKS REALTY LLC - New
 $179,950Active2 beds 1 baths854 sq. ft.
$179,950Active2 beds 1 baths854 sq. ft.34098 El Roble Ave, Eugene, OR 97405
MLS# 503489719Listed by: RE/MAX INTEGRITY - New
 $425,000Active3 beds 2 baths1,099 sq. ft.
$425,000Active3 beds 2 baths1,099 sq. ft.1733 Mill Aly, Eugene, OR 97401
MLS# 689665196Listed by: RE/MAX INTEGRITY - New
 $115,000Active3 beds 2 baths1,296 sq. ft.
$115,000Active3 beds 2 baths1,296 sq. ft.333 Lacasa St, Eugene, OR 97402
MLS# 757238180Listed by: ALL OREGON PROPERTY - New
 $305,000Active2 beds 2 baths978 sq. ft.
$305,000Active2 beds 2 baths978 sq. ft.2001 Lake Isle Ter, Eugene, OR 97401
MLS# 626267361Listed by: SMITH REALTY GROUP - New
 $450,000Active0.81 Acres
$450,000Active0.81 Acres2093 W Irwin Way, Eugene, OR 97402
MLS# 217760007Listed by: COLDWELL BANKER PROFESSIONAL GROUP - Open Sat, 1 to 3pmNew
 $519,000Active3 beds 2 baths1,580 sq. ft.
$519,000Active3 beds 2 baths1,580 sq. ft.820 Tyson Ln, Eugene, OR 97404
MLS# 696463684Listed by: COLDWELL BANKER PROFESSIONAL GROUP - New
 $459,900Active2 beds 2 baths2,008 sq. ft.
$459,900Active2 beds 2 baths2,008 sq. ft.2453 Pioneer Pike, Eugene, OR 97401
MLS# 395065208Listed by: EMERALD VALLEY REAL ESTATE
