529 Antelope Way, Eugene, OR 97401
Local realty services provided by:Better Homes and Gardens Real Estate Equinox
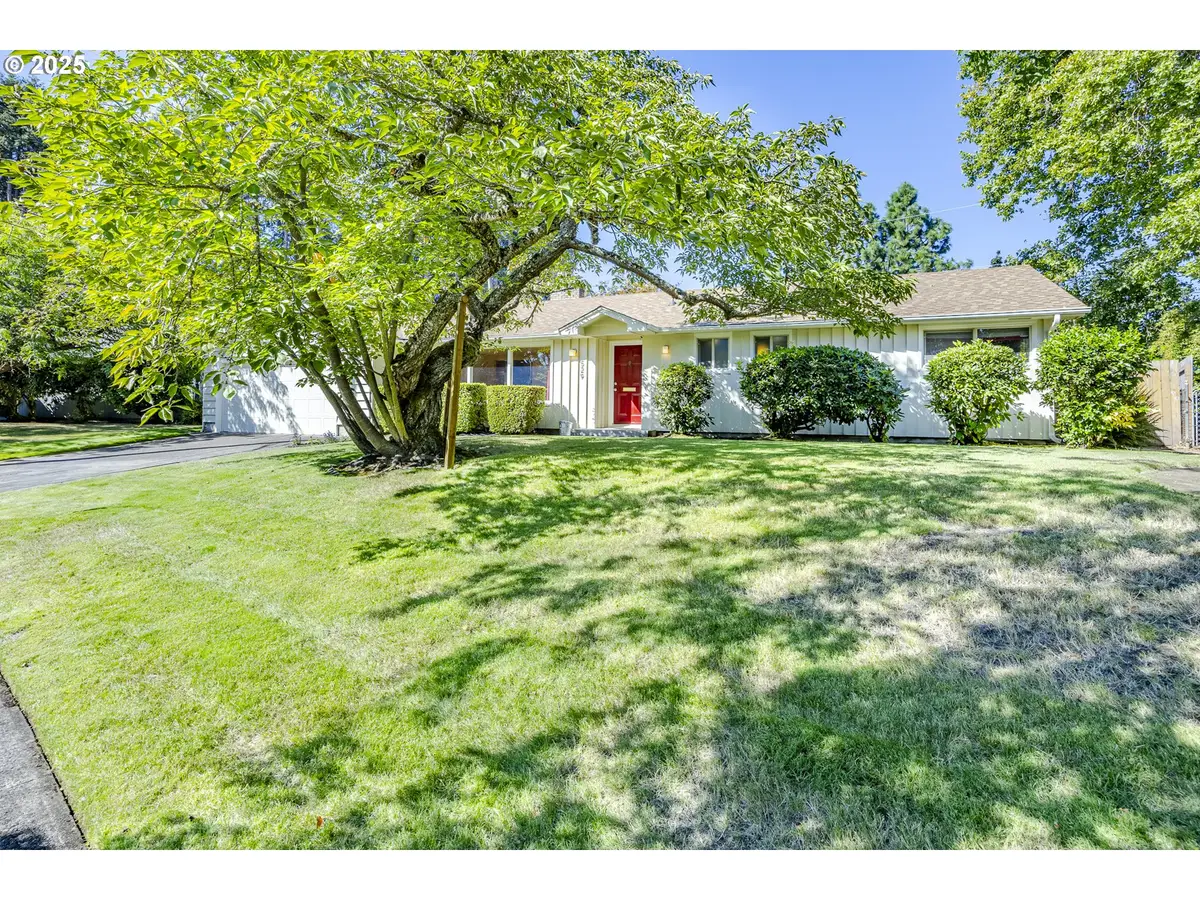
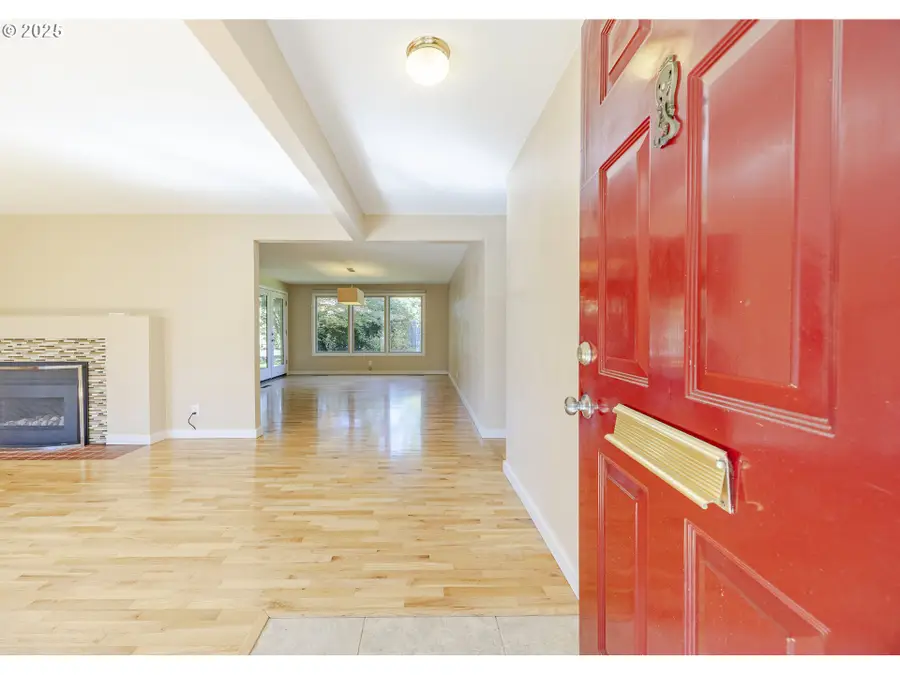
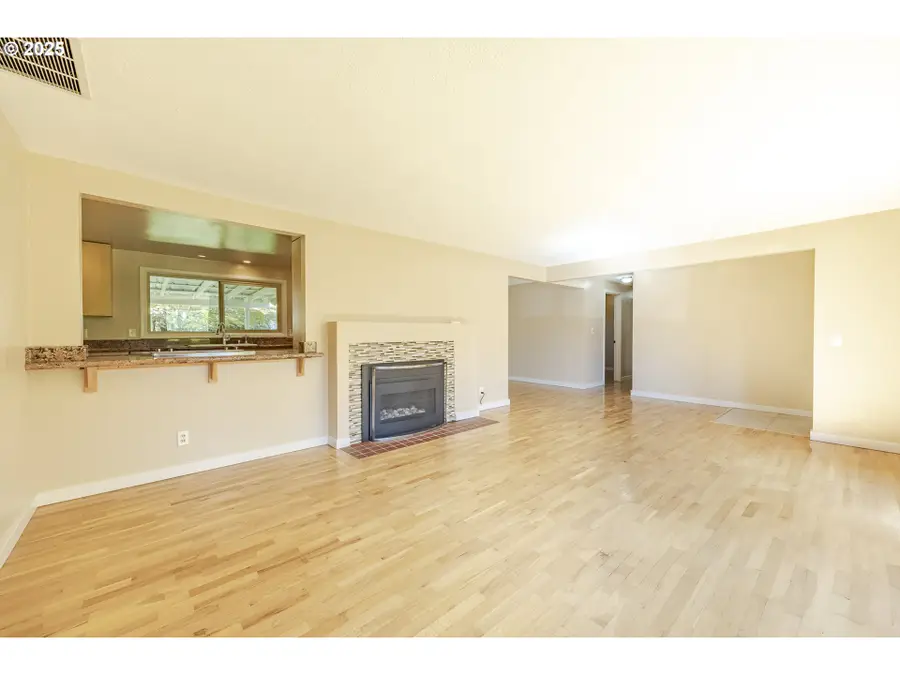
529 Antelope Way,Eugene, OR 97401
$649,000
- 3 Beds
- 3 Baths
- 1,549 sq. ft.
- Single family
- Active
Listed by:kathryn bronson
Office:re/max integrity
MLS#:661253754
Source:PORTLAND
Price summary
- Price:$649,000
- Price per sq. ft.:$418.98
About this home
Location, Location, Location!! Tucked away on a quiet, private .23-acre lot in one of Eugene’s most coveted neighborhoods in the Ferry Street Bridge area. This spectacular 1 story home blends timeless craftsmanship with modern updates. Inside, you’ll find an open concept with beautiful oak hardwood floors, cherry wood doors, and the peace of mind of a 3-year-old roof.The fully remodeled kitchen features quartz countertops, custom cherry cabinets, brand-new downdraft range, new Bosch dishwasher,Insta- hot water, newer refrigerator and microwave, and custom tile flooring. Off the kitchen, an office space with retro-inspired glass-front cabinetry provides a stylish, functional workspace.The welcoming living room with large double pane picture windows brings in the morning light and the view of a beautiful flowering cherry tree; a gas fireplace with tile surround is there for those cozy evenings at home. The spacious dining area seamlessly connects to the kitchen and living room with french doors leading to the patio.The primary bedroom is ensuite and the larger of the bathrooms offers a spa-like atmosphere with heated floors, towel warmers, custom cabinetry, a tiled shower, and premium fixtures.The extra large yard has a full sprinkler system and is fully fenced; a large amount of storage space plus a great covered patio that looks out at a wonderful Golden Maple, for all your entertaining needs or just to breathe in the peace and quiet—this is what coming home should feel like! The back gate is easy access to Oakway Center shopping and entertainment, a city park, and several businesses making its Walkabilty score one of the highest in Eugene.This home has had tender-loving care throughout the years. The maintenance has been consistent and high grade.Homes like this don’t hit the market often…you do not want to miss this one!
Contact an agent
Home facts
- Year built:1956
- Listing Id #:661253754
- Added:1 day(s) ago
- Updated:August 22, 2025 at 01:22 AM
Rooms and interior
- Bedrooms:3
- Total bathrooms:3
- Full bathrooms:2
- Half bathrooms:1
- Living area:1,549 sq. ft.
Heating and cooling
- Cooling:Central Air, Heat Pump
- Heating:Heat Pump
Structure and exterior
- Roof:Composition
- Year built:1956
- Building area:1,549 sq. ft.
- Lot area:0.23 Acres
Schools
- High school:Sheldon
- Middle school:Monroe
- Elementary school:Willagillespie
Utilities
- Water:Public Water
- Sewer:Public Sewer
Finances and disclosures
- Price:$649,000
- Price per sq. ft.:$418.98
- Tax amount:$4,686 (2024)
New listings near 529 Antelope Way
- Open Sat, 12 to 2pmNew
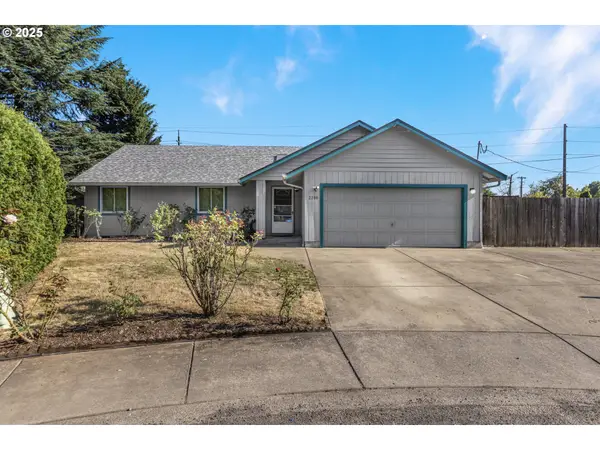 $399,900Active3 beds 2 baths1,290 sq. ft.
$399,900Active3 beds 2 baths1,290 sq. ft.2298 Donovan Dr, Eugene, OR 97401
MLS# 482746284Listed by: KELLER WILLIAMS THE COOLEY REAL ESTATE GROUP - New
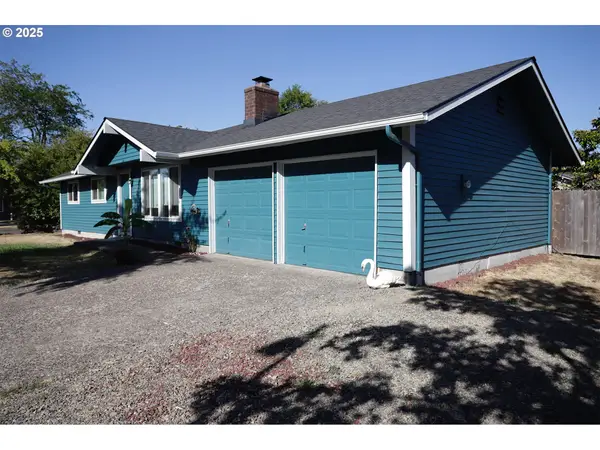 $387,000Active3 beds 2 baths960 sq. ft.
$387,000Active3 beds 2 baths960 sq. ft.3803 Peppertree Dr, Eugene, OR 97402
MLS# 674935193Listed by: INEUGENE REAL ESTATE, LLC - New
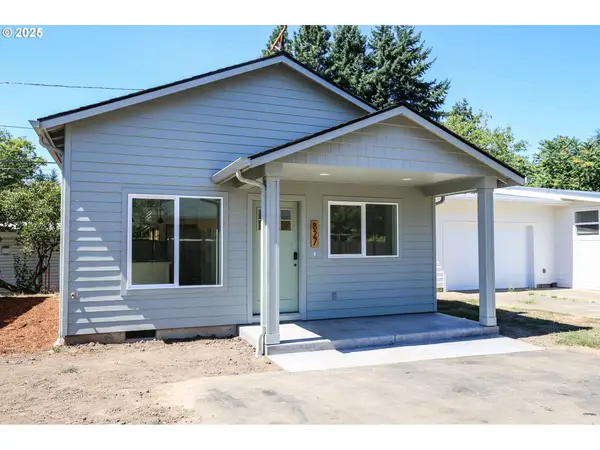 $335,000Active2 beds 1 baths726 sq. ft.
$335,000Active2 beds 1 baths726 sq. ft.827 Horn Ln, Eugene, OR 97404
MLS# 114785495Listed by: ICON REAL ESTATE GROUP - New
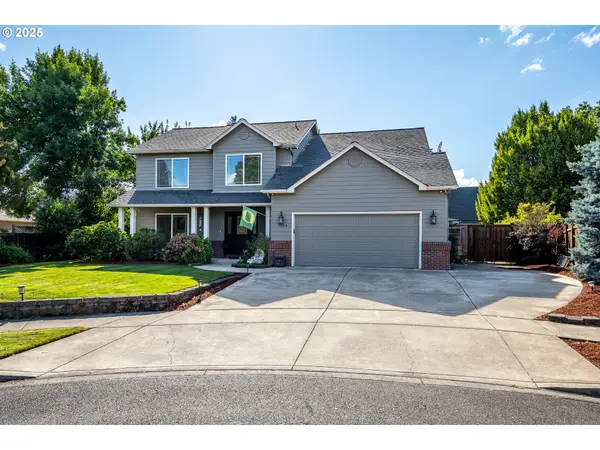 $615,000Active4 beds 3 baths2,456 sq. ft.
$615,000Active4 beds 3 baths2,456 sq. ft.1864 Calistoga Ct, Eugene, OR 97402
MLS# 105429166Listed by: TURNING POINT REALTY GROUP - Open Sat, 10am to 12pmNew
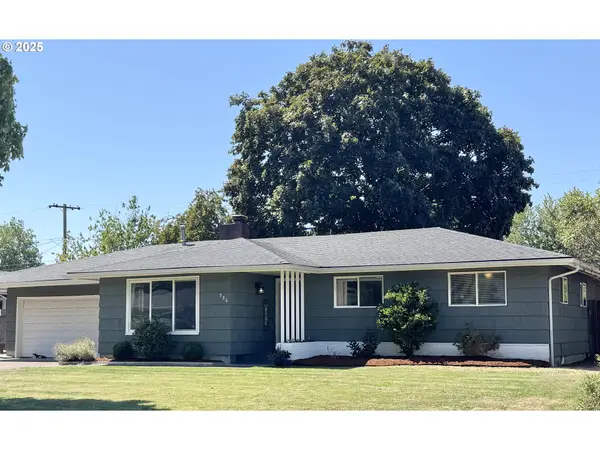 $469,500Active4 beds 2 baths1,668 sq. ft.
$469,500Active4 beds 2 baths1,668 sq. ft.986 Archie St, Eugene, OR 97402
MLS# 106620529Listed by: NOVA REALTY NW, LLC - New
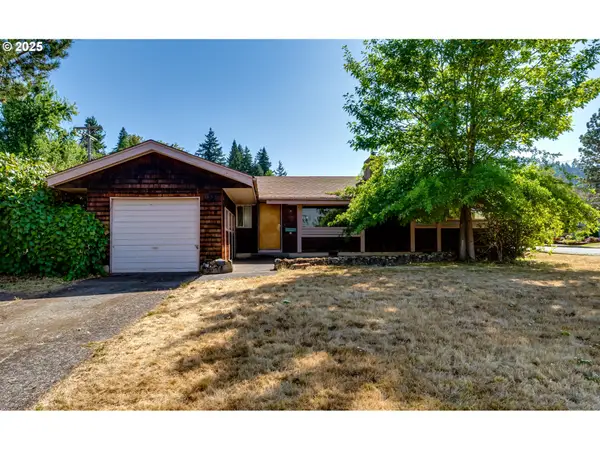 $385,000Active3 beds 2 baths1,104 sq. ft.
$385,000Active3 beds 2 baths1,104 sq. ft.3135 Alder St, Eugene, OR 97405
MLS# 336219496Listed by: WINDERMERE RE LANE COUNTY - New
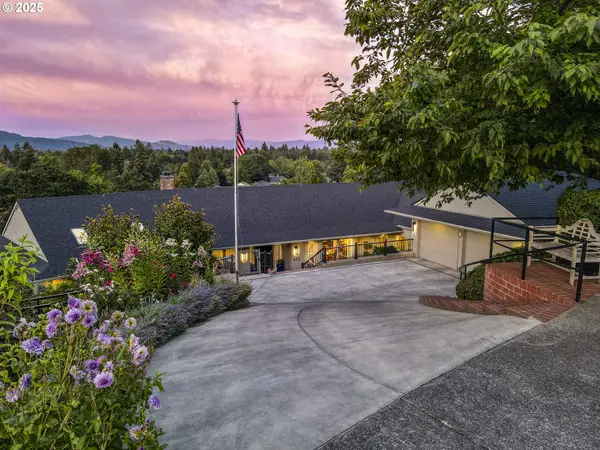 $1,675,000Active3 beds 4 baths4,068 sq. ft.
$1,675,000Active3 beds 4 baths4,068 sq. ft.420 Spyglass Dr, Eugene, OR 97401
MLS# 501493293Listed by: TRIPLE OAKS REALTY LLC - New
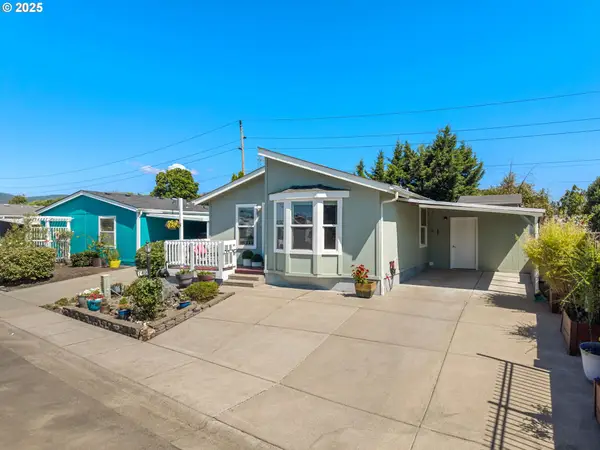 $223,000Active2 beds 2 baths1,305 sq. ft.
$223,000Active2 beds 2 baths1,305 sq. ft.3700 Babcock Ln #140, Eugene, OR 97401
MLS# 511994987Listed by: HYBRID REAL ESTATE - Open Sat, 12 to 2pmNew
 $600,000Active3 beds 3 baths2,442 sq. ft.
$600,000Active3 beds 3 baths2,442 sq. ft.1154 Backlund Pl, Eugene, OR 97401
MLS# 288662077Listed by: EXP REALTY LLC

