602 Spyglass Dr, Eugene, OR 97401
Local realty services provided by:Better Homes and Gardens Real Estate Realty Partners
Listed by:jeremy starr
Office:berkshire hathaway homeservices real estate professionals
MLS#:561793801
Source:PORTLAND
Price summary
- Price:$1,995,000
- Price per sq. ft.:$489.57
About this home
Welcome to an extraordinary luxury estate in the heart of Spyglass, a one-of-a kind, 1.04-acre property that masterfully combines refined elegance, modern comfort, and resort-style amenities. Perfectly positioned to capture sweeping views of the golf course, this rare residence offers a lifestyle of unparalleled sophistication. From the moment you enter the grand foyer, soaring ceilings and abundant natural light set the tone for the home's airy, elevated design. The expansive living room is a showcase of style and serenity, with floor-to-ceiling windows framing panoramic views and a striking fireplace anchoring the space. The formal dining area is ideal for elegant entertaining, while the gourmet kitchen flows effortlessly for both intimate dinners and grand gatherings. Wolf and subzero appliances. The luxurious primary suite is a private retreat, where tranquil golf course views, a spa-inspired ensuite bath with soaking tub and walk-in steam shower, heated towel rack and floors, and an oversized walk-in closet create a haven of indulgence. Each additional bedroom offers its own distinctive charm, complete with cedar-lined closets and designer finishes. A dedicated office provides a refined workspace, while the guest bath sauna offers the ultimate in-home wellness experience. Outside, the meticulously landscaped grounds unfold like a private resort. Host unforgettable evenings on the expansive patio, dine under the stars, all while surrounded by the serene beauty of manicured gardens and rolling fairways. With direct access to walking and biking trails and just minutes from fine dining and upscale shopping, this home embodies the essence of luxury living. A rare offering in one of the area's most prestigious neighborhoods—this is golf course living reimagined.
Contact an agent
Home facts
- Year built:1980
- Listing ID #:561793801
- Added:75 day(s) ago
- Updated:September 19, 2025 at 07:25 AM
Rooms and interior
- Bedrooms:3
- Total bathrooms:3
- Full bathrooms:3
- Living area:4,075 sq. ft.
Heating and cooling
- Cooling:Central Air
- Heating:Forced Air
Structure and exterior
- Roof:Composition
- Year built:1980
- Building area:4,075 sq. ft.
- Lot area:1.04 Acres
Schools
- High school:Sheldon
- Middle school:Cal Young
- Elementary school:Willagillespie
Utilities
- Water:Public Water
- Sewer:Public Sewer
Finances and disclosures
- Price:$1,995,000
- Price per sq. ft.:$489.57
- Tax amount:$14,682 (2024)
New listings near 602 Spyglass Dr
- New
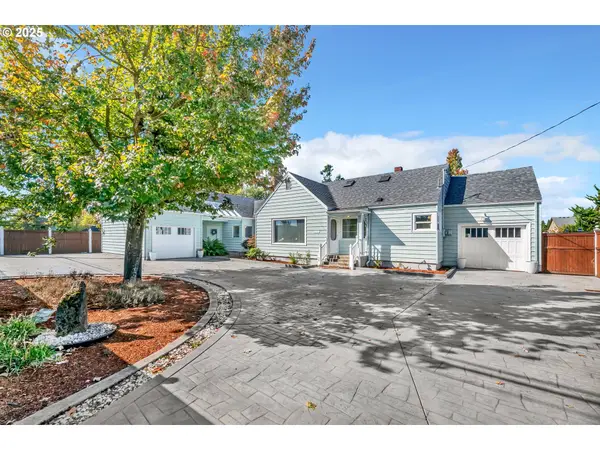 $629,900Active5 beds 3 baths2,199 sq. ft.
$629,900Active5 beds 3 baths2,199 sq. ft.2736/2740 Coburg Rd, Eugene, OR 97408
MLS# 236586525Listed by: PARKER HEIGHTS REALTY - New
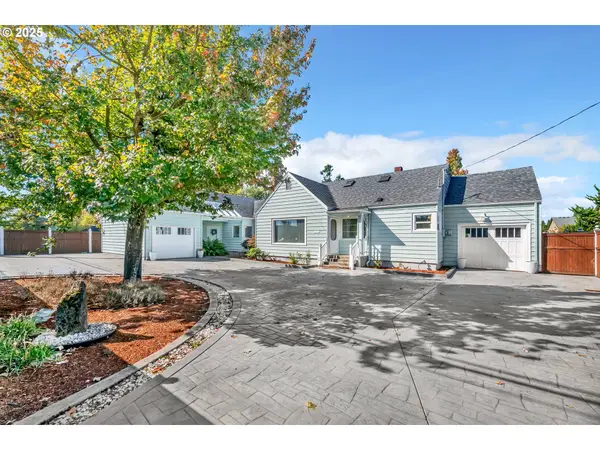 $629,900Active-- beds -- baths2,199 sq. ft.
$629,900Active-- beds -- baths2,199 sq. ft.2736/2740 Coburg Rd, Eugene, OR 97408
MLS# 694969438Listed by: PARKER HEIGHTS REALTY - New
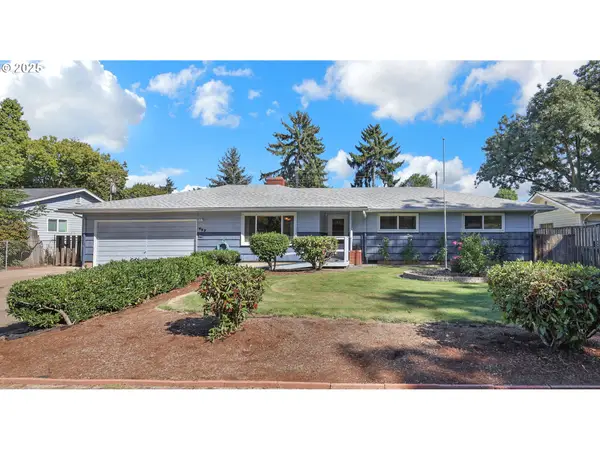 $430,000Active4 beds 2 baths1,763 sq. ft.
$430,000Active4 beds 2 baths1,763 sq. ft.627 Archie St, Eugene, OR 97402
MLS# 534584217Listed by: EXP REALTY LLC - New
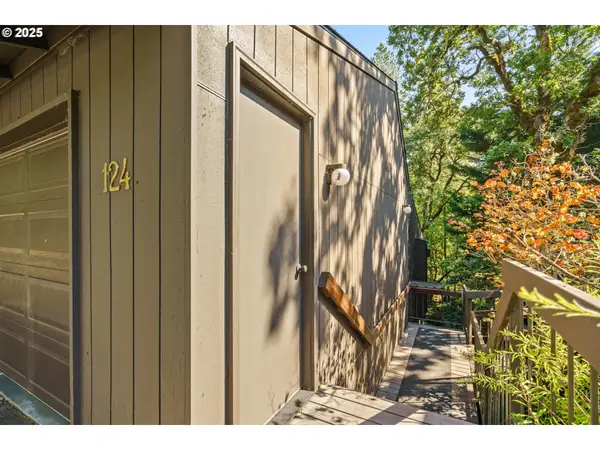 $359,000Active2 beds 3 baths1,448 sq. ft.
$359,000Active2 beds 3 baths1,448 sq. ft.124 Brae Burn Dr, Eugene, OR 97405
MLS# 610013662Listed by: HARCOURTS WEST REAL ESTATE - Open Sun, 12 to 4pmNew
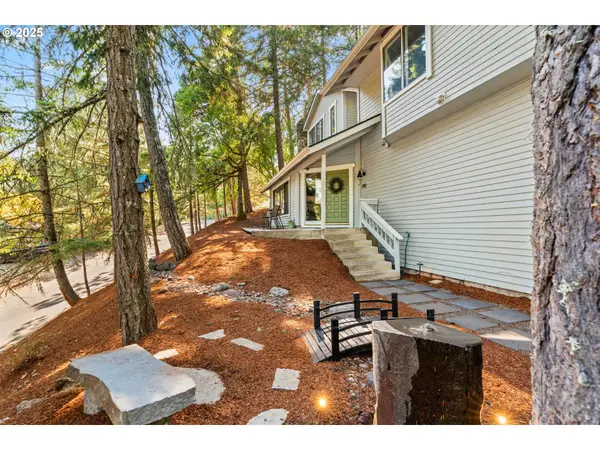 $574,900Active4 beds 3 baths2,512 sq. ft.
$574,900Active4 beds 3 baths2,512 sq. ft.792 Brookside Dr, Eugene, OR 97405
MLS# 750510669Listed by: KELLER WILLIAMS REALTY EUGENE AND SPRINGFIELD - New
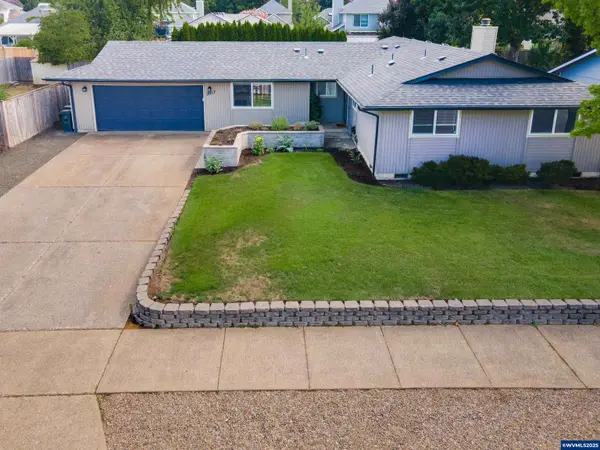 $489,000Active4 beds 2 baths1,776 sq. ft.
$489,000Active4 beds 2 baths1,776 sq. ft.2017 Amirante St, Eugene, OR 97402
MLS# 833954Listed by: VANTAGE POINT BROKERS, LLC - New
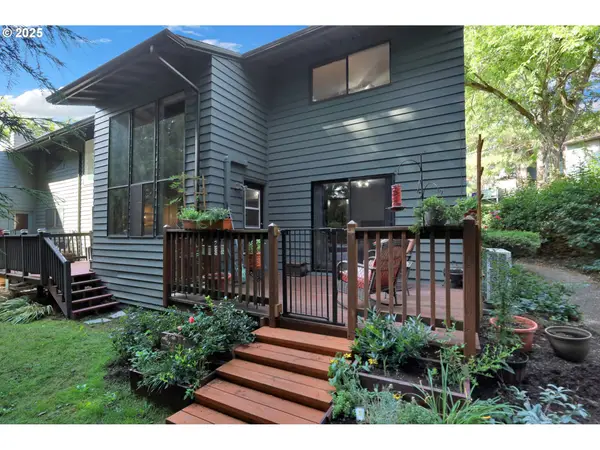 $329,999Active3 beds 2 baths1,515 sq. ft.
$329,999Active3 beds 2 baths1,515 sq. ft.4441 Fox Hollow Rd #1, Eugene, OR 97405
MLS# 160015653Listed by: WINDERMERE RE LANE COUNTY - Open Sun, 1 to 3pmNew
 $524,999Active5 beds 3 baths2,309 sq. ft.
$524,999Active5 beds 3 baths2,309 sq. ft.3906 Century Dr, Eugene, OR 97402
MLS# 517790793Listed by: REDFIN - New
 $695,000Active4 beds 2 baths1,740 sq. ft.
$695,000Active4 beds 2 baths1,740 sq. ft.2135 Turning Oak Pl, Eugene, OR 97408
MLS# 799041009Listed by: HEART AND HOME REAL ESTATE - Open Sat, 10am to 12pmNew
 $499,000Active3 beds 2 baths1,461 sq. ft.
$499,000Active3 beds 2 baths1,461 sq. ft.2795 Kalmia St, Eugene, OR 97404
MLS# 764339545Listed by: TRIPLE OAKS REALTY LLC
