85179 Forest Hill Ln, Eugene, OR 97405
Local realty services provided by:Better Homes and Gardens Real Estate Realty Partners
85179 Forest Hill Ln,Eugene, OR 97405
$1,241,000
- 3 Beds
- 3 Baths
- 4,203 sq. ft.
- Single family
- Active
Listed by: hannah clotere
Office: icon real estate group
MLS#:499833289
Source:PORTLAND
Price summary
- Price:$1,241,000
- Price per sq. ft.:$295.27
About this home
Nestled on 20 acres sits this remarkable home, overflowing with stunning craftsmanship and presenting itself as a one of a kind private retreat just minutes to town. Built-in 2010, the expansive great room features beautiful hardwood floors, vaulted open beam ceilings, built-in wet bar and a majestic, river stone fireplace. An abundance of windows and skylights provide ample light and picturesque views of nature and the surrounding trees. The chef's kitchen boasts beautiful granite counters, Hickory cabinets, large island with sink, eating bar and gas cooking. The spacious primary suite features a separate sitting area, walk-in closet with built-ins and a large soaking tub. Multiple covered patios offer the perfect place to relax and enjoy the peace and quiet, or host and entertain your guests. In addition you'll find a huge 2400 sq ft garage/shop with a separate 600 amp electrical service and an RV door that allows for up to 8 cars! Perched near the top of Forest Hill with open sunny meadows, old growth forests and expansive skies, this lovely setting offers endless possibilities to create your dreams. All located less than 10 minutes to Eugene with absolute privacy from neighbors, this amazing property is truly a rare find! Contact your agent today to schedule an appt to view.
Contact an agent
Home facts
- Year built:2010
- Listing ID #:499833289
- Added:33 day(s) ago
- Updated:December 17, 2025 at 03:04 PM
Rooms and interior
- Bedrooms:3
- Total bathrooms:3
- Full bathrooms:2
- Half bathrooms:1
- Living area:4,203 sq. ft.
Heating and cooling
- Cooling:Heat Pump
- Heating:Forced Air, Heat Pump
Structure and exterior
- Roof:Metal
- Year built:2010
- Building area:4,203 sq. ft.
- Lot area:19.97 Acres
Schools
- High school:Churchill
- Middle school:Kennedy
- Elementary school:Twin Oaks
Utilities
- Water:Private, Well
- Sewer:Standard Septic
Finances and disclosures
- Price:$1,241,000
- Price per sq. ft.:$295.27
- Tax amount:$5,497 (2025)
New listings near 85179 Forest Hill Ln
- New
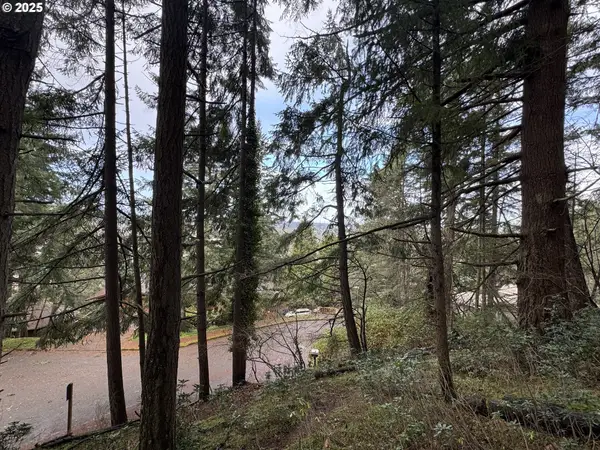 $125,000Active0.31 Acres
$125,000Active0.31 Acres3605 Emerald St, Eugene, OR 97405
MLS# 635563703Listed by: UNITED REAL ESTATE PROPERTIES 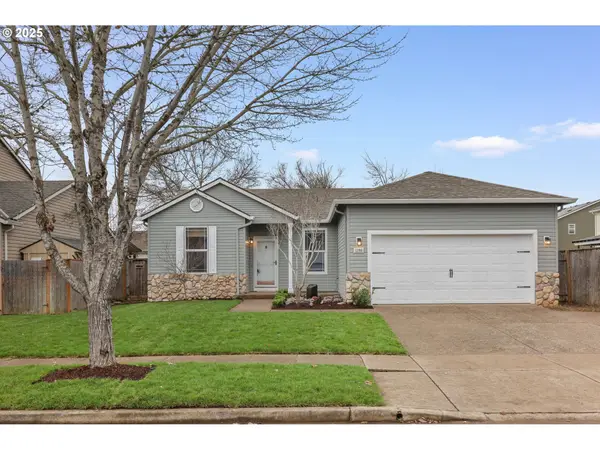 $465,000Pending3 beds 2 baths1,422 sq. ft.
$465,000Pending3 beds 2 baths1,422 sq. ft.1280 Reding Ave, Eugene, OR 97402
MLS# 252613253Listed by: RE/MAX INTEGRITY- New
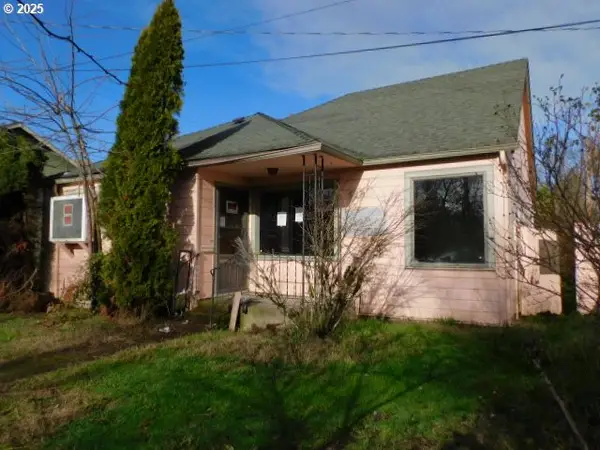 $249,000Active1 beds 1 baths1,075 sq. ft.
$249,000Active1 beds 1 baths1,075 sq. ft.537 W 14th Ave, Eugene, OR 97401
MLS# 553851429Listed by: RE/MAX INTEGRITY - New
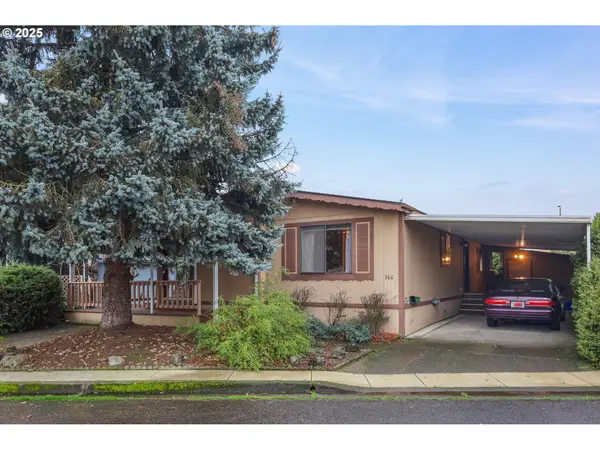 $134,900Active3 beds 2 baths1,323 sq. ft.
$134,900Active3 beds 2 baths1,323 sq. ft.1199 N Terry St #366, Eugene, OR 97402
MLS# 741426115Listed by: UNITED REAL ESTATE PROPERTIES - New
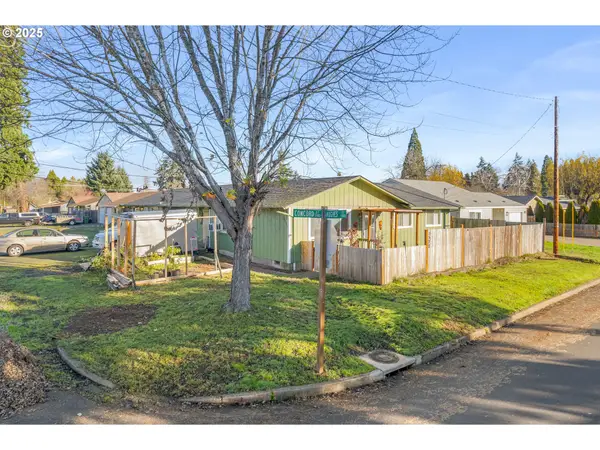 Listed by BHGRE$435,000Active-- beds -- baths1,920 sq. ft.
Listed by BHGRE$435,000Active-- beds -- baths1,920 sq. ft.3577 Concord St, Eugene, OR 97402
MLS# 566596889Listed by: BETTER HOMES AND GARDENS REAL ESTATE EQUINOX - New
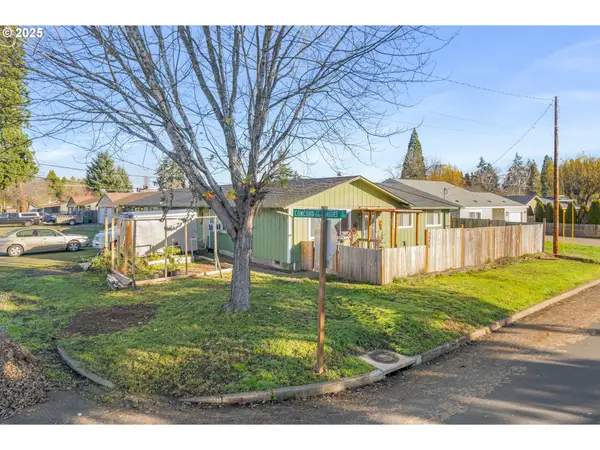 Listed by BHGRE$435,000Active6 beds 2 baths1,920 sq. ft.
Listed by BHGRE$435,000Active6 beds 2 baths1,920 sq. ft.3577 Concord St, Eugene, OR 97402
MLS# 584456059Listed by: BETTER HOMES AND GARDENS REAL ESTATE EQUINOX - New
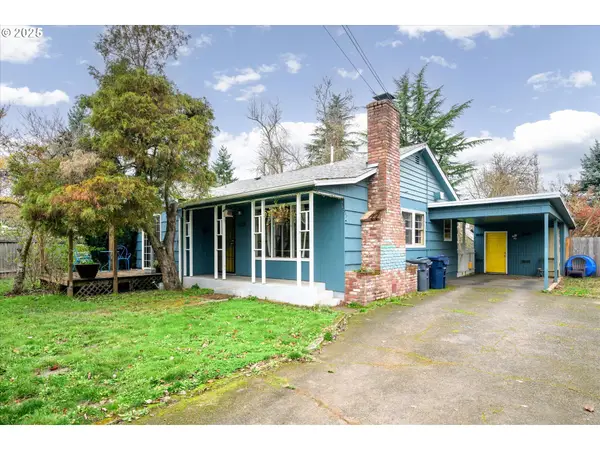 $398,000Active2 beds 1 baths1,004 sq. ft.
$398,000Active2 beds 1 baths1,004 sq. ft.1735 Minda Dr, Eugene, OR 97401
MLS# 728977486Listed by: DUNCAN REAL ESTATE GROUP INC - Open Sun, 2 to 4pmNew
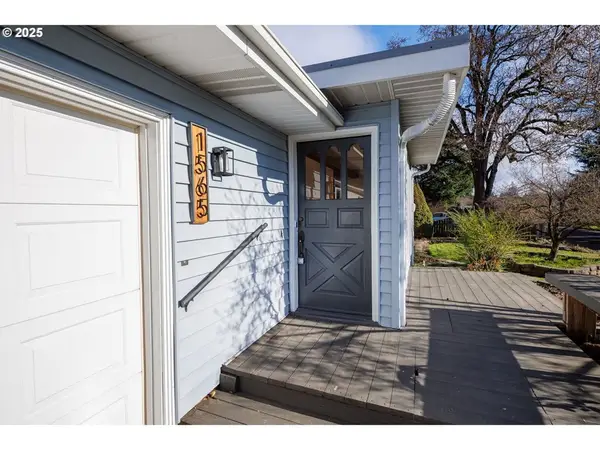 $439,000Active3 beds 2 baths1,416 sq. ft.
$439,000Active3 beds 2 baths1,416 sq. ft.1565 Monterey Ave, Eugene, OR 97401
MLS# 305151340Listed by: UNITED REAL ESTATE PROPERTIES - New
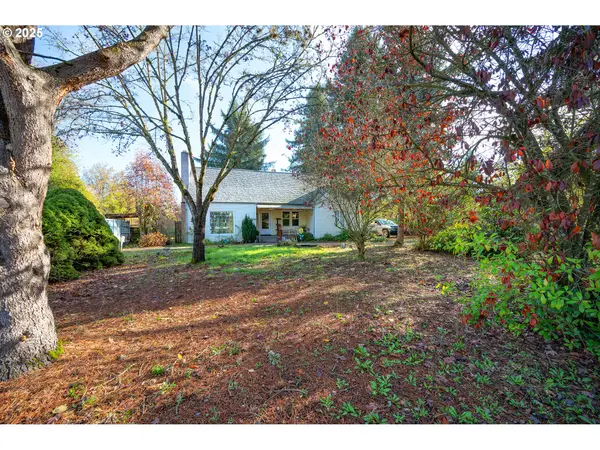 $350,000Active4 beds 1 baths1,894 sq. ft.
$350,000Active4 beds 1 baths1,894 sq. ft.895 Glory Dr, Eugene, OR 97404
MLS# 304618333Listed by: HYBRID REAL ESTATE - New
 $150,000Active0.34 Acres
$150,000Active0.34 AcresGlory Drive, Eugene, OR 97404
MLS# 686619824Listed by: HYBRID REAL ESTATE
