85294 Ridgetop Dr, Eugene, OR 97405
Local realty services provided by:Better Homes and Gardens Real Estate Equinox
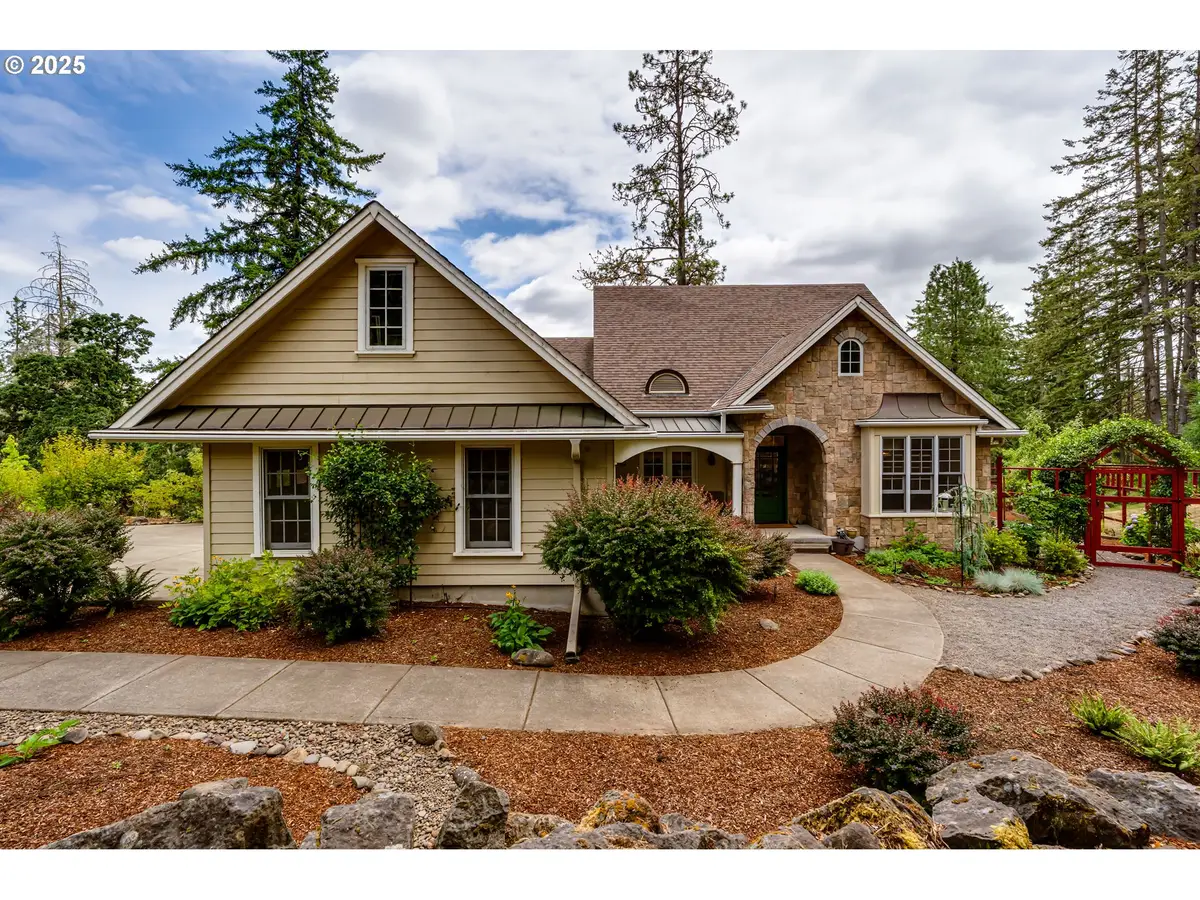
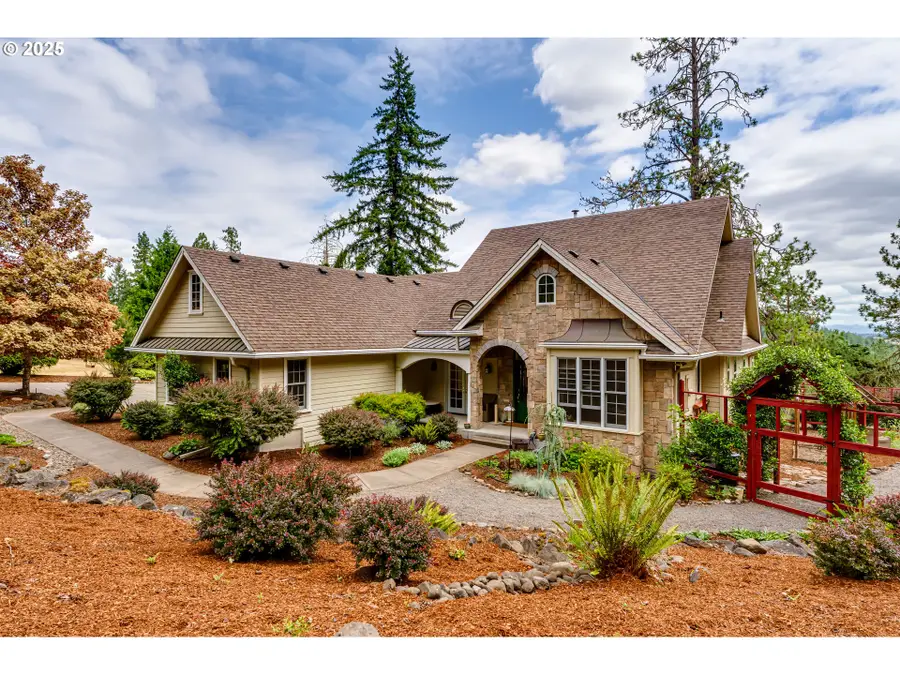
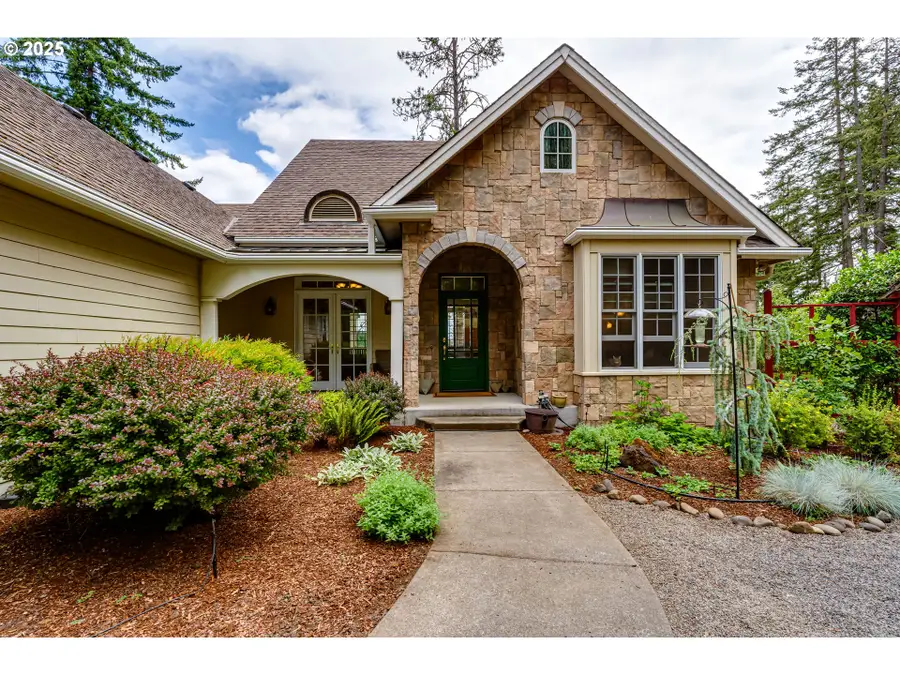
85294 Ridgetop Dr,Eugene, OR 97405
$910,000
- 3 Beds
- 4 Baths
- 2,116 sq. ft.
- Single family
- Pending
Listed by:kim hyland
Office:windermere re lane county
MLS#:323959366
Source:PORTLAND
Price summary
- Price:$910,000
- Price per sq. ft.:$430.06
About this home
Imagine coming home to your own private retreat, a peaceful haven tucked away from the bustle of daily life. Perched above the eastern Willamette Valley, this custom-built single-level home offers sweeping views, breathtaking sunrises and sunsets, and the soothing sights and sounds of nature—including darting hummingbirds and a seasonal creek.Inside, you'll find a thoughtfully designed floor plan with excellent separation of space. The spacious primary suite sits privately on one end of the home, while two additional bedrooms share a convenient Jack-and-Jill bath on the opposite side. A quiet den offers the perfect flex space for reading, working from home, or hobbies.The heart of the home features an updated country kitchen, complete with a charming breakfast nook, formal and informal dining areas, and a cozy living room with engineered cherry wood floors and a wood-burning insert—ideal for chilly mornings and quiet evenings.Step outside to truly appreciate what this property has to offer: a covered deck with a hot tub for relaxing under the stars, fruit trees, a fenced garden, a patio for outdoor dining, and a powered storage shed. An impressive 3-car garage includes a 30-foot bonus storage loft with stair access, providing ample space for vehicles, gear, and more. The 3,000-gallon rain catchment cistern is plumbed to the house—one of many thoughtful and sustainable features.Recent upgrades include energy-efficient crawlspace encapsulation, and a covered gutter system with a lifetime warranty—investments in comfort and peace of mind. The house has a French drain system to keep water away from the structure. All of this tranquility is just minutes from the conveniences of town. Treat yourself to the lifestyle you’ve been dreaming of—schedule your private showing with your favorite Realtor today.
Contact an agent
Home facts
- Year built:2000
- Listing Id #:323959366
- Added:22 day(s) ago
- Updated:August 15, 2025 at 12:17 PM
Rooms and interior
- Bedrooms:3
- Total bathrooms:4
- Full bathrooms:3
- Half bathrooms:1
- Living area:2,116 sq. ft.
Heating and cooling
- Cooling:Heat Pump
- Heating:Forced Air, Heat Pump, Wood Stove
Structure and exterior
- Roof:Composition
- Year built:2000
- Building area:2,116 sq. ft.
- Lot area:4.72 Acres
Schools
- High school:Creswell
- Middle school:Creswell
- Elementary school:Creslane
Utilities
- Water:Private, Well
- Sewer:Septic Tank, Standard Septic
Finances and disclosures
- Price:$910,000
- Price per sq. ft.:$430.06
- Tax amount:$5,772 (2024)
New listings near 85294 Ridgetop Dr
- New
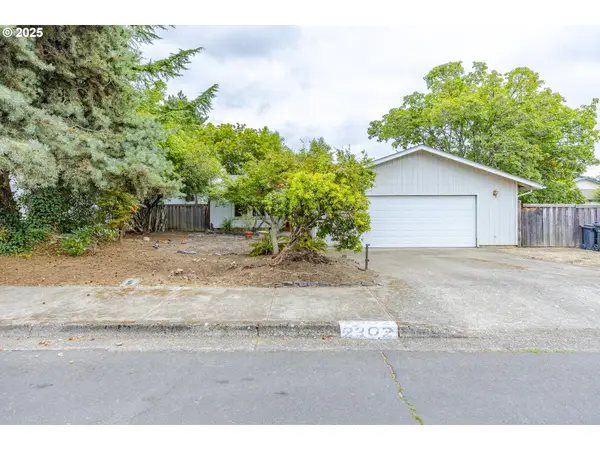 $399,000Active3 beds 2 baths1,552 sq. ft.
$399,000Active3 beds 2 baths1,552 sq. ft.2302 Parliament Ave, Eugene, OR 97405
MLS# 171886721Listed by: TRIPLE OAKS REALTY LLC - New
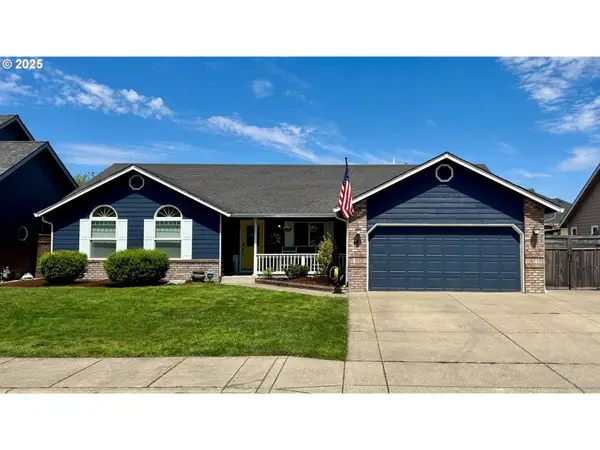 $519,000Active3 beds 2 baths1,552 sq. ft.
$519,000Active3 beds 2 baths1,552 sq. ft.141 Cortland Ln, Eugene, OR 97404
MLS# 449463288Listed by: KELLER WILLIAMS REALTY EUGENE AND SPRINGFIELD - New
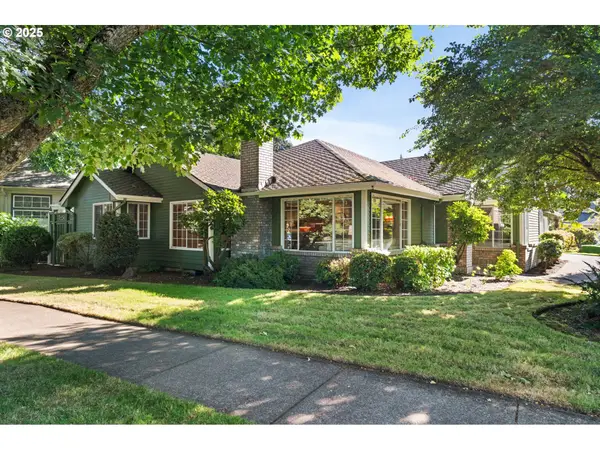 $650,000Active3 beds 2 baths1,761 sq. ft.
$650,000Active3 beds 2 baths1,761 sq. ft.880 Spyglass Dr, Eugene, OR 97401
MLS# 529818904Listed by: DC REAL ESTATE INC - New
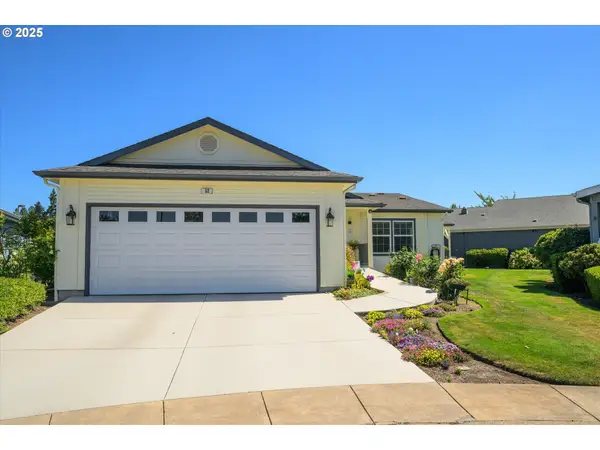 $215,000Active3 beds 2 baths1,640 sq. ft.
$215,000Active3 beds 2 baths1,640 sq. ft.4055 Royal Ave #52, Eugene, OR 97402
MLS# 255096571Listed by: SIXEL REAL ESTATE - Open Sat, 2 to 4pmNew
 $359,000Active2 beds 1 baths1,166 sq. ft.
$359,000Active2 beds 1 baths1,166 sq. ft.574 W 13th Ave, Eugene, OR 97401
MLS# 145367318Listed by: TRIPLE OAKS REALTY LLC - Open Sun, 1 to 3pmNew
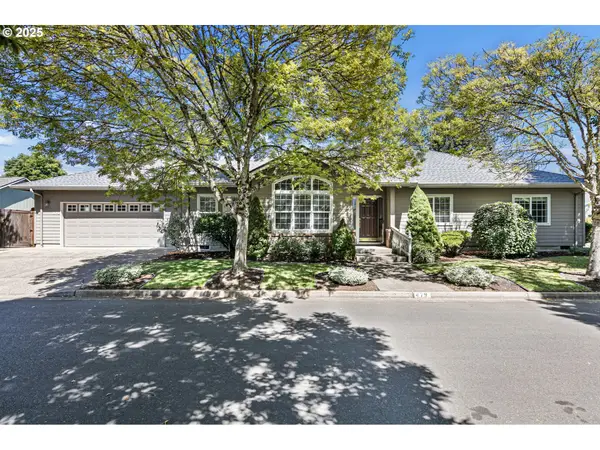 $565,000Active4 beds 2 baths1,954 sq. ft.
$565,000Active4 beds 2 baths1,954 sq. ft.479 Taz Ln, Eugene, OR 97404
MLS# 713259448Listed by: FRANKLY REAL ESTATE - Open Sat, 11am to 1pmNew
 $599,000Active3 beds 2 baths2,200 sq. ft.
$599,000Active3 beds 2 baths2,200 sq. ft.2315 Bailey Hill Rd, Eugene, OR 97405
MLS# 734700294Listed by: RE/MAX INTEGRITY - New
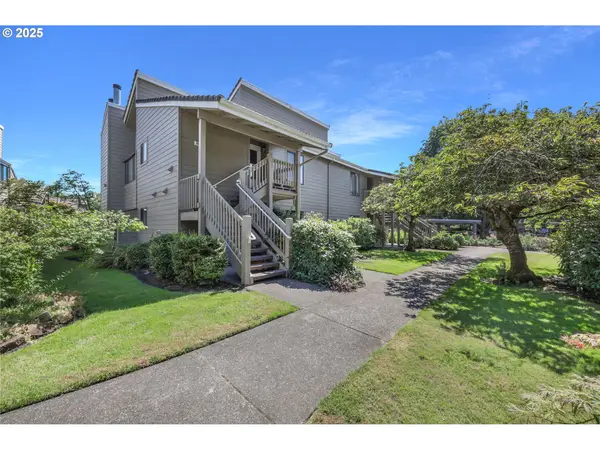 $335,000Active2 beds 1 baths928 sq. ft.
$335,000Active2 beds 1 baths928 sq. ft.1922 Lake Isle Dr, Eugene, OR 97401
MLS# 741880393Listed by: BERKSHIRE HATHAWAY HOMESERVICES REAL ESTATE PROFESSIONALS - New
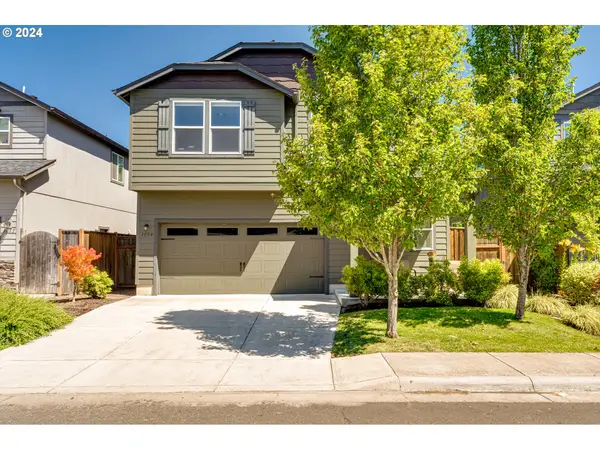 $550,000Active3 beds 3 baths2,311 sq. ft.
$550,000Active3 beds 3 baths2,311 sq. ft.3059 Guadalupe Way, Eugene, OR 97408
MLS# 556820573Listed by: INEUGENE REAL ESTATE, LLC - New
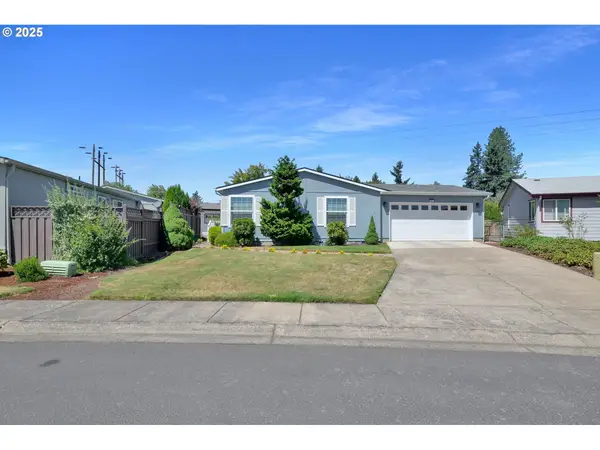 $270,000Active3 beds 2 baths1,404 sq. ft.
$270,000Active3 beds 2 baths1,404 sq. ft.4055 Royal Ave #150, Eugene, OR 97402
MLS# 336759688Listed by: KELLER WILLIAMS REALTY EUGENE AND SPRINGFIELD

