W 40th Ave #3, Eugene, OR 97405
Local realty services provided by:Better Homes and Gardens Real Estate Realty Partners
W 40th Ave #3,Eugene, OR 97405
$561,468
- 4 Beds
- 3 Baths
- 2,211 sq. ft.
- Single family
- Active
Listed by: lona murphy
Office: dania real estate
MLS#:545854116
Source:PORTLAND
Price summary
- Price:$561,468
- Price per sq. ft.:$253.94
About this home
Land ONLY for sale. Scenic 1/3-acre lot located at the end of a quiet lane and backing to Blanton Ridge, offering privacy, a peaceful setting, and convenient access to city amenities and schools. No home is currently built or under construction. The home shown in this listing is a proposed example only and is for illustration purposes. Buyers are purchasing the land and may choose their own floor plan and builder. This listing references the Simplicity by Hayden Home Timberline plan as an example, featuring 2,211 square feet. The Timberline plan offers an open main level with kitchen and pantry, spacious living and dining areas, and a den that can be upgraded to an optional fifth bedroom with a full bath. The upper level includes a primary suite with dual vanity, walk-in closet, and soaking tub, along with three additional bedrooms and a laundry room. The list price reflects estimated combined costs including the land at $189,000, estimated permits at $35,000, and the example Timberline base price plus Turn-Key option at $337,468. Price does not include upgrades, tree removal, extended driveway, or utility company connection and service fees. Buyers to perform their own due diligence. Additional Simplicity home plan options may be available, or buyers may bring their own ideas and design vision.
Contact an agent
Home facts
- Year built:2026
- Listing ID #:545854116
- Added:108 day(s) ago
- Updated:January 08, 2026 at 12:14 PM
Rooms and interior
- Bedrooms:4
- Total bathrooms:3
- Full bathrooms:2
- Half bathrooms:1
- Living area:2,211 sq. ft.
Heating and cooling
- Cooling:Central Air
- Heating:Forced Air
Structure and exterior
- Roof:Composition
- Year built:2026
- Building area:2,211 sq. ft.
- Lot area:0.31 Acres
Schools
- High school:South Eugene
- Middle school:Spencer Butte
- Elementary school:Edgewood
Utilities
- Water:Public Water
- Sewer:Public Sewer
Finances and disclosures
- Price:$561,468
- Price per sq. ft.:$253.94
New listings near W 40th Ave #3
- New
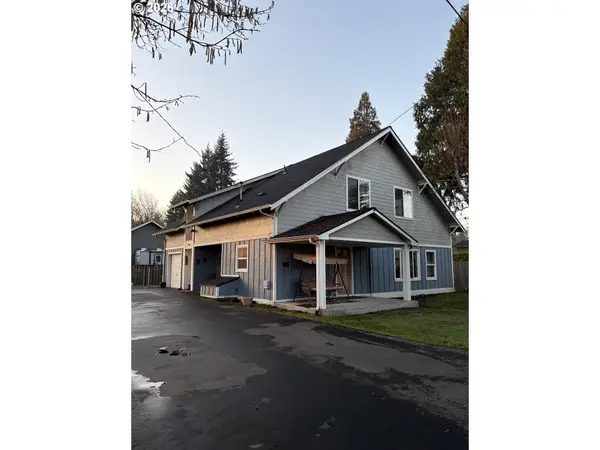 $649,900Active-- beds -- baths2,656 sq. ft.
$649,900Active-- beds -- baths2,656 sq. ft.2090 Minnesota St, Eugene, OR 97402
MLS# 205995833Listed by: UNITED REAL ESTATE PROPERTIES - Open Sun, 11am to 1pmNew
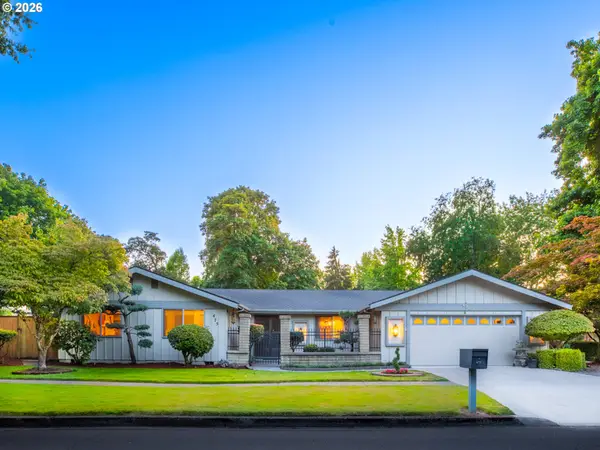 $619,000Active4 beds 3 baths2,152 sq. ft.
$619,000Active4 beds 3 baths2,152 sq. ft.475 Banton Ave, Eugene, OR 97404
MLS# 612842293Listed by: CAMERELLE REAL ESTATE, LLC - Open Sat, 12 to 2pmNew
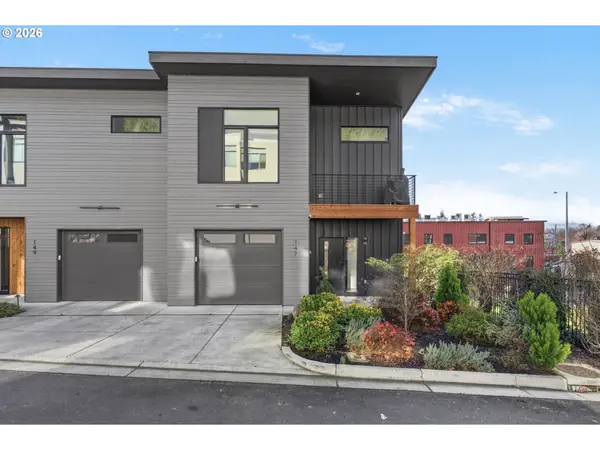 $649,900Active2 beds 3 baths1,531 sq. ft.
$649,900Active2 beds 3 baths1,531 sq. ft.147 Shelton Mcmurphey Blvd, Eugene, OR 97401
MLS# 381905794Listed by: KELLER WILLIAMS THE COOLEY REAL ESTATE GROUP - Open Fri, 4 to 5pmNew
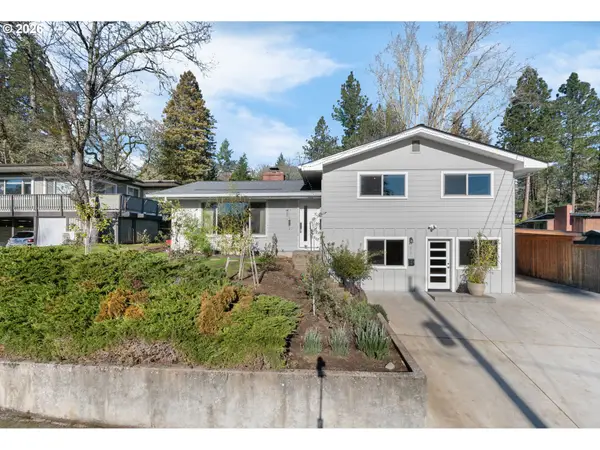 $599,900Active4 beds 2 baths1,919 sq. ft.
$599,900Active4 beds 2 baths1,919 sq. ft.275 E 39th Ave, Eugene, OR 97405
MLS# 408121202Listed by: KELLER WILLIAMS THE COOLEY REAL ESTATE GROUP - New
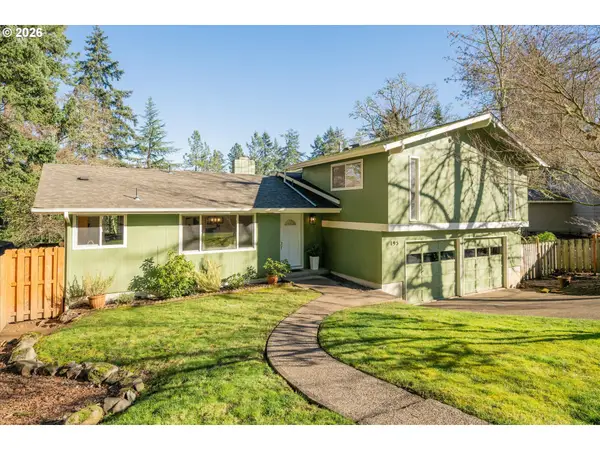 $559,000Active4 beds 3 baths2,123 sq. ft.
$559,000Active4 beds 3 baths2,123 sq. ft.195 Coachman Dr, Eugene, OR 97405
MLS# 196687609Listed by: BAILEY & HEISEY REAL ESTATE - New
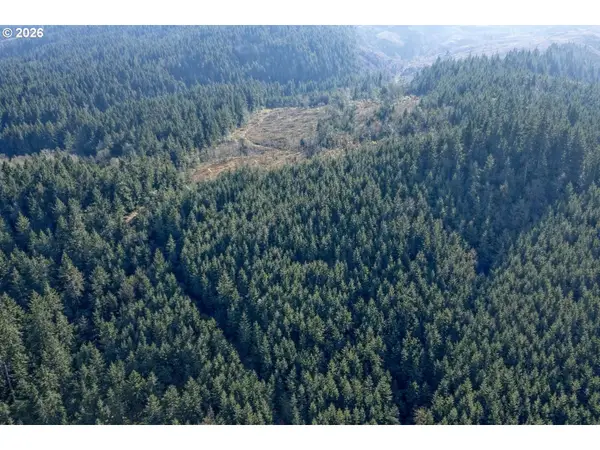 $299,000Active40.02 Acres
$299,000Active40.02 AcresErickson Rd, Eugene, OR 97402
MLS# 622459417Listed by: AFM REAL ESTATE - New
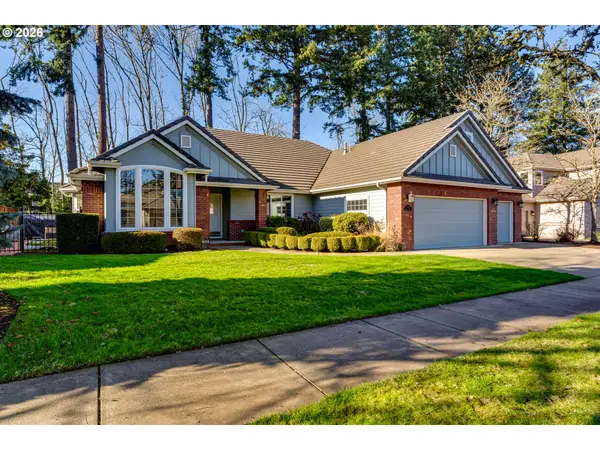 $1,200,000Active4 beds 2 baths2,914 sq. ft.
$1,200,000Active4 beds 2 baths2,914 sq. ft.3858 Mirror Pond Way, Eugene, OR 97408
MLS# 103186533Listed by: WINDERMERE RE LANE COUNTY - New
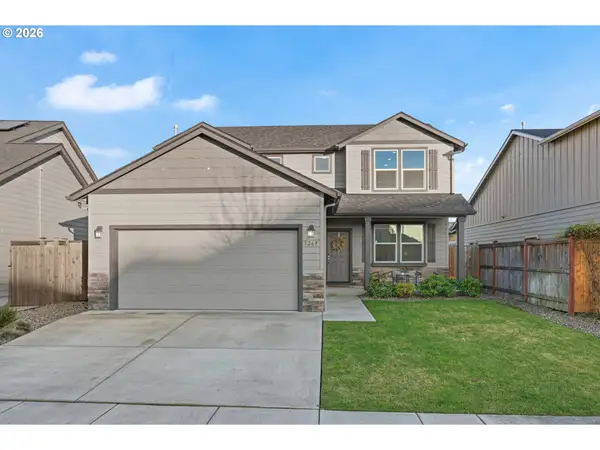 $579,000Active4 beds 3 baths2,014 sq. ft.
$579,000Active4 beds 3 baths2,014 sq. ft.3269 Korbel St, Eugene, OR 97404
MLS# 590551082Listed by: DC REAL ESTATE INC - Open Sat, 11am to 1pmNew
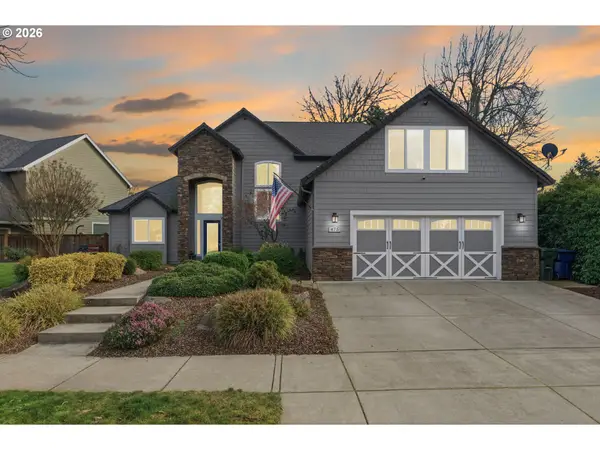 $725,000Active4 beds 3 baths2,821 sq. ft.
$725,000Active4 beds 3 baths2,821 sq. ft.475 Salty Way, Eugene, OR 97404
MLS# 625006738Listed by: KELLER WILLIAMS THE COOLEY REAL ESTATE GROUP  $489,000Pending3 beds 3 baths1,982 sq. ft.
$489,000Pending3 beds 3 baths1,982 sq. ft.4015 Scenic Dr, Eugene, OR 97404
MLS# 264703522Listed by: BELL REAL ESTATE
