133 Shoreline Dr, Florence, OR 97439
Local realty services provided by:Better Homes and Gardens Real Estate Realty Partners
Listed by: nichole lewis, kyle lewis
Office: tr hunter real estate
MLS#:575874537
Source:PORTLAND
Price summary
- Price:$835,000
- Price per sq. ft.:$393.87
About this home
New construction in Shelter Cove. 2,120 sf, 3-Bedrooms, 2-Bathrooms with an oversized 3-car garage, and the addition of a RV/boat parking pad on 0.43 acre. The builder carefully designed the home with an element of separation and elegance. No open living concept. The foyer is open and grand setting the stage of the efficient layout. Finishes of include coffered ceilings, LVP and tiled flooring and glass like painted trims. 11ft ceilings accented with coffered ceilings in the dining and foyer. The versatility of the 3rd bed/office/library is accessible by bay doors for added privacy with separation from main living area. The oversized open kitchen will please the most particular chef with an open spacious walking area, 9’ ceilings, ample countertop area, painted cabinets with soft close drawers and a large walk-in kitchen pantry with a 2nd separated pantry included for appliance storage. En-suite offers dual sinks, a very large linen closet with a tiled zero step walk-in shower for ease. The oversized garage is finished with painted and textured sheetrock. Entertain or relax on the oversized wrapped covered concrete patio finished with stained wrapped beams and tongue and groove sealed blue pine ceilings. Enjoy the Oregon Coast sandy beach of the Siuslaw River/North Jetty by a maintained deeded access offered to Shelter Cove residents, conveniently located across the street!
Contact an agent
Home facts
- Year built:2025
- Listing ID #:575874537
- Added:334 day(s) ago
- Updated:December 17, 2025 at 03:02 PM
Rooms and interior
- Bedrooms:3
- Total bathrooms:2
- Full bathrooms:2
- Living area:2,120 sq. ft.
Heating and cooling
- Heating:Mini Split, Zoned
Structure and exterior
- Roof:Composition
- Year built:2025
- Building area:2,120 sq. ft.
- Lot area:0.42 Acres
Schools
- High school:Siuslaw
- Middle school:Siuslaw
- Elementary school:Siuslaw
Utilities
- Water:Public Water
- Sewer:Public Sewer
Finances and disclosures
- Price:$835,000
- Price per sq. ft.:$393.87
- Tax amount:$922 (2024)
New listings near 133 Shoreline Dr
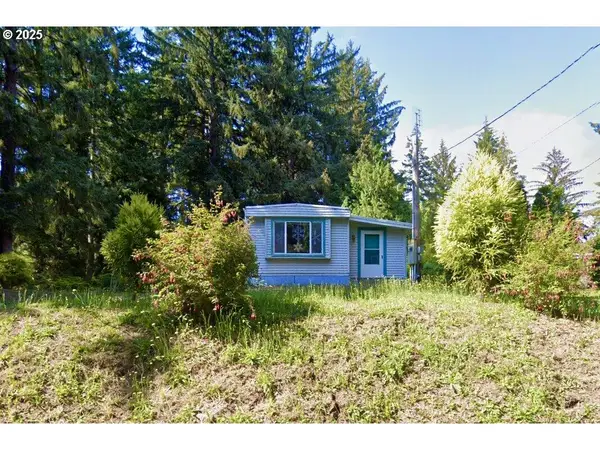 $199,000Pending2 beds 2 baths1,124 sq. ft.
$199,000Pending2 beds 2 baths1,124 sq. ft.5525 Buck Lake Rd, Florence, OR 97439
MLS# 613563223Listed by: FATHOM REALTY OREGON, LLC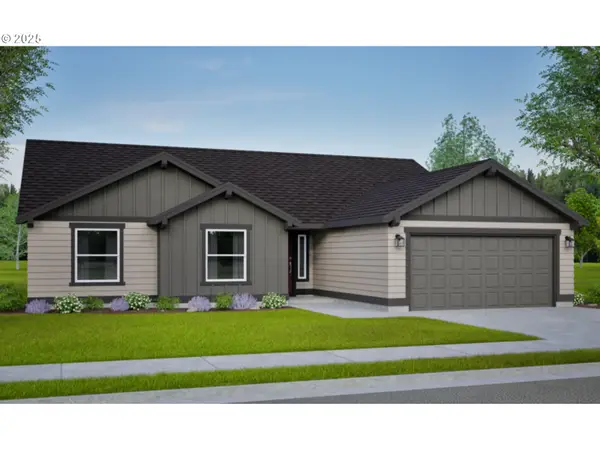 $660,202Pending4 beds 2 baths1,805 sq. ft.
$660,202Pending4 beds 2 baths1,805 sq. ft.4711 Stonefield Ct, Florence, OR 97439
MLS# 614085085Listed by: COLDWELL BANKER COAST REAL EST- New
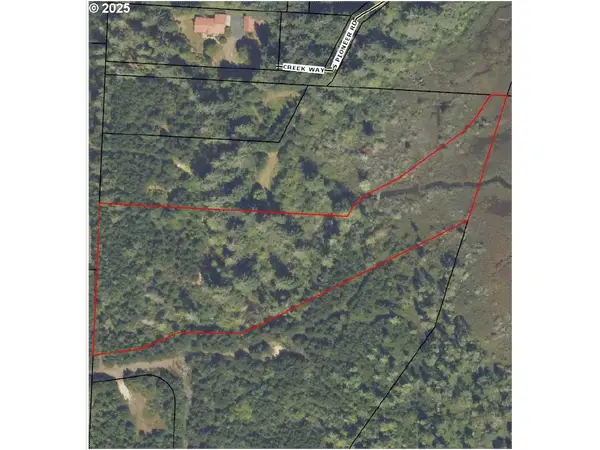 $325,000Active6.16 Acres
$325,000Active6.16 AcresOr Coast Hwy, Florence, OR 97439
MLS# 381378697Listed by: JOHN L. SCOTT PORTLAND METRO - New
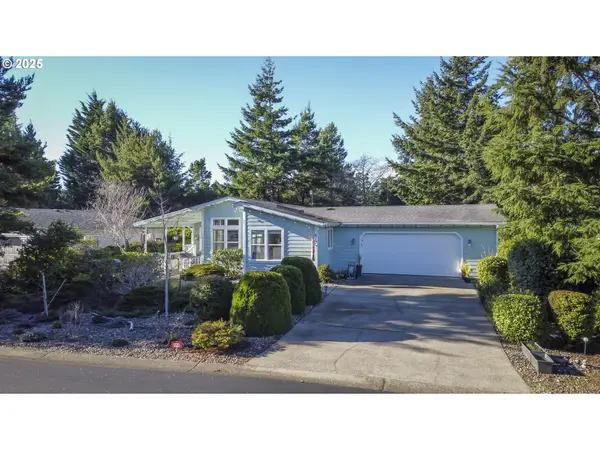 $424,000Active3 beds 2 baths1,760 sq. ft.
$424,000Active3 beds 2 baths1,760 sq. ft.515 Robin Ln, Florence, OR 97439
MLS# 171027202Listed by: RE/MAX SOUTH COAST - New
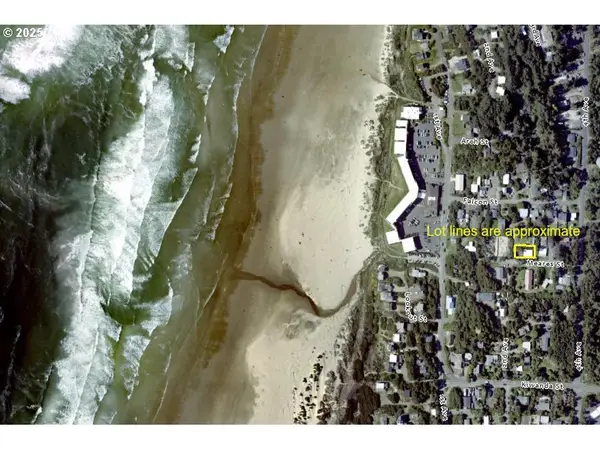 $639,000Active5 beds 3 baths4,372 sq. ft.
$639,000Active5 beds 3 baths4,372 sq. ft.4589 Meares St, Florence, OR 97439
MLS# 500115513Listed by: BERKSHIRE HATHAWAY HOMESERVICES NW REAL ESTATE - Open Sun, 1 to 3pmNew
 $524,900Active3 beds 2 baths1,852 sq. ft.
$524,900Active3 beds 2 baths1,852 sq. ft.4125 Spruce St, Florence, OR 97349
MLS# 836029Listed by: NEXTHOME PICKET FENCE REALTY - New
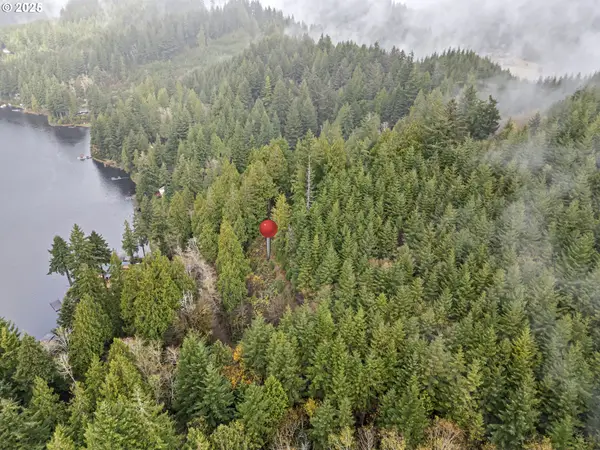 $95,000Active0.97 Acres
$95,000Active0.97 Acres600 Erlandson Rd, Florence, OR 97439
MLS# 235946305Listed by: WONDERLAND REALTY LLC - New
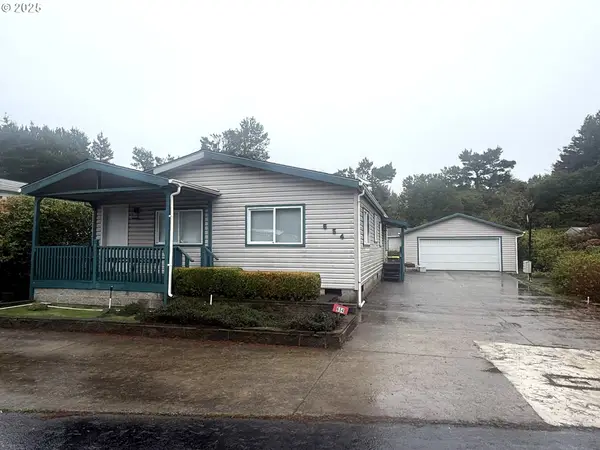 $310,000Active2 beds 2 baths1,080 sq. ft.
$310,000Active2 beds 2 baths1,080 sq. ft.1601 Rhododendron Dr #654, Florence, OR 97439
MLS# 477001508Listed by: COLDWELL BANKER COAST REAL EST - New
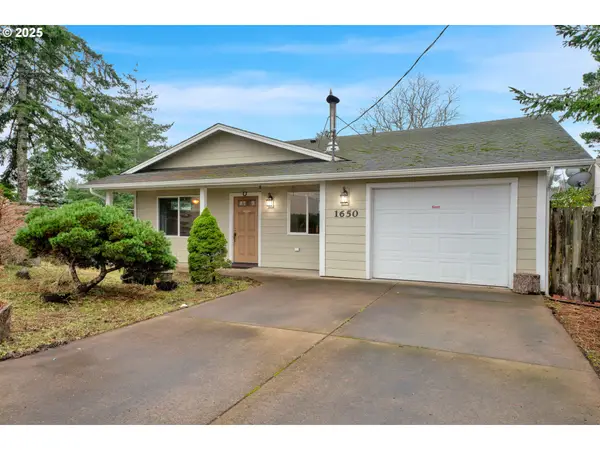 $359,000Active2 beds 1 baths924 sq. ft.
$359,000Active2 beds 1 baths924 sq. ft.1650 23rd St, Florence, OR 97439
MLS# 662045775Listed by: REAL BROKER - New
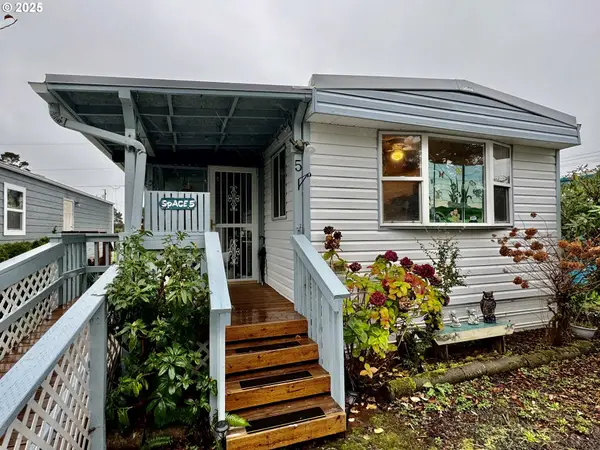 $79,000Active2 beds 2 baths924 sq. ft.
$79,000Active2 beds 2 baths924 sq. ft.1699 27th St #5, Florence, OR 97439
MLS# 583761940Listed by: TR HUNTER REAL ESTATE
