151 Outer Dr, Florence, OR 97439
Local realty services provided by:Better Homes and Gardens Real Estate Equinox
151 Outer Dr,Florence, OR 97439
$289,500
- 1 Beds
- 1 Baths
- 612 sq. ft.
- Mobile / Manufactured
- Active
Listed by: jim hoberg
Office: west coast real estate service
MLS#:213625180
Source:PORTLAND
Price summary
- Price:$289,500
- Price per sq. ft.:$473.04
- Monthly HOA dues:$235
About this home
This Coast Village property has a one-bedroom main house with a kitchenette, living room and 3/4 bathroom. The main space has lots of storage solutions and cozy rustic style. The bunk house is currently set up as a secondary bedroom space with sitting area and 3/4 bathroom with cedar paneling. Per HOA, the bunk house can be occupied as living space for a max of 6 months per year. The area bridging the main house & bunk house is fully covered with lots of plexi-glass awnings, windows, and skylights to make for a cozy and well lit outside living area. Concrete flooring, brick fireplace & entertainment space great for watching a show while you grill dinner, or soaking in the hot-tub after a long day. The property itself is extra deep and has a secondary access from the alleyway behind. Separate workshop with storage for tools & equipment. Another area has covered parking for off-road toys and wood storage. Back side of the lot has southern exposure which the current owner has utilized for a small berry patch. The front side of the property has lots of great level parking space and another covered carport-type space with more covered wood storage. $500 Coast Village transfer fee to be paid by Buyer.
Contact an agent
Home facts
- Year built:1966
- Listing ID #:213625180
- Added:205 day(s) ago
- Updated:February 10, 2026 at 04:12 AM
Rooms and interior
- Bedrooms:1
- Total bathrooms:1
- Full bathrooms:1
- Living area:612 sq. ft.
Heating and cooling
- Heating:Zoned
Structure and exterior
- Roof:Composition
- Year built:1966
- Building area:612 sq. ft.
- Lot area:0.19 Acres
Schools
- High school:Siuslaw
- Middle school:Siuslaw
- Elementary school:Siuslaw
Utilities
- Water:Public Water
- Sewer:Public Sewer
Finances and disclosures
- Price:$289,500
- Price per sq. ft.:$473.04
- Tax amount:$712 (2025)
New listings near 151 Outer Dr
- New
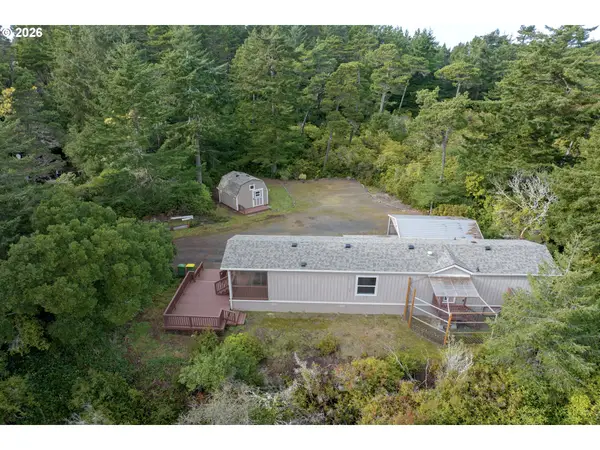 $339,000Active2 beds 1 baths840 sq. ft.
$339,000Active2 beds 1 baths840 sq. ft.1600 Rhododendron Dr #200, Florence, OR 97439
MLS# 107867280Listed by: FATHOM REALTY OREGON, LLC - New
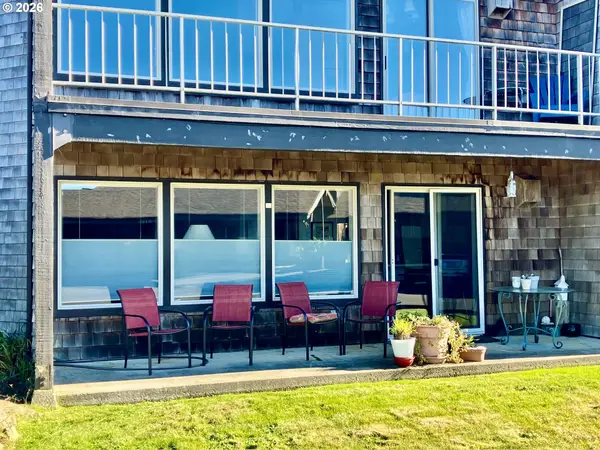 $447,000Active2 beds 2 baths984 sq. ft.
$447,000Active2 beds 2 baths984 sq. ft.1070 Bay St #22, Florence, OR 97439
MLS# 159787344Listed by: TR HUNTER REAL ESTATE - New
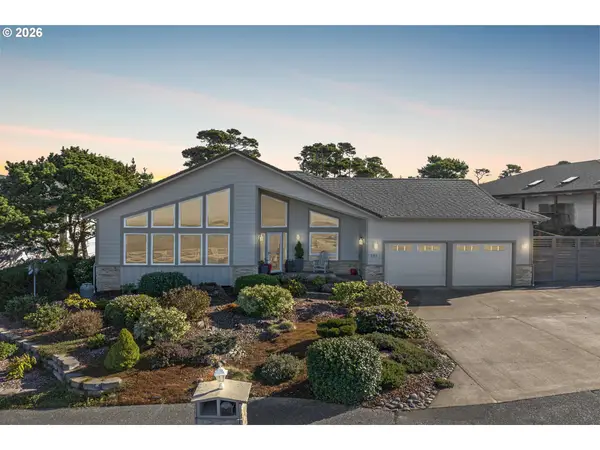 $969,000Active3 beds 3 baths2,063 sq. ft.
$969,000Active3 beds 3 baths2,063 sq. ft.101 Shoreline Dr, Florence, OR 97439
MLS# 266250564Listed by: WINDERMERE REAL ESTATE LANE COUNTY - New
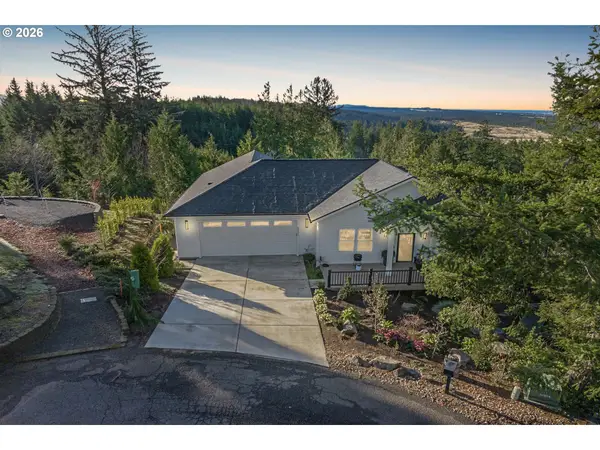 $950,000Active3 beds 2 baths2,114 sq. ft.
$950,000Active3 beds 2 baths2,114 sq. ft.88620 Ocean View Ln, Florence, OR 97439
MLS# 148442245Listed by: WINDERMERE REAL ESTATE LANE COUNTY - New
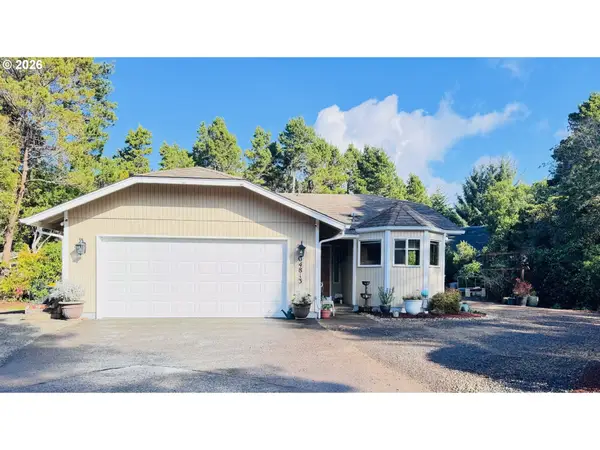 $413,000Active2 beds 2 baths1,127 sq. ft.
$413,000Active2 beds 2 baths1,127 sq. ft.4813 Oceana Dr, Florence, OR 97439
MLS# 531504637Listed by: BERKSHIRE HATHAWAY HOMESERVICES NW REAL ESTATE - New
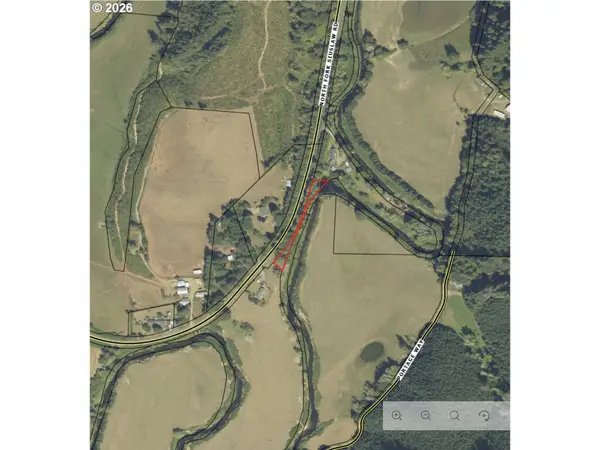 $134,921Active1.06 Acres
$134,921Active1.06 AcresN Fork Rd, Florence, OR 97439
MLS# 770119425Listed by: WINDERMERE WEST LLC - New
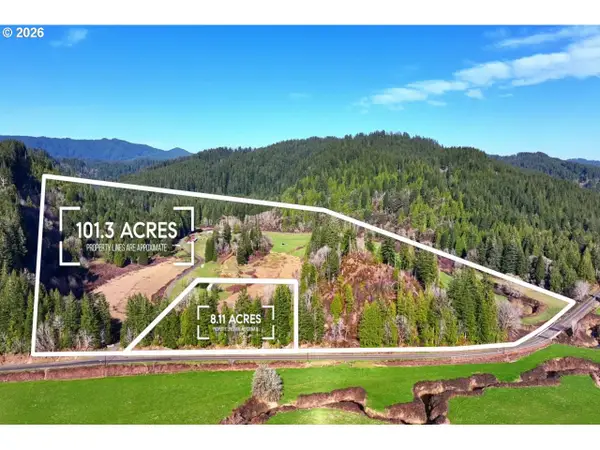 $1,700,000Active109.41 Acres
$1,700,000Active109.41 Acres89009 Condon Creek Rd, Florence, OR 97439
MLS# 352238277Listed by: WEST COAST REAL ESTATE SERVICE - New
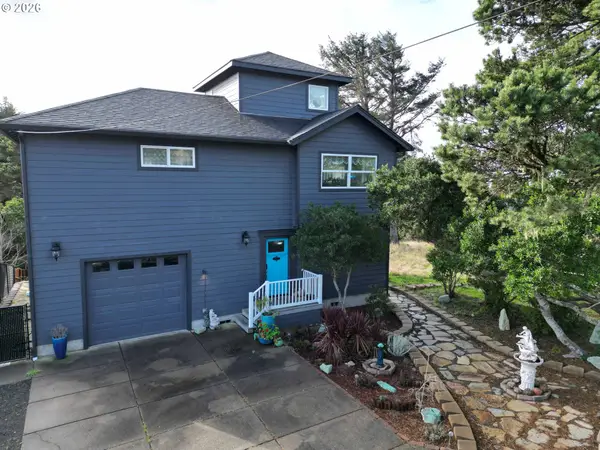 $719,900Active2 beds 2 baths2,205 sq. ft.
$719,900Active2 beds 2 baths2,205 sq. ft.4604 Falcon St, Florence, OR 97439
MLS# 521242950Listed by: WEST COAST REAL ESTATE SERVICE - New
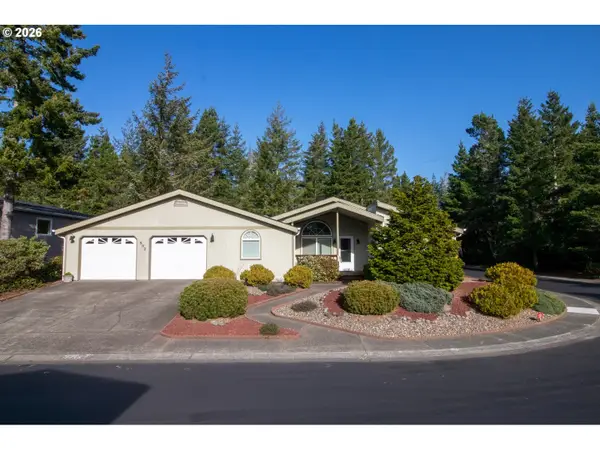 $489,000Active3 beds 3 baths1,872 sq. ft.
$489,000Active3 beds 3 baths1,872 sq. ft.602 Glenbrook Cir, Florence, OR 97439
MLS# 605218974Listed by: BERKSHIRE HATHAWAY HOMESERVICES NW REAL ESTATE - New
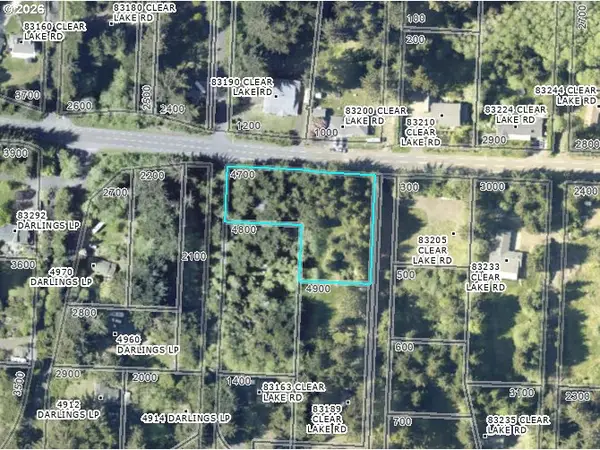 $106,000Active1.04 Acres
$106,000Active1.04 AcresClear Lake Rd, Florence, OR 97439
MLS# 300204219Listed by: WEST COAST REAL ESTATE SERVICE

