2045 19th St, Florence, OR 97439
Local realty services provided by:Better Homes and Gardens Real Estate Realty Partners
2045 19th St,Florence, OR 97439
$399,900
- 3 Beds
- 2 Baths
- 1,152 sq. ft.
- Single family
- Active
Listed by: jim hoberg
Office: west coast real estate service
MLS#:268644224
Source:PORTLAND
Price summary
- Price:$399,900
- Price per sq. ft.:$347.14
About this home
Welcome to this inviting 3-bedroom, 2-bathroom home nestled in the heart of Florence! Step inside to a warm and welcoming living room with a skylight and cozy woodstove, perfect for relaxing on cool coastal evenings. The kitchen is a delight, featuring quartz countertops, tile flooring, and abundant storage space, and it opens to a sunroom just off the dining area. The primary bedroom offers comfort and privacy with its attached bathroom, while the additional bedrooms provide flexibility for guests, hobbies, or a home office. A highlight of this home is the spacious family room, complete with tall vaulted wood ceilings, a ceiling fan, and sliding glass doors leading to the covered deck and fully fenced backyard. Enjoy the outdoors with mature fruit trees in the fenced front yard and a tool shed for extra storage. Additional features include an attached 1-car garage with a large built-in work bench plus ample RV parking. Don’t miss this charming, move-in-ready home close to all the amenities Florence has to offer!
Contact an agent
Home facts
- Year built:1971
- Listing ID #:268644224
- Added:51 day(s) ago
- Updated:December 17, 2025 at 03:04 PM
Rooms and interior
- Bedrooms:3
- Total bathrooms:2
- Full bathrooms:2
- Living area:1,152 sq. ft.
Heating and cooling
- Heating:Mini Split, Wood Stove, Zoned
Structure and exterior
- Roof:Composition
- Year built:1971
- Building area:1,152 sq. ft.
- Lot area:0.18 Acres
Schools
- High school:Siuslaw
- Middle school:Siuslaw
- Elementary school:Siuslaw
Utilities
- Water:Public Water
- Sewer:Public Sewer
Finances and disclosures
- Price:$399,900
- Price per sq. ft.:$347.14
- Tax amount:$2,478 (2025)
New listings near 2045 19th St
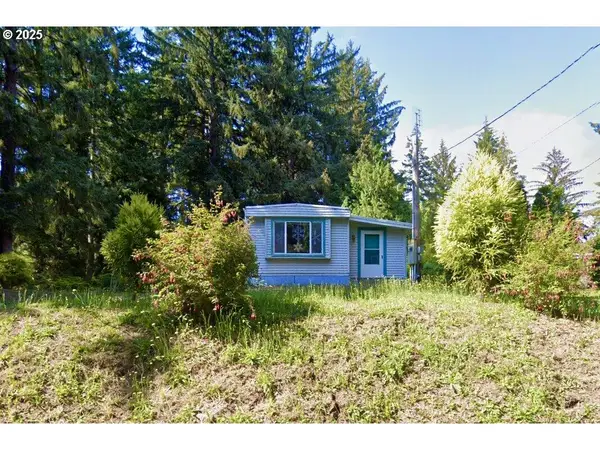 $199,000Pending2 beds 2 baths1,124 sq. ft.
$199,000Pending2 beds 2 baths1,124 sq. ft.5525 Buck Lake Rd, Florence, OR 97439
MLS# 613563223Listed by: FATHOM REALTY OREGON, LLC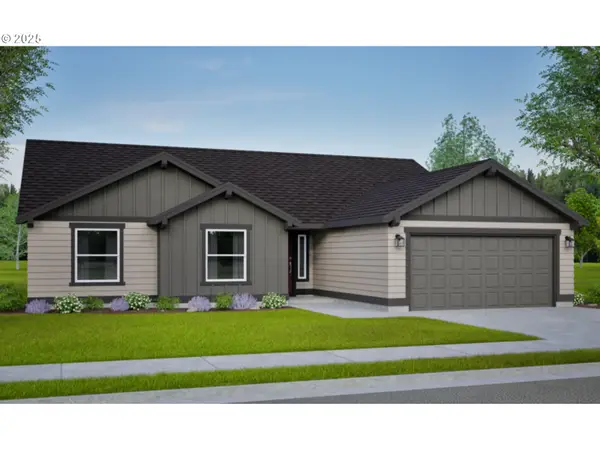 $660,202Pending4 beds 2 baths1,805 sq. ft.
$660,202Pending4 beds 2 baths1,805 sq. ft.4711 Stonefield Ct, Florence, OR 97439
MLS# 614085085Listed by: COLDWELL BANKER COAST REAL EST- New
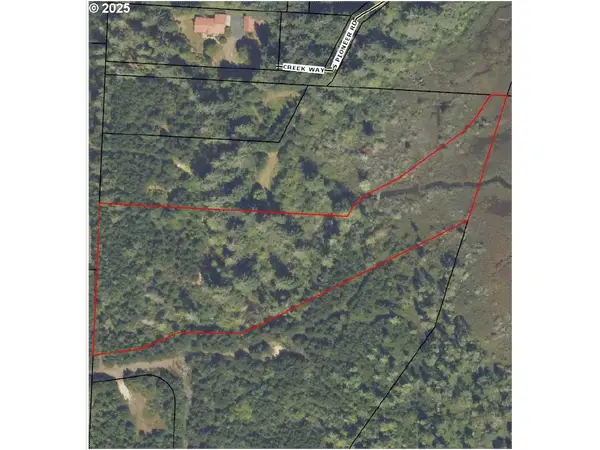 $325,000Active6.16 Acres
$325,000Active6.16 AcresOr Coast Hwy, Florence, OR 97439
MLS# 381378697Listed by: JOHN L. SCOTT PORTLAND METRO - New
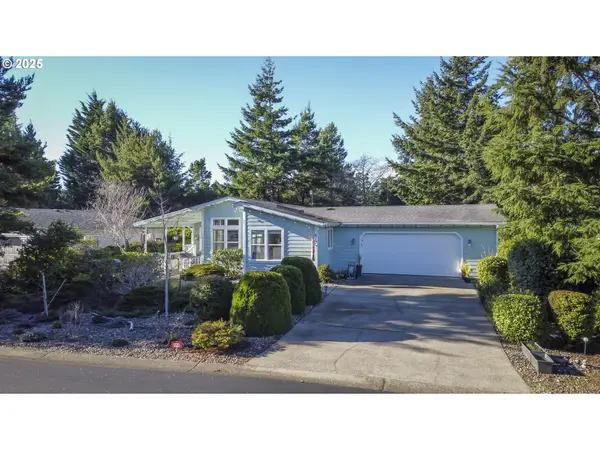 $424,000Active3 beds 2 baths1,760 sq. ft.
$424,000Active3 beds 2 baths1,760 sq. ft.515 Robin Ln, Florence, OR 97439
MLS# 171027202Listed by: RE/MAX SOUTH COAST - New
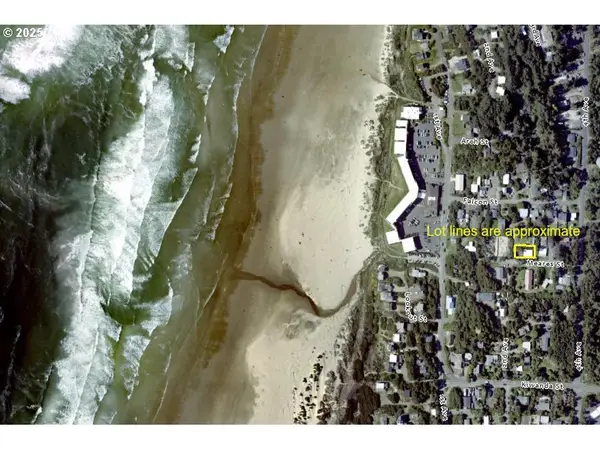 $639,000Active5 beds 3 baths4,372 sq. ft.
$639,000Active5 beds 3 baths4,372 sq. ft.4589 Meares St, Florence, OR 97439
MLS# 500115513Listed by: BERKSHIRE HATHAWAY HOMESERVICES NW REAL ESTATE - Open Sun, 1 to 3pmNew
 $524,900Active3 beds 2 baths1,852 sq. ft.
$524,900Active3 beds 2 baths1,852 sq. ft.4125 Spruce St, Florence, OR 97349
MLS# 836029Listed by: NEXTHOME PICKET FENCE REALTY - New
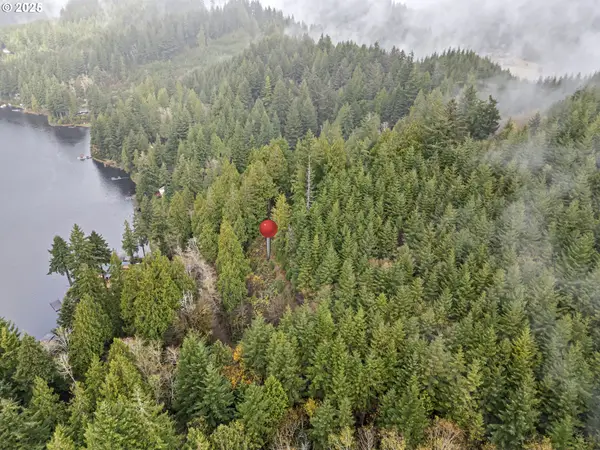 $95,000Active0.97 Acres
$95,000Active0.97 Acres600 Erlandson Rd, Florence, OR 97439
MLS# 235946305Listed by: WONDERLAND REALTY LLC - New
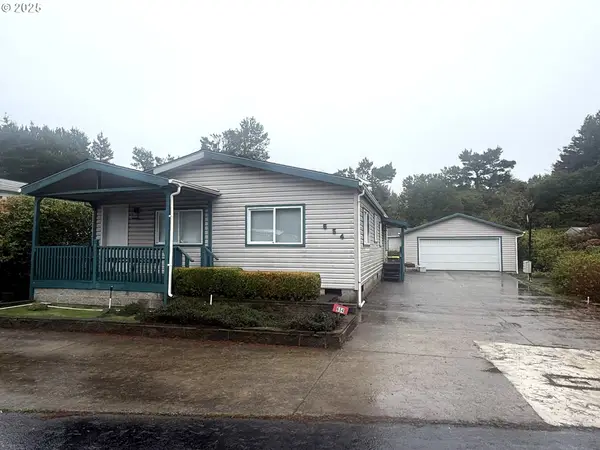 $310,000Active2 beds 2 baths1,080 sq. ft.
$310,000Active2 beds 2 baths1,080 sq. ft.1601 Rhododendron Dr #654, Florence, OR 97439
MLS# 477001508Listed by: COLDWELL BANKER COAST REAL EST - New
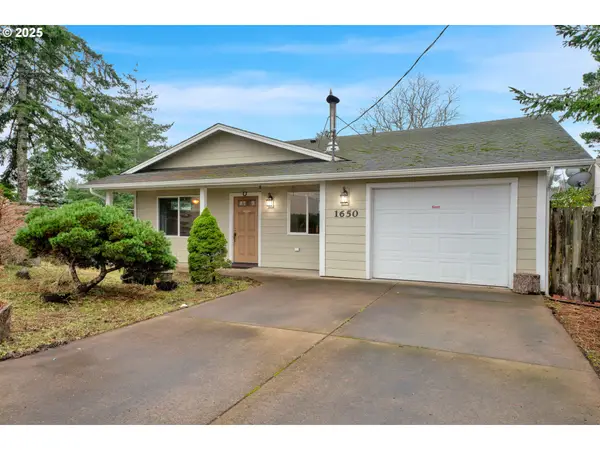 $359,000Active2 beds 1 baths924 sq. ft.
$359,000Active2 beds 1 baths924 sq. ft.1650 23rd St, Florence, OR 97439
MLS# 662045775Listed by: REAL BROKER - New
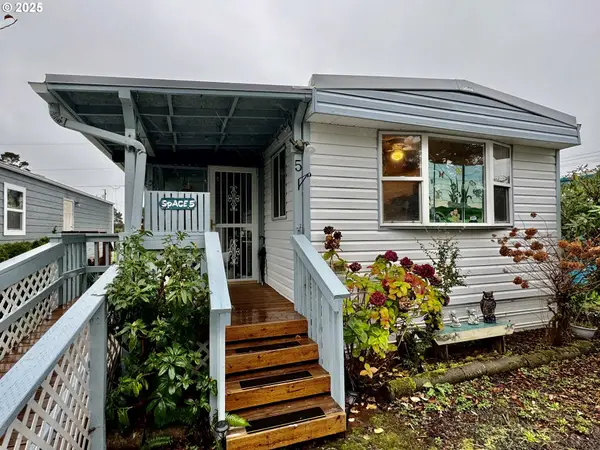 $79,000Active2 beds 2 baths924 sq. ft.
$79,000Active2 beds 2 baths924 sq. ft.1699 27th St #5, Florence, OR 97439
MLS# 583761940Listed by: TR HUNTER REAL ESTATE
