2148 Willow Loop, Florence, OR 97439
Local realty services provided by:Better Homes and Gardens Real Estate Equinox
2148 Willow Loop,Florence, OR 97439
$824,000
- 3 Beds
- 3 Baths
- 2,691 sq. ft.
- Single family
- Active
Listed by: lisa benson
Office: ten mile lake properties llc.
MLS#:781815724
Source:PORTLAND
Price summary
- Price:$824,000
- Price per sq. ft.:$306.21
About this home
Paul Patrick Custom Built home known for quality craftsmanship featuring all the expected upgrades. Upon entering you are greeted by dramatic vaulted ceilings creating an immediate sense of space & grandeur. The entryway seamlessly transitions into a large, light-filled living room. This property is an entertainer's delight, perfectly situated on the 13th Green of the prestigious Ocean Dunes Golf Course. The Heart of the home is a gourmet cook's kitchen, designed for both functionality & style. It features matching SS appliances, coffee bar, pantry & ample cabinets ensuring everything has its place. The expansive granite countertops offer generous workspace for meal prep & entertaining. Adjacent to the kitchen & living area is a sunroom, a bright & airy space perfect for relaxation. This home has central vac & beautiful Corian surfaces throughout all the bathrooms. The outdoor space is ideal for enjoying the peaceful surroundings & the professionally landscaped yard includes a charming water feature in the backyard. The property boasts a private setting & view further enhanced by huge custom windows throughout. Parking is versatile including dedicated RV parking & an oversized 2-car garage offering plenty of space for vehicles with lots of storage cabinetry & loft. The desirable split floor plan offers privacy & convenience all on one single level w/a master wing, guest wing w/Jack & Jill bathroom & laundry wing w/deep sink & bathroom. The master wing is a true retreat w/a slider to the patio, huge walk-in closet & jetted tub perfect for unwinding after a long day. The property benefits from a heat pump for efficient climate control. Located in a community w/great neighbors, the home offers more than just a beautiful living space. Situated on the golf course, near 5-star restaurants, a hospital, a walking trail from your back doorstep to the casino provides easy access to amenities & entertainment. The beach offers opportunities for coastal excursions 5 miles away.
Contact an agent
Home facts
- Year built:2006
- Listing ID #:781815724
- Added:154 day(s) ago
- Updated:December 17, 2025 at 03:04 PM
Rooms and interior
- Bedrooms:3
- Total bathrooms:3
- Full bathrooms:2
- Half bathrooms:1
- Living area:2,691 sq. ft.
Heating and cooling
- Cooling:Heat Pump
- Heating:Heat Pump
Structure and exterior
- Roof:Composition
- Year built:2006
- Building area:2,691 sq. ft.
- Lot area:0.26 Acres
Schools
- High school:Siuslaw
- Middle school:Siuslaw
- Elementary school:Siuslaw
Utilities
- Water:Public Water
- Sewer:Public Sewer
Finances and disclosures
- Price:$824,000
- Price per sq. ft.:$306.21
- Tax amount:$6,447 (2024)
New listings near 2148 Willow Loop
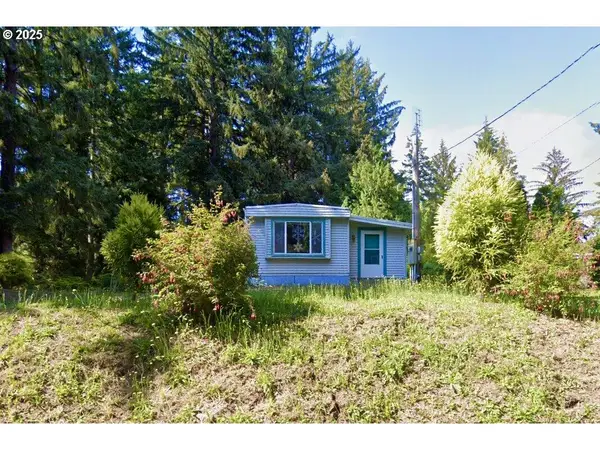 $199,000Pending2 beds 2 baths1,124 sq. ft.
$199,000Pending2 beds 2 baths1,124 sq. ft.5525 Buck Lake Rd, Florence, OR 97439
MLS# 613563223Listed by: FATHOM REALTY OREGON, LLC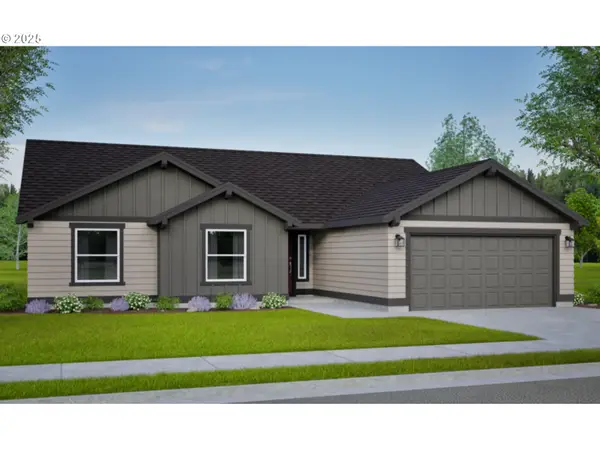 $660,202Pending4 beds 2 baths1,805 sq. ft.
$660,202Pending4 beds 2 baths1,805 sq. ft.4711 Stonefield Ct, Florence, OR 97439
MLS# 614085085Listed by: COLDWELL BANKER COAST REAL EST- New
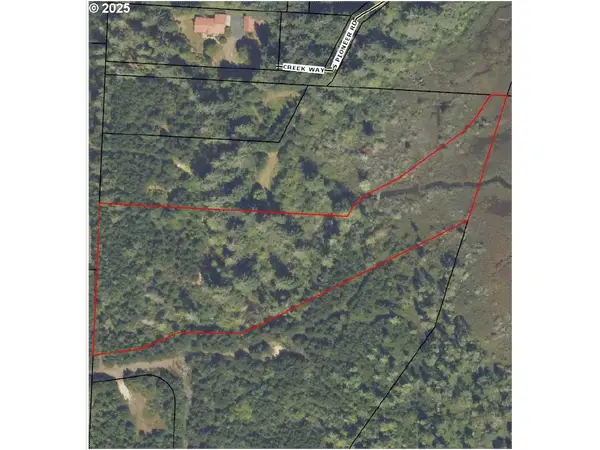 $325,000Active6.16 Acres
$325,000Active6.16 AcresOr Coast Hwy, Florence, OR 97439
MLS# 381378697Listed by: JOHN L. SCOTT PORTLAND METRO - New
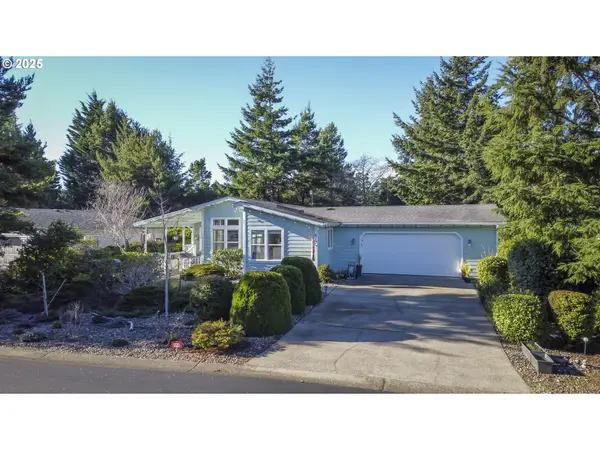 $424,000Active3 beds 2 baths1,760 sq. ft.
$424,000Active3 beds 2 baths1,760 sq. ft.515 Robin Ln, Florence, OR 97439
MLS# 171027202Listed by: RE/MAX SOUTH COAST - New
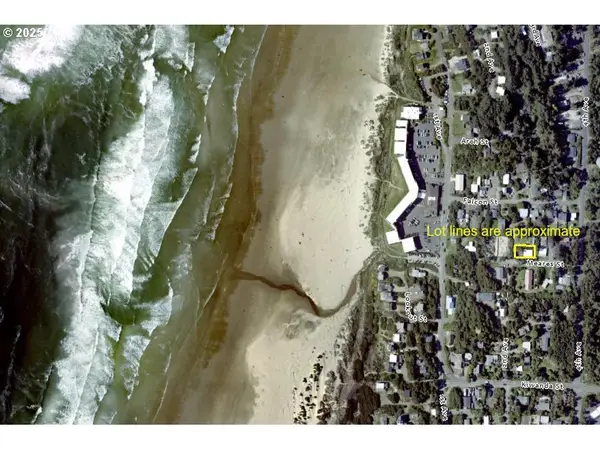 $639,000Active5 beds 3 baths4,372 sq. ft.
$639,000Active5 beds 3 baths4,372 sq. ft.4589 Meares St, Florence, OR 97439
MLS# 500115513Listed by: BERKSHIRE HATHAWAY HOMESERVICES NW REAL ESTATE - Open Sun, 1 to 3pmNew
 $524,900Active3 beds 2 baths1,852 sq. ft.
$524,900Active3 beds 2 baths1,852 sq. ft.4125 Spruce St, Florence, OR 97349
MLS# 836029Listed by: NEXTHOME PICKET FENCE REALTY - New
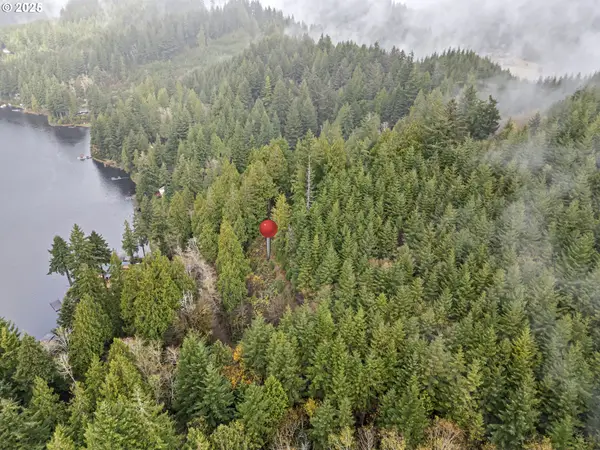 $95,000Active0.97 Acres
$95,000Active0.97 Acres600 Erlandson Rd, Florence, OR 97439
MLS# 235946305Listed by: WONDERLAND REALTY LLC - New
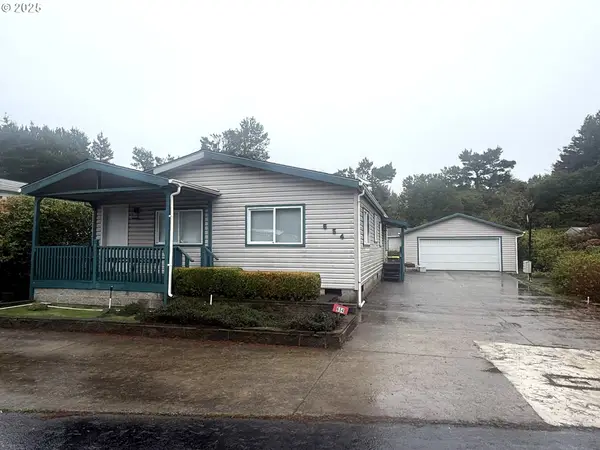 $310,000Active2 beds 2 baths1,080 sq. ft.
$310,000Active2 beds 2 baths1,080 sq. ft.1601 Rhododendron Dr #654, Florence, OR 97439
MLS# 477001508Listed by: COLDWELL BANKER COAST REAL EST - New
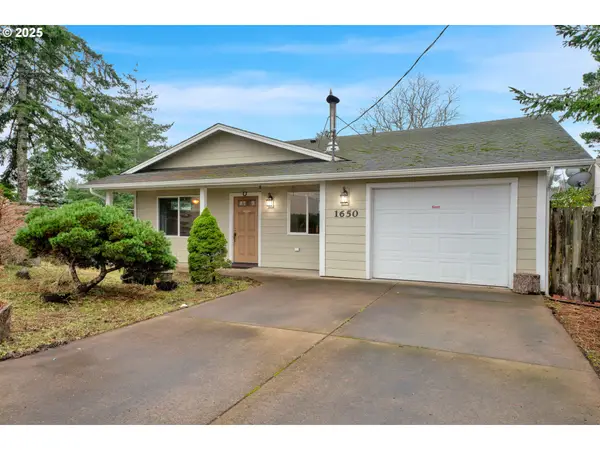 $359,000Active2 beds 1 baths924 sq. ft.
$359,000Active2 beds 1 baths924 sq. ft.1650 23rd St, Florence, OR 97439
MLS# 662045775Listed by: REAL BROKER - New
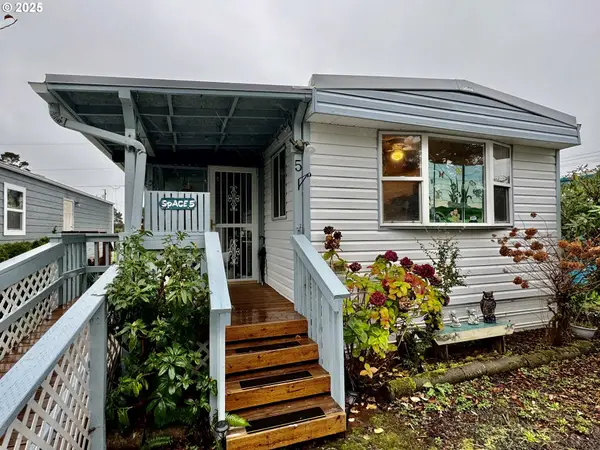 $79,000Active2 beds 2 baths924 sq. ft.
$79,000Active2 beds 2 baths924 sq. ft.1699 27th St #5, Florence, OR 97439
MLS# 583761940Listed by: TR HUNTER REAL ESTATE
